6517 Southbury Court, Lisle, Illinois 60532
$450,000
|
Sold
|
|
| Status: | Closed |
| Sqft: | 3,212 |
| Cost/Sqft: | $148 |
| Beds: | 3 |
| Baths: | 3 |
| Year Built: | 1977 |
| Property Taxes: | $10,155 |
| Days On Market: | 1679 |
| Lot Size: | 0,25 |
Description
This Green Trails beauty has SO much to offer! Plus award winning Naperville 203 schools!! Sunny & SPACIOUS two level, 3 bedroom + Office Hillside Ranch features a terrific floor plan- there's plenty of room for everyone in this home! Multiple outdoor living spaces & gorgeous views of lush landscaping to enjoy throughout the seasons! Main level Master Suite with private Master Bath with new flooring (2021), vaulted ceiling & skylight, his & hers walk in closets & access to balcony. Stunning Great Room with dramatic stone fireplace, wrap around windows, vaulted ceiling & dual access to 18 ft x 7 ft balcony, Eat-in Kitchen with vaulted ceiling, access to separate 12 ft x 7 ft balcony, all newer stainless appliances. Large Dining Room can easily function as 2nd home office/play room/music room~Powder Room on main level fully renovated in 2012~Brand new neutral carpeting (June 2021) in main level Great Rm, Dining Rm & hallway~Lower level includes 2 huge bedrms (Bedrm 2 has a 12 ft x 4 ft walk in closet) & an awesome Family Rm with wrap around windows, cozy fireplace & access to large Deck accented by trellis walls, fully renovated (2015) full bathroom-Beautiful! Lower level Office has a closet & access to a separate exterior entrance. Extensive storage throughout both levels! This one is a must see if you are looking for a home on a quiet cul de sac that will work seamlessly for day to day living & entertaining. 5 sliding glass doors & majority of the windows replaced in 2016. Newer roof, gutters & downspouts (2011), composite wood balconies (2014), HVAC (2011), water heater (2009), exterior painted in 2016; new washer to be installed in late July, 2021. Short walk to Kennedy Jr High, 5 nearby parks, playing fields, tennis. Enjoy the Green Trails lifestyle with 26 miles of well groomed bike/walking trails & 12 parks. Close to vibrant Downtown Naperville, metra stations, I-88, I-355. Steeple Run Elementary, Kennedy Jr High & Naperville North High School.
Property Specifics
| Single Family | |
| — | |
| — | |
| 1977 | |
| Full,Walkout | |
| — | |
| No | |
| 0.25 |
| Du Page | |
| — | |
| 180 / Annual | |
| Insurance | |
| Public | |
| Public Sewer | |
| 11074523 | |
| 0820202700 |
Nearby Schools
| NAME: | DISTRICT: | DISTANCE: | |
|---|---|---|---|
|
Grade School
Steeple Run Elementary School |
203 | — | |
|
Middle School
Kennedy Junior High School |
203 | Not in DB | |
|
High School
Naperville North High School |
203 | Not in DB | |
Property History
| DATE: | EVENT: | PRICE: | SOURCE: |
|---|---|---|---|
| 14 Oct, 2021 | Sold | $450,000 | MRED MLS |
| 20 Aug, 2021 | Under contract | $475,000 | MRED MLS |
| 16 Jun, 2021 | Listed for sale | $475,000 | MRED MLS |

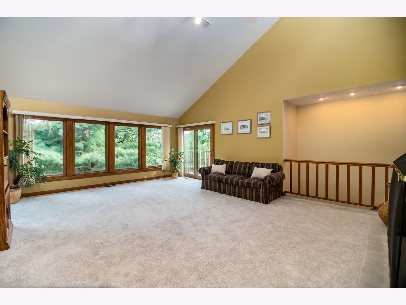
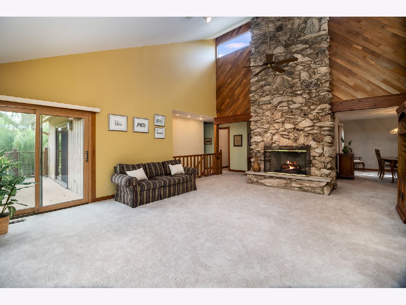
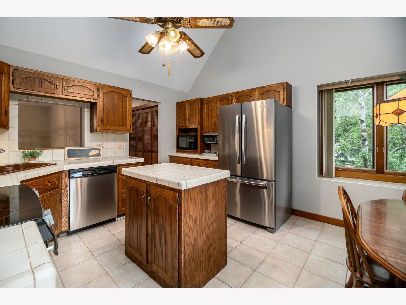
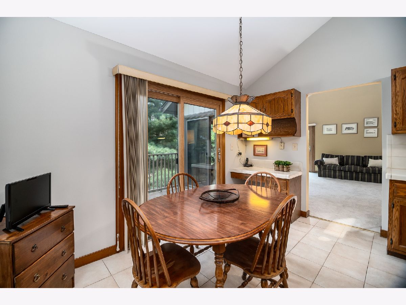
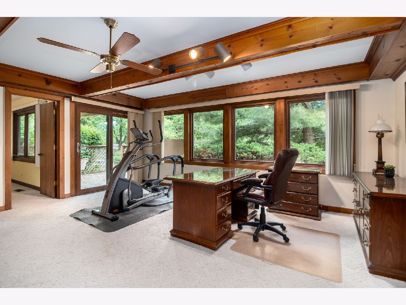


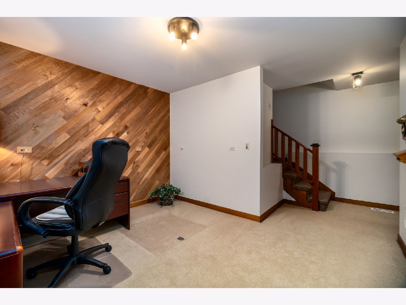
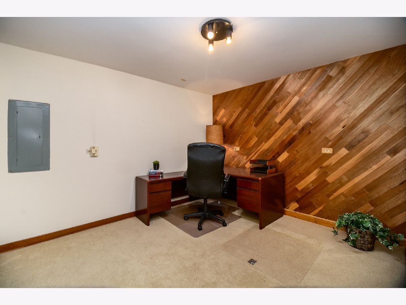
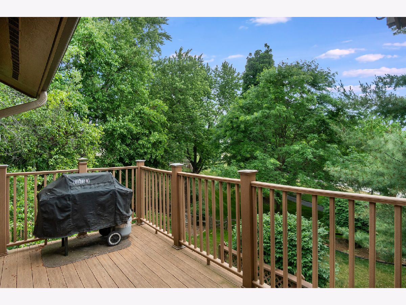
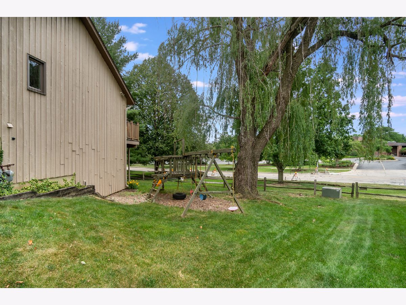
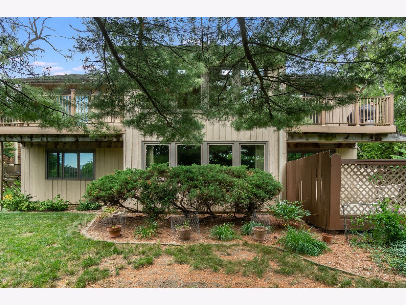
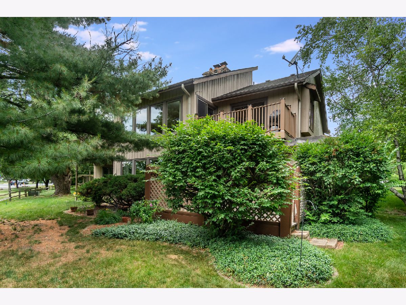

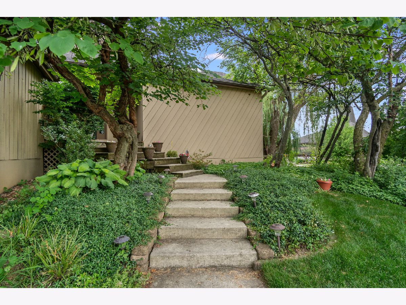
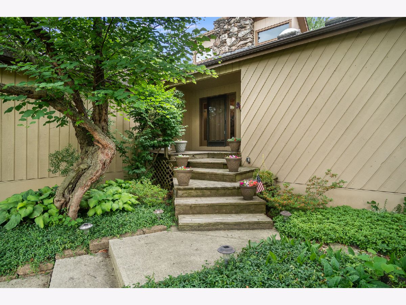
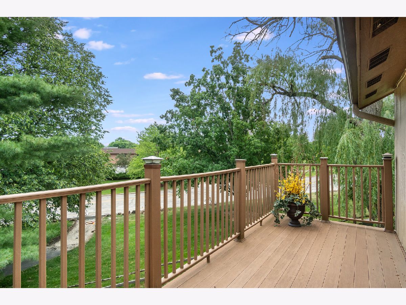

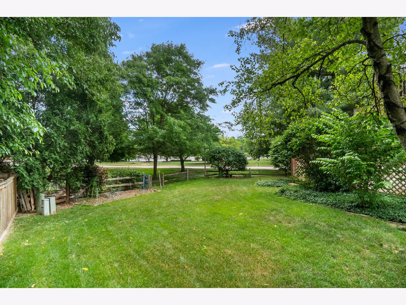
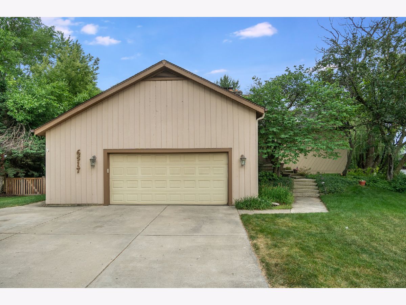
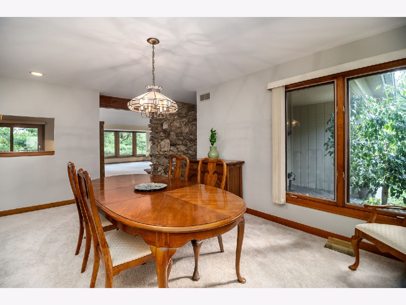
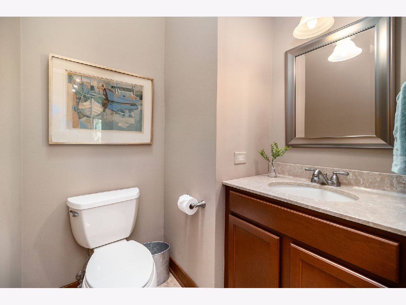
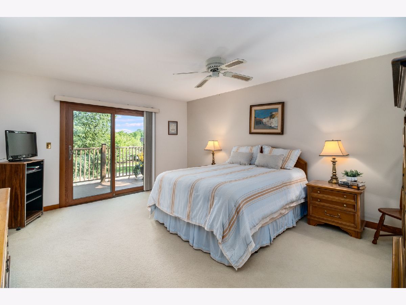
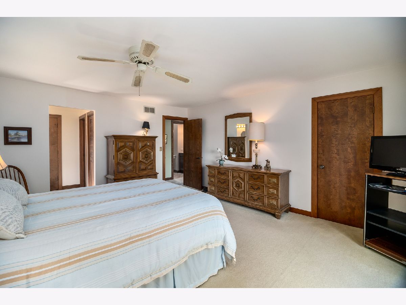
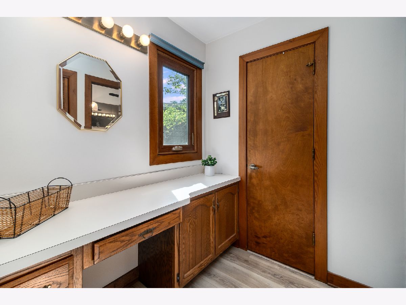
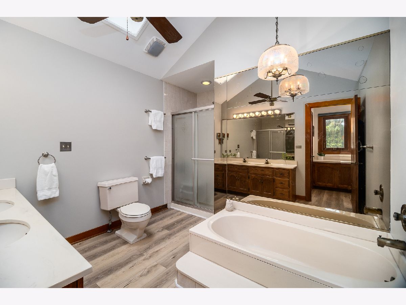
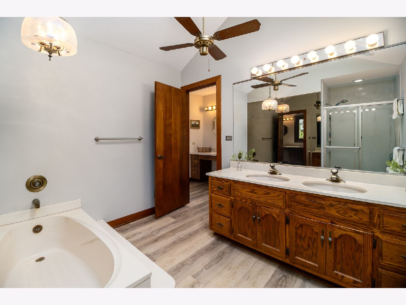
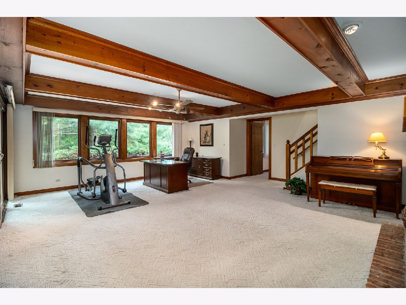
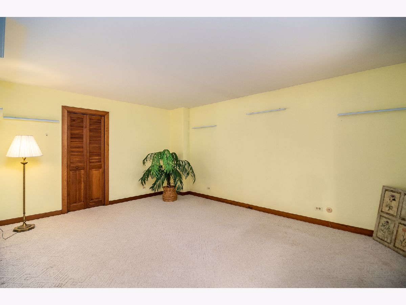
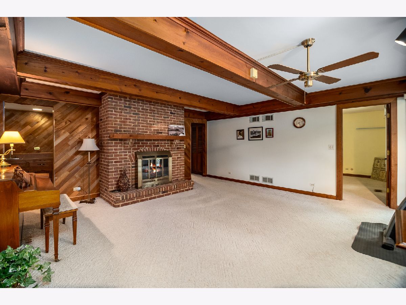
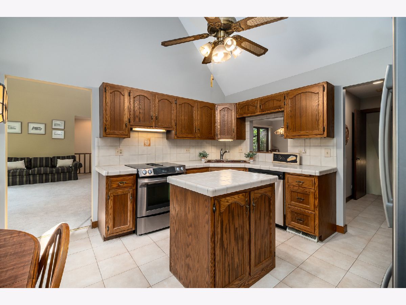
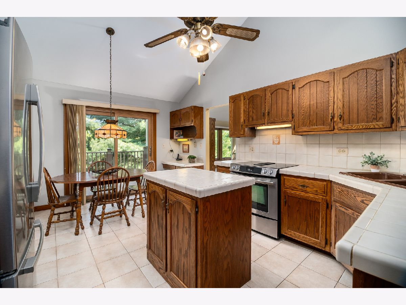

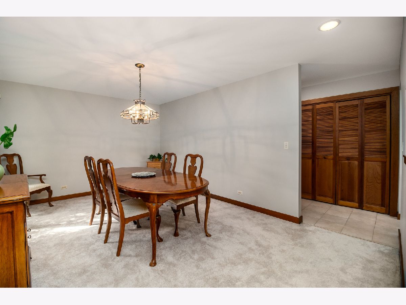

Room Specifics
Total Bedrooms: 3
Bedrooms Above Ground: 3
Bedrooms Below Ground: 0
Dimensions: —
Floor Type: Carpet
Dimensions: —
Floor Type: Carpet
Full Bathrooms: 3
Bathroom Amenities: Separate Shower,Double Sink
Bathroom in Basement: 1
Rooms: Office,Foyer,Utility Room-Lower Level,Walk In Closet,Balcony/Porch/Lanai,Deck
Basement Description: Finished
Other Specifics
| 2 | |
| — | |
| Concrete | |
| Balcony, Deck, Patio, Storms/Screens | |
| Cul-De-Sac,Landscaped,Mature Trees | |
| 44 X 105 X 55 X 104 X 105 | |
| — | |
| Full | |
| Vaulted/Cathedral Ceilings, Skylight(s), Bar-Wet, First Floor Bedroom, First Floor Full Bath, Walk-In Closet(s), Beamed Ceilings | |
| Range, Dishwasher, Refrigerator, Washer, Dryer, Disposal, Stainless Steel Appliance(s), Down Draft, Electric Oven | |
| Not in DB | |
| Park, Tennis Court(s), Lake, Curbs, Street Lights | |
| — | |
| — | |
| — |
Tax History
| Year | Property Taxes |
|---|---|
| 2021 | $10,155 |
Contact Agent
Nearby Similar Homes
Nearby Sold Comparables
Contact Agent
Listing Provided By
RE/MAX Action










