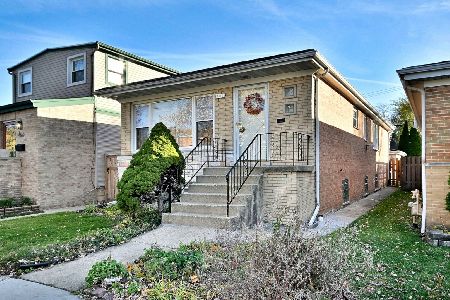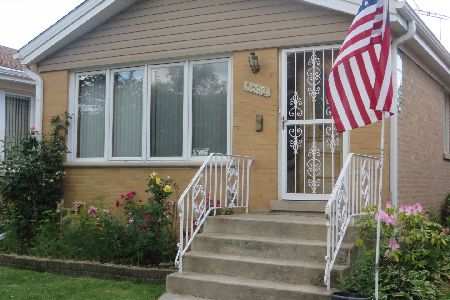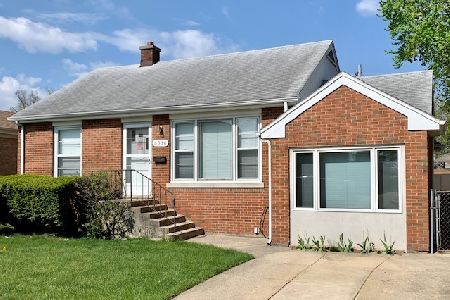6518 Sayre Avenue, Norwood Park, Chicago, Illinois 60631
$280,000
|
Sold
|
|
| Status: | Closed |
| Sqft: | 0 |
| Cost/Sqft: | — |
| Beds: | 2 |
| Baths: | 2 |
| Year Built: | 1958 |
| Property Taxes: | $4,277 |
| Days On Market: | 2402 |
| Lot Size: | 0,07 |
Description
Fantastic price for this beautiful, move in condition Norwood Park home! Brand new roof on house and garage! Gorgeous all new updated kitchen with sleek cabinets, quartz counter tops, and subway tile back splash! Stainless appliances. Sun-filled living and dining rooms. Main level bathroom updated in 2015. Hardwood floors in both bedrooms. Main level windows replaced in 2016. So much more to offer! Enjoy the full basement offering 2nd bathroom with shower, workroom, and plenty of space for all your recreational and storage needs. New utility sink 2019. Washer and dryer new in 2018. Brick and maintenance free exterior boasting 4 new front and back doors! Nice fenced yard with patio and 2 car garage! All located on a quiet street near school and transportation. Don't miss out on this incredible bargain!
Property Specifics
| Single Family | |
| — | |
| Bungalow | |
| 1958 | |
| Full | |
| — | |
| No | |
| 0.07 |
| Cook | |
| — | |
| 0 / Not Applicable | |
| None | |
| Lake Michigan | |
| Public Sewer | |
| 10430322 | |
| 10313040290000 |
Nearby Schools
| NAME: | DISTRICT: | DISTANCE: | |
|---|---|---|---|
|
Grade School
Onahan Elementary School |
299 | — | |
|
Middle School
Onahan Elementary School |
299 | Not in DB | |
|
High School
Taft High School |
299 | Not in DB | |
Property History
| DATE: | EVENT: | PRICE: | SOURCE: |
|---|---|---|---|
| 29 Dec, 2011 | Sold | $147,000 | MRED MLS |
| 8 Nov, 2011 | Under contract | $159,900 | MRED MLS |
| 29 Oct, 2011 | Listed for sale | $159,900 | MRED MLS |
| 16 Sep, 2019 | Sold | $280,000 | MRED MLS |
| 2 Aug, 2019 | Under contract | $289,900 | MRED MLS |
| 26 Jun, 2019 | Listed for sale | $289,900 | MRED MLS |
Room Specifics
Total Bedrooms: 2
Bedrooms Above Ground: 2
Bedrooms Below Ground: 0
Dimensions: —
Floor Type: Hardwood
Full Bathrooms: 2
Bathroom Amenities: Separate Shower
Bathroom in Basement: 1
Rooms: Workshop
Basement Description: Unfinished
Other Specifics
| 2 | |
| Concrete Perimeter | |
| — | |
| Patio, Storms/Screens | |
| — | |
| 25 X 125 | |
| — | |
| None | |
| Hardwood Floors, Wood Laminate Floors | |
| — | |
| Not in DB | |
| Sidewalks, Street Lights, Street Paved | |
| — | |
| — | |
| — |
Tax History
| Year | Property Taxes |
|---|---|
| 2011 | $3,900 |
| 2019 | $4,277 |
Contact Agent
Nearby Similar Homes
Nearby Sold Comparables
Contact Agent
Listing Provided By
Harthside Realtors, Inc.











