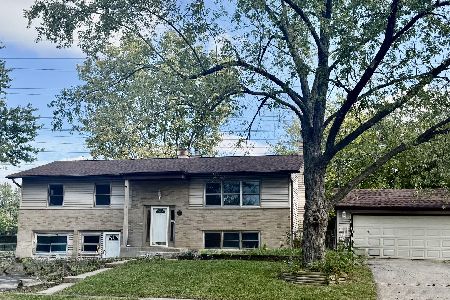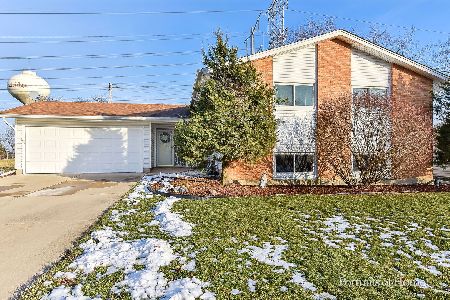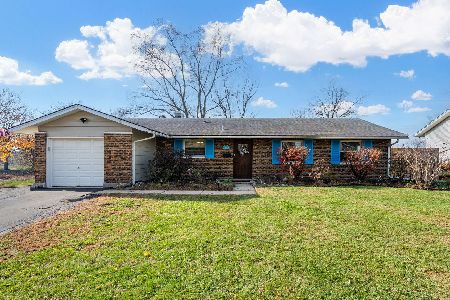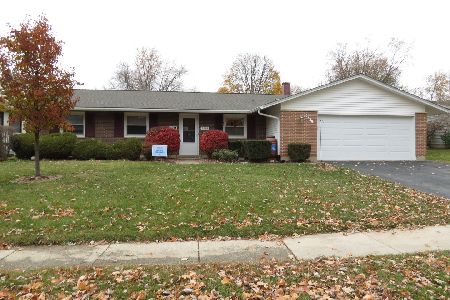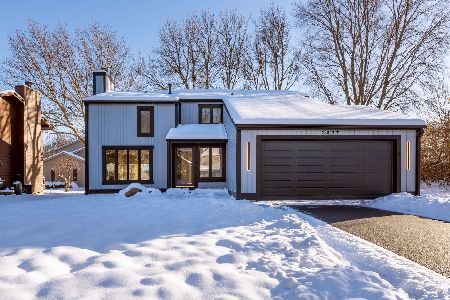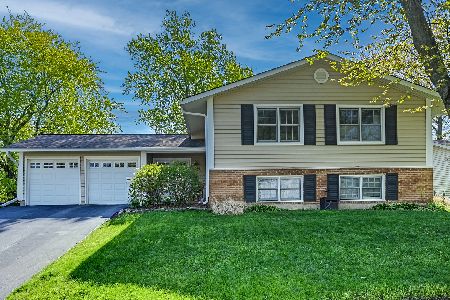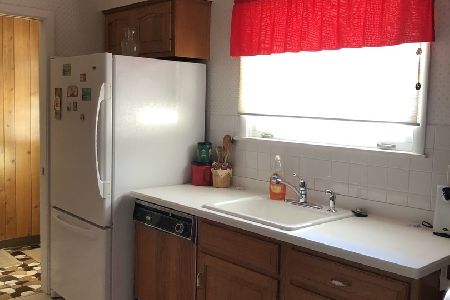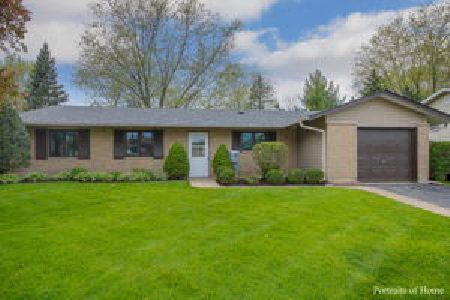6519 Halsey Drive, Woodridge, Illinois 60517
$383,500
|
Sold
|
|
| Status: | Closed |
| Sqft: | 2,537 |
| Cost/Sqft: | $153 |
| Beds: | 4 |
| Baths: | 3 |
| Year Built: | 1965 |
| Property Taxes: | $7,700 |
| Days On Market: | 2099 |
| Lot Size: | 0,22 |
Description
**SEE VIRTUAL TOUR** You've found the perfect homebuyers dream home! Upgraded and updated in every way, and completely move-in ready, this home features an open concept main level and has the finishes you will love-updated kitchen and baths, Thomasville Cherrywood kitchen cabinets, granite countertops, Stainless Steel appliances, Bellawood Brazillian Koa 51/4" Tigerwood floors, custom maple stairs and banister. Trex deck and paver patio overlook a flat 2/3 fenced yard-and those are just some of things the eye can see. The hidden value in this home comes from lasting improvements where no expense was spared! Low E Argon Jeld-Wen windows and doors, Lifetime roof shingles w/ new 1/2 " plywood decking, Velux skylights with extra insulation, R-50 attic and R-18 wall insulation, the home is wrapped w/ Tyveck wrap and Tyveck taped and then 1/2 plywood wrap under siding, 6" parking lot grade asphalt driveway, top of the line electrical panel, all new wiring and outlets, hi-eff Bryant furnace w/ UV filter, Navien tankless hot water heater, and the outdoor faucets are even piped to get both hot and cold water for washing the car in cold weather or filling the kids pool! Located on a quiet street in the very desirable Winston Hills of Woodridge. Downers Grove North High School District.
Property Specifics
| Single Family | |
| — | |
| — | |
| 1965 | |
| Full,English | |
| CONCORD | |
| No | |
| 0.22 |
| Du Page | |
| Winston Hills | |
| 0 / Not Applicable | |
| None | |
| Lake Michigan | |
| Public Sewer | |
| 10694444 | |
| 0823108019 |
Nearby Schools
| NAME: | DISTRICT: | DISTANCE: | |
|---|---|---|---|
|
Grade School
Goodrich Elementary School |
68 | — | |
|
Middle School
Thomas Jefferson Junior High Sch |
68 | Not in DB | |
|
High School
North High School |
99 | Not in DB | |
Property History
| DATE: | EVENT: | PRICE: | SOURCE: |
|---|---|---|---|
| 11 Jun, 2020 | Sold | $383,500 | MRED MLS |
| 3 May, 2020 | Under contract | $389,000 | MRED MLS |
| — | Last price change | $399,000 | MRED MLS |
| 21 Apr, 2020 | Listed for sale | $399,000 | MRED MLS |
| 8 Jun, 2023 | Sold | $475,000 | MRED MLS |
| 16 May, 2023 | Under contract | $465,000 | MRED MLS |
| 15 May, 2023 | Listed for sale | $465,000 | MRED MLS |

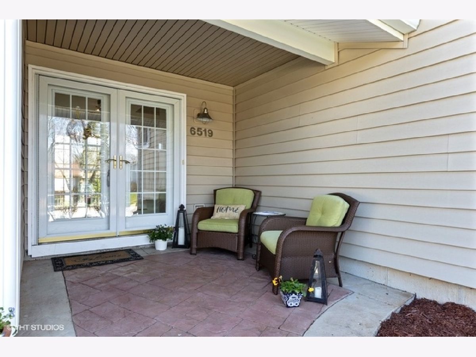
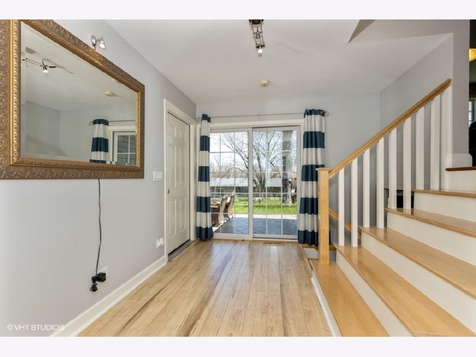
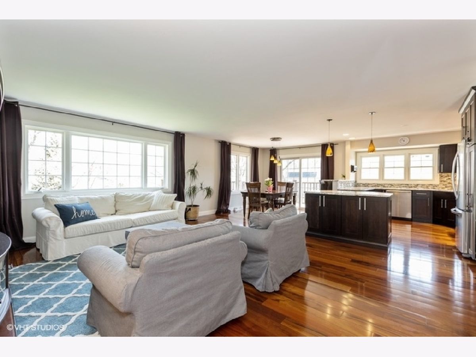
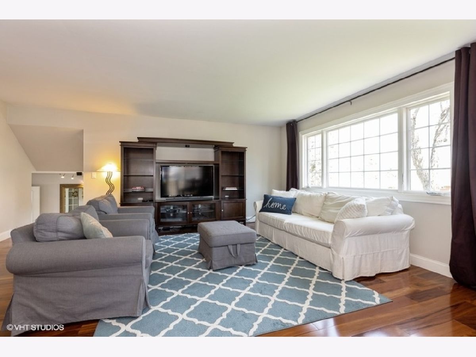
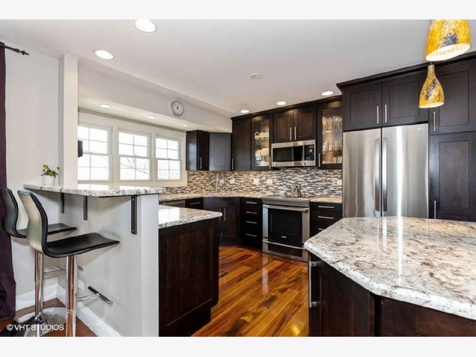
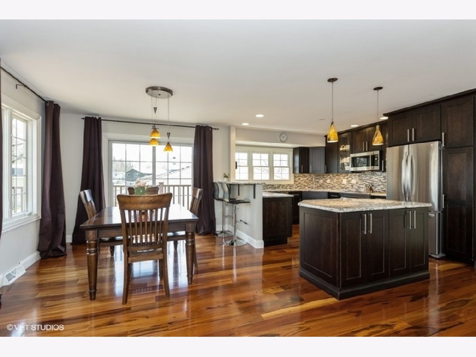
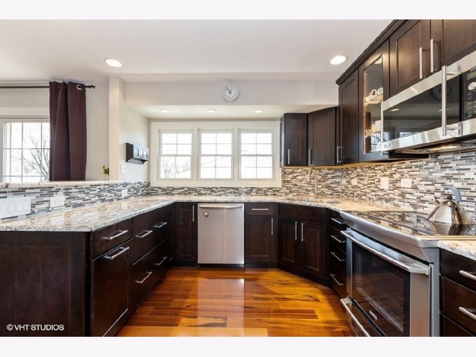
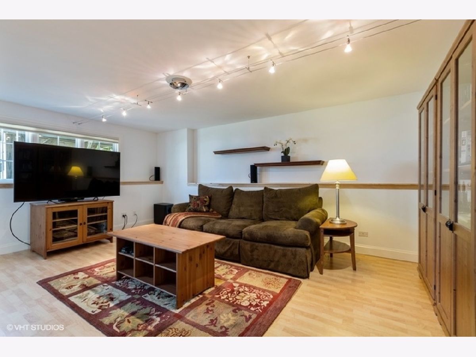
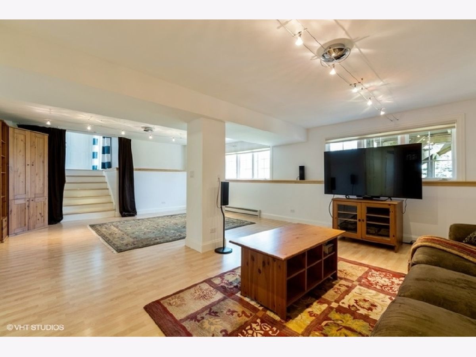
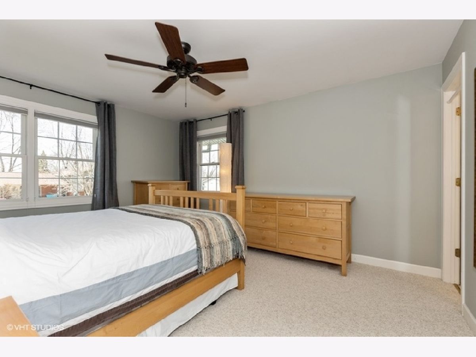
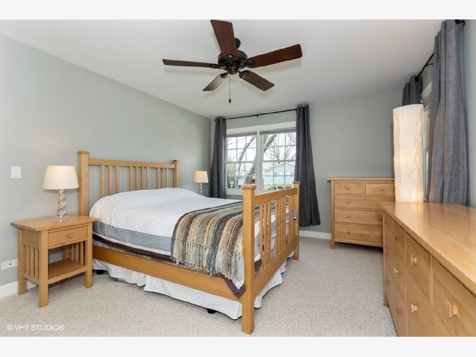
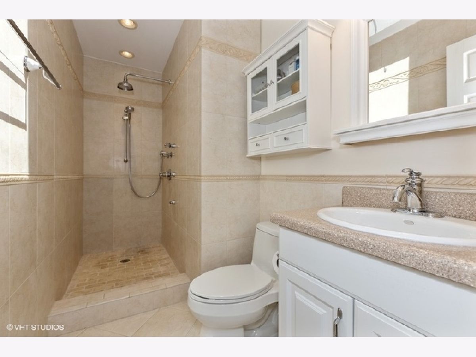
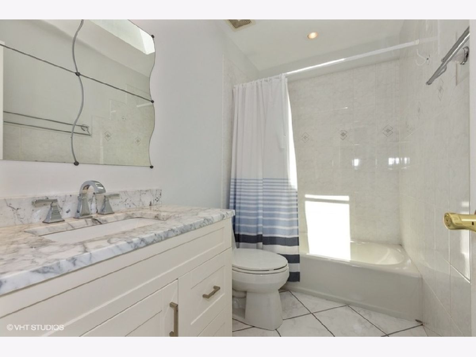
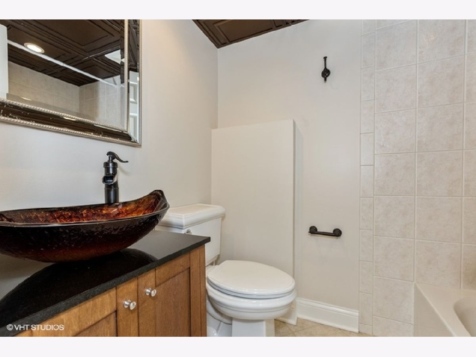
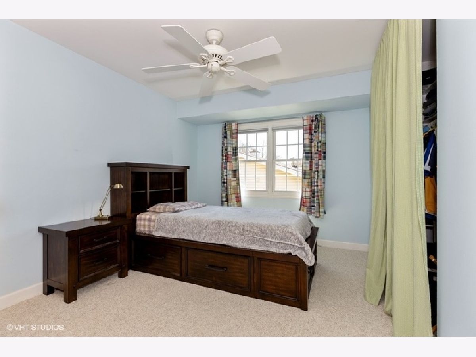
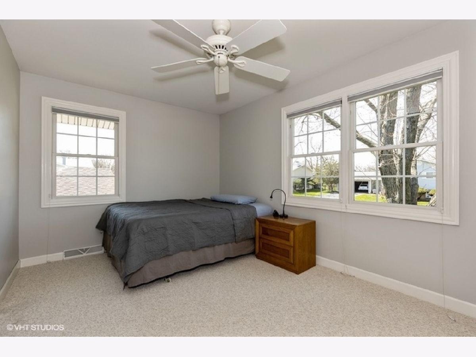
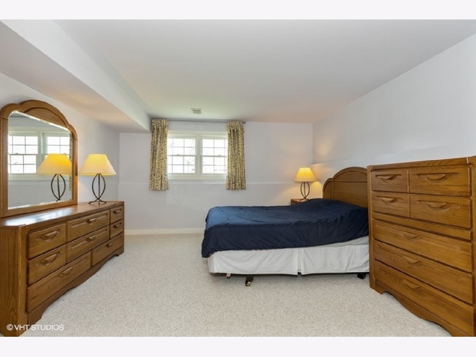
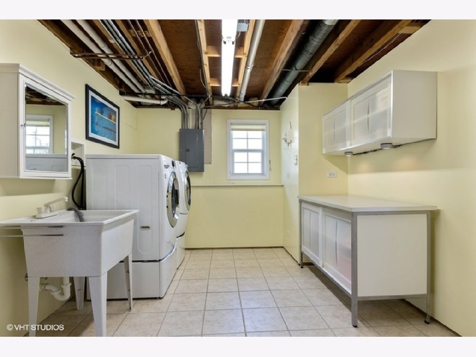
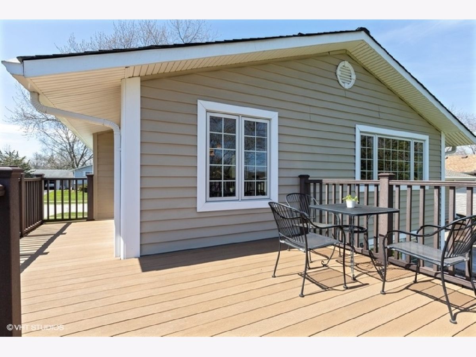
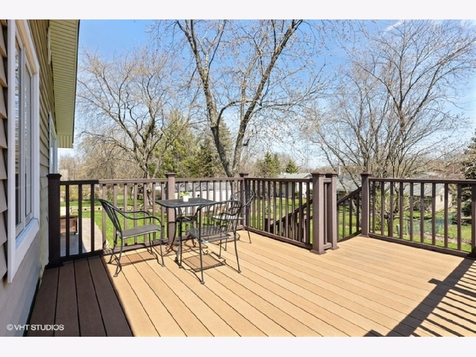
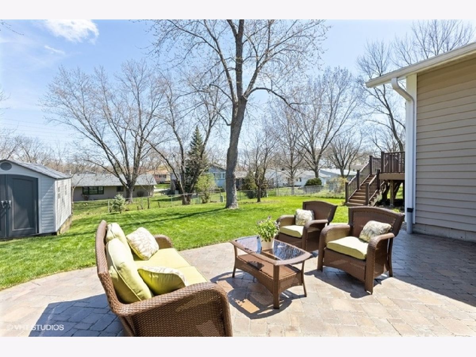
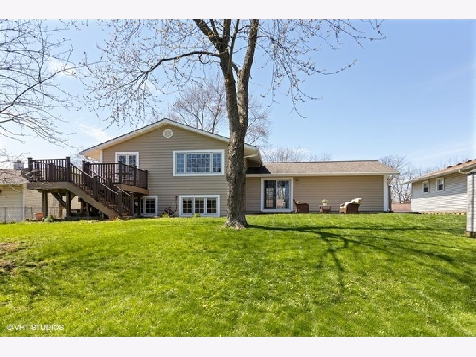
Room Specifics
Total Bedrooms: 4
Bedrooms Above Ground: 4
Bedrooms Below Ground: 0
Dimensions: —
Floor Type: Carpet
Dimensions: —
Floor Type: Carpet
Dimensions: —
Floor Type: Carpet
Full Bathrooms: 3
Bathroom Amenities: Full Body Spray Shower
Bathroom in Basement: 1
Rooms: Foyer,Storage,Walk In Closet
Basement Description: Finished
Other Specifics
| 2 | |
| Concrete Perimeter | |
| Asphalt | |
| Deck, Patio, Stamped Concrete Patio | |
| — | |
| 9583 | |
| — | |
| Full | |
| Hardwood Floors, In-Law Arrangement | |
| Range, Microwave, Dishwasher, High End Refrigerator, Washer, Dryer, Stainless Steel Appliance(s) | |
| Not in DB | |
| Park, Pool, Curbs, Sidewalks, Street Lights, Street Paved | |
| — | |
| — | |
| — |
Tax History
| Year | Property Taxes |
|---|---|
| 2020 | $7,700 |
| 2023 | $8,308 |
Contact Agent
Nearby Similar Homes
Nearby Sold Comparables
Contact Agent
Listing Provided By
Coldwell Banker Residential

