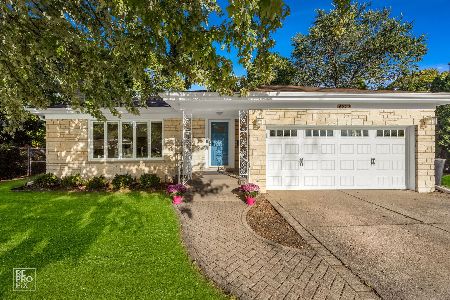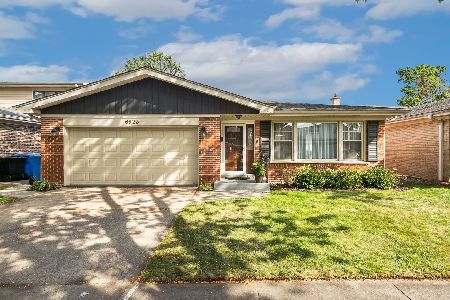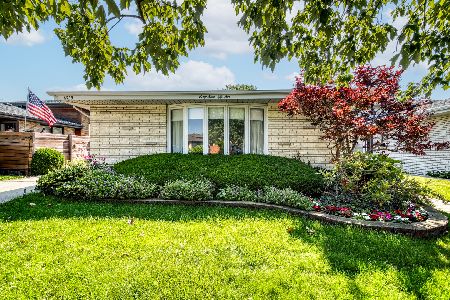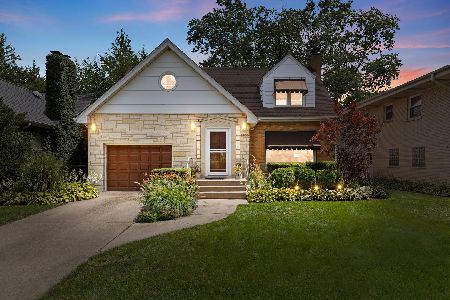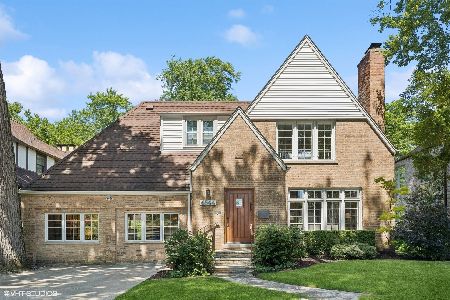6519 Leoti Avenue, Forest Glen, Chicago, Illinois 60646
$675,000
|
Sold
|
|
| Status: | Closed |
| Sqft: | 2,443 |
| Cost/Sqft: | $280 |
| Beds: | 3 |
| Baths: | 3 |
| Year Built: | 1939 |
| Property Taxes: | $9,823 |
| Days On Market: | 298 |
| Lot Size: | 0,13 |
Description
Phenomenal Edgebrook/Wildwood location in a friendly neighborhood community setting! Beautiful brick 2-story Cape Cod home w/ 3 bedrooms Up, 2.5 baths plus lovely full basement. Oversized corner lot with great fully fenced back yard, new 2nd level Trex Deck and impressive landscaping all-around. Tastefully updated with over 150K in Upgrades (see attached list). Ideal floorplan with rich Oak hardwood flooring thru-out. Cozy living room boasts gas fireplace, elegant plantation shutters & new can lighting. Large separate dining room adjacent to updated white kitchen w/ stainless steel Miele & Samsung apps, custom backsplash & pantry. Comfy reconfigured family room with French Doors that easily flow outside to a very private back yard with new pavers, great for entertaining or grilling...or just to let the dog out. Stunning updated designer powder room rounds out the main level. Upstairs you find the recently renovated primary suite that holds King bed, plus office nook and has a huge walk-in closet. The attached primary bath is the crown jewel w/ new vanity, separate clawfoot tub & large steam shower w/ amazing tile work & tall glass surround. Plus 2 additional BRs w/ organized closets and 2nd full bath. The basement level has been fully transformed & remodeled w/ a large recreation room plus tons of storage & built-ins. The spacious laundry & utility room has front-loader washer/dryer and brand new Carrier HVAC. Yard is easily maintained with in-ground sprinkler system. 1-car attached garage plus long driveway. Prime location within the acclaimed Wildwood Elementary School district or St. Mary's of the Woods (SMOW). Just 2 blocks to the Metra train station. This is the one!
Property Specifics
| Single Family | |
| — | |
| — | |
| 1939 | |
| — | |
| — | |
| No | |
| 0.13 |
| Cook | |
| — | |
| 0 / Not Applicable | |
| — | |
| — | |
| — | |
| 12271745 | |
| 10324100060000 |
Nearby Schools
| NAME: | DISTRICT: | DISTANCE: | |
|---|---|---|---|
|
Grade School
Wildwood Elementary School |
299 | — | |
|
High School
Taft High School |
299 | Not in DB | |
Property History
| DATE: | EVENT: | PRICE: | SOURCE: |
|---|---|---|---|
| 25 Jun, 2010 | Sold | $470,000 | MRED MLS |
| 27 May, 2010 | Under contract | $499,900 | MRED MLS |
| 20 Apr, 2010 | Listed for sale | $499,900 | MRED MLS |
| 28 Sep, 2015 | Sold | $514,000 | MRED MLS |
| 31 Aug, 2015 | Under contract | $549,900 | MRED MLS |
| — | Last price change | $579,900 | MRED MLS |
| 24 Jun, 2015 | Listed for sale | $579,900 | MRED MLS |
| 19 Feb, 2025 | Sold | $675,000 | MRED MLS |
| 20 Jan, 2025 | Under contract | $685,000 | MRED MLS |
| 20 Jan, 2025 | Listed for sale | $685,000 | MRED MLS |
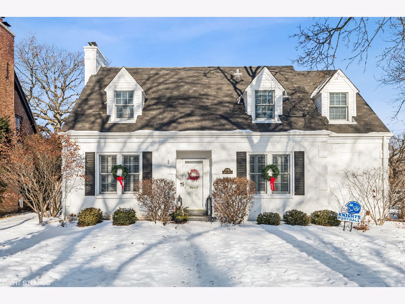
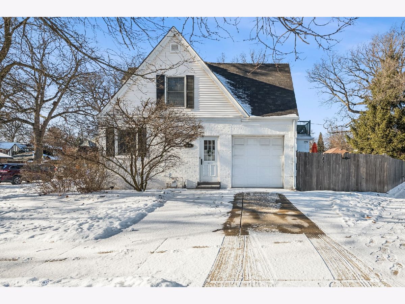
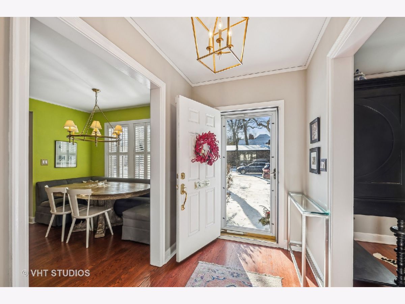
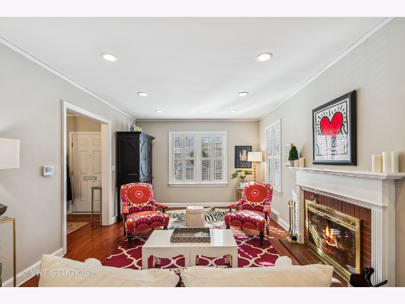
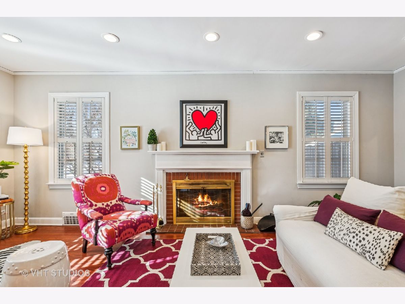
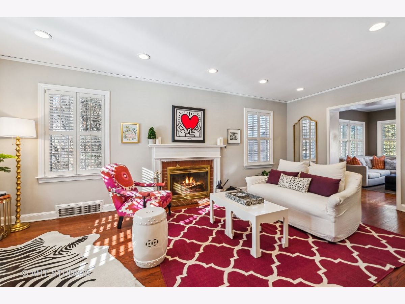
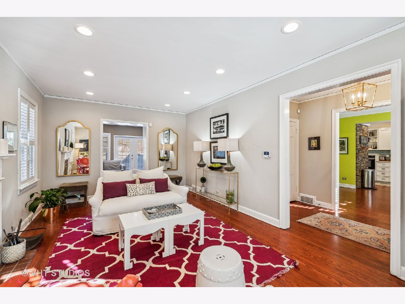
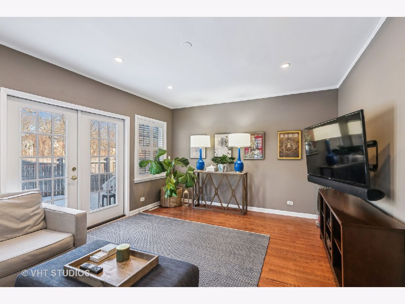
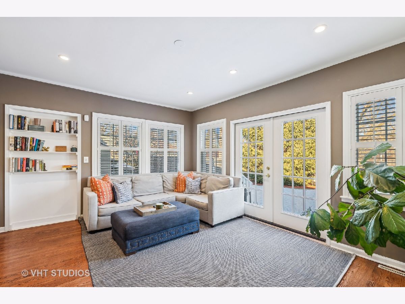
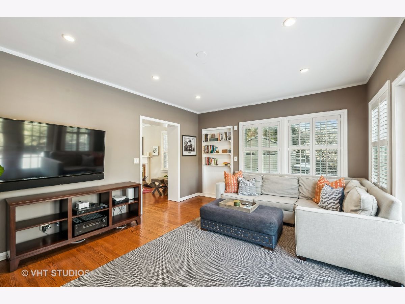
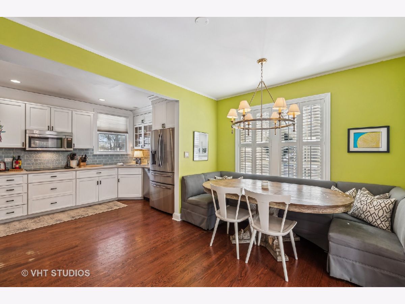
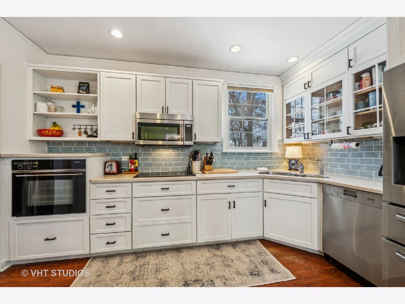
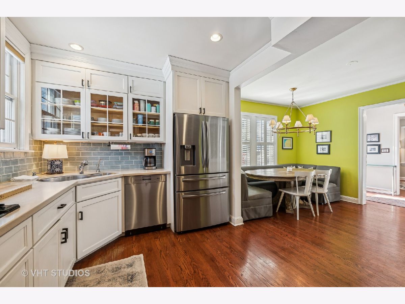
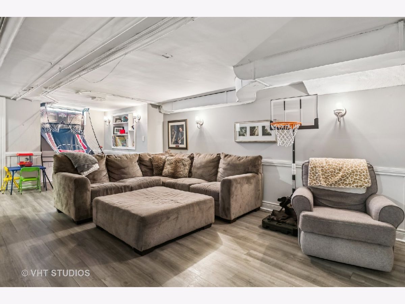
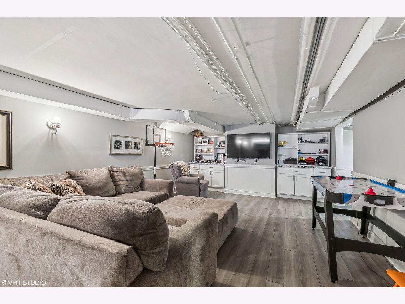
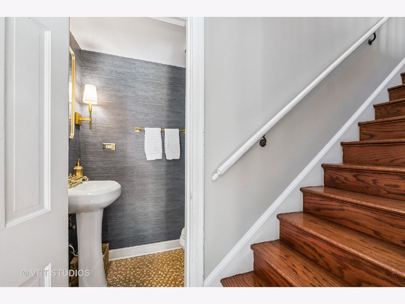
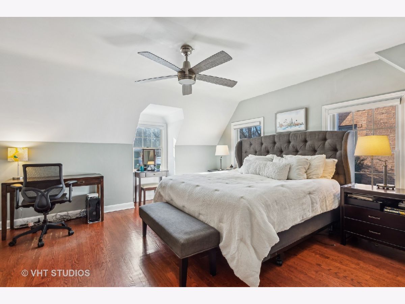

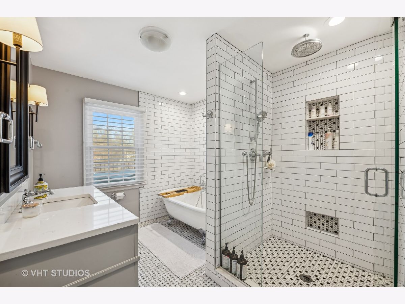
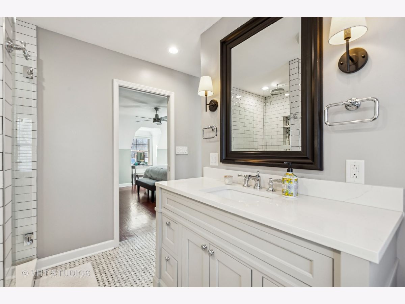
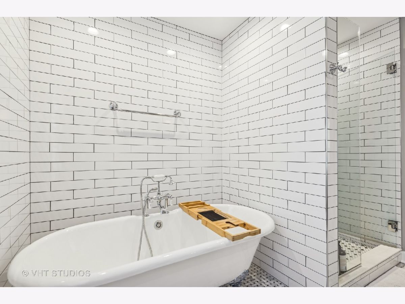
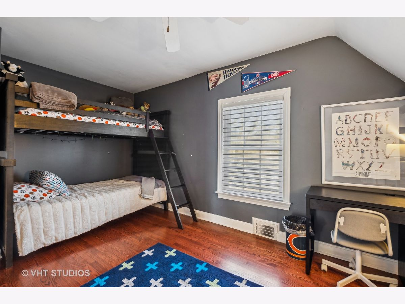
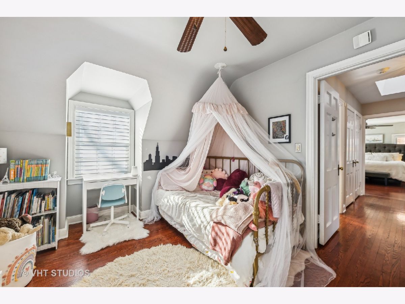
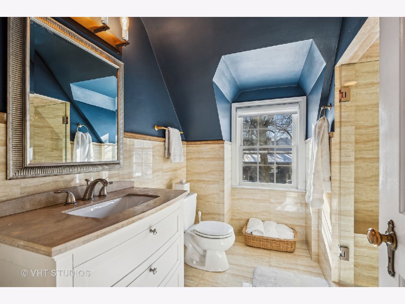
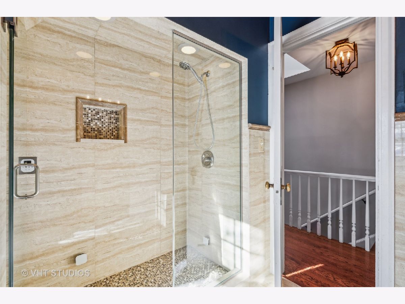
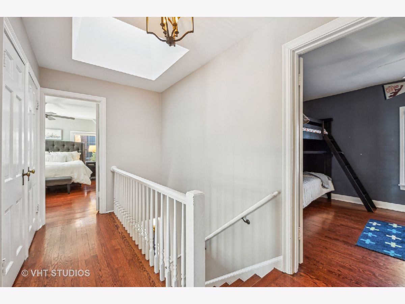
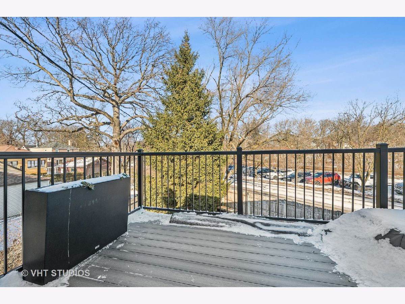
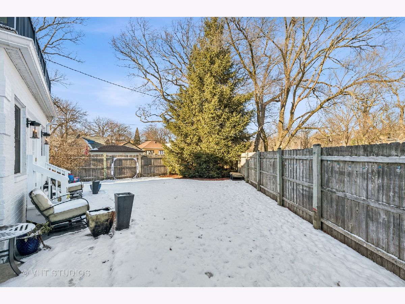
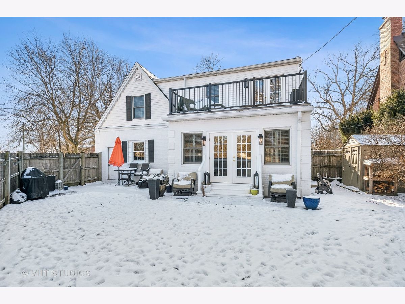
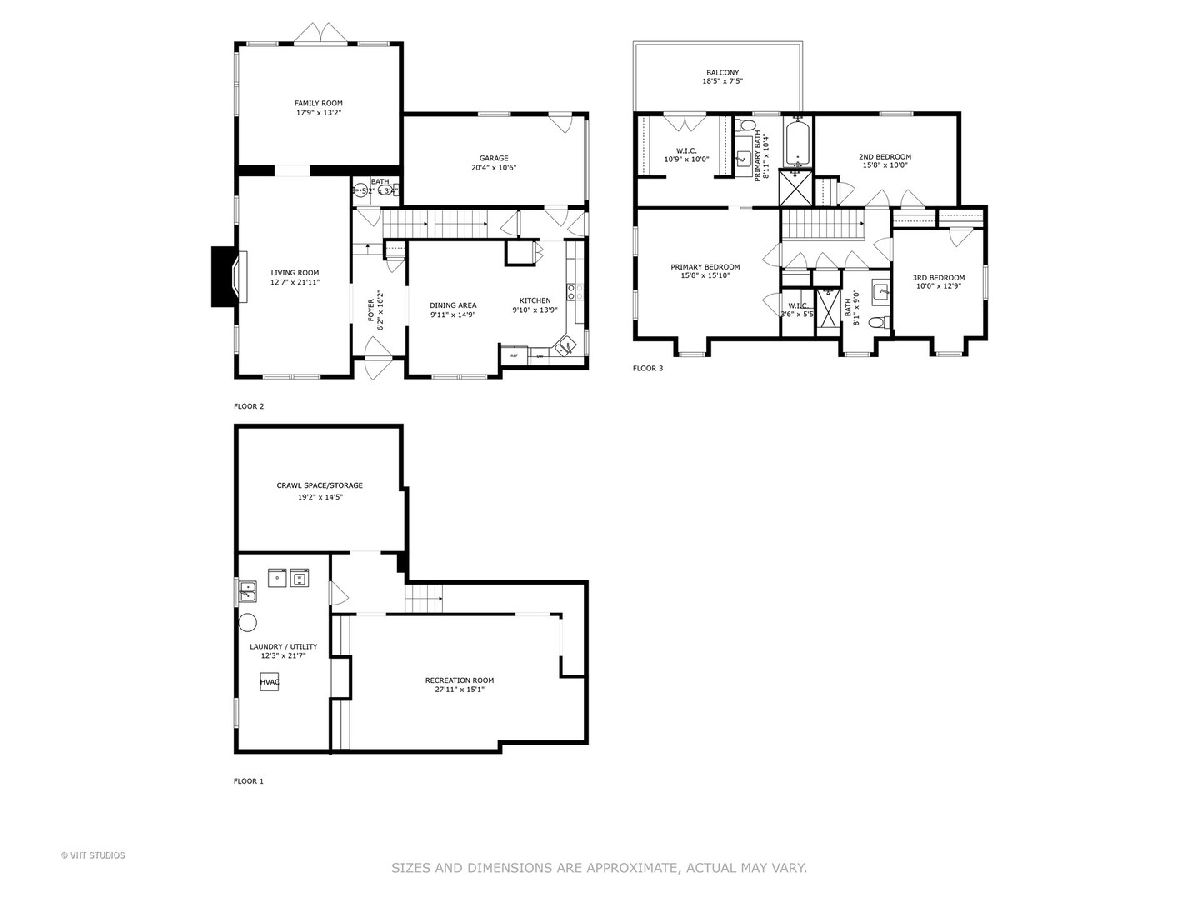
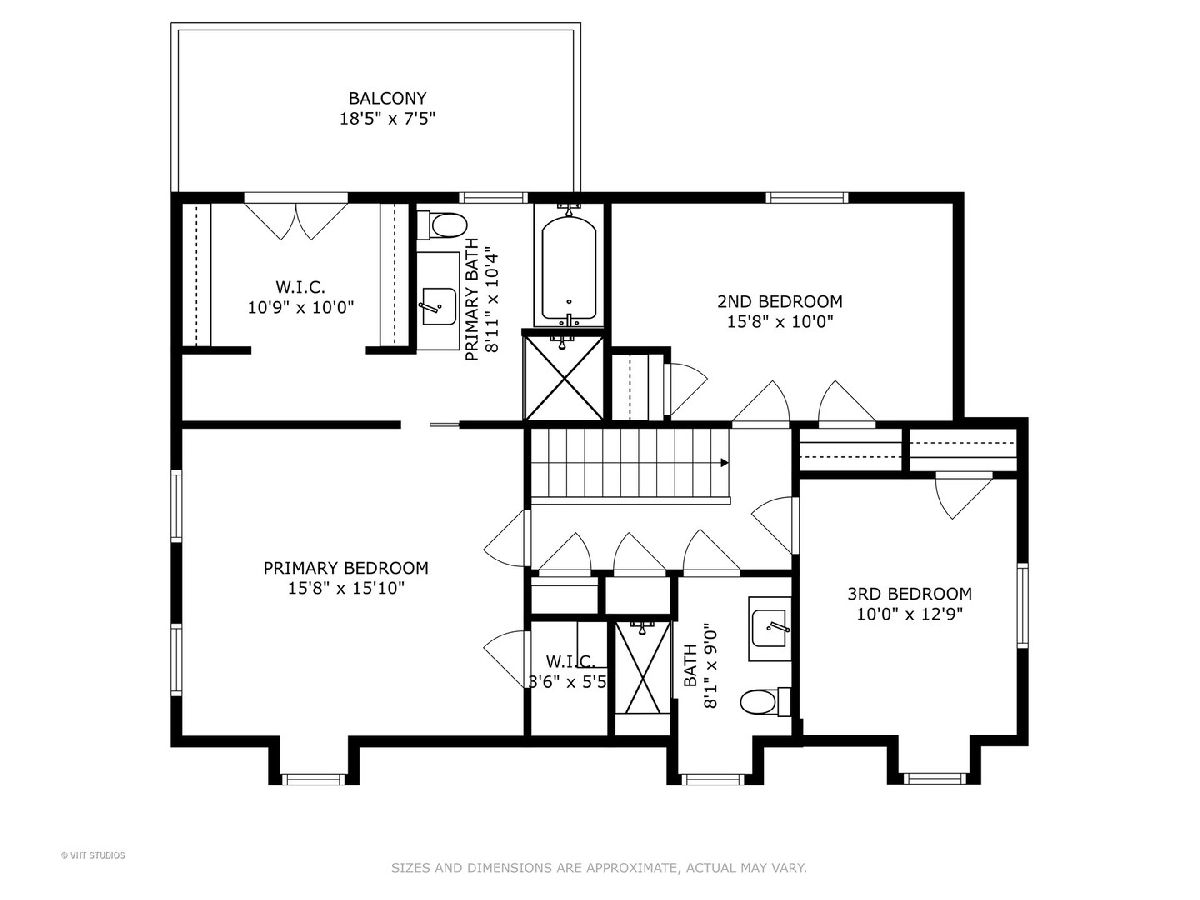
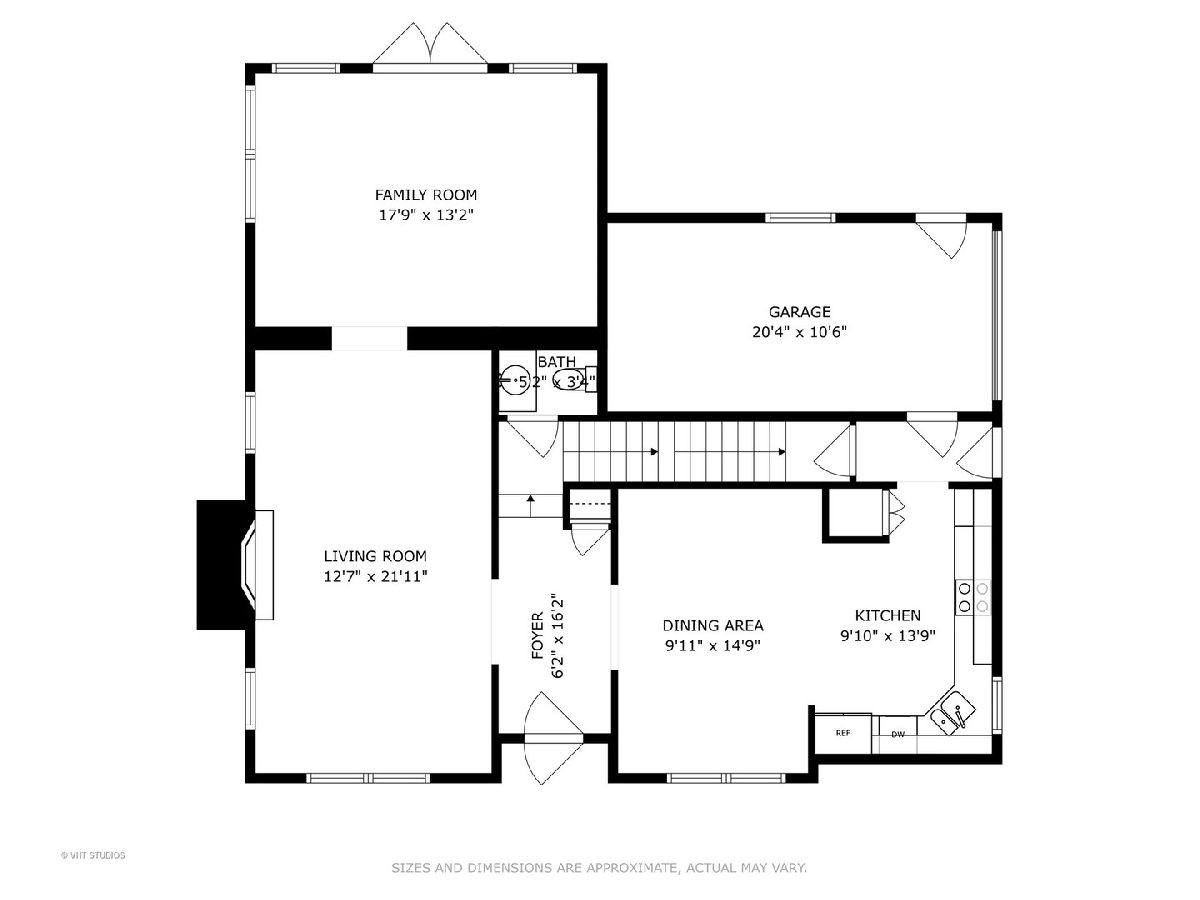
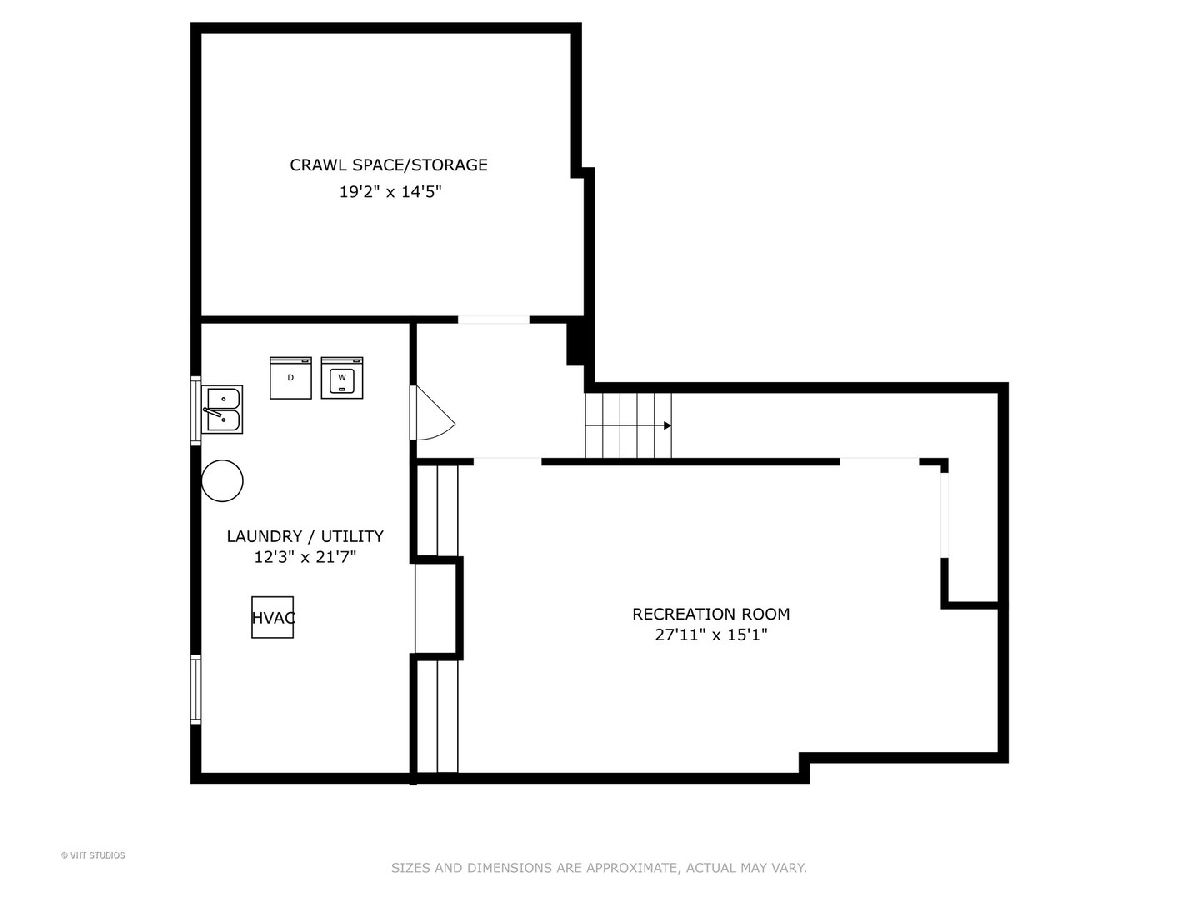
Room Specifics
Total Bedrooms: 3
Bedrooms Above Ground: 3
Bedrooms Below Ground: 0
Dimensions: —
Floor Type: —
Dimensions: —
Floor Type: —
Full Bathrooms: 3
Bathroom Amenities: Separate Shower,Steam Shower,Soaking Tub
Bathroom in Basement: 0
Rooms: —
Basement Description: Partially Finished
Other Specifics
| 1 | |
| — | |
| Asphalt,Side Drive | |
| — | |
| — | |
| 74.60X103.80X93.19X48 | |
| — | |
| — | |
| — | |
| — | |
| Not in DB | |
| — | |
| — | |
| — | |
| — |
Tax History
| Year | Property Taxes |
|---|---|
| 2010 | $8,223 |
| 2015 | $9,823 |
Contact Agent
Nearby Similar Homes
Nearby Sold Comparables
Contact Agent
Listing Provided By
@properties Christie's International Real Estate


