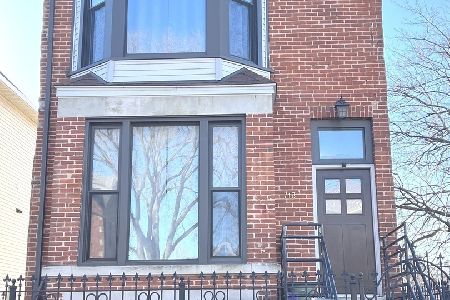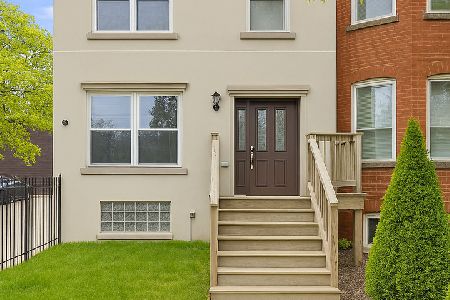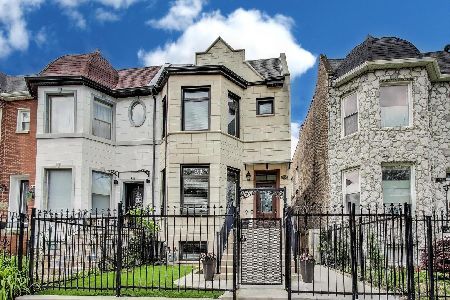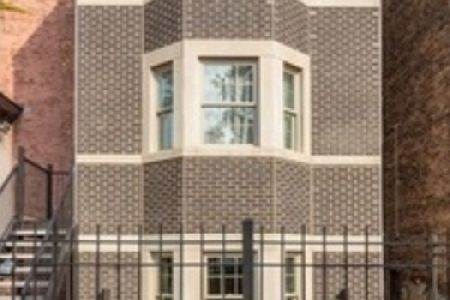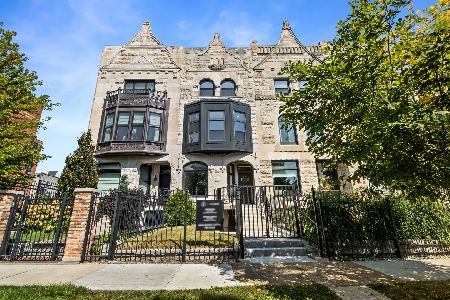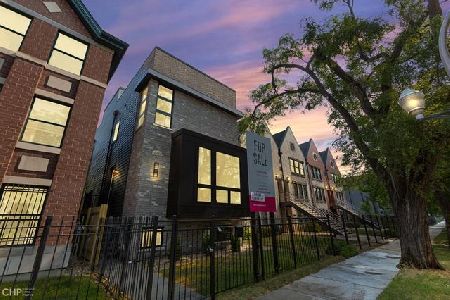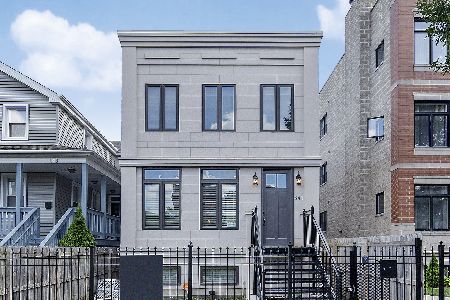652 42nd Street, Grand Boulevard, Chicago, Illinois 60653
$815,000
|
Sold
|
|
| Status: | Closed |
| Sqft: | 3,650 |
| Cost/Sqft: | $219 |
| Beds: | 3 |
| Baths: | 4 |
| Year Built: | 2021 |
| Property Taxes: | $0 |
| Days On Market: | 1490 |
| Lot Size: | 0,07 |
Description
Brand NEW construction home perfectly placed on a quiet tree lined street in Bronzeville. Built by a veteran home builder, this home boasts over 3,500+ square feet of luxury with 5 bedrooms & 3.5 bathrooms. 2 incredible outdoor spaces & a 2.5 car garage. The main level offers a formal living room, kitchen, dining room, powder room & family room. Chef's kitchen features custom white + dark charcoal cabinetry, stainless steel appliances & quartz countertops. The second levels offers Primary suite, 2 bedrooms, guest bath + laundry closet with hook up. Primary Suite offers 3 spacious closets, bathroom & juliet balcony. Primary bathroom boasts double sink vanity, shower + separate soaking tub. On the top level, enjoy the oversized roof deck access - awesome for entertaining! Enjoy the lower level with a second family room/recreational room and wet bar area! 2 more bedrooms + bathroom. 2 systems of HVAC. 2 laundry opportunities. This home is steps from parks + minutes from Chicago's lakefront, University of Chicago, grocery/coffee shops, 90/94 expressway & more!
Property Specifics
| Single Family | |
| — | |
| Contemporary | |
| 2021 | |
| Full | |
| — | |
| No | |
| 0.07 |
| Cook | |
| — | |
| — / Not Applicable | |
| None | |
| Lake Michigan,Public | |
| Public Sewer | |
| 11249905 | |
| 20032180510000 |
Property History
| DATE: | EVENT: | PRICE: | SOURCE: |
|---|---|---|---|
| 17 Dec, 2021 | Sold | $815,000 | MRED MLS |
| 10 Nov, 2021 | Under contract | $799,000 | MRED MLS |
| 19 Oct, 2021 | Listed for sale | $799,000 | MRED MLS |
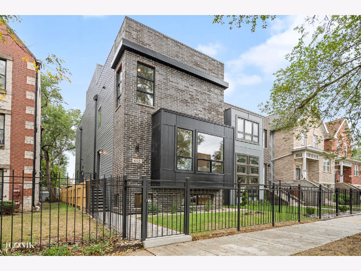
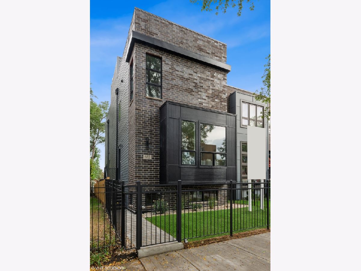
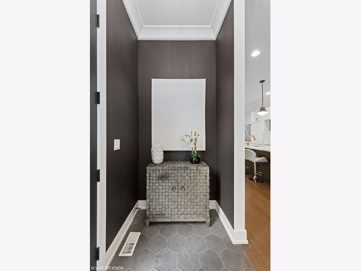
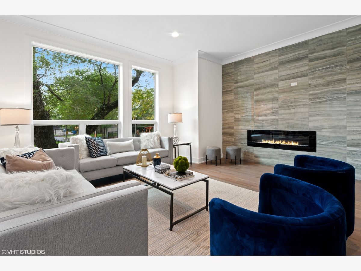
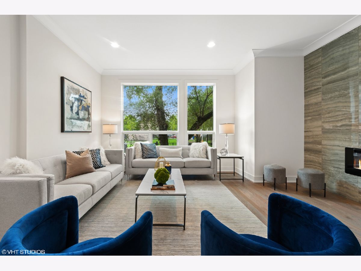
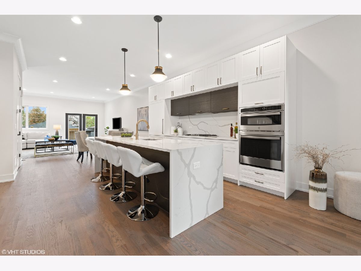
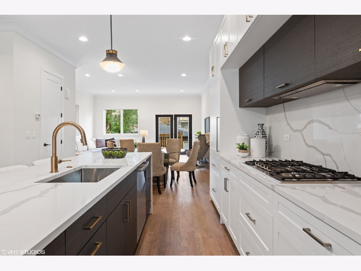
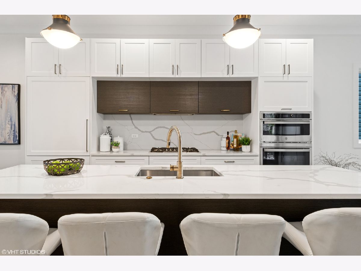
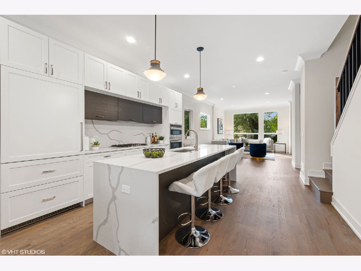
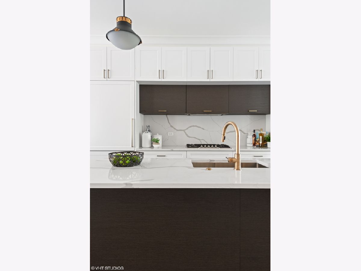
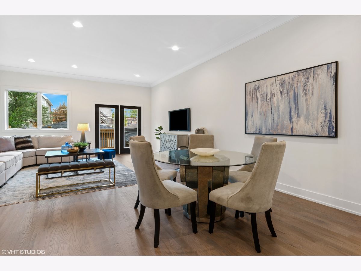
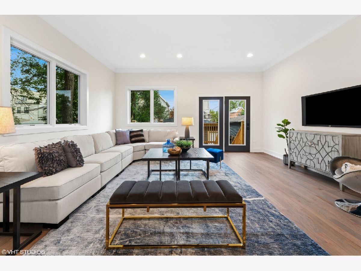
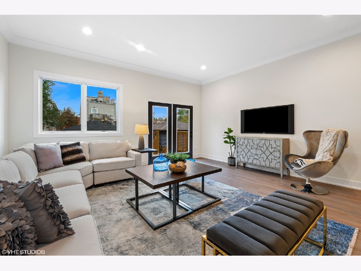
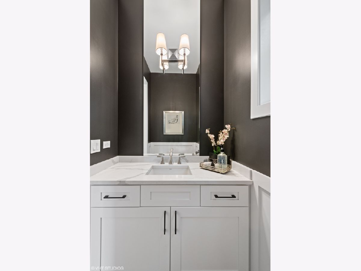
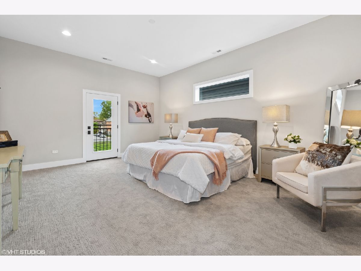
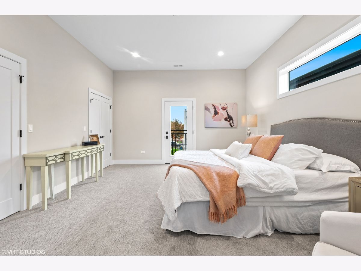
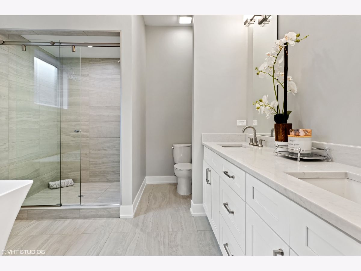
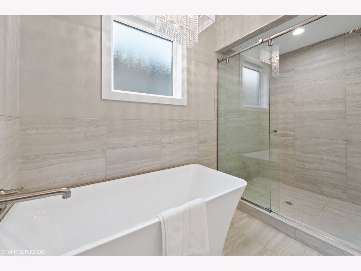
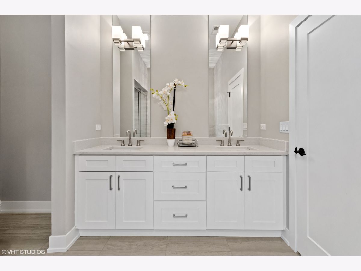
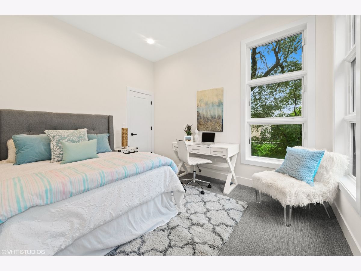
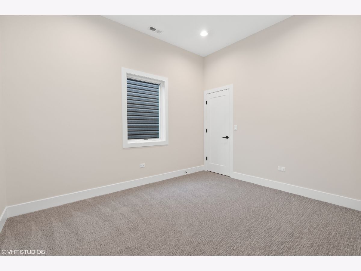
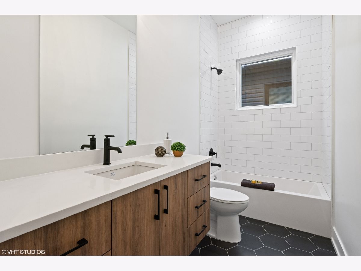
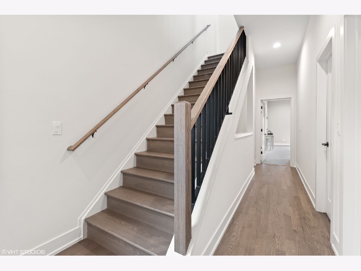
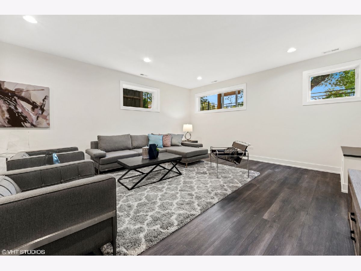
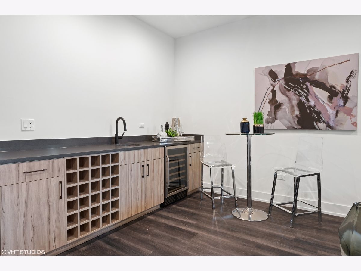
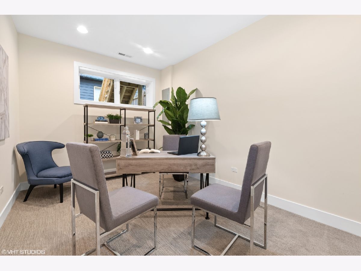
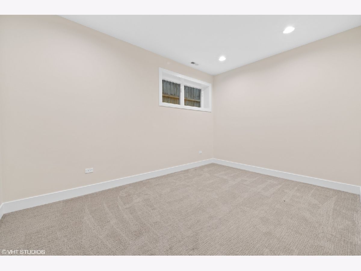
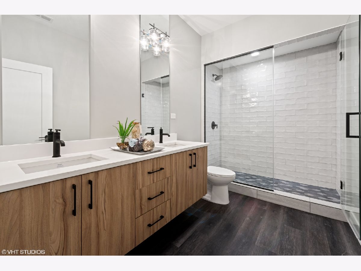
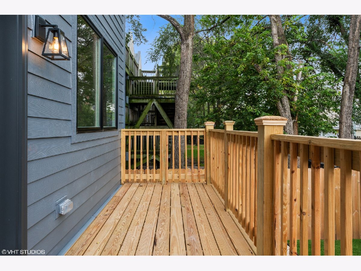
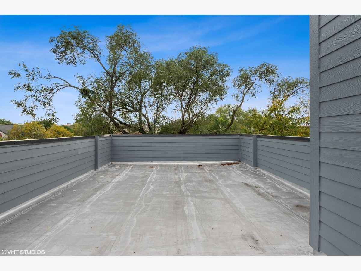
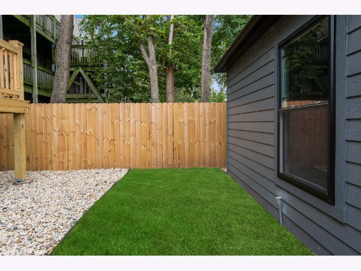
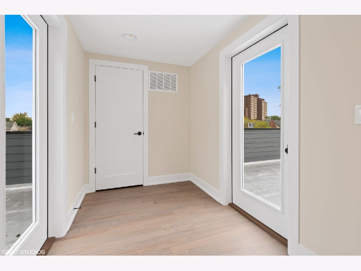
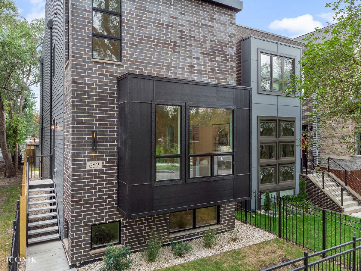
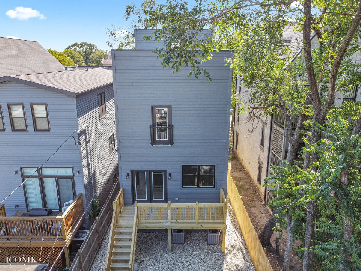
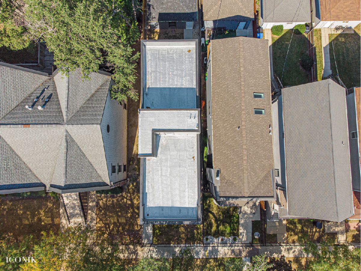
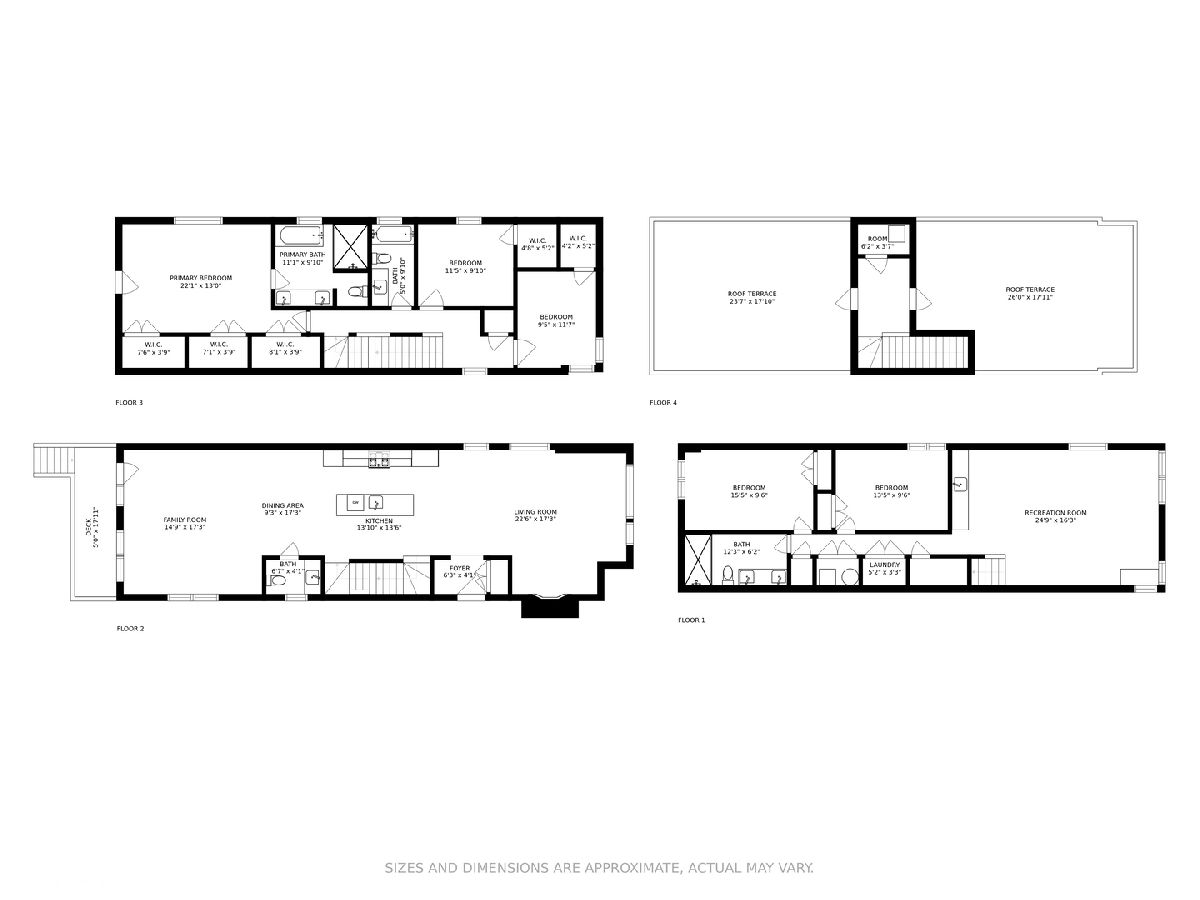
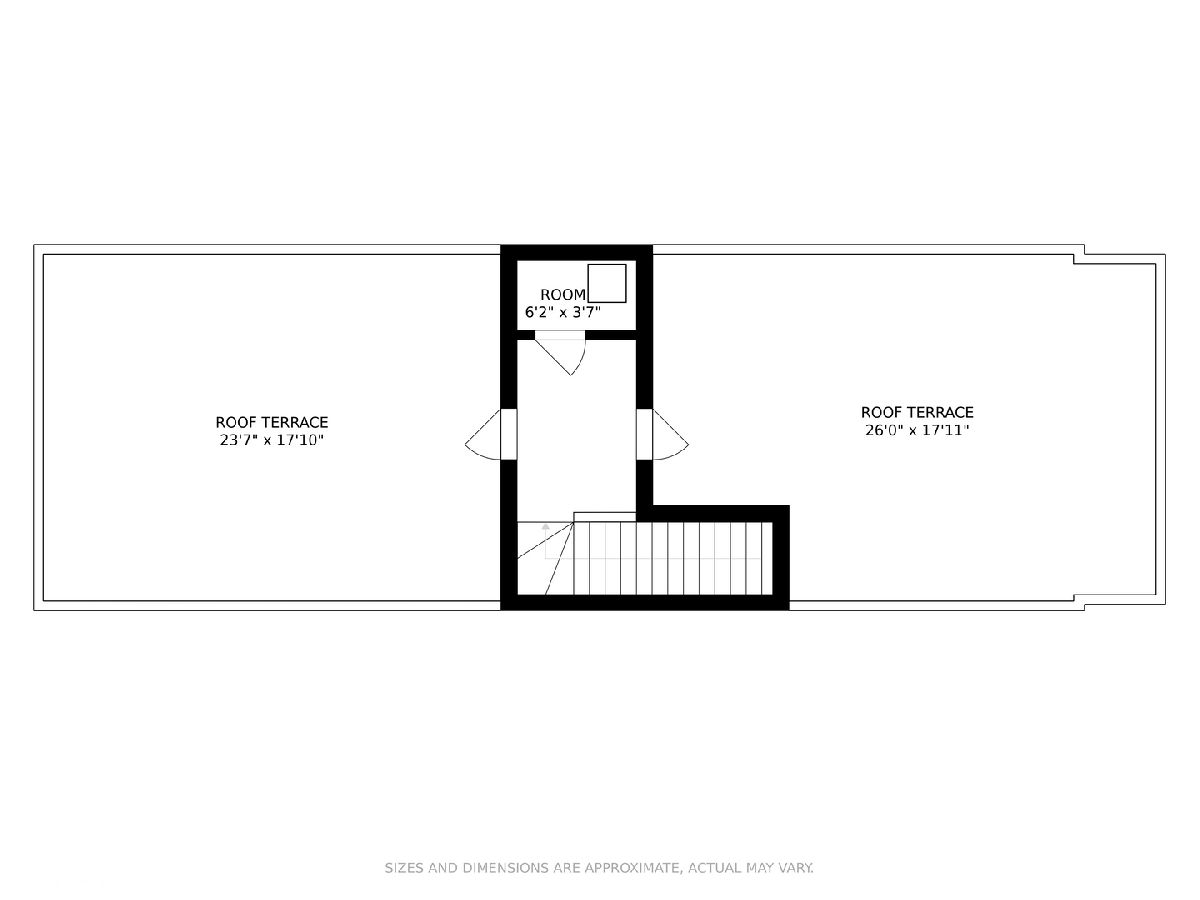
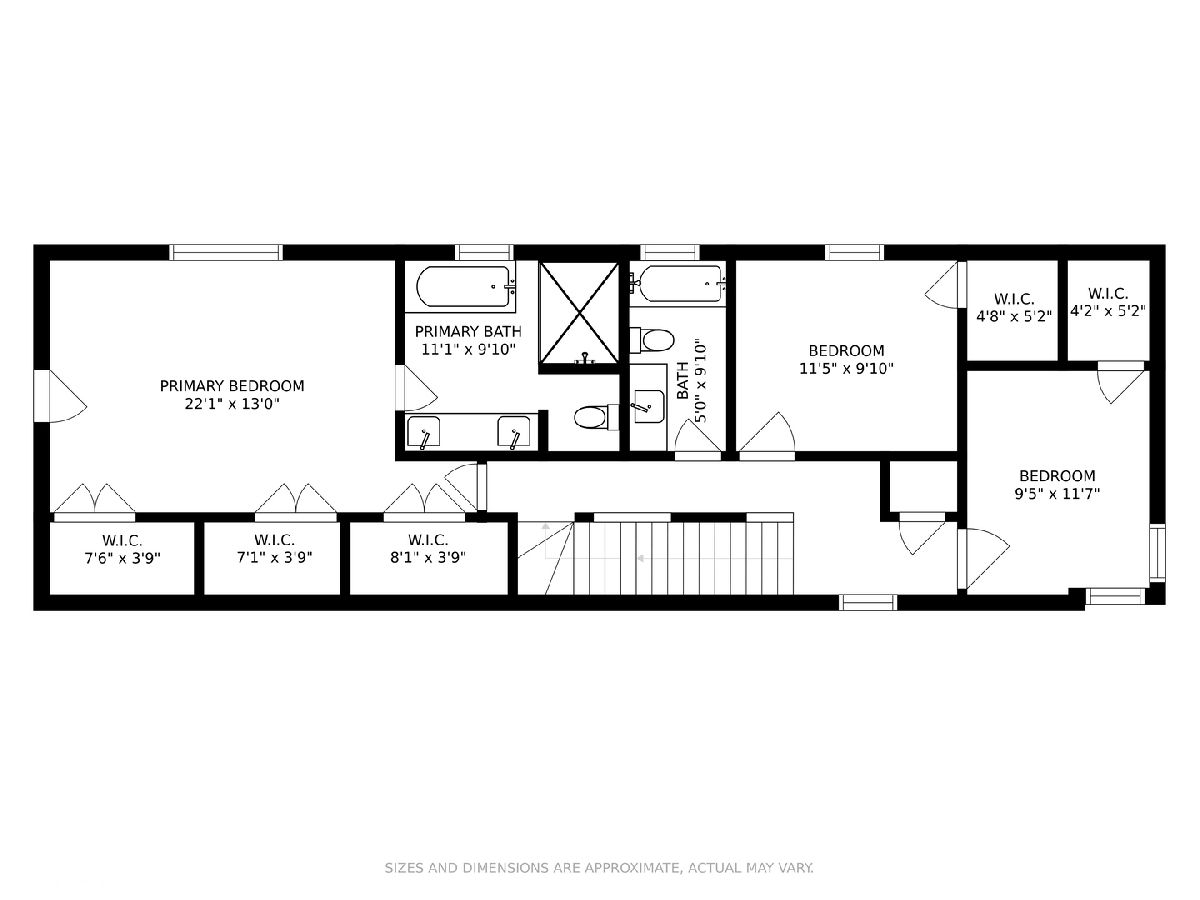
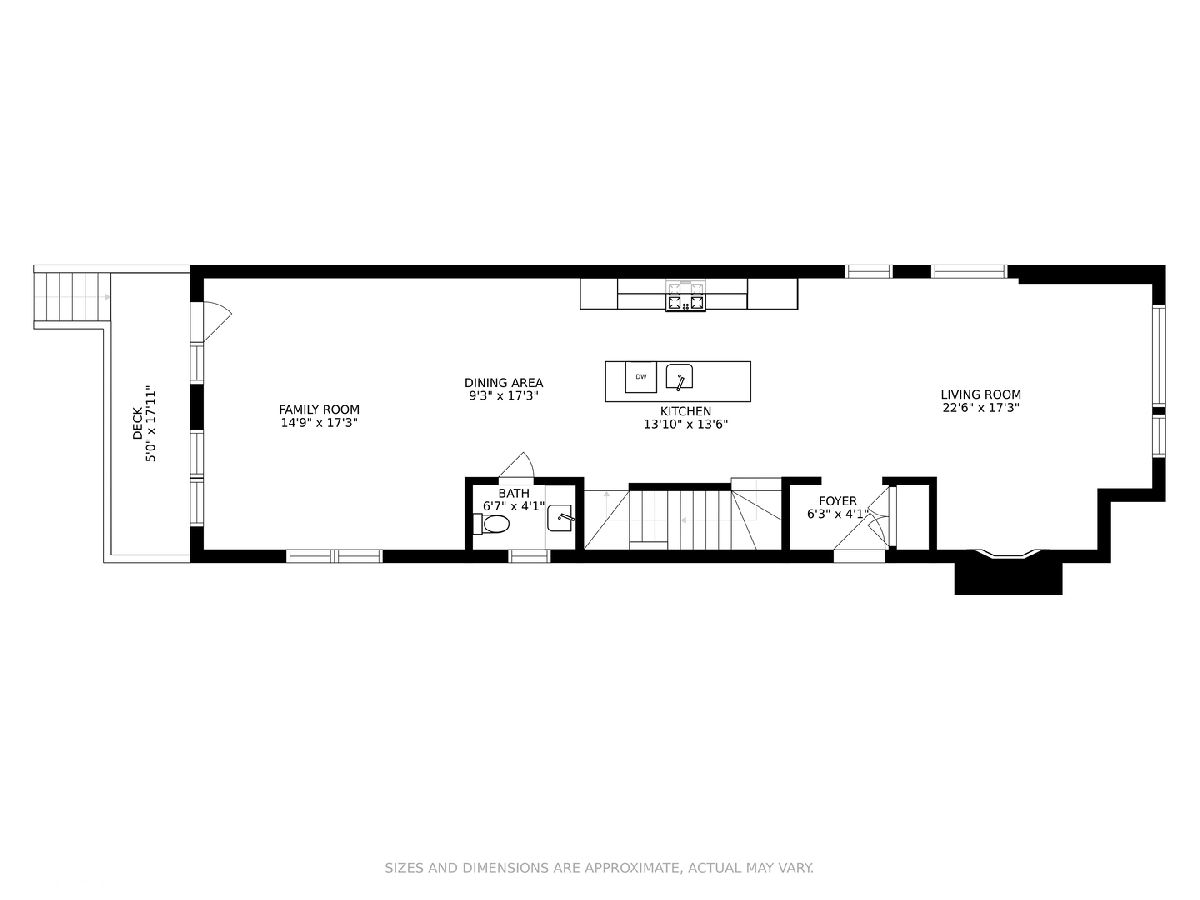
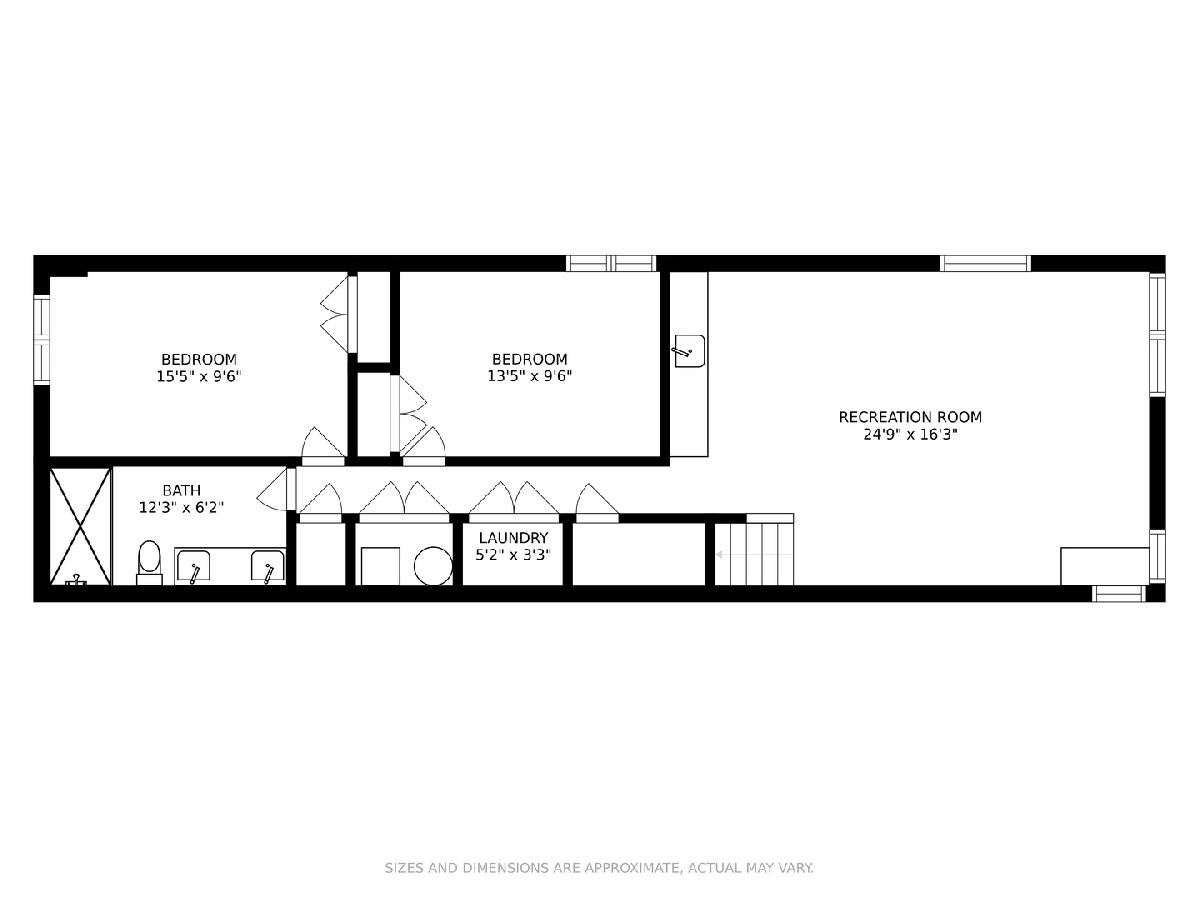
Room Specifics
Total Bedrooms: 5
Bedrooms Above Ground: 3
Bedrooms Below Ground: 2
Dimensions: —
Floor Type: Carpet
Dimensions: —
Floor Type: Hardwood
Dimensions: —
Floor Type: Hardwood
Dimensions: —
Floor Type: —
Full Bathrooms: 4
Bathroom Amenities: Double Sink,Soaking Tub
Bathroom in Basement: 1
Rooms: Bedroom 5,Recreation Room
Basement Description: Finished,Storage Space
Other Specifics
| 2.5 | |
| — | |
| Off Alley | |
| Deck, Roof Deck | |
| — | |
| 25X119 | |
| — | |
| Full | |
| Bar-Wet, Hardwood Floors, Second Floor Laundry, First Floor Full Bath, Ceiling - 10 Foot, Open Floorplan, Special Millwork, Some Wood Floors, Dining Combo | |
| Microwave, Dishwasher, Refrigerator, High End Refrigerator, Freezer, Disposal, Stainless Steel Appliance(s), Cooktop, Range Hood | |
| Not in DB | |
| Curbs, Gated, Sidewalks, Street Lights, Street Paved | |
| — | |
| — | |
| Electric |
Tax History
| Year | Property Taxes |
|---|
Contact Agent
Nearby Similar Homes
Nearby Sold Comparables
Contact Agent
Listing Provided By
@properties

