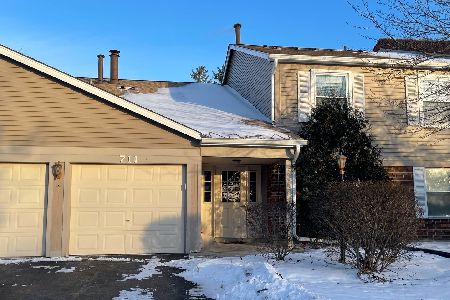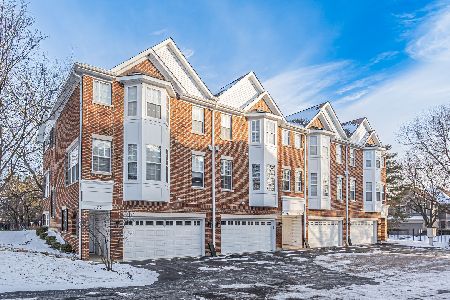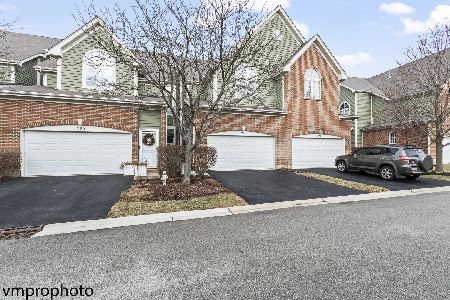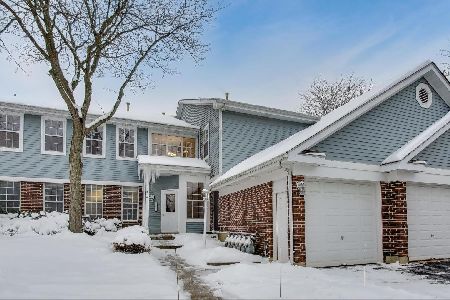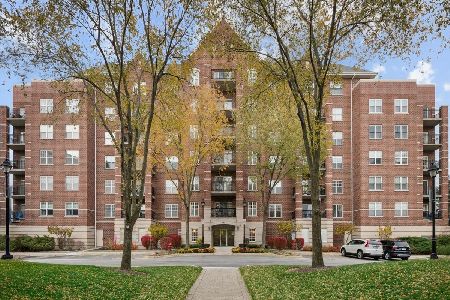652 Charter Hall Drive, Palatine, Illinois 60067
$410,000
|
Sold
|
|
| Status: | Closed |
| Sqft: | 1,724 |
| Cost/Sqft: | $223 |
| Beds: | 2 |
| Baths: | 3 |
| Year Built: | 1993 |
| Property Taxes: | $7,613 |
| Days On Market: | 544 |
| Lot Size: | 0,00 |
Description
Welcome to this beautiful townhome in the Charter Hall Subdivision, perfectly move-in ready! With over 1,700 square feet of living space across three levels. This light and airy townhome features two spacious bedrooms, 2.1 baths and a fully finished basement complete with a media area. Situated in a tranquil and quiet neighborhood, yet conveniently located near all Palatine has to offer. This updated townhome is sure to impress. Two-story great room welcomes you as you enter, leading to an open kitchen and dining area featuring a breakfast bar, stainless steel appliances and a desirable full pantry. Gather together with family and friends in the impressive space indoor or out. The first-floor recently remodeled laundry room adds convenience. Upstairs the primary bedroom boasts a cathedral ceiling, a huge walk-in closet, a luxurious bath, a walk-in shower and an extra storage closet. Custom tilework creates a spa like feeling in the walk-in shower. Back on the first floor, enjoy the private outdoor patio, perfect for summer evenings or taking a walk on the conveniently located walking trail. With an attached two-car garage and proximity to downtown Palatine's amenities, including the Metra, shopping, restaurants, and excellent schools, this townhome combines comfort, style, and convenience in one perfect package.
Property Specifics
| Condos/Townhomes | |
| 2 | |
| — | |
| 1993 | |
| — | |
| THE ORLEAN | |
| No | |
| — |
| Cook | |
| — | |
| 350 / Monthly | |
| — | |
| — | |
| — | |
| 12111337 | |
| 02151130080000 |
Nearby Schools
| NAME: | DISTRICT: | DISTANCE: | |
|---|---|---|---|
|
Grade School
Gray M Sanborn Elementary School |
15 | — | |
|
Middle School
Walter R Sundling Middle School |
15 | Not in DB | |
|
High School
Palatine High School |
211 | Not in DB | |
Property History
| DATE: | EVENT: | PRICE: | SOURCE: |
|---|---|---|---|
| 19 Nov, 2015 | Sold | $265,000 | MRED MLS |
| 12 Oct, 2015 | Under contract | $279,900 | MRED MLS |
| — | Last price change | $284,900 | MRED MLS |
| 17 Sep, 2015 | Listed for sale | $284,900 | MRED MLS |
| 6 Sep, 2024 | Sold | $410,000 | MRED MLS |
| 2 Aug, 2024 | Under contract | $385,000 | MRED MLS |
| 29 Jul, 2024 | Listed for sale | $385,000 | MRED MLS |
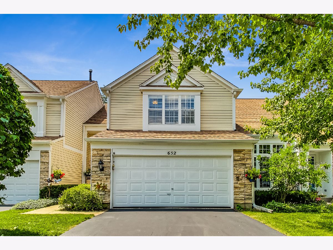
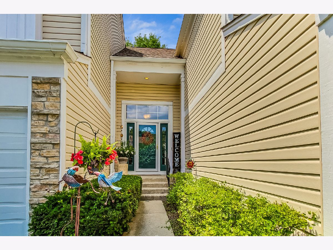
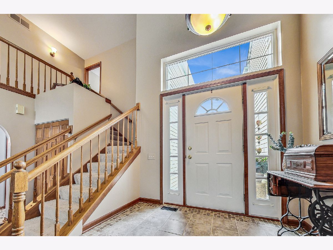
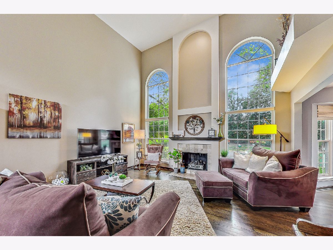
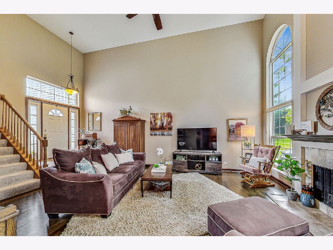
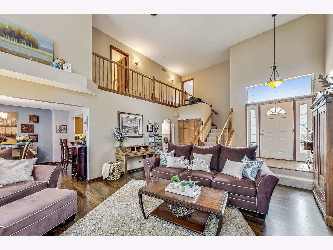
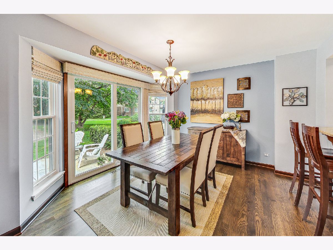
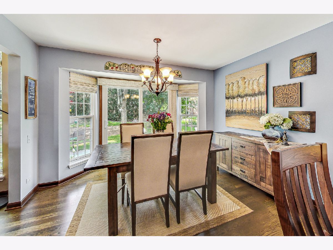
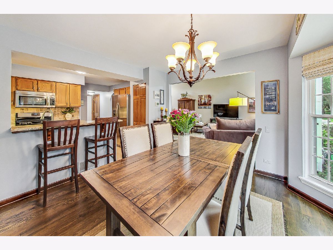
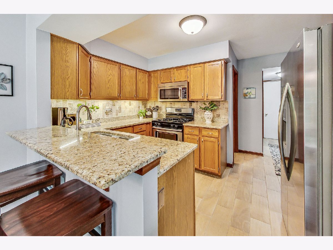
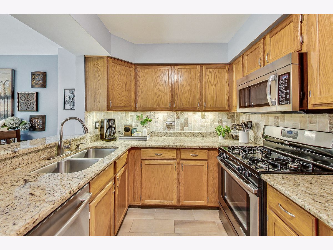
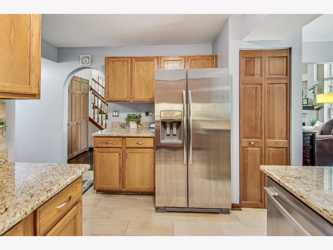
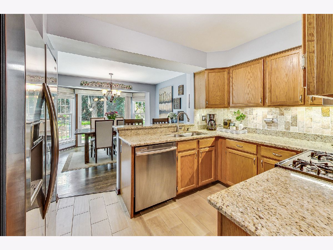
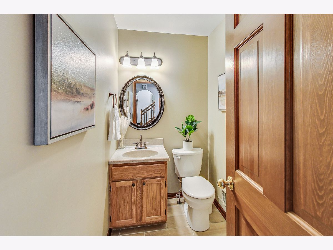
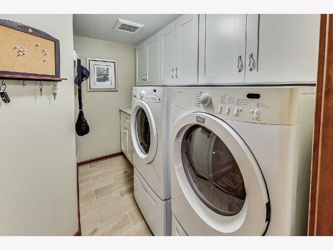
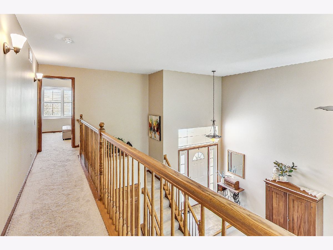
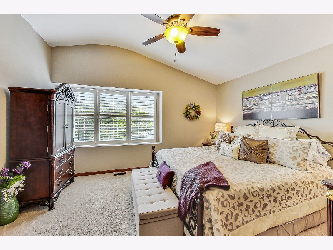
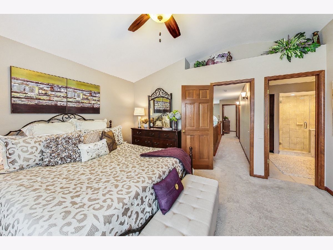
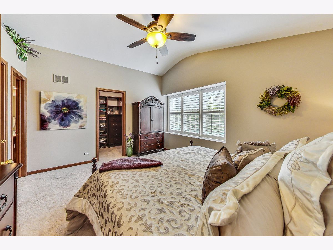
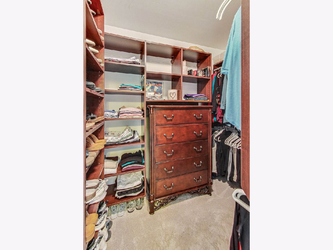
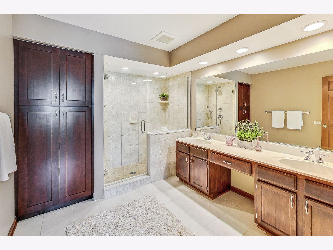
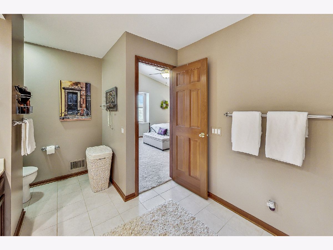
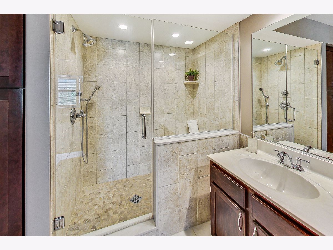
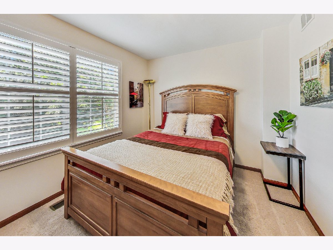
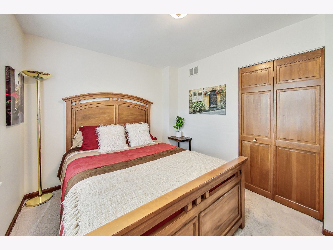
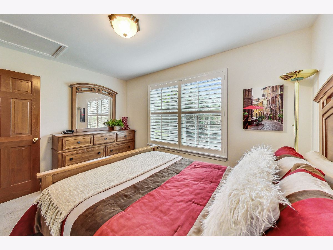
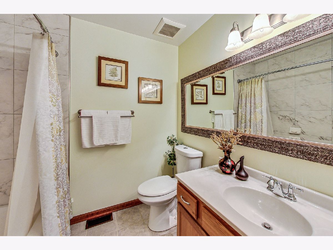
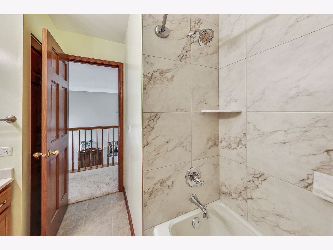
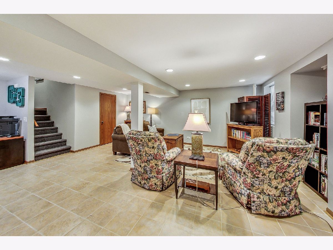
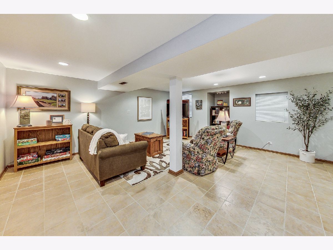
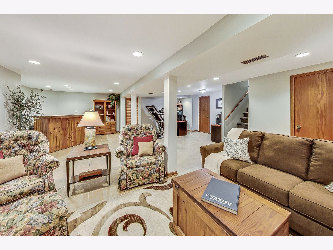
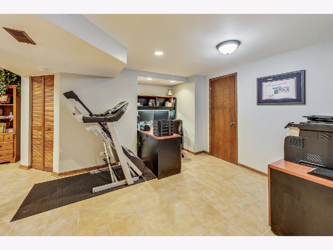
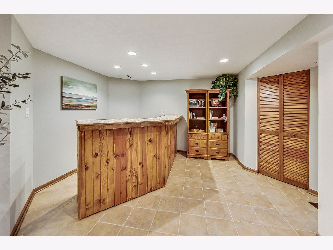
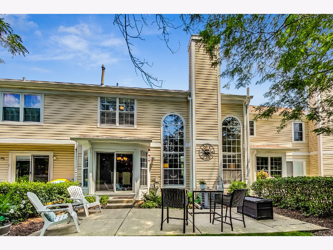
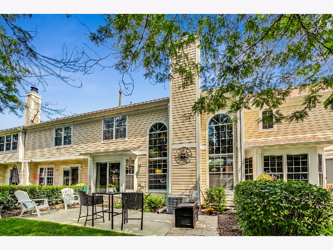
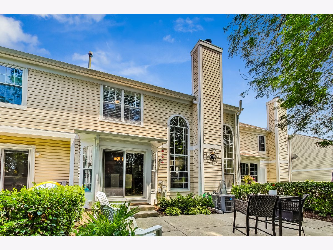
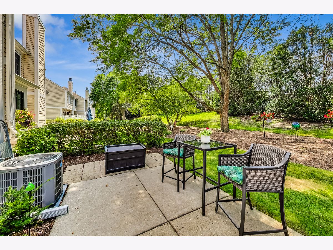
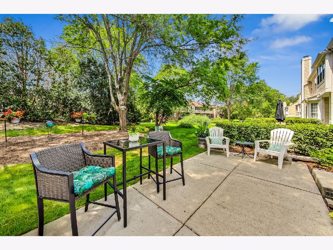
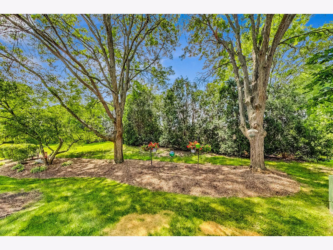
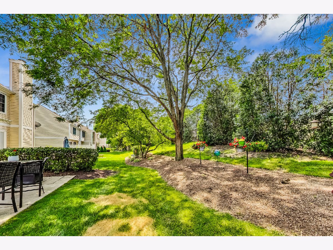
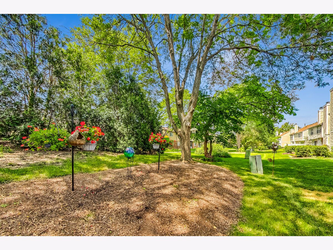
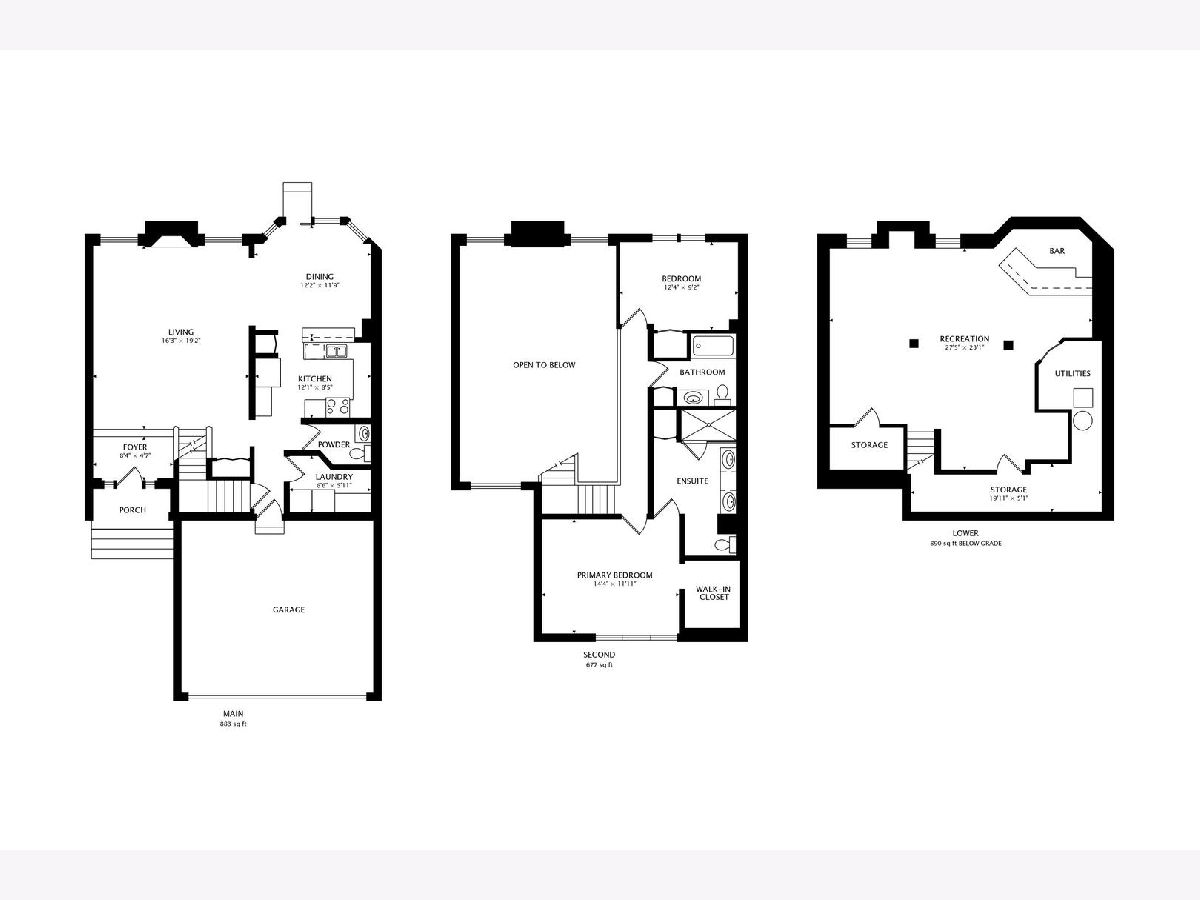
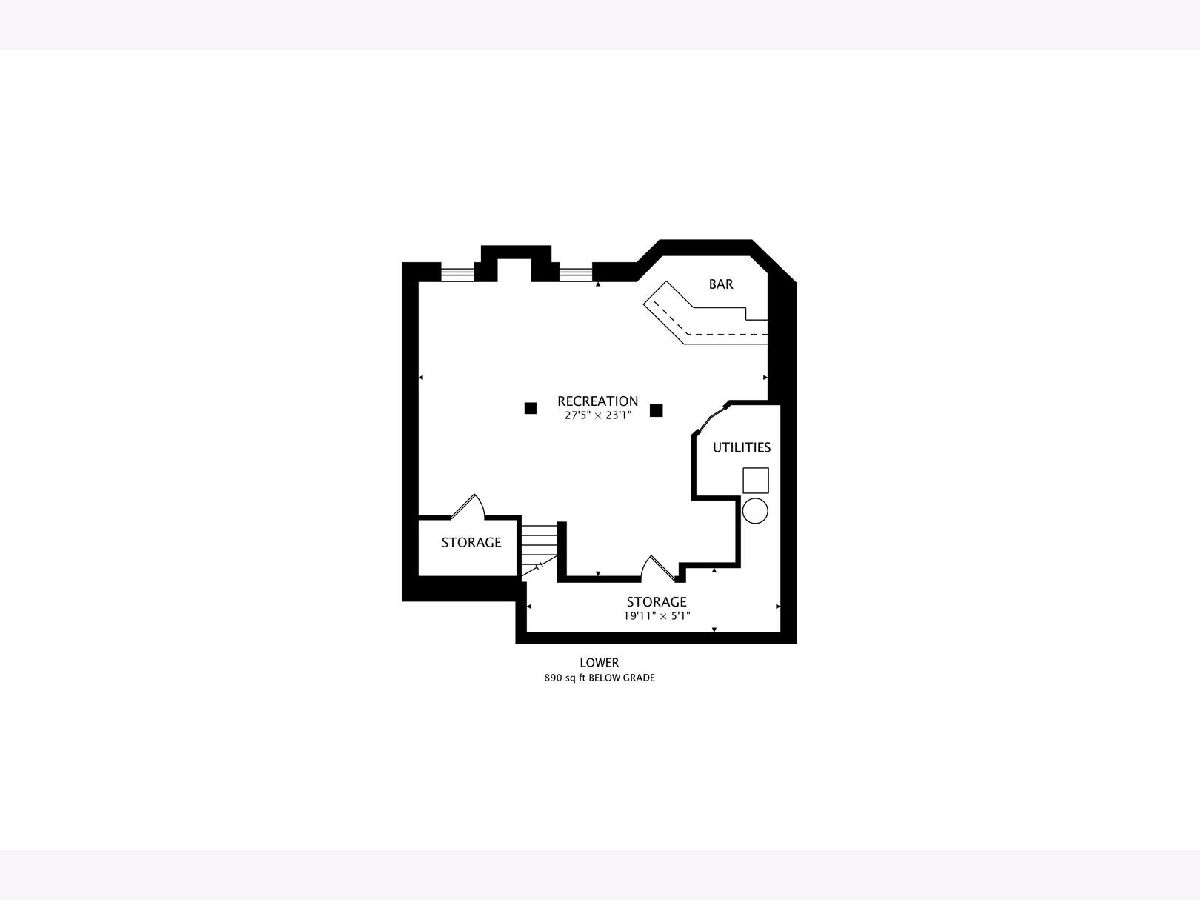
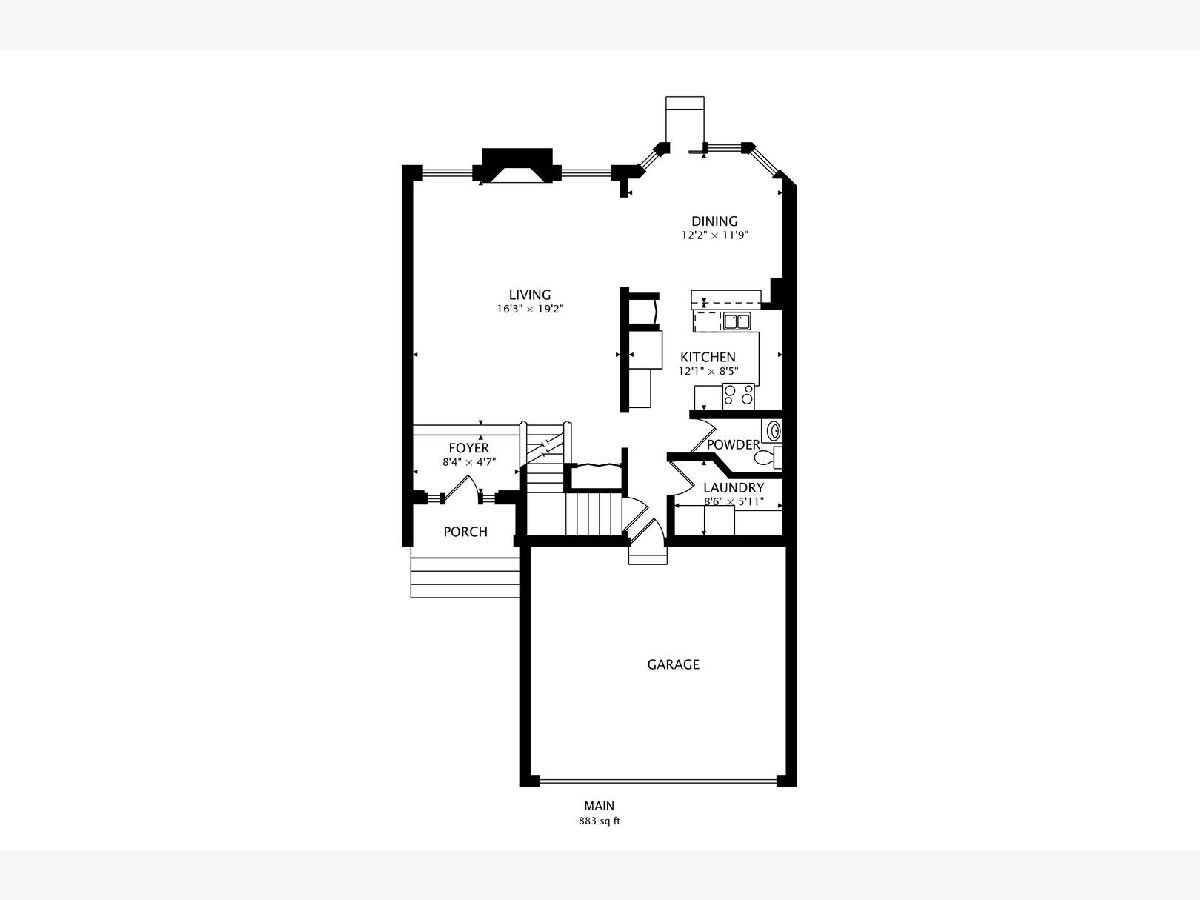
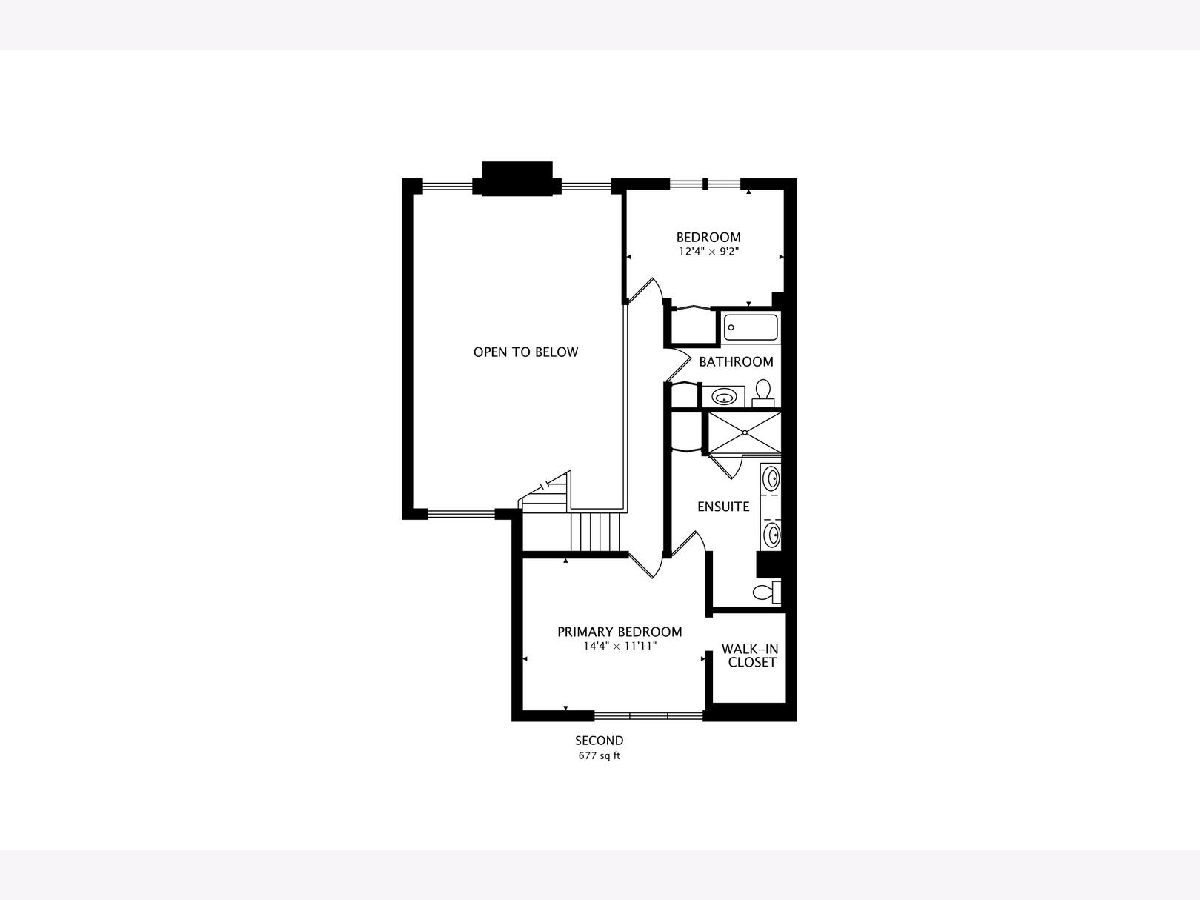
Room Specifics
Total Bedrooms: 2
Bedrooms Above Ground: 2
Bedrooms Below Ground: 0
Dimensions: —
Floor Type: —
Full Bathrooms: 3
Bathroom Amenities: Double Sink
Bathroom in Basement: 0
Rooms: —
Basement Description: Finished
Other Specifics
| 2 | |
| — | |
| Asphalt | |
| — | |
| — | |
| 0 | |
| — | |
| — | |
| — | |
| — | |
| Not in DB | |
| — | |
| — | |
| — | |
| — |
Tax History
| Year | Property Taxes |
|---|---|
| 2015 | $7,170 |
| 2024 | $7,613 |
Contact Agent
Nearby Similar Homes
Nearby Sold Comparables
Contact Agent
Listing Provided By
Dream Town Real Estate

