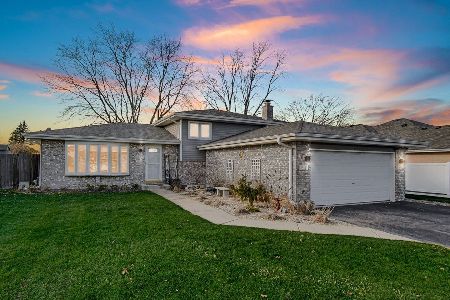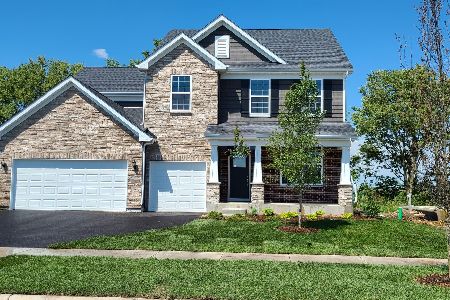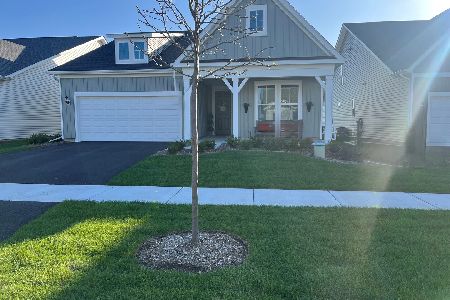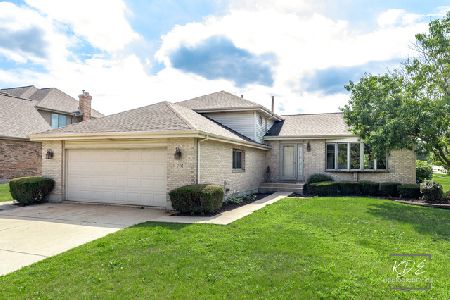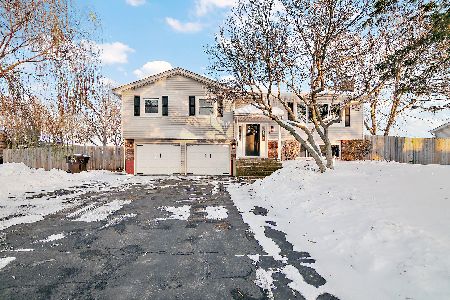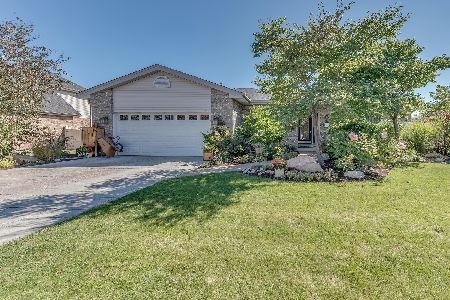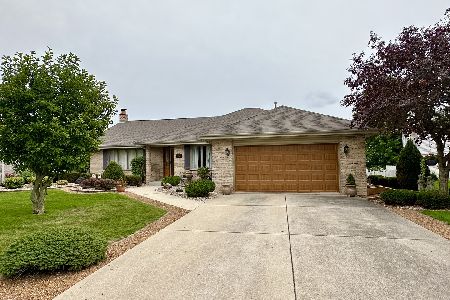652 Columbia Drive, New Lenox, Illinois 60451
$305,000
|
Sold
|
|
| Status: | Closed |
| Sqft: | 2,200 |
| Cost/Sqft: | $145 |
| Beds: | 3 |
| Baths: | 2 |
| Year Built: | 1994 |
| Property Taxes: | $8,194 |
| Days On Market: | 3580 |
| Lot Size: | 0,23 |
Description
Welcome home! This gorgeous brick 3 bed, 2 bath, ranch has upgrades galore! As you walk in, you'll find the perfect office w/decorative ceiling, contemporary light fixture & hardwood oak floors. Vaulted ceilings in the bright family room w/wood & gas burning fireplace, plantation shutters & is a great open floor plan to the dining room & kitchen. THIS KITCHEN IS A CHEF'S DREAM! Induction cook top boils water in 90 sec., full size Kitchenaid deluxe refridgerator/freezer. Double oven w/steam/convection, HUGE island w/built in sink, 2 garbage disposals, cabinet appliance lifters, bring your mixer to cabinet height, wall spice rack, HUGE pantry, teak floors in bedrooms, master suite includes California closets, walk-out basement is near completion w/rough in plumbing, gas/wood burning fireplace- just add your finishing touches! State of the art Geothermal heating-30 yr. warranty, 2 water heaters- cuts utility bills in half, NEW High-E windows, upgraded insulation. Great location & lot!
Property Specifics
| Single Family | |
| — | |
| Ranch | |
| 1994 | |
| Full,Walkout | |
| — | |
| No | |
| 0.23 |
| Will | |
| — | |
| 0 / Not Applicable | |
| None | |
| Lake Michigan | |
| Public Sewer | |
| 09176419 | |
| 1508232120060000 |
Property History
| DATE: | EVENT: | PRICE: | SOURCE: |
|---|---|---|---|
| 16 May, 2016 | Sold | $305,000 | MRED MLS |
| 2 Apr, 2016 | Under contract | $319,000 | MRED MLS |
| 28 Mar, 2016 | Listed for sale | $319,000 | MRED MLS |
| 17 Nov, 2021 | Sold | $435,000 | MRED MLS |
| 5 Oct, 2021 | Under contract | $399,999 | MRED MLS |
| 30 Sep, 2021 | Listed for sale | $399,999 | MRED MLS |
Room Specifics
Total Bedrooms: 3
Bedrooms Above Ground: 3
Bedrooms Below Ground: 0
Dimensions: —
Floor Type: Hardwood
Dimensions: —
Floor Type: Hardwood
Full Bathrooms: 2
Bathroom Amenities: Separate Shower,Double Sink,Soaking Tub
Bathroom in Basement: 1
Rooms: Game Room,Media Room,Office,Other Room
Basement Description: Partially Finished,Exterior Access,Bathroom Rough-In
Other Specifics
| 2 | |
| Concrete Perimeter | |
| Concrete | |
| Deck, Patio, Brick Paver Patio, Storms/Screens | |
| — | |
| 125 X 81 X 125 X 81 | |
| — | |
| Full | |
| Vaulted/Cathedral Ceilings, Skylight(s), Hardwood Floors, First Floor Bedroom, First Floor Laundry, First Floor Full Bath | |
| Double Oven, Range, Microwave, Dishwasher, Refrigerator, High End Refrigerator, Washer, Dryer, Disposal, Stainless Steel Appliance(s) | |
| Not in DB | |
| Sidewalks, Street Lights, Street Paved | |
| — | |
| — | |
| Wood Burning, Gas Log, Gas Starter |
Tax History
| Year | Property Taxes |
|---|---|
| 2016 | $8,194 |
| 2021 | $9,804 |
Contact Agent
Nearby Similar Homes
Nearby Sold Comparables
Contact Agent
Listing Provided By
ICandy Realty LLC

