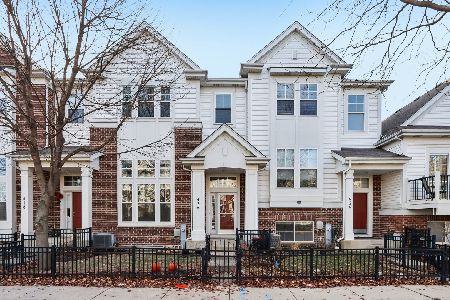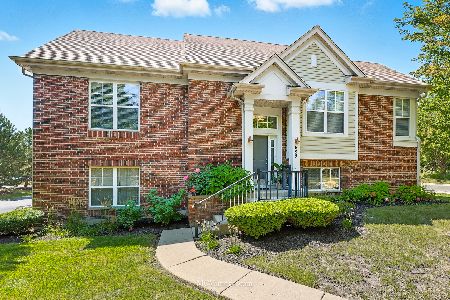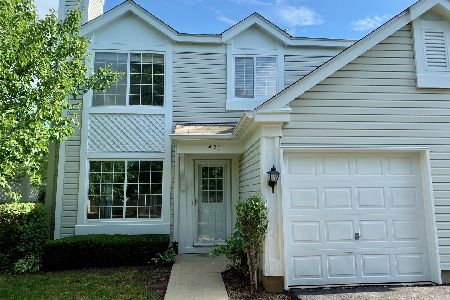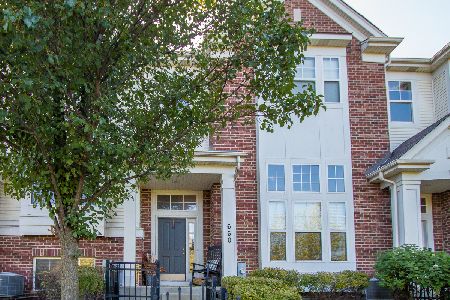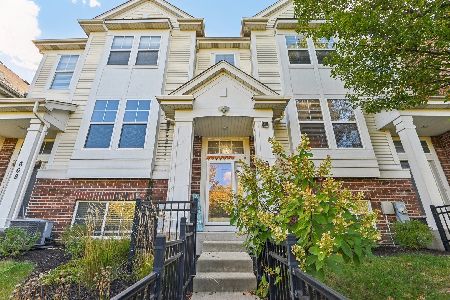652 Grosvenor Lane, Aurora, Illinois 60504
$455,000
|
Sold
|
|
| Status: | Closed |
| Sqft: | 1,982 |
| Cost/Sqft: | $235 |
| Beds: | 3 |
| Baths: | 3 |
| Year Built: | 2009 |
| Property Taxes: | $9,231 |
| Days On Market: | 229 |
| Lot Size: | 0,00 |
Description
Don't miss this former builder's model: the largest Waldorf (1982 SQFT above-grade + 466 SQFT basement = 2448 SQFT total) end-unit with incredible pond view and no neighbors behind! Welcome guests into the impressive main level foyer and living room which has huge cathedral ceilings, an efficient gas-insert fireplace, and is filled with natural light from extra side windows. Overlooking the living room and gorgeous pond view out front, the second level eat-in kitchen area features lovely dark mocha cabinets, butler pantry, center island, granite countertops, and stainless steel appliances. Adjacent to the kitchen is a big dining/family room perfect for gathering inside or outside on the balcony, all tied together with 9' ceilings, arched wall openings, and durable ceramic tile flooring. The big master suite features vaulted ceilings, a long walk-in closet, lovely bathroom with separate shower/tub, and convenient shared laundry room access. The finished basement is ready for gaming/entertainment with pool table light, wall accents, and multiple granite countertops including in the storage closet. Built-in speakers on multiple levels including the main living room, dining area, master bedroom, and basement. Ample recessed lighting on every level of the house including all 3 bedrooms! New carpet and freshly painted throughout! The pet-friendly front yard is fenced and the side yard landscaping is maintained by the HOA. This home was clearly chosen as the builder's flagship unit due to it's unmatched views and end-unit privacy compared to others in the community. Come see for yourself, you will not be disappointed!
Property Specifics
| Condos/Townhomes | |
| 3 | |
| — | |
| 2009 | |
| — | |
| WALDORF | |
| No | |
| — |
| — | |
| The Plaza On New York | |
| 202 / Monthly | |
| — | |
| — | |
| — | |
| 12384248 | |
| 0721101062 |
Nearby Schools
| NAME: | DISTRICT: | DISTANCE: | |
|---|---|---|---|
|
Grade School
May Watts Elementary School |
204 | — | |
|
Middle School
Hill Middle School |
204 | Not in DB | |
|
High School
Metea Valley High School |
204 | Not in DB | |
Property History
| DATE: | EVENT: | PRICE: | SOURCE: |
|---|---|---|---|
| 29 Nov, 2012 | Sold | $305,000 | MRED MLS |
| 21 Oct, 2012 | Under contract | $324,990 | MRED MLS |
| — | Last price change | $329,990 | MRED MLS |
| 7 Jun, 2012 | Listed for sale | $399,990 | MRED MLS |
| 25 Jul, 2025 | Sold | $455,000 | MRED MLS |
| 23 Jun, 2025 | Under contract | $465,000 | MRED MLS |
| — | Last price change | $480,000 | MRED MLS |
| 5 Jun, 2025 | Listed for sale | $480,000 | MRED MLS |
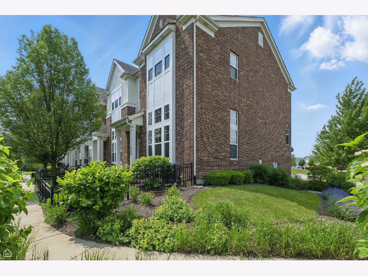
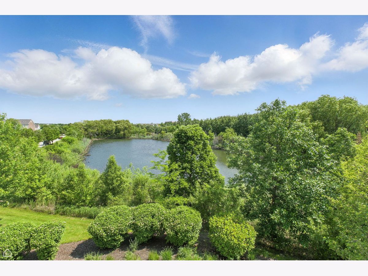
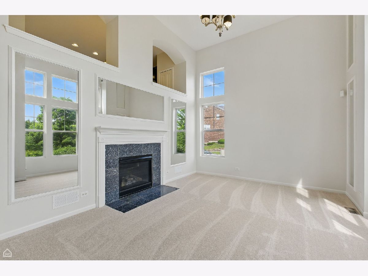
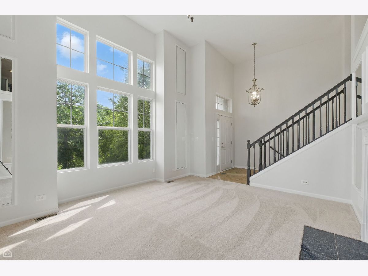
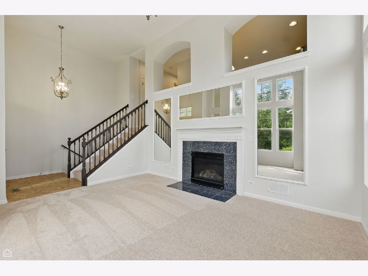
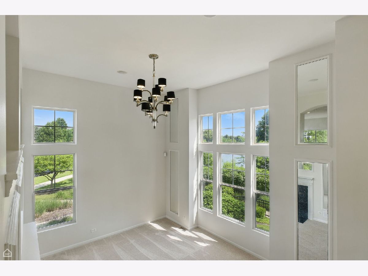
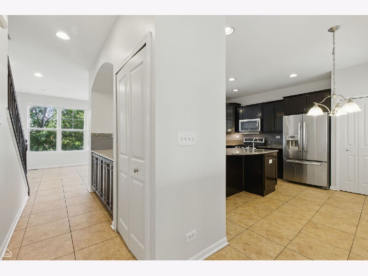
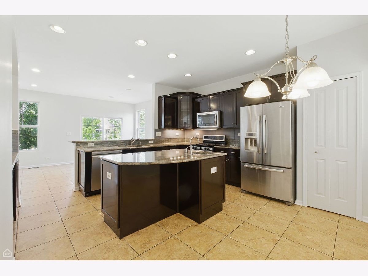
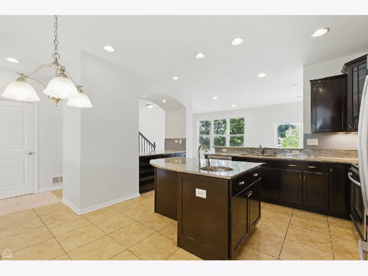
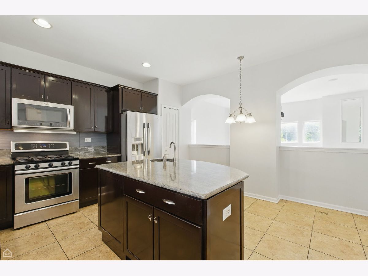
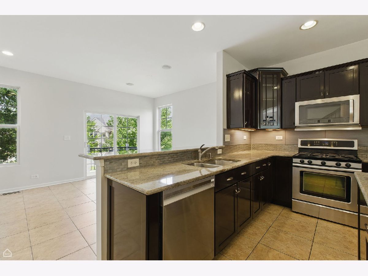
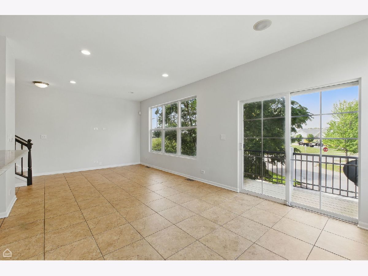
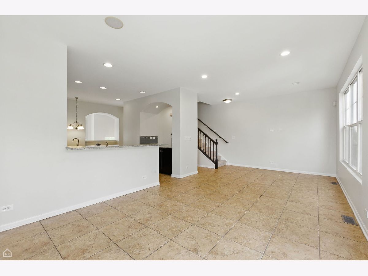
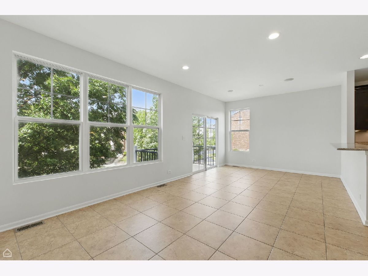
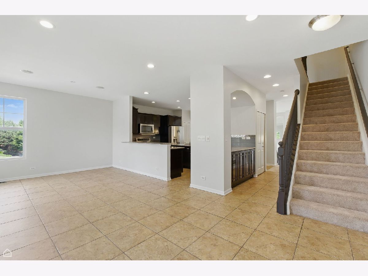
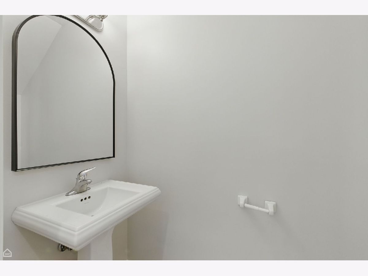
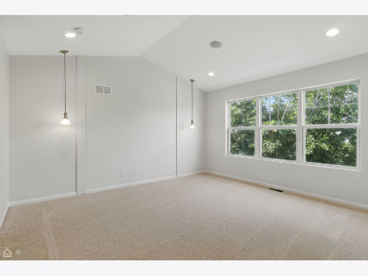
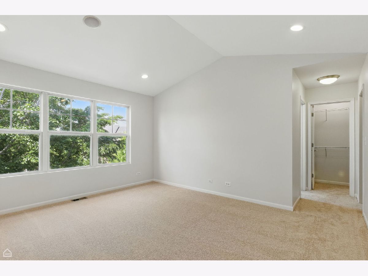
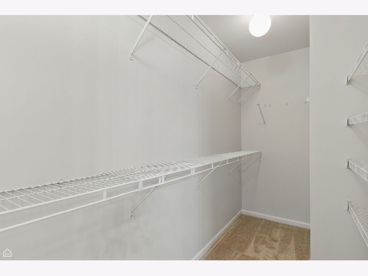
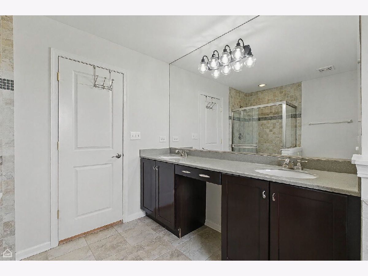
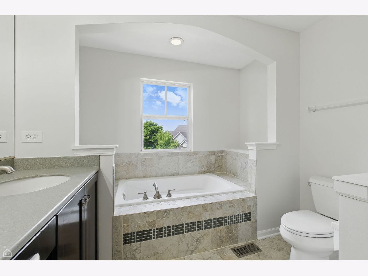
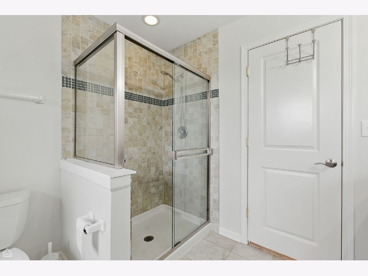
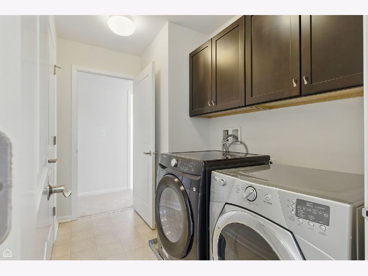
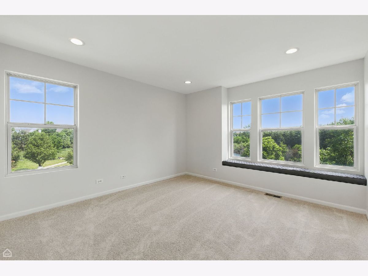
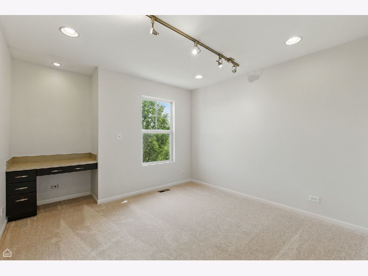
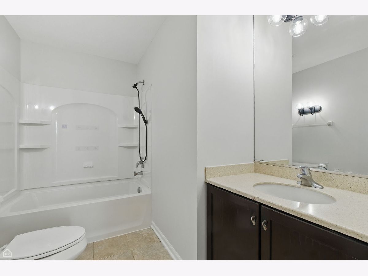
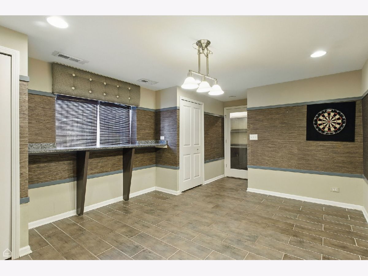
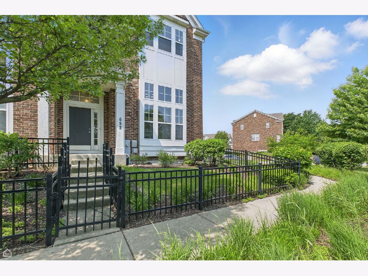
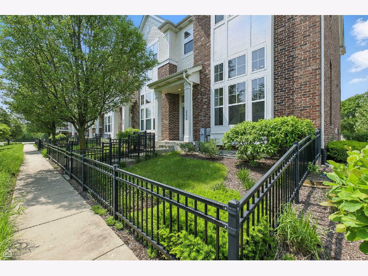
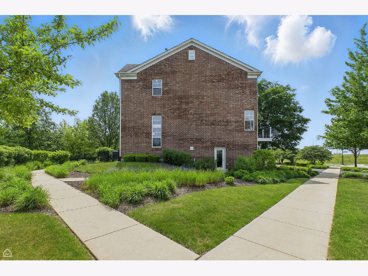
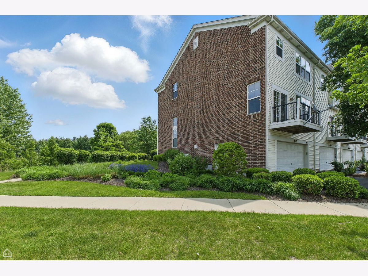
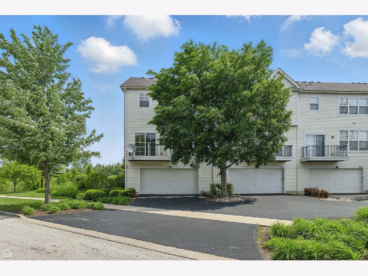
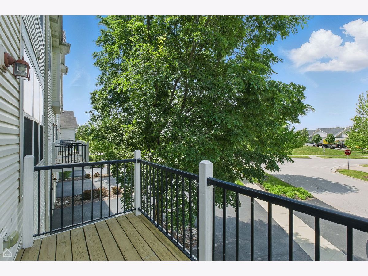
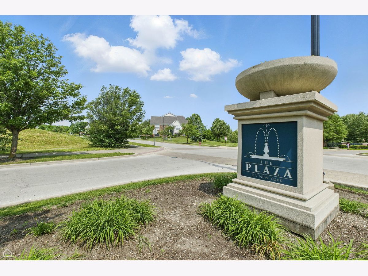
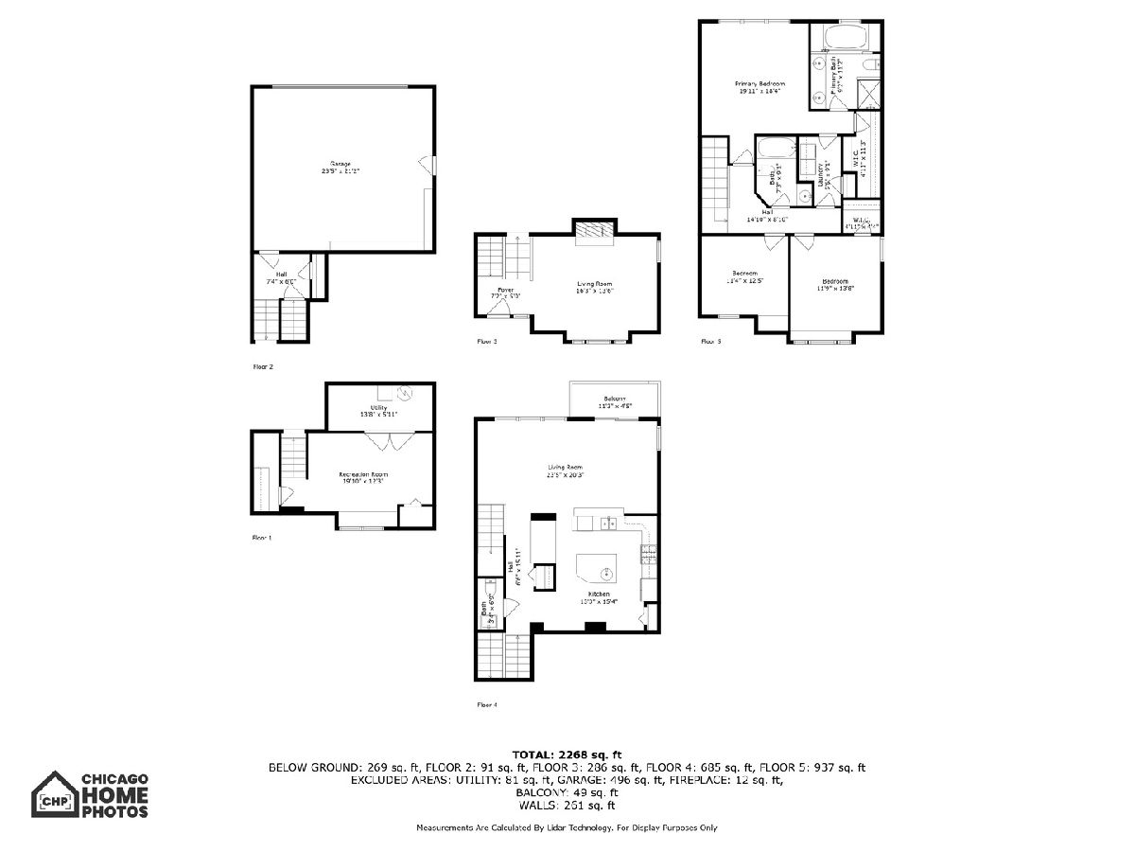
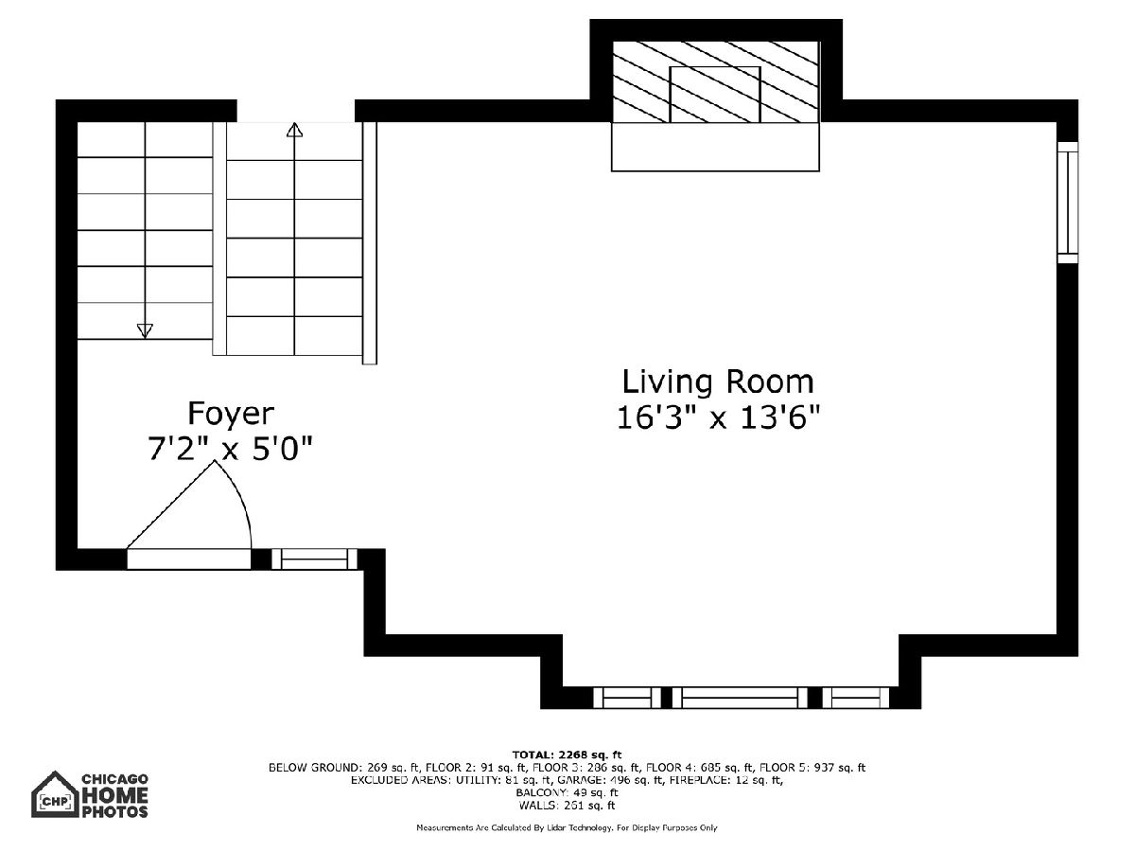
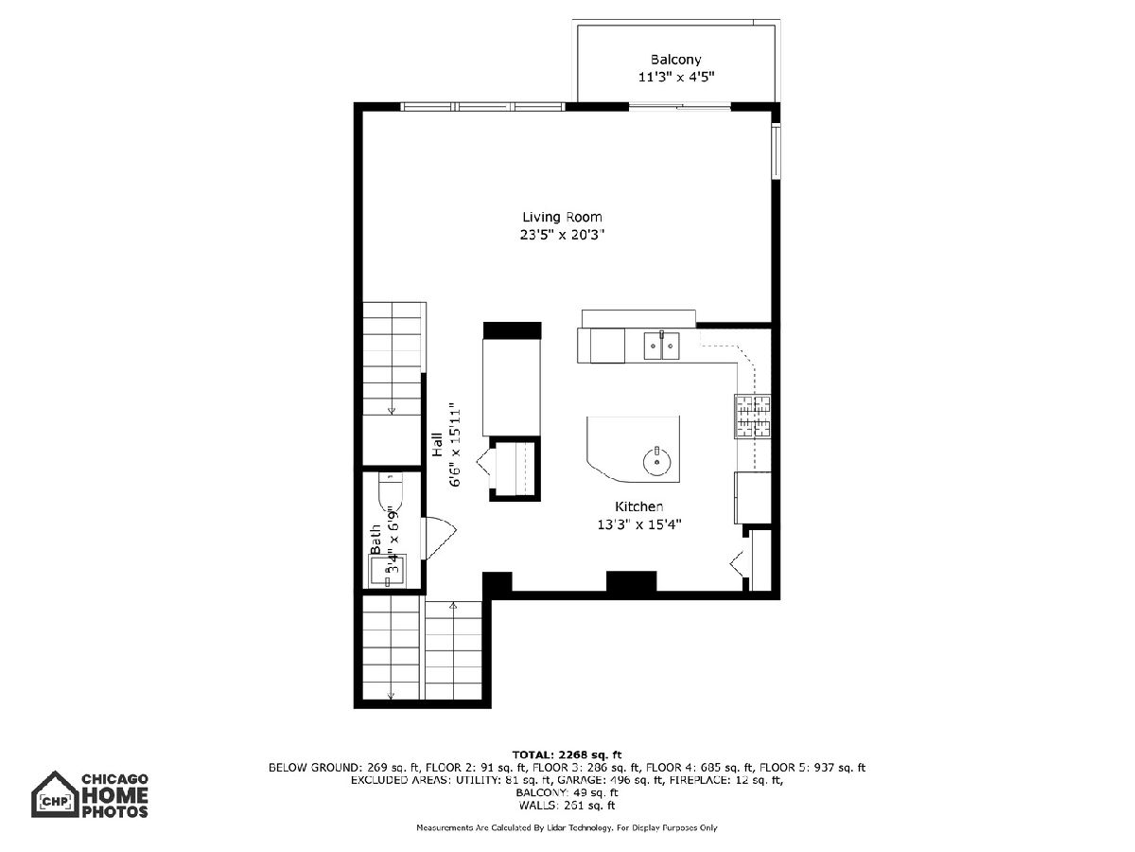
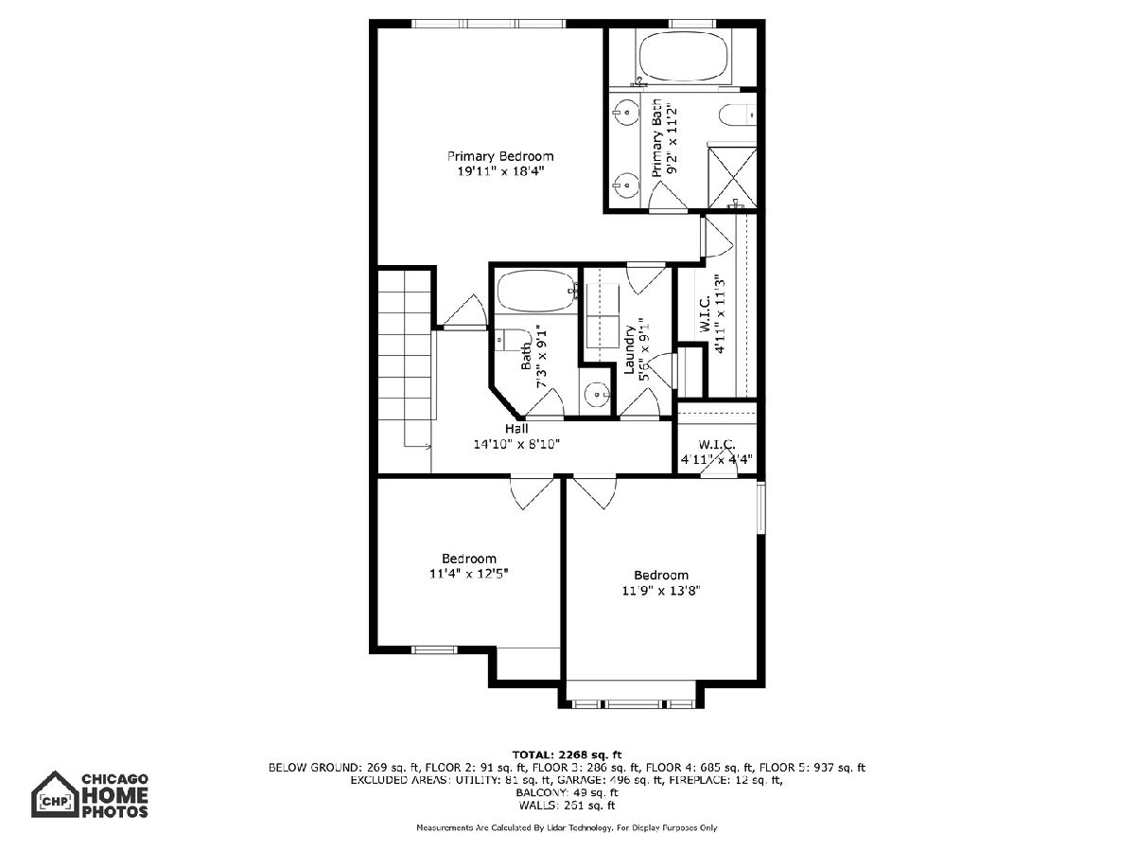
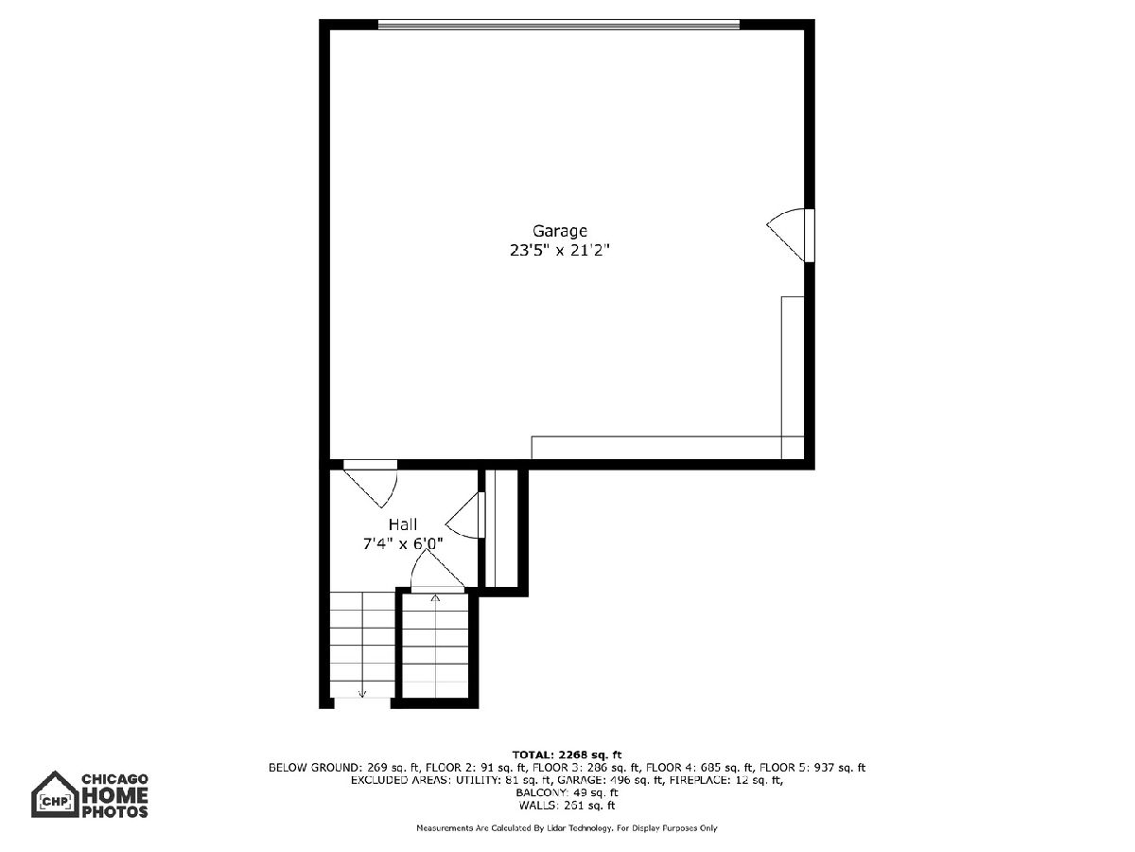
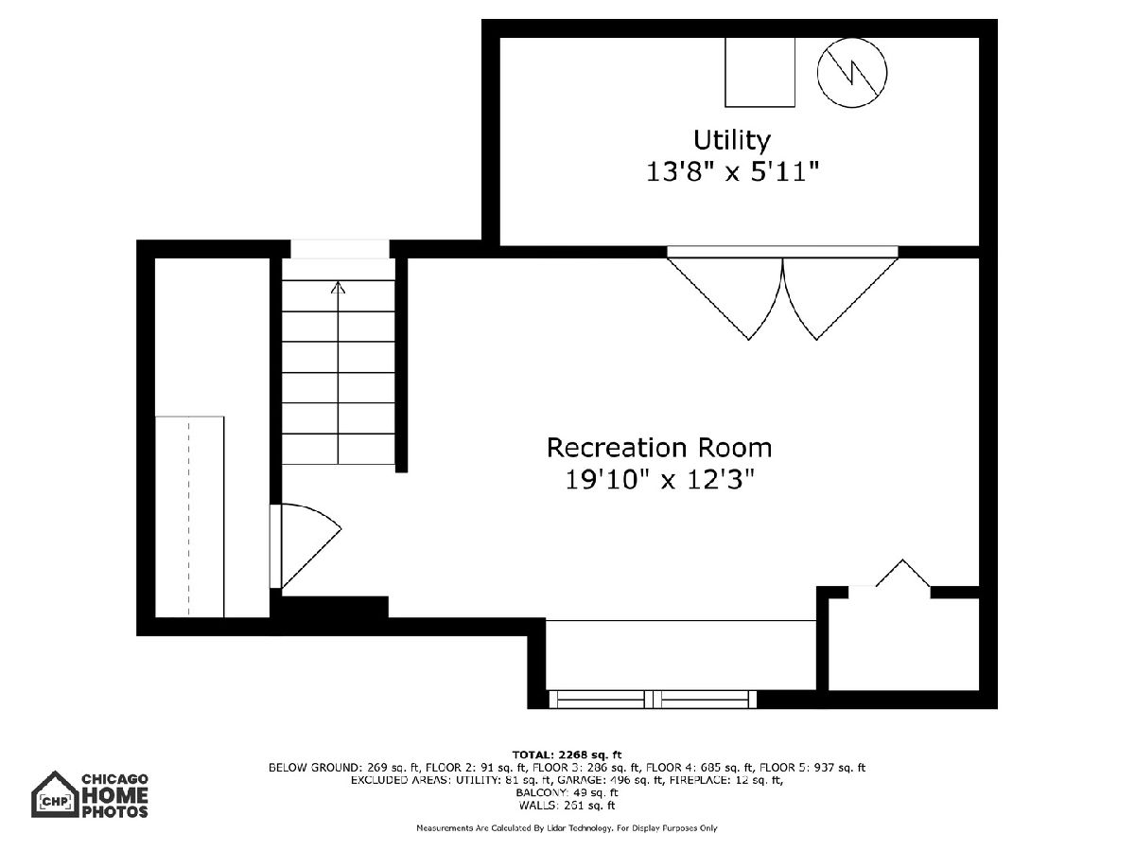
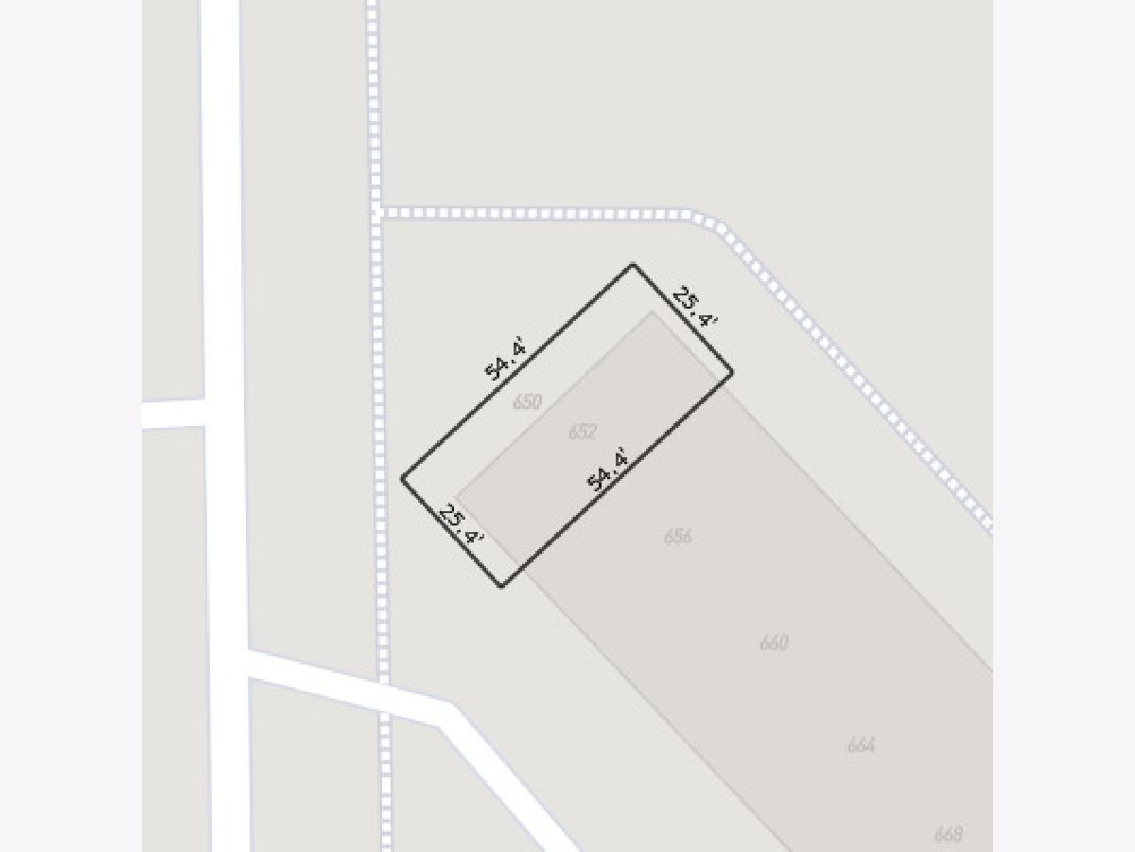
Room Specifics
Total Bedrooms: 3
Bedrooms Above Ground: 3
Bedrooms Below Ground: 0
Dimensions: —
Floor Type: —
Dimensions: —
Floor Type: —
Full Bathrooms: 3
Bathroom Amenities: Separate Shower
Bathroom in Basement: 0
Rooms: —
Basement Description: —
Other Specifics
| 2 | |
| — | |
| — | |
| — | |
| — | |
| 25X54 | |
| — | |
| — | |
| — | |
| — | |
| Not in DB | |
| — | |
| — | |
| — | |
| — |
Tax History
| Year | Property Taxes |
|---|---|
| 2012 | $6,743 |
| 2025 | $9,231 |
Contact Agent
Nearby Similar Homes
Nearby Sold Comparables
Contact Agent
Listing Provided By
Coldwell Banker Realty

