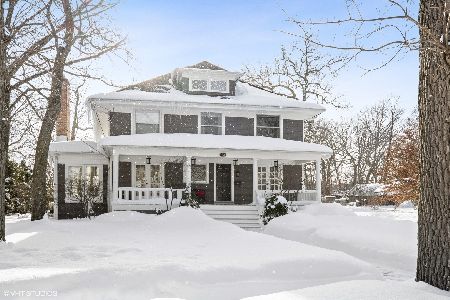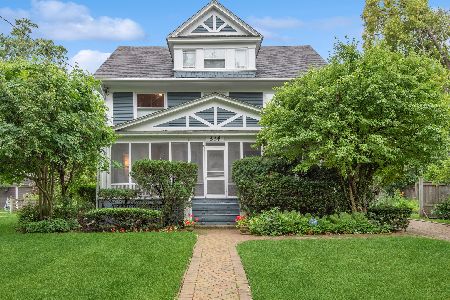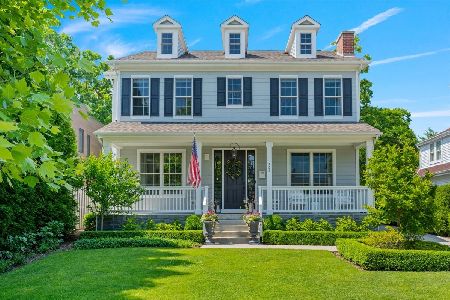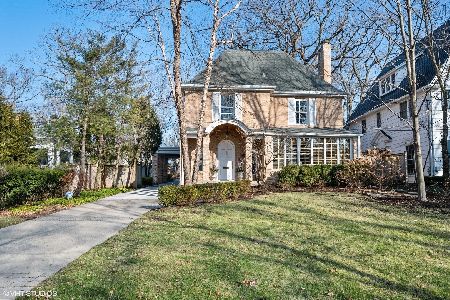652 Lincoln Avenue, Winnetka, Illinois 60093
$1,135,000
|
Sold
|
|
| Status: | Closed |
| Sqft: | 3,551 |
| Cost/Sqft: | $320 |
| Beds: | 4 |
| Baths: | 4 |
| Year Built: | 1900 |
| Property Taxes: | $16,420 |
| Days On Market: | 2048 |
| Lot Size: | 0,18 |
Description
Step into something totally unexpected, fresh & young! Completely redone from top to bottom, this immaculately restored home is one of a kind. Steps to town, train and beach, welcome yourself home to one of the best neighborhoods in desirable east Winnetka. An inviting all-seasons porch w/ white paneled walls & Restoration Hardware lighting gives a warm welcome into this comfortable home. French doors from the porch open up into a spacious formal living room with gas fireplace and wet bar. A bright dining room off the entry is the perfect spot to entertain, and features a bay window with plantation shutters. From the dining room, step into the recently updated bright white kitchen finished with Gold Calcutta marble, Ann Sacks brick tile, stainless steel appliances, Sub-Zero fridge, a seven foot island with seating, built-in breakfast booth and plenty of storage. The kitchen opens to a sunken family room that is filled with an abundance of light, and leads to a huge outdoor deck with fire pit - the perfect spot for outdoor gatherings. The main floor is finished off with a newly remodeled powder room, with matching Gold Calcutta marble counters and custom cabinetry. The 2nd level includes a master suite with a walk-in closet and stunning newer bath featuring double sinks and a steam shower. This floor also includes two additional bedrooms and a full bath. Moving to the 3rd level you will find a huge bonus/play room that is filled with light, as well as a 4th bedroom with built in book cases and beautiful treetop views of the neighborhood. The 3rd floor also features a second HVAC system, providing dual zone heating/cooling for total comfort. Completely finished lower level basement boasts a recreation room, study/office with walk-in closet, laundry room, work room/wood shop, and large 5th bedroom with full bath en-suite and two walk-in closets. It is the perfect spot for hosting guests. Fresh paint throughout, newly refinished hardwood floors and brand new carpet on every floor. Enjoy a professionally landscaped yard with sprinkler system and an Invisible Fence for your four-legged friend. Move into a completely turn-key home filled with historic charm and modern updates! You are guaranteed to enjoy your amazing proximity to all that Winnetka has to offer, including 3 amazing beaches, numerous parks, the beloved Community House, and a location across the street from the iconic Home Alone house. Amazing bonus: 3 car garage with full attic storage above!!
Property Specifics
| Single Family | |
| — | |
| — | |
| 1900 | |
| Full | |
| — | |
| No | |
| 0.18 |
| Cook | |
| — | |
| 0 / Not Applicable | |
| None | |
| Lake Michigan | |
| Sewer-Storm | |
| 10742959 | |
| 05174160200000 |
Nearby Schools
| NAME: | DISTRICT: | DISTANCE: | |
|---|---|---|---|
|
Grade School
Greeley Elementary School |
36 | — | |
|
Middle School
Carleton W Washburne School |
36 | Not in DB | |
|
High School
New Trier Twp H.s. Northfield/wi |
203 | Not in DB | |
|
Alternate Elementary School
The Skokie School |
— | Not in DB | |
Property History
| DATE: | EVENT: | PRICE: | SOURCE: |
|---|---|---|---|
| 20 May, 2016 | Sold | $1,005,000 | MRED MLS |
| 4 Mar, 2016 | Under contract | $999,000 | MRED MLS |
| 2 Mar, 2016 | Listed for sale | $999,000 | MRED MLS |
| 10 Aug, 2020 | Sold | $1,135,000 | MRED MLS |
| 19 Jun, 2020 | Under contract | $1,135,000 | MRED MLS |
| 10 Jun, 2020 | Listed for sale | $1,135,000 | MRED MLS |
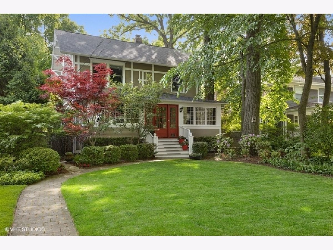
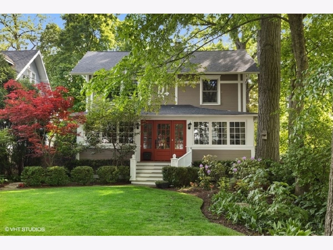
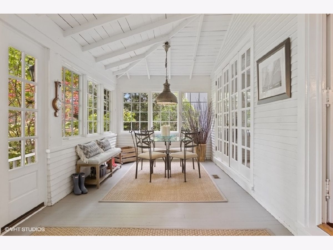
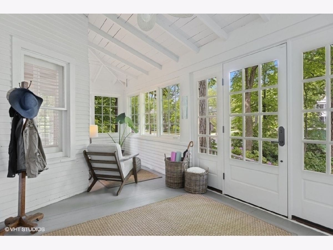
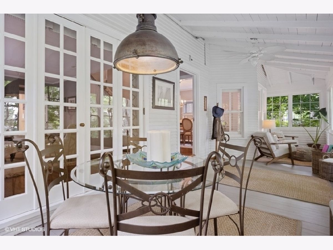
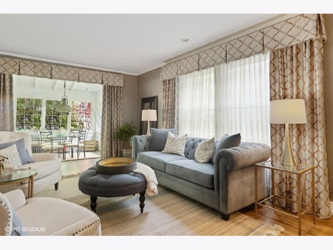
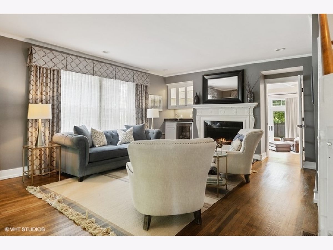
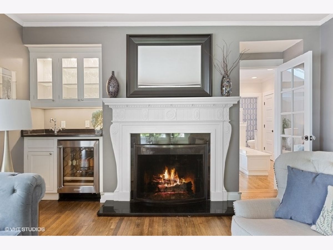
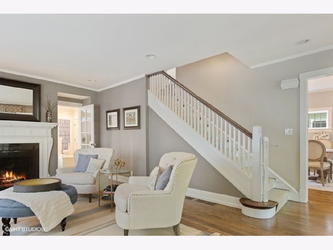
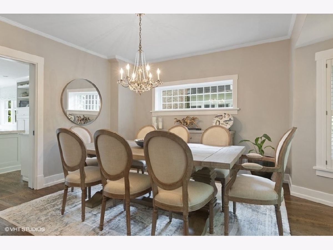
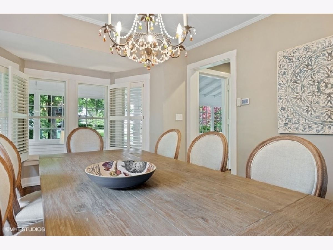
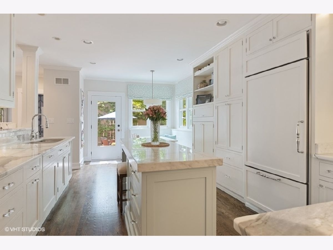
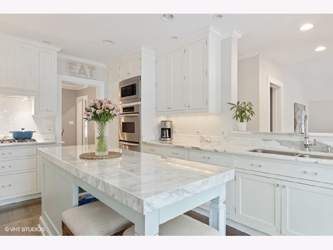
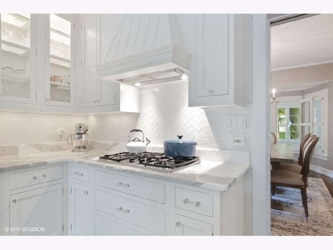
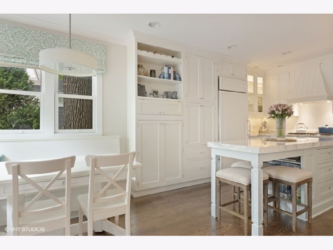
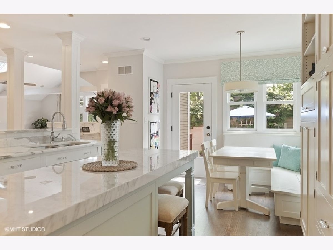
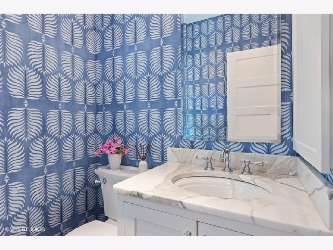
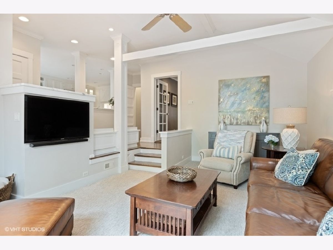
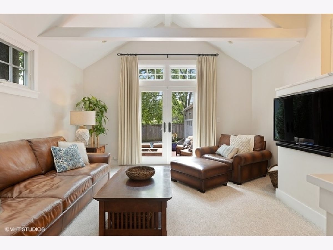
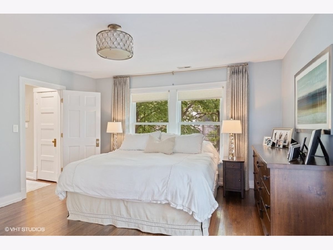
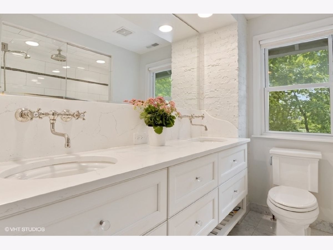
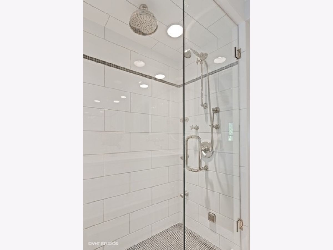
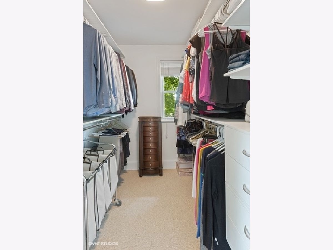
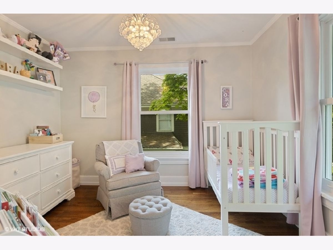
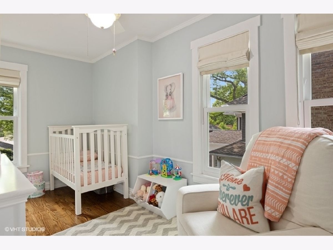
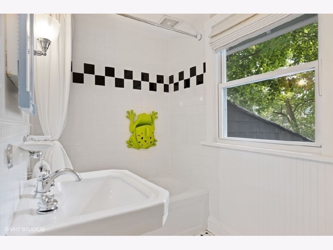
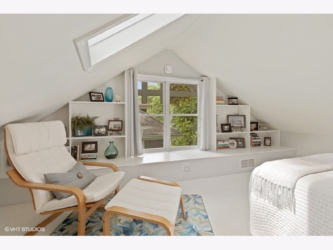
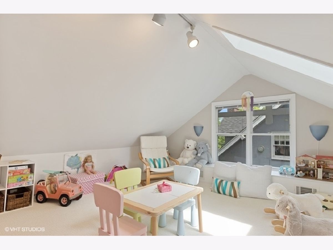
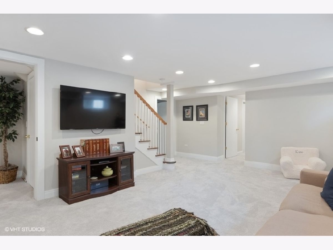
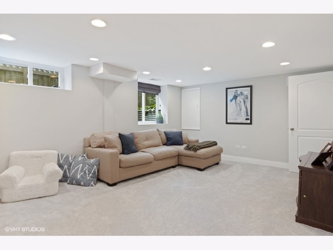
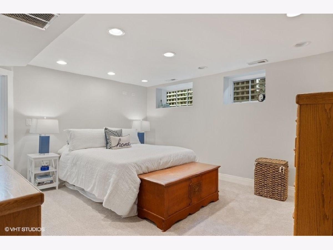
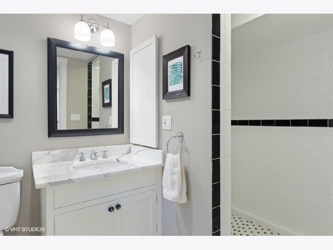
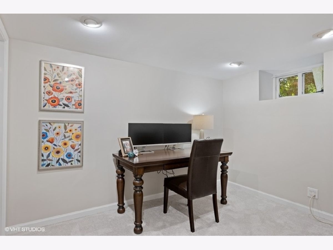
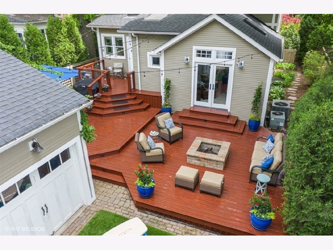
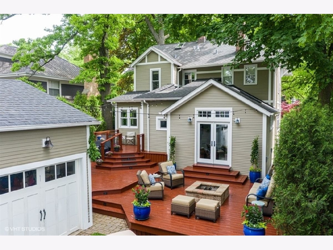
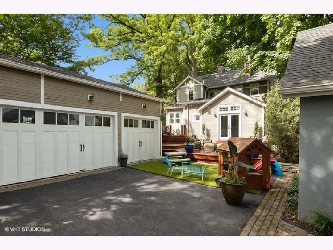
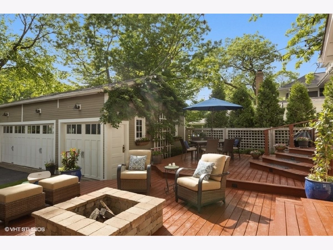
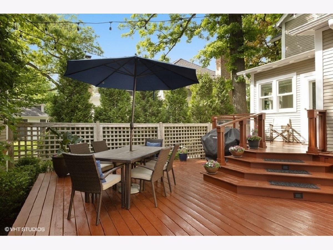
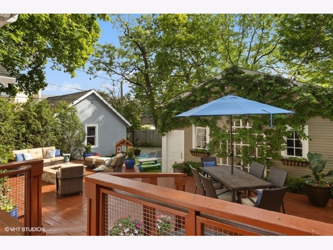
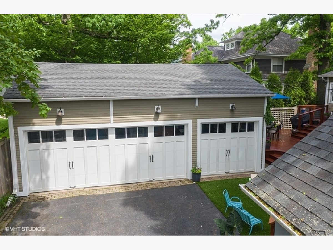
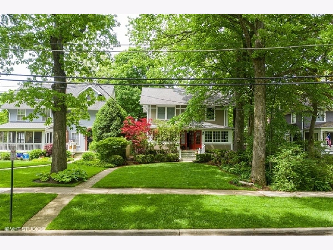
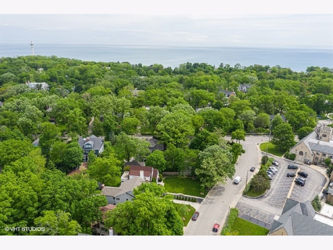
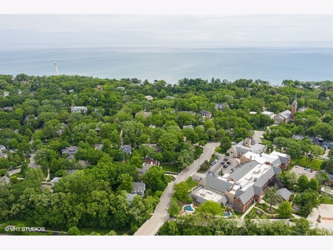
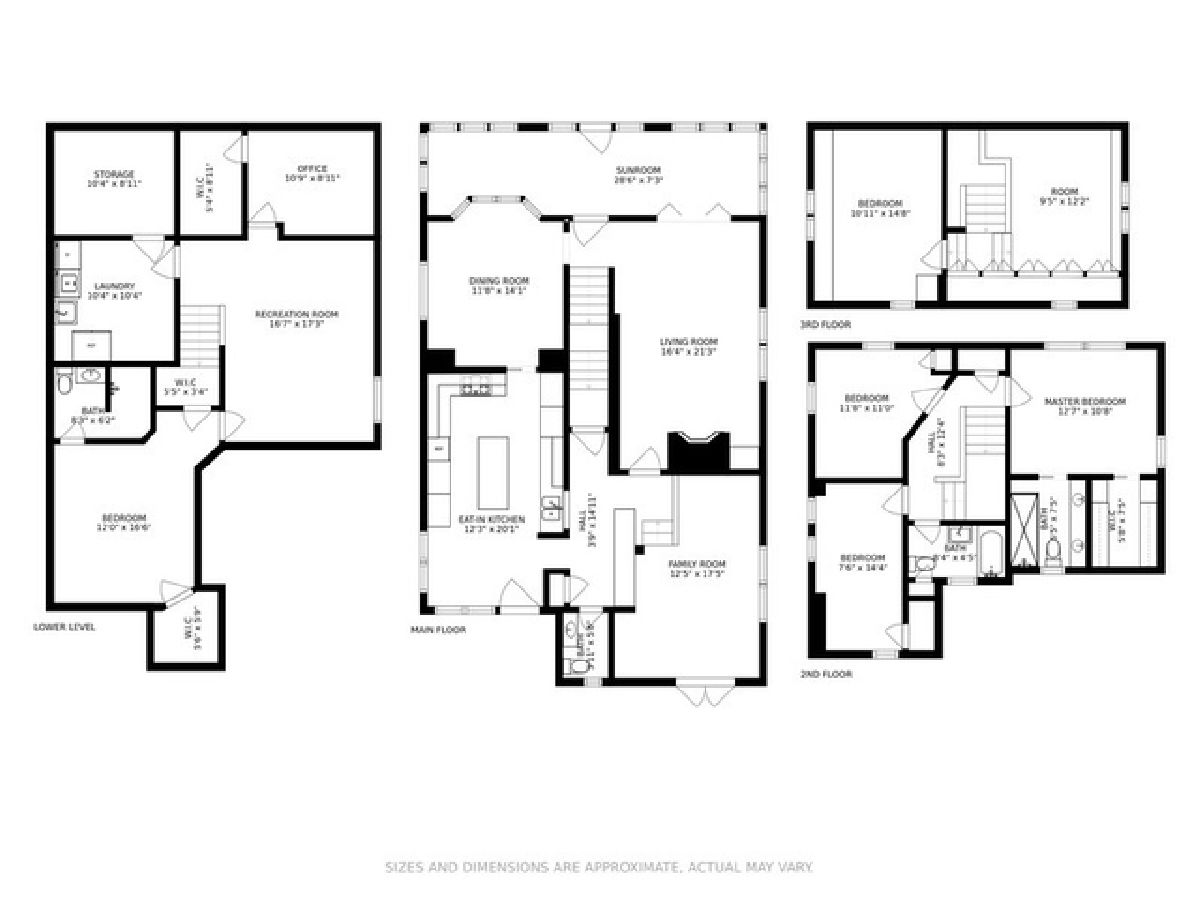
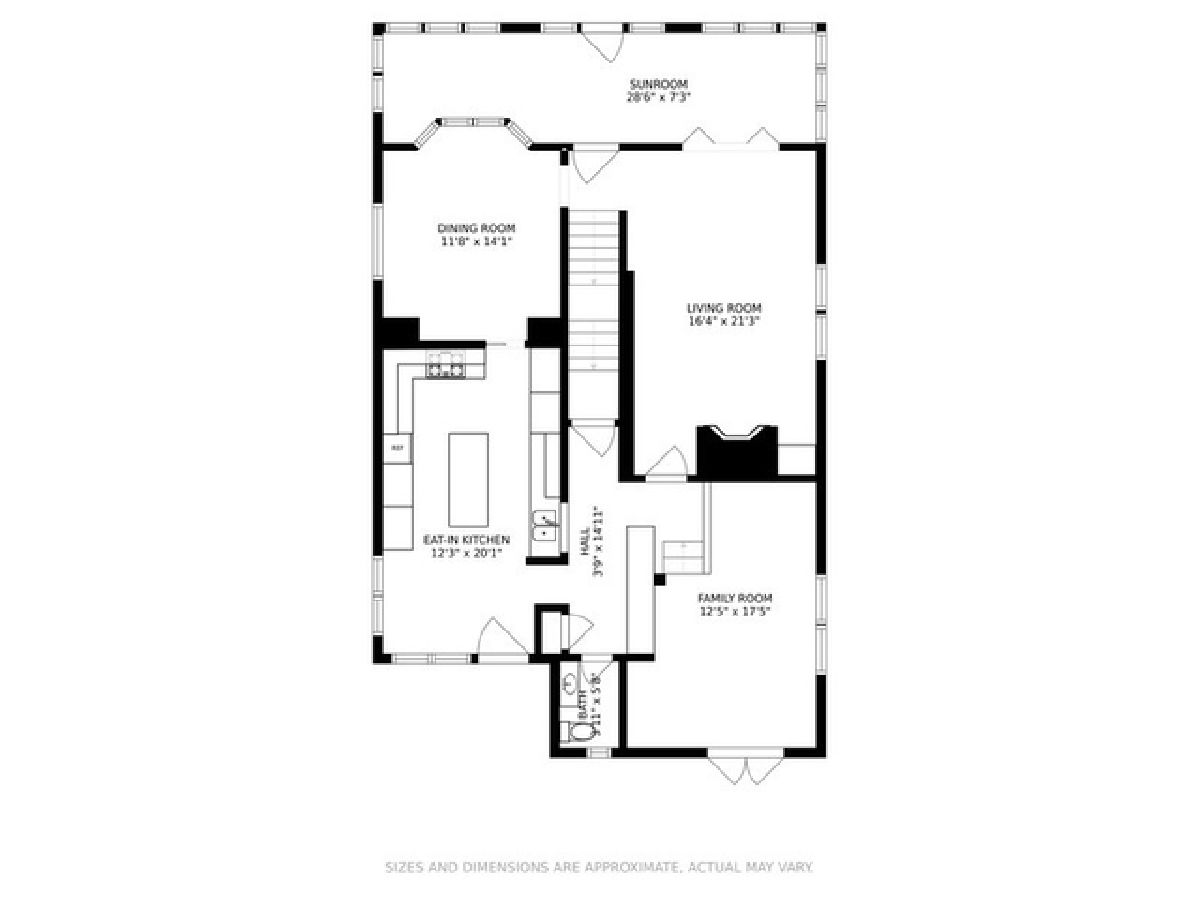
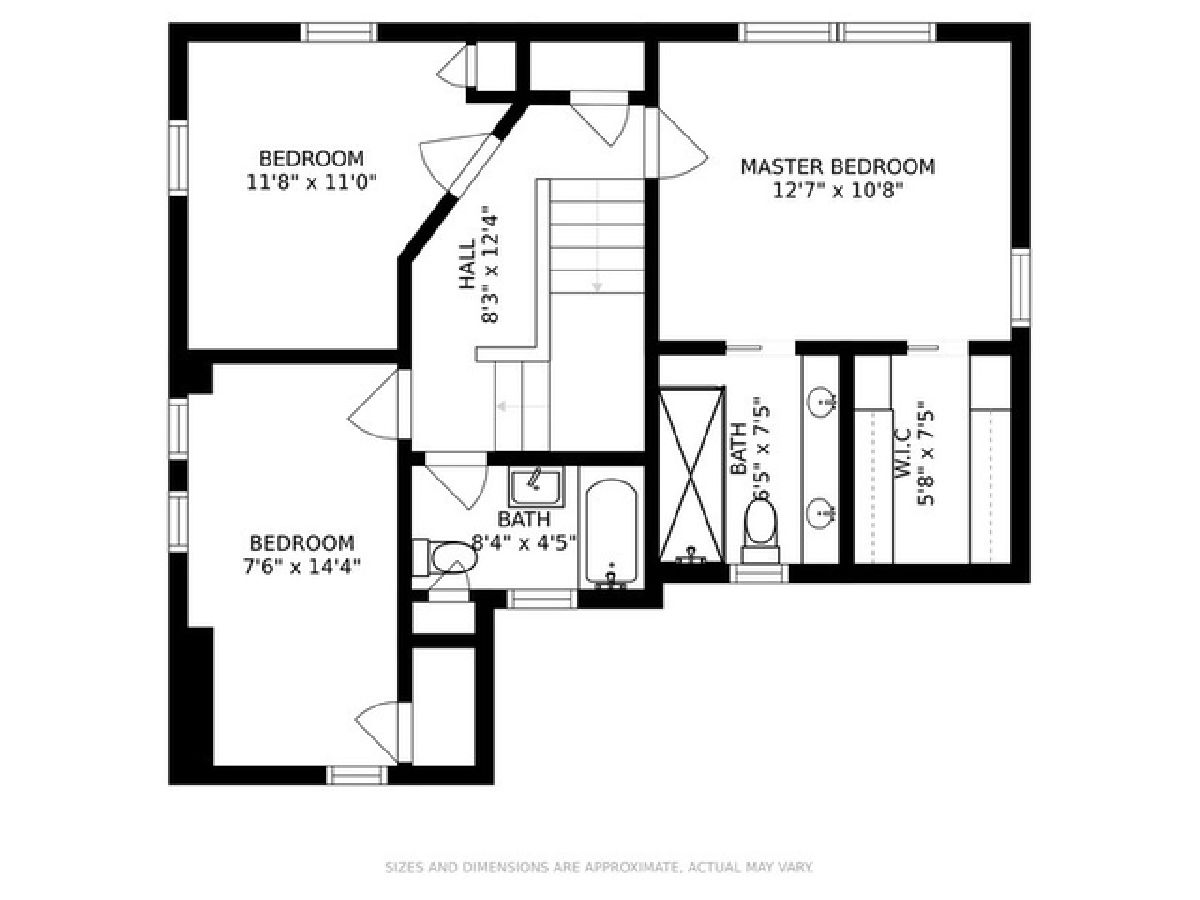
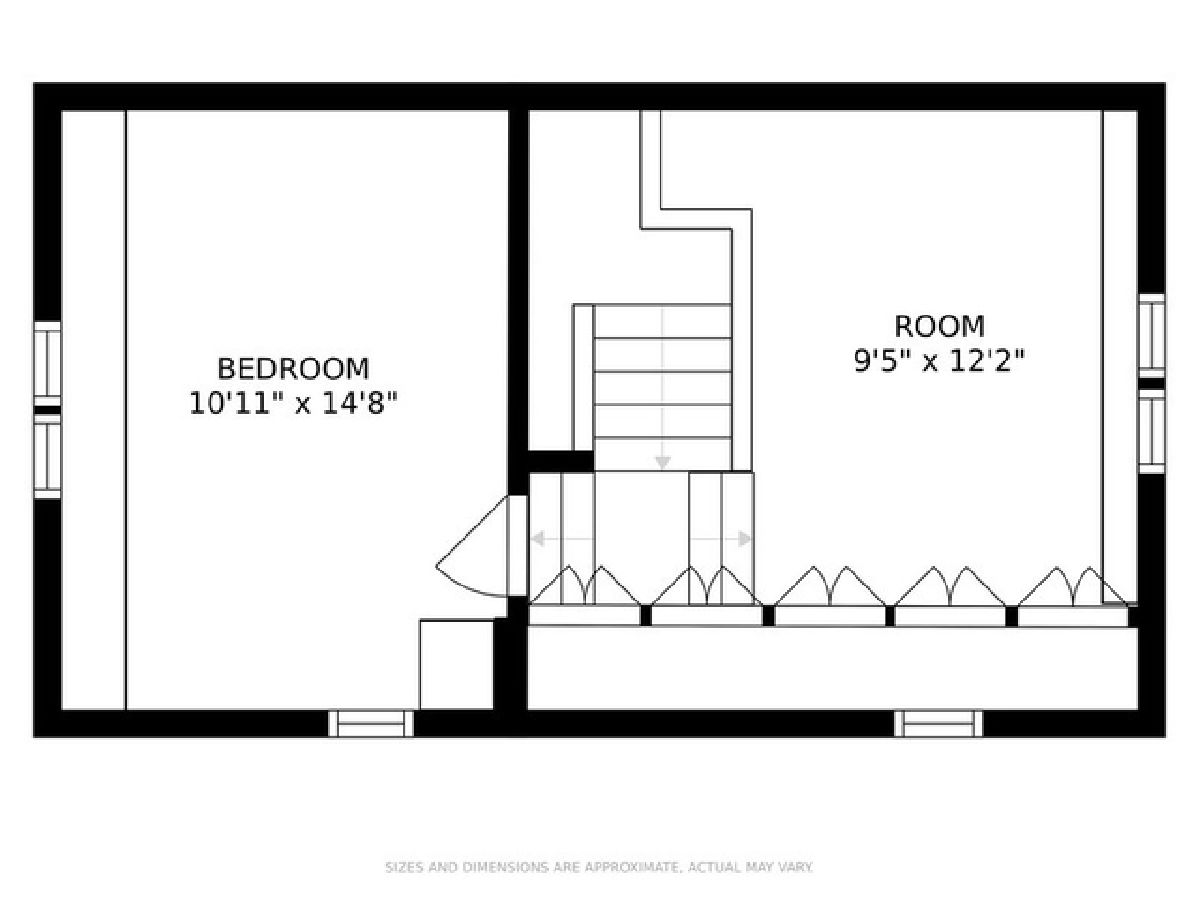
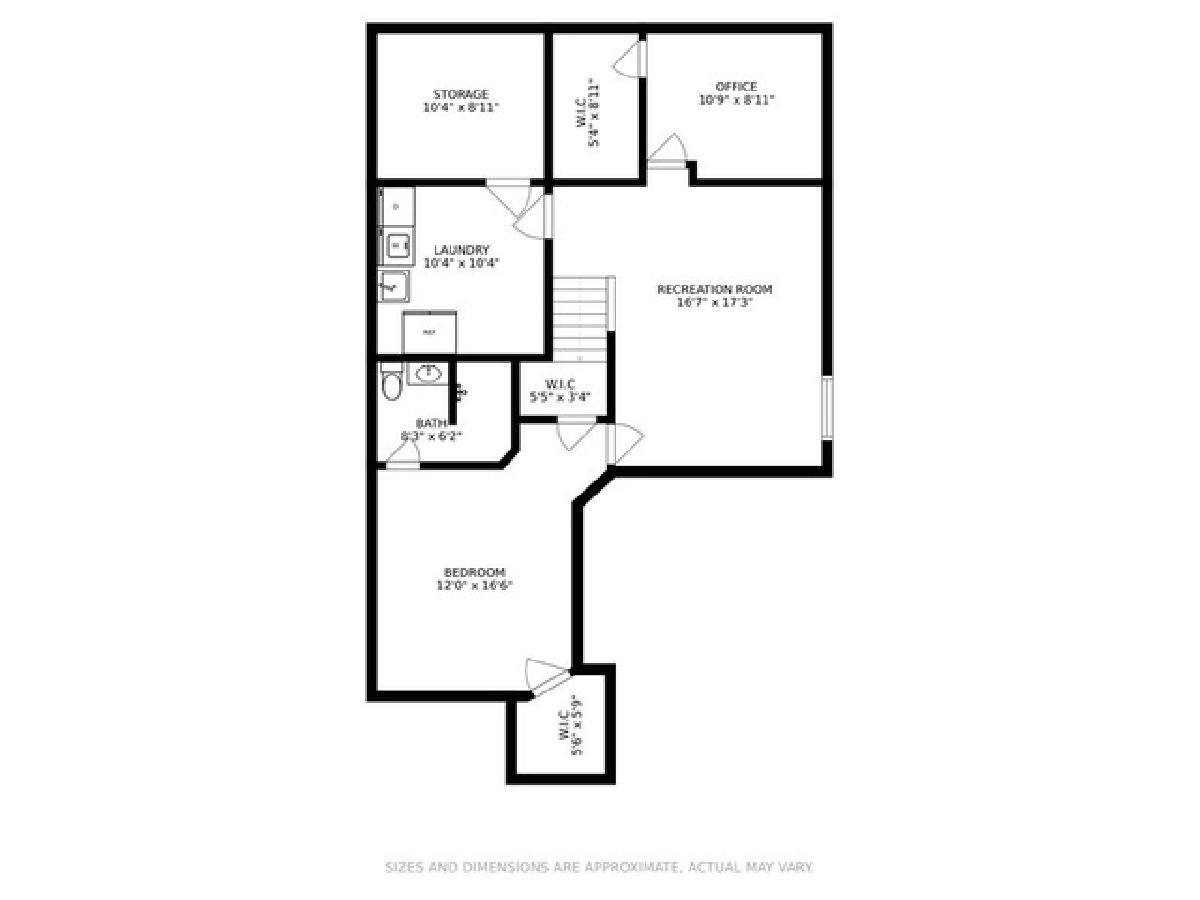
Room Specifics
Total Bedrooms: 5
Bedrooms Above Ground: 4
Bedrooms Below Ground: 1
Dimensions: —
Floor Type: Hardwood
Dimensions: —
Floor Type: Hardwood
Dimensions: —
Floor Type: Carpet
Dimensions: —
Floor Type: —
Full Bathrooms: 4
Bathroom Amenities: Steam Shower,Double Sink,Full Body Spray Shower
Bathroom in Basement: 1
Rooms: Recreation Room,Play Room,Bedroom 5,Office,Enclosed Porch Heated,Workshop
Basement Description: Finished
Other Specifics
| 3 | |
| Concrete Perimeter | |
| Asphalt | |
| Deck, Patio, Porch, Storms/Screens, Fire Pit, Invisible Fence | |
| Fenced Yard,Landscaped,Mature Trees | |
| 50X150X54X150 | |
| Dormer,Full | |
| Full | |
| Vaulted/Cathedral Ceilings, Skylight(s), Bar-Wet, Hardwood Floors, Built-in Features, Walk-In Closet(s) | |
| Double Oven, Microwave, Dishwasher, High End Refrigerator, Washer, Dryer, Disposal, Stainless Steel Appliance(s), Cooktop, Built-In Oven, Range Hood | |
| Not in DB | |
| Curbs, Street Lights, Street Paved | |
| — | |
| — | |
| Gas Log, Gas Starter |
Tax History
| Year | Property Taxes |
|---|---|
| 2016 | $16,283 |
| 2020 | $16,420 |
Contact Agent
Nearby Similar Homes
Nearby Sold Comparables
Contact Agent
Listing Provided By
RE/MAX 1st Choice






