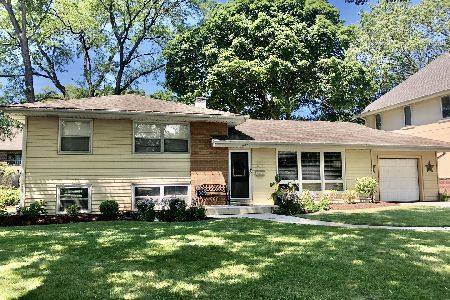652 Loomis Street, Naperville, Illinois 60540
$1,215,000
|
Sold
|
|
| Status: | Closed |
| Sqft: | 4,707 |
| Cost/Sqft: | $266 |
| Beds: | 5 |
| Baths: | 5 |
| Year Built: | 2008 |
| Property Taxes: | $25,818 |
| Days On Market: | 2521 |
| Lot Size: | 0,21 |
Description
Thoughtfully planned, Built to last, Impeccably maintained & PRICED TO SELL! Great LOCATION! One block to Highlands School, 3 blks to DuPage Rvr Trl, .5 mile to EDWARD HOSPITAL, .9 mile to downtown dining, shopping, entertainment/Wentz & 1.5 mile to Metra Station. Timeless architectural style! On-trend lighting. Todays colors and a great layout. Charming Porch. Big CHEFS KITCHEN. 8' Island. Walk in Pantry. Large bedrooms all with WALK IN CLOSETS. First floor toy/homework/reading room! Office. Home Planning Room. Mudroom w/lockers. 2nd Floor Laundry. Luxe Master Bath. Heated Bath Floors. Heated Bsmnt Floors. 10' Basement, 10' 1st Floor, 9' 2nd Floor. Wide plank Oak Floors. Spa steam shower with rain head, & seat, Master closet with Island & Built Ins. Marble, Granite, Quartz Throughout. Grohe & Kohler fixtures. Kolbe windows! 2x6 Exterior & First Floor interior walls(quieter, stronger & more insulation). 400 AMP Service. Sprinkler. Sound Insulation between 1st & 2nd Floor. HAVE IT ALL!!
Property Specifics
| Single Family | |
| — | |
| — | |
| 2008 | |
| Full | |
| MIKOLS | |
| Yes | |
| 0.21 |
| Du Page | |
| East Highlands | |
| 0 / Not Applicable | |
| None | |
| Lake Michigan,Public | |
| Public Sewer | |
| 10275509 | |
| 0819115008 |
Nearby Schools
| NAME: | DISTRICT: | DISTANCE: | |
|---|---|---|---|
|
Grade School
Highlands Elementary School |
203 | — | |
|
Middle School
Kennedy Junior High School |
203 | Not in DB | |
|
High School
Naperville Central High School |
203 | Not in DB | |
Property History
| DATE: | EVENT: | PRICE: | SOURCE: |
|---|---|---|---|
| 31 May, 2019 | Sold | $1,215,000 | MRED MLS |
| 25 Mar, 2019 | Under contract | $1,250,000 | MRED MLS |
| 4 Mar, 2019 | Listed for sale | $1,250,000 | MRED MLS |
Room Specifics
Total Bedrooms: 6
Bedrooms Above Ground: 5
Bedrooms Below Ground: 1
Dimensions: —
Floor Type: Carpet
Dimensions: —
Floor Type: Carpet
Dimensions: —
Floor Type: Carpet
Dimensions: —
Floor Type: —
Dimensions: —
Floor Type: —
Full Bathrooms: 5
Bathroom Amenities: Separate Shower,Steam Shower,Double Sink,Soaking Tub
Bathroom in Basement: 1
Rooms: Bedroom 5,Storage,Office,Study,Workshop,Bedroom 6,Recreation Room,Game Room,Media Room,Mud Room
Basement Description: Finished
Other Specifics
| 3 | |
| — | |
| Concrete | |
| Patio, Porch, Storms/Screens, Outdoor Grill | |
| Fenced Yard | |
| 80X116 | |
| — | |
| Full | |
| Vaulted/Cathedral Ceilings, Skylight(s), Hardwood Floors, Heated Floors, Second Floor Laundry, Walk-In Closet(s) | |
| Double Oven, Range, Microwave, Dishwasher, High End Refrigerator, Washer, Dryer, Disposal, Stainless Steel Appliance(s), Wine Refrigerator, Range Hood, Water Purifier Owned, Water Softener Owned | |
| Not in DB | |
| — | |
| — | |
| — | |
| Wood Burning, Gas Log |
Tax History
| Year | Property Taxes |
|---|---|
| 2019 | $25,818 |
Contact Agent
Nearby Similar Homes
Nearby Sold Comparables
Contact Agent
Listing Provided By
john greene, Realtor










