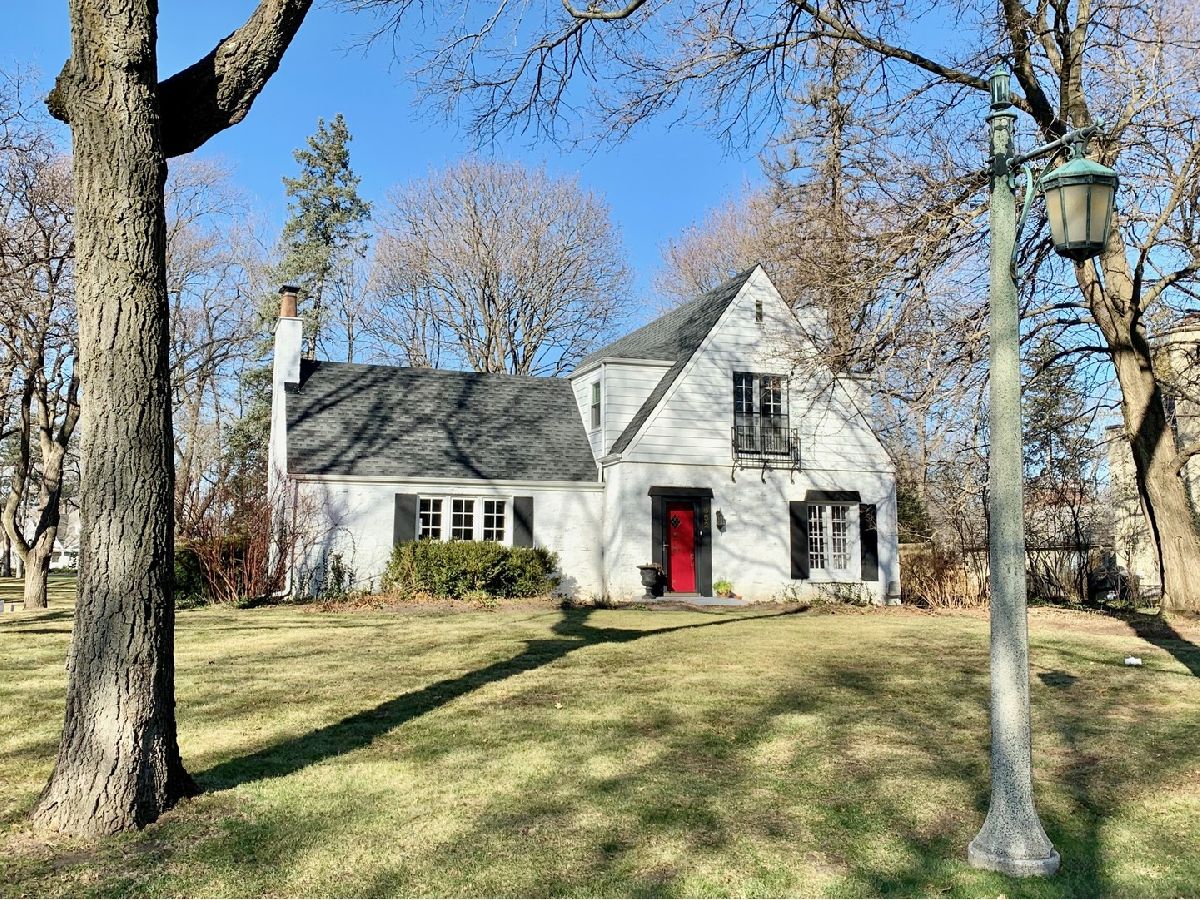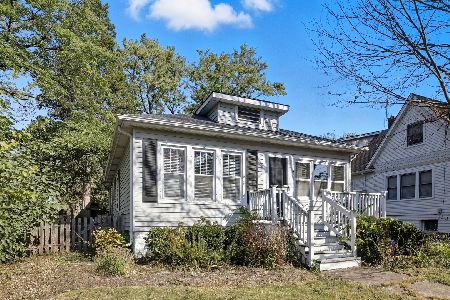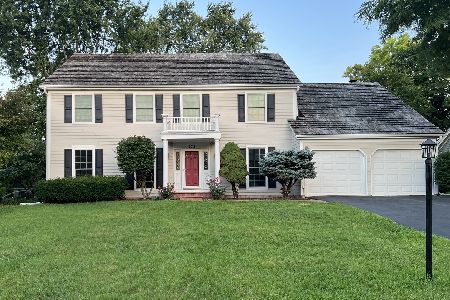652 Oak Road, Barrington, Illinois 60010
$485,620
|
Sold
|
|
| Status: | Closed |
| Sqft: | 3,500 |
| Cost/Sqft: | $143 |
| Beds: | 4 |
| Baths: | 3 |
| Year Built: | 1928 |
| Property Taxes: | $12,339 |
| Days On Market: | 1740 |
| Lot Size: | 0,27 |
Description
Nestled in the quiet center of Jewel Park, this lovely Storybook Cottage was originally built in the late 1920's as part of the 211 acres purchased for the site of "Jewel Tea Co., Inc. Business-Home Community for Barrington". Amongst the winding neighborhood streets, this hidden gem is situated on an expansive corner lot, surrounded by mature specimen trees and enchanting gardens with many lovely varietals of perennial plantings. Once built for in-town country living, this delightful home offers the perfect blend of updates for today's lifestyle and character true to its original architecture! Many original features have been well maintained and preserved to include built-ins, gorgeous millwork, much of the original hardware and doors w/glass doorknobs, gorgeous divided light glass windows, and an impressive front door. The main level offers a galley kitchen w/breakfast nook updated with newer SS appliances & bar area with wine refrigerator, large dining room with charming window wall and views, living room with unique barreled ceiling and inviting wood-burning fireplace, large family room, full bath and a fabulous home office (or 5th bedroom option), and fabulous 3-season sunroom! The second level features a large primary suite with sitting room and a second home office/studio, NEW carpet & paint (2020), plus 2 bedrooms in tandem, and a fourth bedroom with adjoining full bath. OVER $40K IN RECENT UPDATES & IMPROVEMENTS include NEW boiler (2020), water heater (2018) newly refinished dark hardwood floors, fresh paint throughout most of interior (2020) & exterior (2020), NEW chimney cap & tuck pointing (2020), NEW windows (6-double hung) installed 2021, exterior basement door & garage door opener (2018), radon mitigation (2020), installed drain tile & replaced sewer line (2019), ejector pit and pump (2019), interior drain tile & waterproofing (2019) w/transferable warranty, water softener (2018), roof & gutters (2011). Pretty backyard with large patio and privacy fence (2016), flagstone walkway (2018), large basement with laundry, ample storage and exterior access. Tremendous location close to Citizen's Park with miles of beautiful nature trails, playground, park w/tennis courts & treehouse, Barrington's Blue Ribbon award winning Roslyn Road Elementary School, top notch Library & Park District, Metra station and downtown grocery, farmer's market & local shops, great coffee houses & eateries, and all of the charm the Village of Barrington and this home of historic significance has to offer! Quick close possible!
Property Specifics
| Single Family | |
| — | |
| English | |
| 1928 | |
| Partial | |
| CUSTOM | |
| No | |
| 0.27 |
| Lake | |
| Jewel Park | |
| 0 / Not Applicable | |
| None | |
| Community Well | |
| Public Sewer | |
| 11010776 | |
| 13361070090000 |
Nearby Schools
| NAME: | DISTRICT: | DISTANCE: | |
|---|---|---|---|
|
Grade School
Roslyn Road Elementary School |
220 | — | |
|
Middle School
Barrington Middle School-prairie |
220 | Not in DB | |
|
High School
Barrington High School |
220 | Not in DB | |
Property History
| DATE: | EVENT: | PRICE: | SOURCE: |
|---|---|---|---|
| 19 Apr, 2021 | Sold | $485,620 | MRED MLS |
| 13 Mar, 2021 | Under contract | $499,000 | MRED MLS |
| 4 Mar, 2021 | Listed for sale | $499,000 | MRED MLS |



























Room Specifics
Total Bedrooms: 4
Bedrooms Above Ground: 4
Bedrooms Below Ground: 0
Dimensions: —
Floor Type: Carpet
Dimensions: —
Floor Type: Hardwood
Dimensions: —
Floor Type: Hardwood
Full Bathrooms: 3
Bathroom Amenities: Separate Shower,Double Sink
Bathroom in Basement: 0
Rooms: Sun Room,Office,Foyer,Sitting Room,Office
Basement Description: Unfinished,Crawl,Exterior Access
Other Specifics
| 2 | |
| — | |
| Asphalt | |
| Patio | |
| Corner Lot,Landscaped,Mature Trees | |
| 76X50X130X136X150 | |
| — | |
| Full | |
| Vaulted/Cathedral Ceilings, Skylight(s), Hardwood Floors, First Floor Bedroom, In-Law Arrangement, First Floor Full Bath, Built-in Features | |
| Range, Microwave, Dishwasher, Refrigerator, Freezer, Washer, Dryer, Disposal, Stainless Steel Appliance(s), Wine Refrigerator | |
| Not in DB | |
| Curbs, Street Lights, Street Paved | |
| — | |
| — | |
| Wood Burning |
Tax History
| Year | Property Taxes |
|---|---|
| 2021 | $12,339 |
Contact Agent
Nearby Similar Homes
Nearby Sold Comparables
Contact Agent
Listing Provided By
@properties






