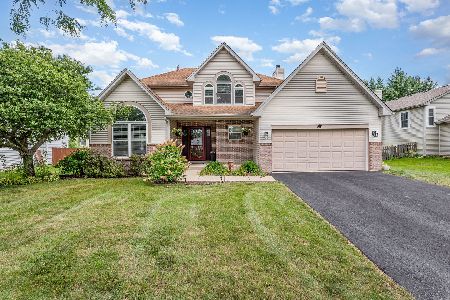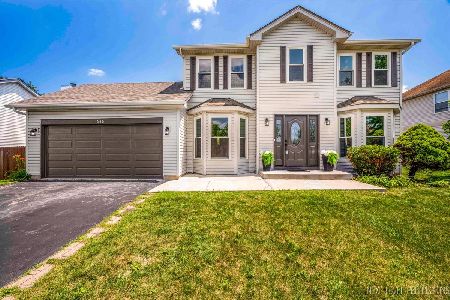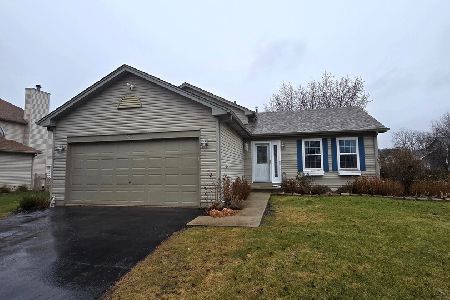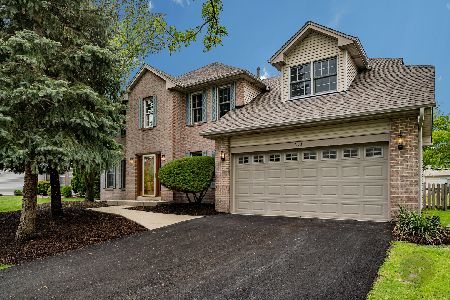652 Timberline Drive, Bolingbrook, Illinois 60490
$470,000
|
Sold
|
|
| Status: | Closed |
| Sqft: | 2,574 |
| Cost/Sqft: | $183 |
| Beds: | 4 |
| Baths: | 3 |
| Year Built: | 1994 |
| Property Taxes: | $12,172 |
| Days On Market: | 352 |
| Lot Size: | 0,20 |
Description
Discover the perfect blend of comfort and style in this meticulously updated four-bedroom, two-and-a-half-bathroom home in Bolingbrook's desirable Maple Brook II subdivision. With no homeowners association to worry about, this property offers freedom and flexibility to truly make it your own. Step inside to find luxury vinyl plank flooring throughout the main level, setting a tone of modern elegance. The home features a large, separate formal dining area off the kitchen, perfect for hosting dinner parties and special family meals. The cozy family room, complete with a gas fireplace, provides a warm space for relaxation and gathering on chilly evenings. The eat-in kitchen is a chef's delight, featuring ample pantry space and overlooking the backyard, making it perfect for everyday meals and entertaining. Upstairs, enjoy the convenience of a newly remodeled full hall bath, serving the four well-appointed bedrooms. The crown jewel of this home is the custom master bathroom, boasting a huge walk-in shower that promises a spa-like experience every day. The finished basement extends the living space significantly, featuring an additional family room/media room perfect for movie nights and a separate office or exercise space to suit your lifestyle needs. Recent updates include furnace (2021), A/C (2015), water heater (2019), roof (2010), driveway (2024), washer and dryer (2023), ss refrigerator (2023), and ss gas range (2023). Step outside to your private backyard oasis, where a two-tier custom deck offers dedicated spaces for dining and entertaining. Gather around the rustic bonfire area for memorable evenings under the stars. This outdoor sanctuary is perfect for hosting gatherings or enjoying quiet moments in the neighborhood. Located in a convenient community close to schools, shopping, and dining, and with easy access to major thoroughfares like I55, Weber Rd, and Boughton Rd, this home combines the serenity of suburban living with the convenience of urban accessibility. This property is more than just a house-it's a haven for making lasting memories. Move in and start enjoying a life of luxury and comfort in Bolingbrook. Don't miss out on this exquisite home, ready and waiting to be yours.
Property Specifics
| Single Family | |
| — | |
| — | |
| 1994 | |
| — | |
| — | |
| No | |
| 0.2 |
| Will | |
| — | |
| — / Not Applicable | |
| — | |
| — | |
| — | |
| 12297039 | |
| 1202192090140000 |
Nearby Schools
| NAME: | DISTRICT: | DISTANCE: | |
|---|---|---|---|
|
Grade School
Pioneer Elementary School |
365U | — | |
|
Middle School
Brooks Middle School |
365U | Not in DB | |
|
High School
Bolingbrook High School |
365U | Not in DB | |
Property History
| DATE: | EVENT: | PRICE: | SOURCE: |
|---|---|---|---|
| 18 Apr, 2025 | Sold | $470,000 | MRED MLS |
| 18 Mar, 2025 | Under contract | $469,900 | MRED MLS |
| 13 Mar, 2025 | Listed for sale | $469,900 | MRED MLS |
| 28 Oct, 2025 | Sold | $470,000 | MRED MLS |
| 27 Sep, 2025 | Under contract | $475,000 | MRED MLS |
| 28 Aug, 2025 | Listed for sale | $475,000 | MRED MLS |
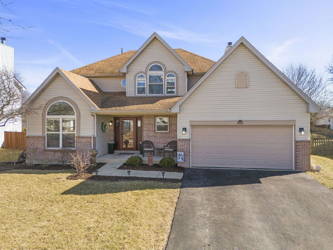
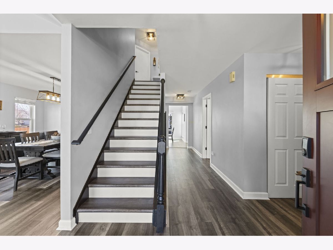
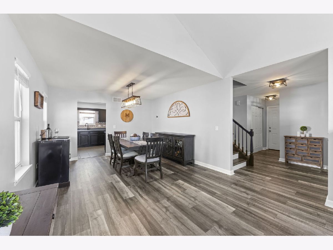
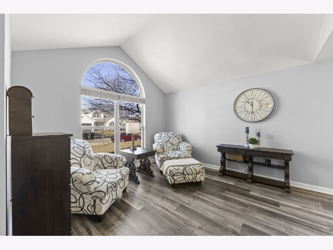
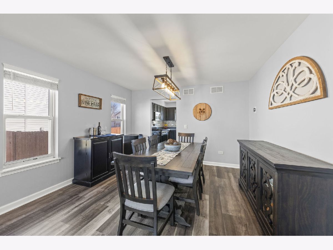
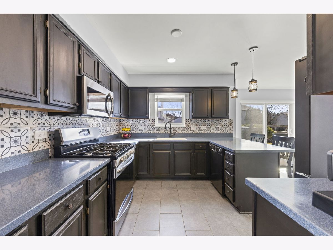
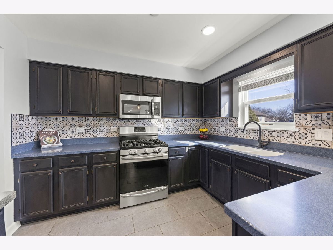
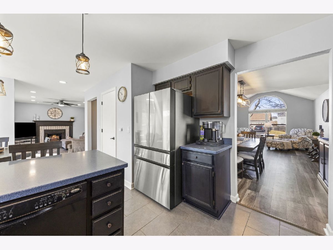
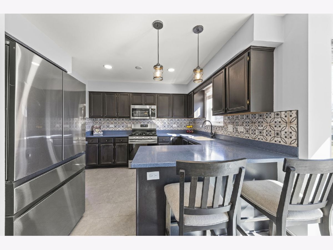
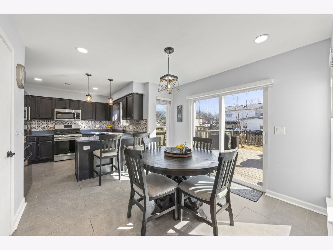
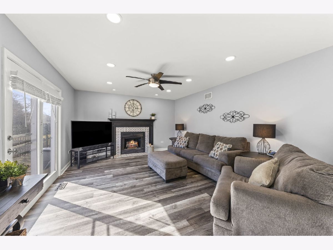
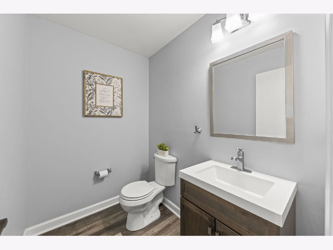
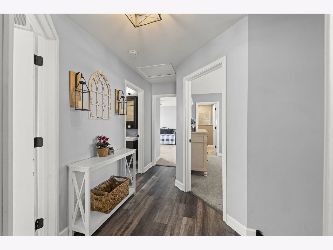
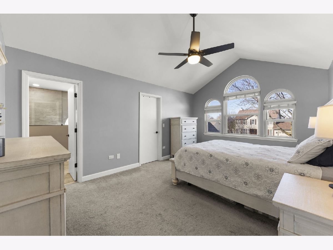
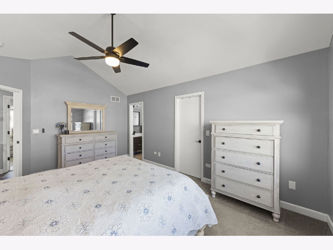
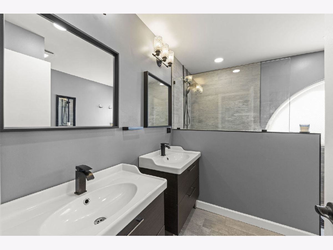
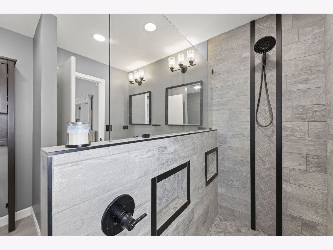
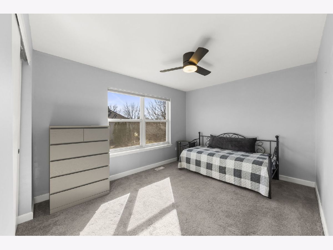
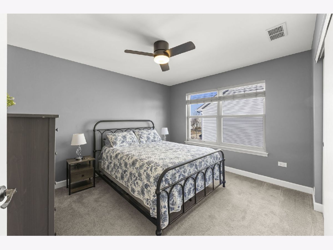
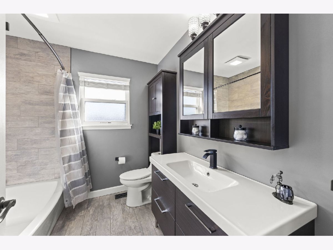
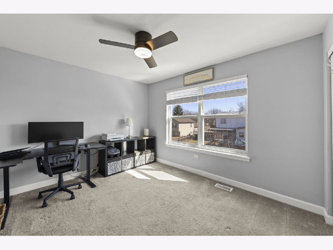
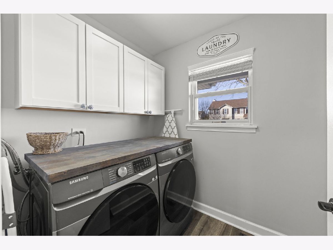
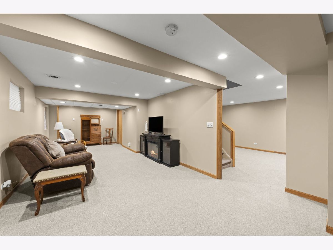
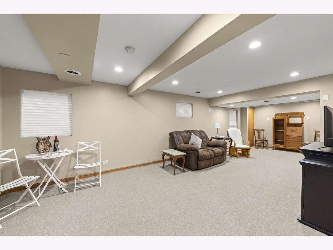
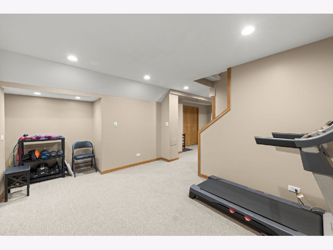
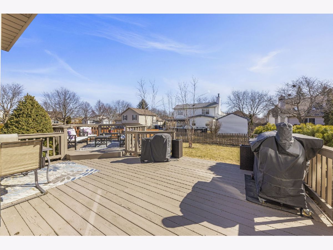
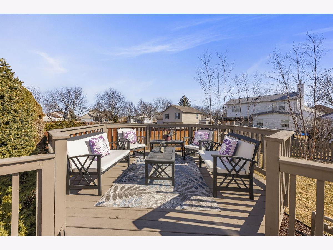
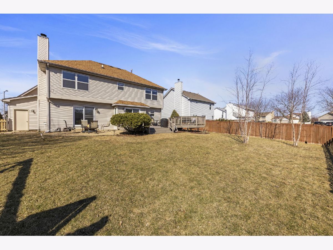
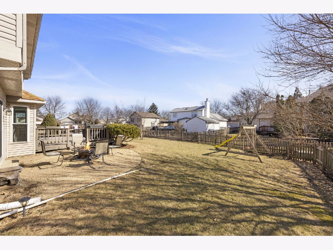
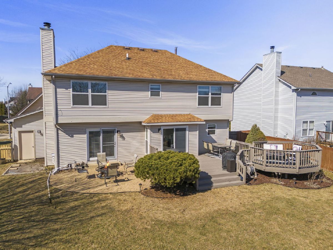
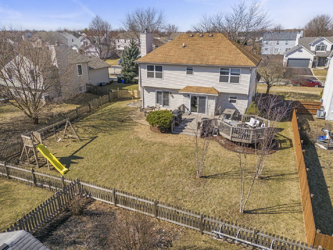
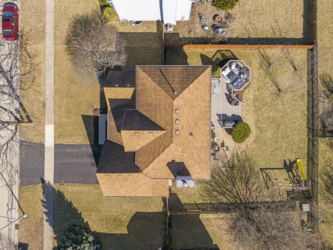
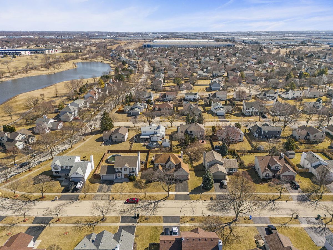
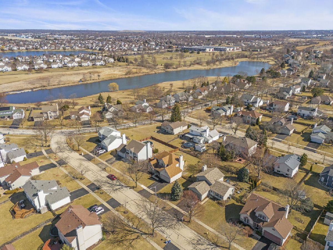
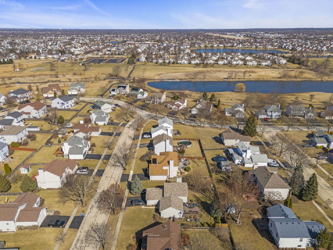
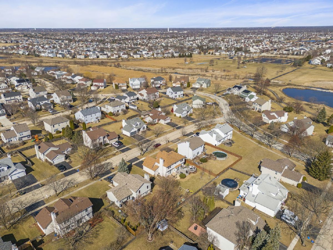
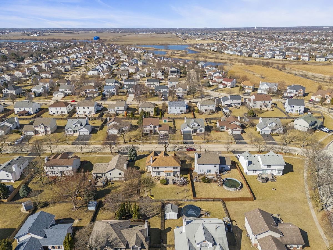
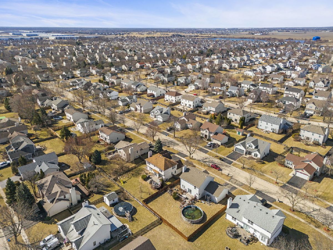
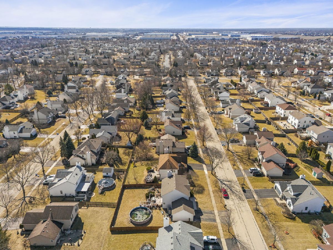
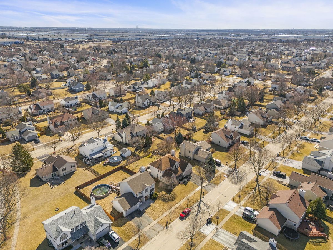
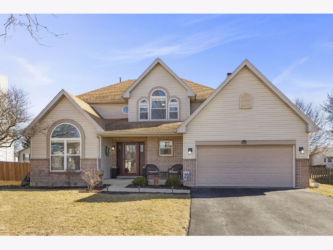
Room Specifics
Total Bedrooms: 4
Bedrooms Above Ground: 4
Bedrooms Below Ground: 0
Dimensions: —
Floor Type: —
Dimensions: —
Floor Type: —
Dimensions: —
Floor Type: —
Full Bathrooms: 3
Bathroom Amenities: —
Bathroom in Basement: 0
Rooms: —
Basement Description: —
Other Specifics
| 2 | |
| — | |
| — | |
| — | |
| — | |
| 75X120 | |
| — | |
| — | |
| — | |
| — | |
| Not in DB | |
| — | |
| — | |
| — | |
| — |
Tax History
| Year | Property Taxes |
|---|---|
| 2025 | $12,172 |
| 2025 | $12,962 |
Contact Agent
Nearby Similar Homes
Nearby Sold Comparables
Contact Agent
Listing Provided By
Keller Williams Experience







