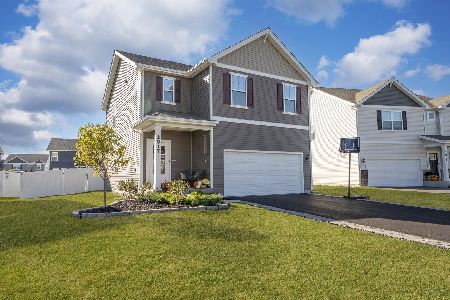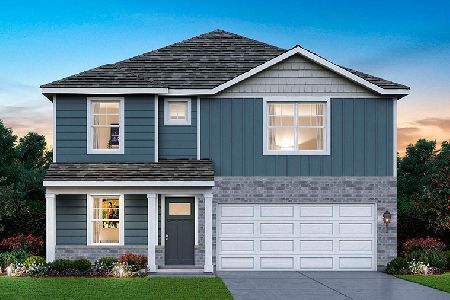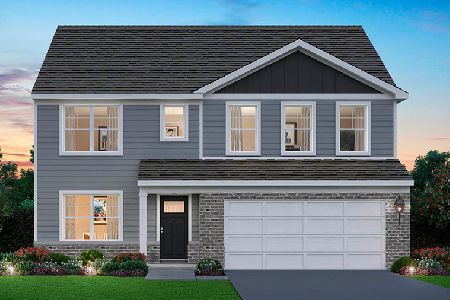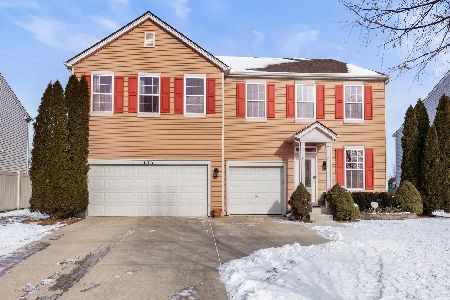6521 Denali Ridge Drive, Plainfield, Illinois 60586
$283,500
|
Sold
|
|
| Status: | Closed |
| Sqft: | 2,764 |
| Cost/Sqft: | $103 |
| Beds: | 4 |
| Baths: | 3 |
| Year Built: | 2004 |
| Property Taxes: | $6,690 |
| Days On Market: | 1960 |
| Lot Size: | 0,20 |
Description
Welcome to this meticulously maintained 2 story home in the desirable Caton Ridge West neighborhood in Plainfield! The home features 4 bedrooms and 2.1 bathrooms. Main level offers large living room, office, cozy family room and an open concept kitchen that features beautiful oak cabinets, eat-in table space, pantry closet and sliding glass doors that lead you right to the backyard. Upstairs there is a loft to enjoy extra living space and four bedrooms including a large master suite with a walk-in closet and private master bath. Convenient 2nd floor laundry (washer and dryer stay). Blank canvas full basement that has plumbing ready for a bathroom and many more possibilities. There is a oversized 2.5 car attached heated garage with ample storage space. Large fenced in backyard great for entertainment. NEW roof and siding (2019), professionally painted throughout interior (2019), NEW flooring on the main level (2019), and all NEW window screens (2020). Close to all amenities, parks and trails, and interstate access. Move in ready, a beauty like this won't last long!
Property Specifics
| Single Family | |
| — | |
| Traditional | |
| 2004 | |
| Full | |
| — | |
| No | |
| 0.2 |
| Will | |
| Caton Ridge | |
| 190 / Quarterly | |
| Insurance | |
| Public | |
| Public Sewer | |
| 10849715 | |
| 603312050520000 |
Nearby Schools
| NAME: | DISTRICT: | DISTANCE: | |
|---|---|---|---|
|
High School
Plainfield South High School |
202 | Not in DB | |
Property History
| DATE: | EVENT: | PRICE: | SOURCE: |
|---|---|---|---|
| 25 Nov, 2020 | Sold | $283,500 | MRED MLS |
| 26 Sep, 2020 | Under contract | $284,900 | MRED MLS |
| — | Last price change | $289,900 | MRED MLS |
| 8 Sep, 2020 | Listed for sale | $289,900 | MRED MLS |
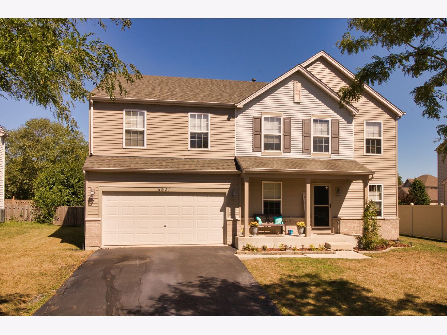
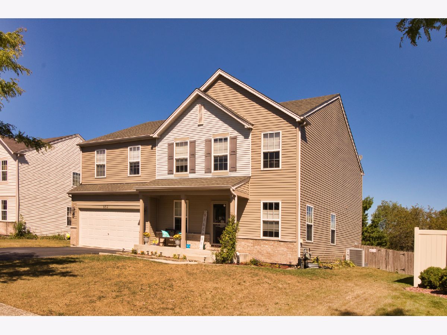
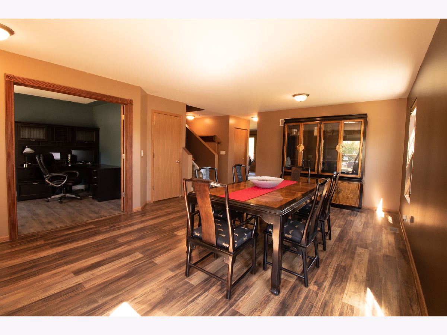
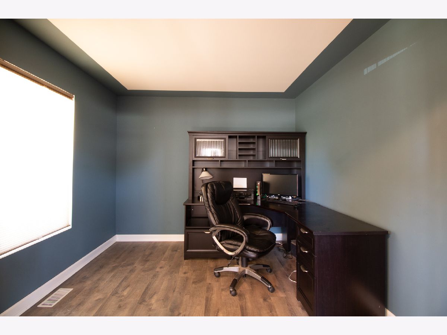
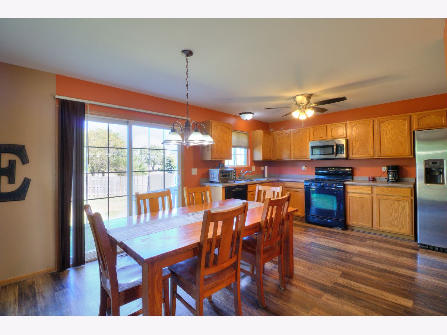
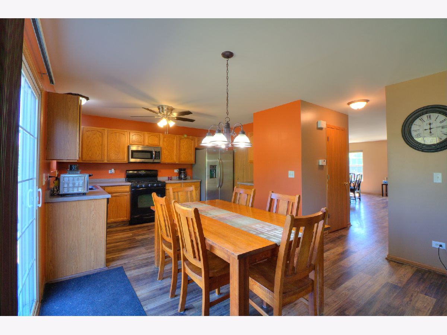
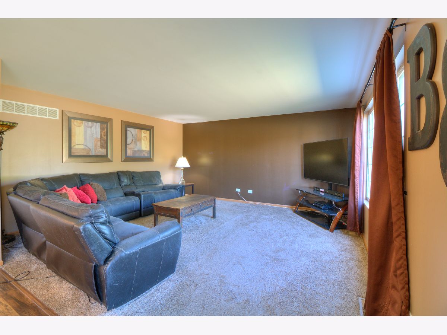
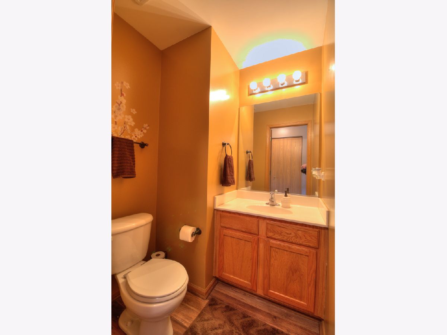
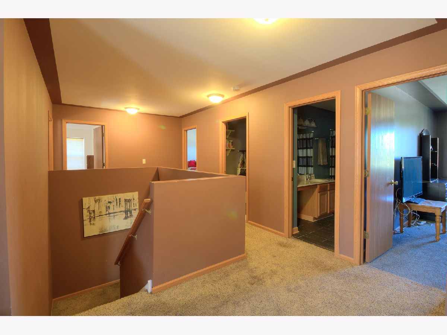
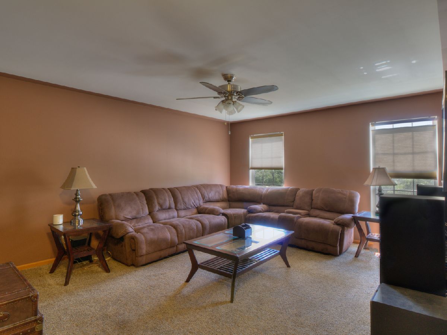
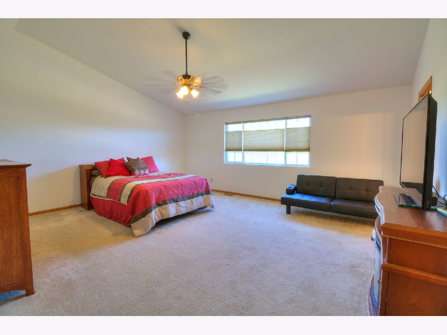
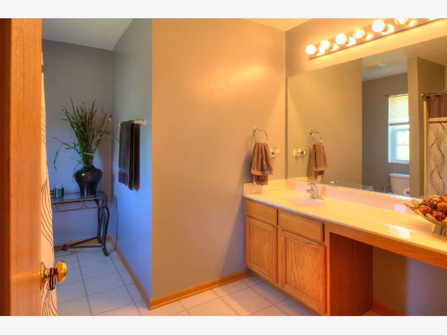
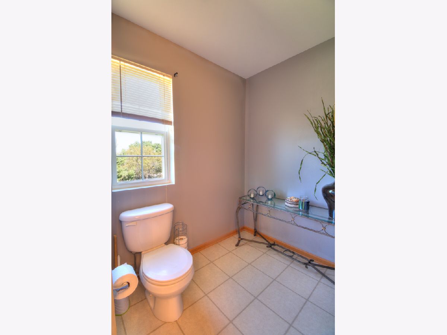
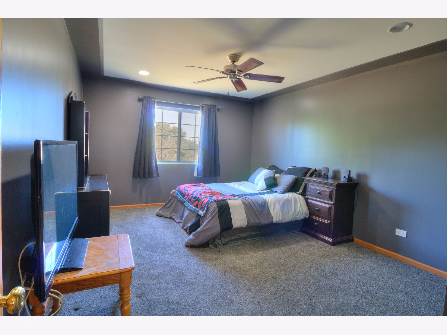
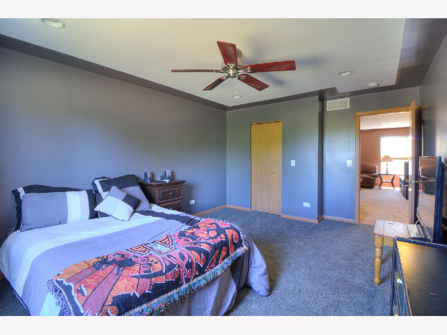
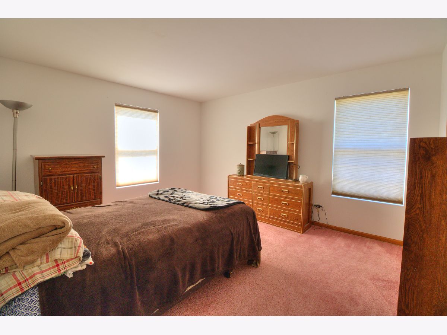
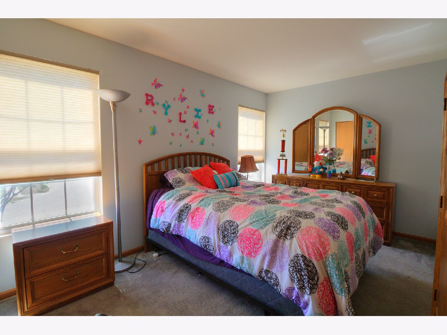
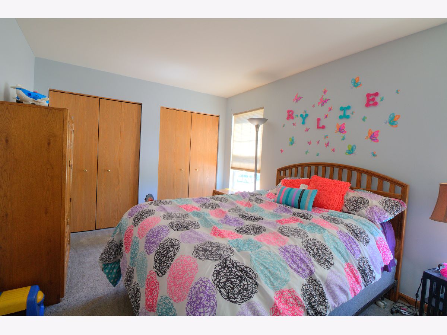
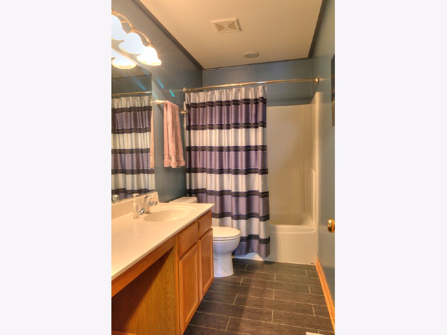
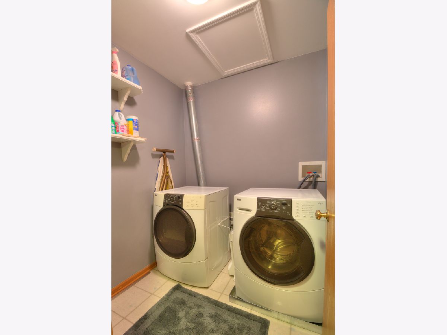
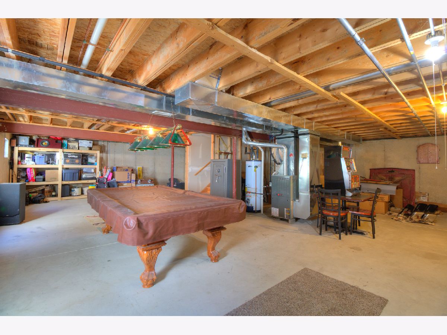
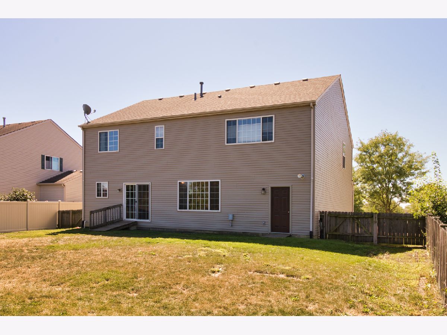
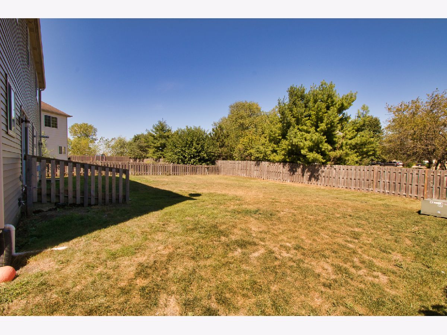
Room Specifics
Total Bedrooms: 4
Bedrooms Above Ground: 4
Bedrooms Below Ground: 0
Dimensions: —
Floor Type: Carpet
Dimensions: —
Floor Type: Carpet
Dimensions: —
Floor Type: Carpet
Full Bathrooms: 3
Bathroom Amenities: Soaking Tub
Bathroom in Basement: 0
Rooms: Office,Loft,Walk In Closet
Basement Description: Unfinished
Other Specifics
| 2.5 | |
| Concrete Perimeter | |
| Asphalt | |
| Porch, Storms/Screens | |
| Fenced Yard,Sidewalks,Streetlights | |
| 71.6X128X72.5X127.6 | |
| — | |
| Full | |
| Wood Laminate Floors, Second Floor Laundry, Walk-In Closet(s), Open Floorplan | |
| Range, Microwave, Dishwasher, Refrigerator, Washer, Dryer | |
| Not in DB | |
| Park, Curbs, Sidewalks, Street Lights, Street Paved | |
| — | |
| — | |
| — |
Tax History
| Year | Property Taxes |
|---|---|
| 2020 | $6,690 |
Contact Agent
Nearby Similar Homes
Nearby Sold Comparables
Contact Agent
Listing Provided By
Crosstown Realtors, Inc.

