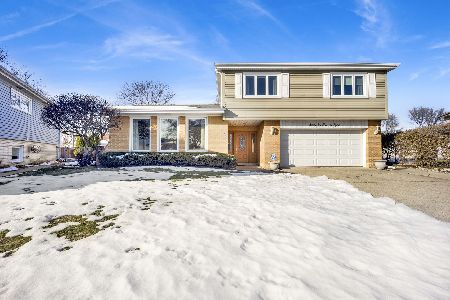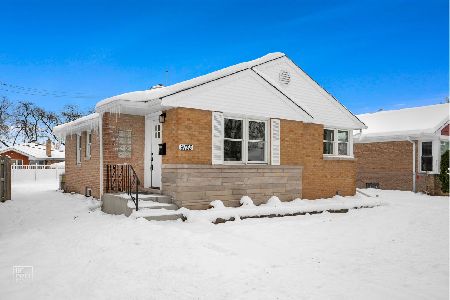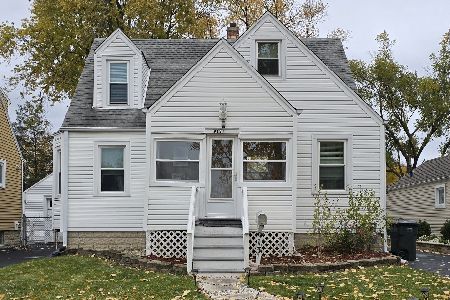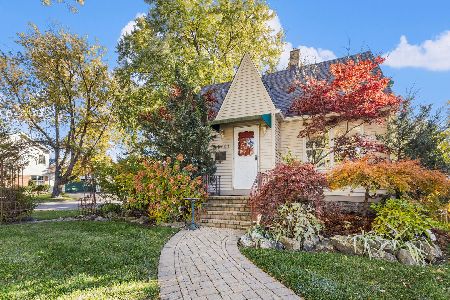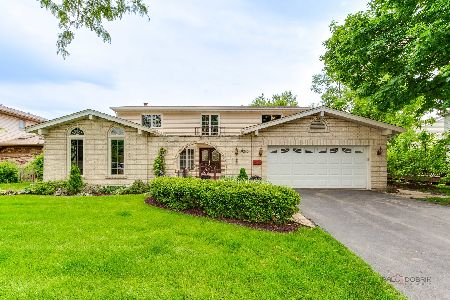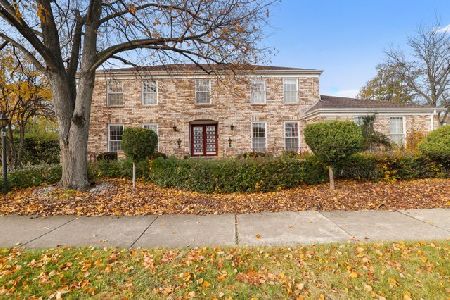6521 Lyons Street, Morton Grove, Illinois 60053
$582,500
|
Sold
|
|
| Status: | Closed |
| Sqft: | 3,800 |
| Cost/Sqft: | $164 |
| Beds: | 5 |
| Baths: | 4 |
| Year Built: | 2000 |
| Property Taxes: | $16,000 |
| Days On Market: | 4760 |
| Lot Size: | 0,00 |
Description
Elegant Contemporary Colonial in Prestige Delaine Farms. The large deluxe custom built home. 5 Br, 4 bath, Sauna,Wet Bar and summer kitchen; terrific open floor plan, luxurious master suite with Jacuzzi and separate shower & double vanity over sized patio, sprinkler system, new roof gutters and down spots. Too much to mention.
Property Specifics
| Single Family | |
| — | |
| — | |
| 2000 | |
| Full | |
| — | |
| No | |
| — |
| Cook | |
| — | |
| 25 / Monthly | |
| None | |
| Public | |
| Public Sewer | |
| 08258938 | |
| 10182100420000 |
Property History
| DATE: | EVENT: | PRICE: | SOURCE: |
|---|---|---|---|
| 7 Jun, 2013 | Sold | $582,500 | MRED MLS |
| 24 Apr, 2013 | Under contract | $624,900 | MRED MLS |
| — | Last price change | $632,000 | MRED MLS |
| 28 Jan, 2013 | Listed for sale | $649,900 | MRED MLS |
Room Specifics
Total Bedrooms: 5
Bedrooms Above Ground: 5
Bedrooms Below Ground: 0
Dimensions: —
Floor Type: Hardwood
Dimensions: —
Floor Type: Hardwood
Dimensions: —
Floor Type: Hardwood
Dimensions: —
Floor Type: —
Full Bathrooms: 4
Bathroom Amenities: —
Bathroom in Basement: 1
Rooms: Bedroom 5,Game Room,Recreation Room
Basement Description: Finished
Other Specifics
| 3 | |
| — | |
| Brick | |
| — | |
| Cul-De-Sac | |
| 42.28X108.34 127.63X139 | |
| — | |
| Full | |
| — | |
| — | |
| Not in DB | |
| — | |
| — | |
| — | |
| — |
Tax History
| Year | Property Taxes |
|---|---|
| 2013 | $16,000 |
Contact Agent
Nearby Similar Homes
Nearby Sold Comparables
Contact Agent
Listing Provided By
Citywide JMW Realty

