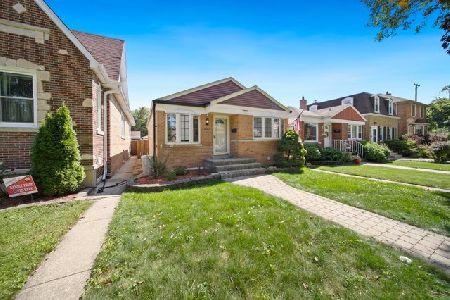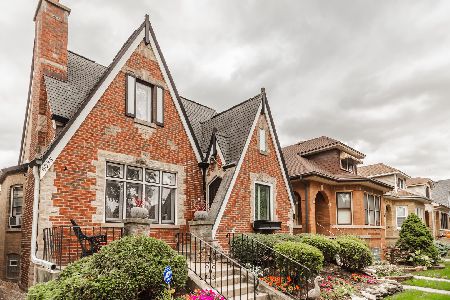6521 Ponchartrain Boulevard, Forest Glen, Chicago, Illinois 60646
$540,000
|
Sold
|
|
| Status: | Closed |
| Sqft: | 2,426 |
| Cost/Sqft: | $193 |
| Beds: | 3 |
| Baths: | 2 |
| Year Built: | 1930 |
| Property Taxes: | $6,620 |
| Days On Market: | 1732 |
| Lot Size: | 0,00 |
Description
Come and see this Charming English Cottage in family friendly Wildwood! Built in 1930, this solid brick home features unique architectural details inside and out from the arched doorways and beamed ceilings to the wood-shuttered windows and multi-colored slate roof. Follow the stone pathway to the original solid front door. Once inside the welcoming foyer you are greeted with a winding stairway, built-in bookshelves and a lovely LR with wood burning fireplace. Hardwood floors run throughout the 1st and 2nd floors of the home, accented with slate floors in the foyer and sunroom. The kitchen opens up to the formal dining room with views of the landscaped backyard. French doors lead you to a sunroom filled with natural light and access to the backyard and stone patio. A 1/2 bath completes the first floor. Up the classic stairway to 3 bedrooms and a full bath. The basement has a large open area with a bar, perfect for a recreation room to entertain family and friends, and direct access to the large backyard. There is a separate laundry room and a separate storage room with a vintage workbench. Outside you have a side drive leading to a 2 car garage. The lush and spacious backyard is highlighted with a multi-level stone patio with tiers of greenery. Fabulous location within walking distance to Wildwood School and Park, the Metra in the heart of downtown Edgebrook, with its shops, restaurants and library. Across the street from Caldwell Woods, with bike trails and walking paths. Easy access to 90/94. This unique and lovely home, on a picturesque tree-lined street, is out of a story book, a true gem!
Property Specifics
| Single Family | |
| — | |
| Cottage | |
| 1930 | |
| Full | |
| — | |
| No | |
| — |
| Cook | |
| — | |
| 0 / Not Applicable | |
| None | |
| Lake Michigan | |
| Public Sewer | |
| 11054950 | |
| 10324170070000 |
Nearby Schools
| NAME: | DISTRICT: | DISTANCE: | |
|---|---|---|---|
|
Grade School
Wildwood Elementary School |
299 | — | |
|
Middle School
Wildwood Elementary School |
299 | Not in DB | |
Property History
| DATE: | EVENT: | PRICE: | SOURCE: |
|---|---|---|---|
| 28 May, 2021 | Sold | $540,000 | MRED MLS |
| 19 Apr, 2021 | Under contract | $469,000 | MRED MLS |
| 15 Apr, 2021 | Listed for sale | $469,000 | MRED MLS |




















Room Specifics
Total Bedrooms: 3
Bedrooms Above Ground: 3
Bedrooms Below Ground: 0
Dimensions: —
Floor Type: Hardwood
Dimensions: —
Floor Type: Hardwood
Full Bathrooms: 2
Bathroom Amenities: —
Bathroom in Basement: 0
Rooms: Sun Room,Recreation Room,Other Room,Storage
Basement Description: Finished,Exterior Access
Other Specifics
| 2 | |
| Concrete Perimeter | |
| Asphalt,Side Drive | |
| Patio | |
| — | |
| 50 X 118 | |
| — | |
| None | |
| Bar-Dry, Hardwood Floors | |
| Range, Microwave, Dishwasher, Refrigerator, Washer, Dryer | |
| Not in DB | |
| Park, Curbs, Sidewalks, Street Lights, Street Paved | |
| — | |
| — | |
| Wood Burning |
Tax History
| Year | Property Taxes |
|---|---|
| 2021 | $6,620 |
Contact Agent
Nearby Similar Homes
Nearby Sold Comparables
Contact Agent
Listing Provided By
Dream Town Realty









