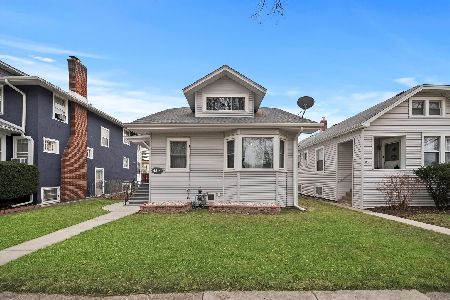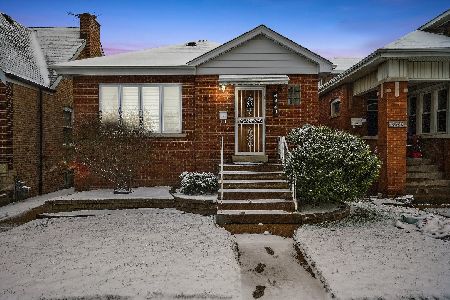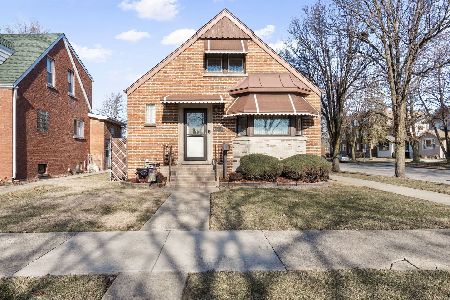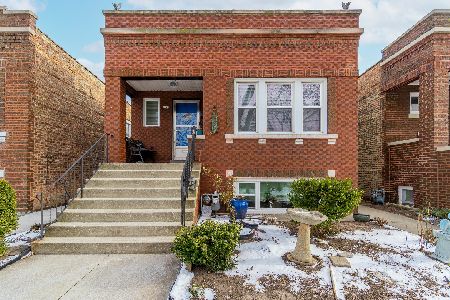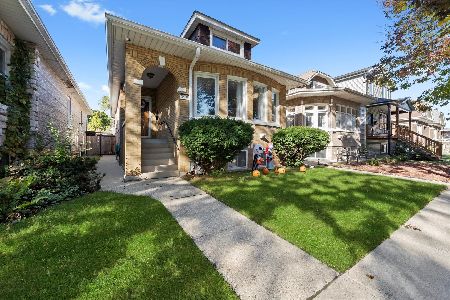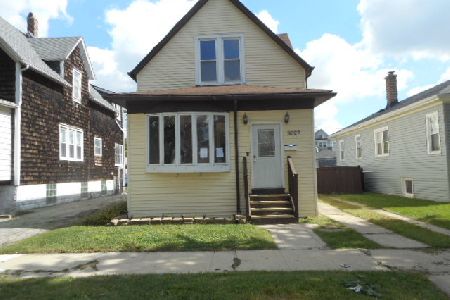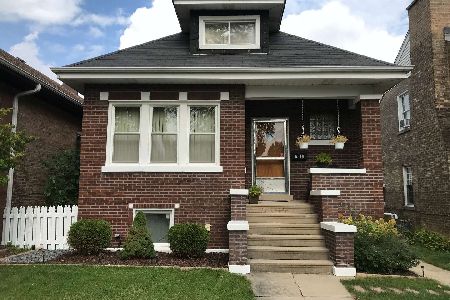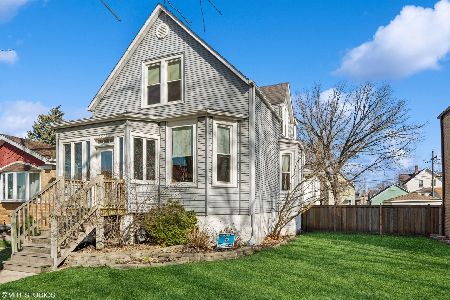6522 33rd Street, Berwyn, Illinois 60402
$245,000
|
Sold
|
|
| Status: | Closed |
| Sqft: | 1,465 |
| Cost/Sqft: | $177 |
| Beds: | 4 |
| Baths: | 2 |
| Year Built: | 1922 |
| Property Taxes: | $6,601 |
| Days On Market: | 673 |
| Lot Size: | 0,00 |
Description
Welcome to this charming and historic Sears Catalog Home, a frame stucco bungalow that embodies timeless elegance. Upon entering, you are greeted by a spacious and inviting living room, with an abundance of natural light. The living room serves as the heart of the home, providing an ideal setting for relaxation and social gatherings. Adjacent to the living room we have a formal dining room perfect for intimate family meals or entertaining friends. The kitchen boasts a walk-in pantry and endless possibilities. The property offers a first floor full bedroom with ample closet and storage space and a full bath. The second level offers 3 bedrooms with deep closet space, hardwood flooring and a half bath. As you descend to the full basement you'll discover a vast open space, offering endless possibilities. Whether you envision a recreation room, a home office, or a fitness area, this expansive open area provides the flexibility to cater to your unique lifestyle needs. As you approach the property, a side drive leads you to a detached garage, providing convenient and secure parking. The fenced yard is perfect for entertaining during those hot summer nights. What sets this home apart is its historic significance as a Sears Catalog Home. Reflecting the craftsmanship and design sensibilities of a bygone era, it tells a story of a time when homes were curated with attention to detail and a commitment to enduring quality. Nestled in the Depot district of Berwyn, this location offers an array of convenience, walking distances to schools, recreation, the Metra and minutes from I-55 and I-290 making it a short commute into downtown Chicago and surrounding suburbs. Don't wait - book your private viewing today to imagine the possibilities. Property sold as-is.
Property Specifics
| Single Family | |
| — | |
| — | |
| 1922 | |
| — | |
| — | |
| No | |
| — |
| Cook | |
| — | |
| 0 / Not Applicable | |
| — | |
| — | |
| — | |
| 11999882 | |
| 16312250090000 |
Property History
| DATE: | EVENT: | PRICE: | SOURCE: |
|---|---|---|---|
| 30 Apr, 2024 | Sold | $245,000 | MRED MLS |
| 3 Apr, 2024 | Under contract | $259,900 | MRED MLS |
| — | Last price change | $279,900 | MRED MLS |
| 13 Mar, 2024 | Listed for sale | $279,900 | MRED MLS |
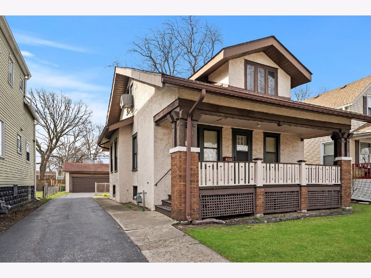
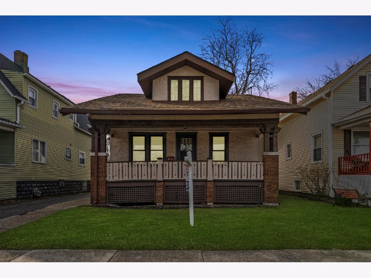
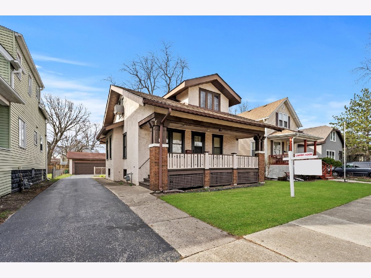
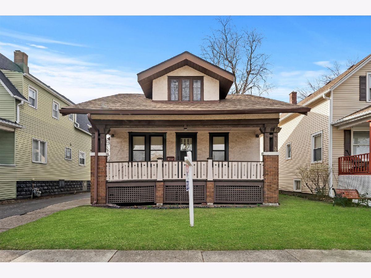
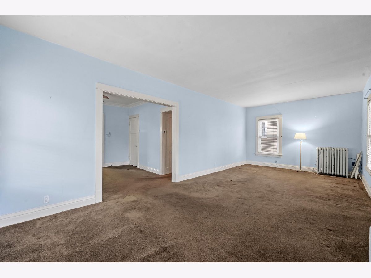
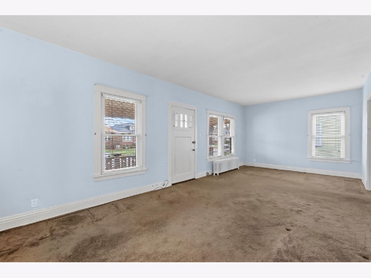
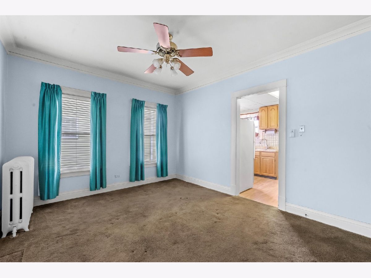
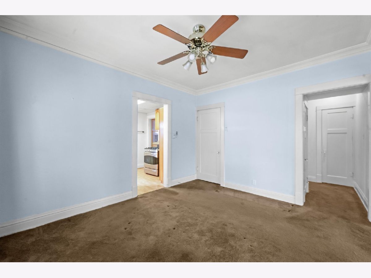
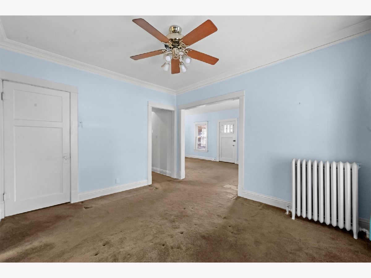
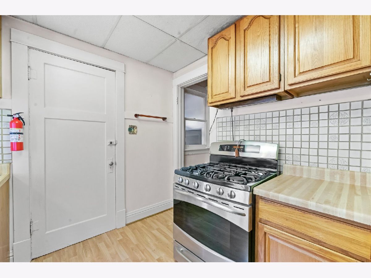
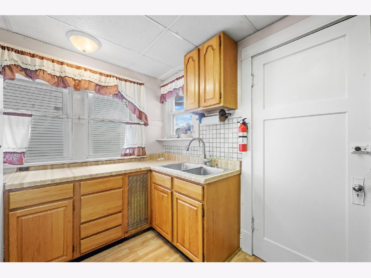
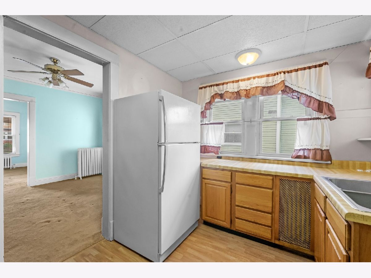
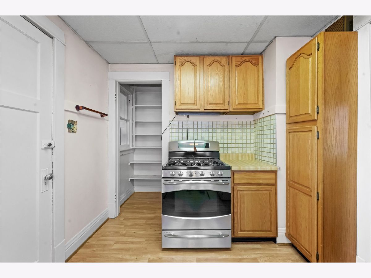
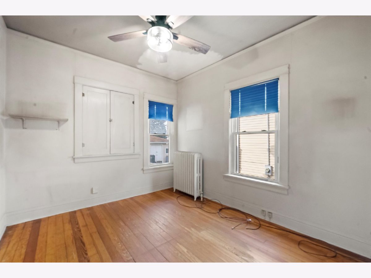
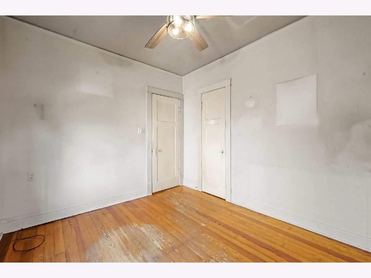
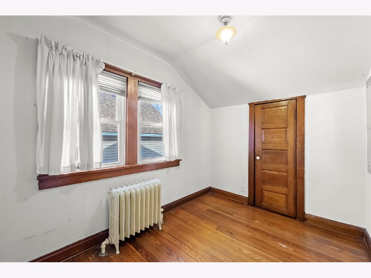
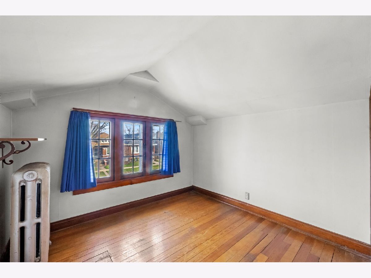
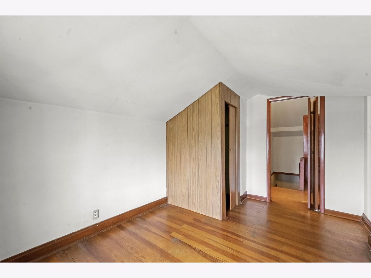
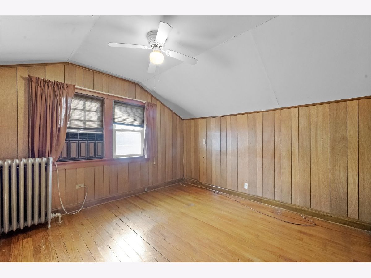
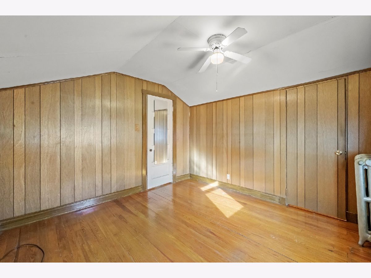
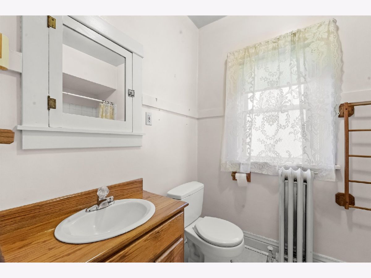
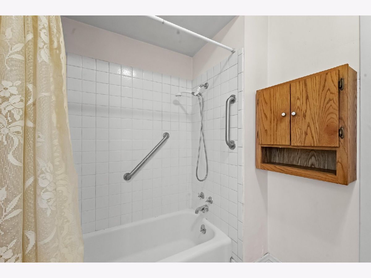
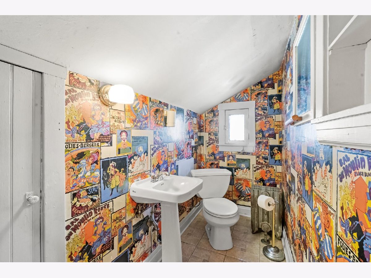
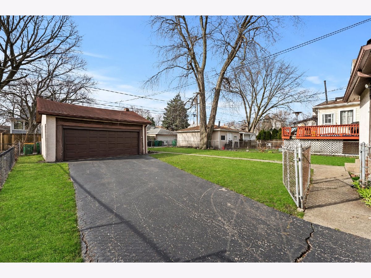
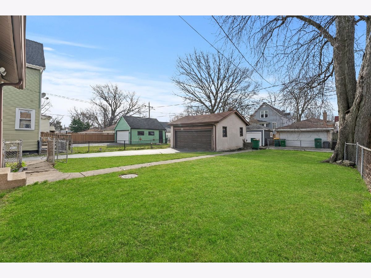
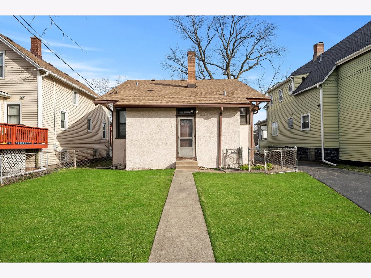
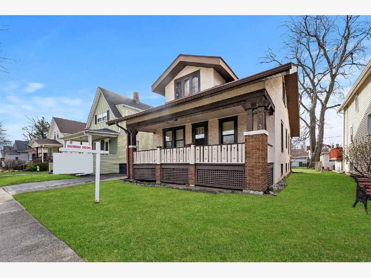
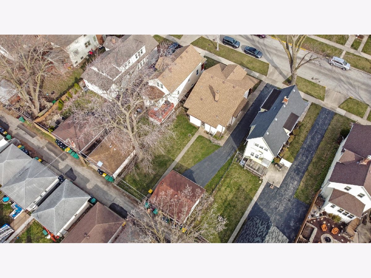
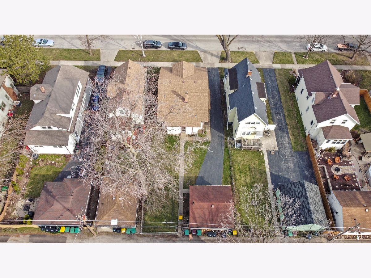
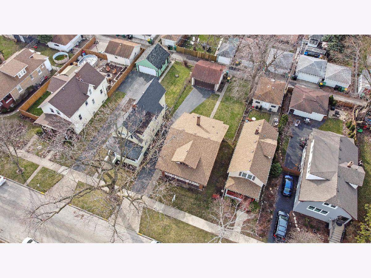
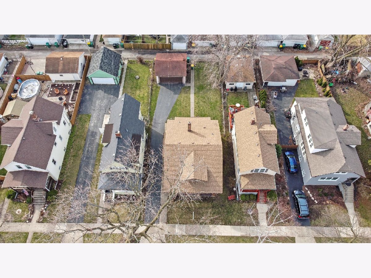
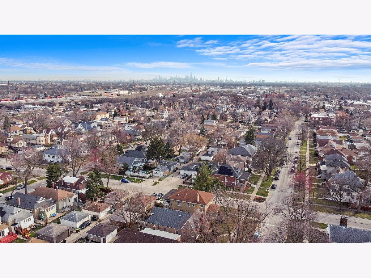
Room Specifics
Total Bedrooms: 4
Bedrooms Above Ground: 4
Bedrooms Below Ground: 0
Dimensions: —
Floor Type: —
Dimensions: —
Floor Type: —
Dimensions: —
Floor Type: —
Full Bathrooms: 2
Bathroom Amenities: —
Bathroom in Basement: 0
Rooms: —
Basement Description: Unfinished
Other Specifics
| 2 | |
| — | |
| Asphalt | |
| — | |
| — | |
| 6250 | |
| Dormer,Finished,Full | |
| — | |
| — | |
| — | |
| Not in DB | |
| — | |
| — | |
| — | |
| — |
Tax History
| Year | Property Taxes |
|---|---|
| 2024 | $6,601 |
Contact Agent
Nearby Similar Homes
Nearby Sold Comparables
Contact Agent
Listing Provided By
Re/Max In The Village

