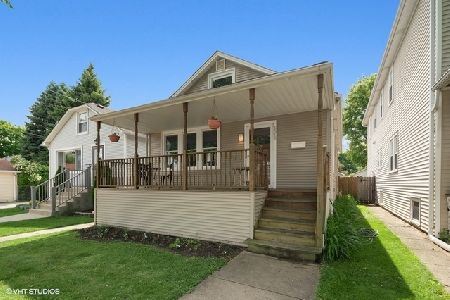6522 Oak Park Avenue, Norwood Park, Chicago, Illinois 60631
$513,000
|
Sold
|
|
| Status: | Closed |
| Sqft: | 3,150 |
| Cost/Sqft: | $175 |
| Beds: | 5 |
| Baths: | 4 |
| Year Built: | — |
| Property Taxes: | $8,160 |
| Days On Market: | 2680 |
| Lot Size: | 0,12 |
Description
Motivated seller looking for a new owner of this gorgeous house on a big lot (30'x170'). The house was gut rehabbed in 2008 but it looks and feels like done just yesterday. 9" ceilings with oak woodwork. Maple 42" tall cabinets in kitchen with eat in area finished with onyx back splash, granite counter tops, stainless steel appliances. Family room with fire place. Spacious living room and dining room combo. Large master bedroom suite has organized walk in closet and bathroom with separate shower, toilet, jacuzzi and double sink. One bedroom on 1st floor can be used as den or bedroom with adjacent full size bathroom. Entertainment room in basement with tiled heated floor throughout. Plenty of storage!!! No carpets!!! Convenient laundry on 2nd floor. Dual heating/AC system for comfort with smart thermostats. 2 car garage plus car port!! Spacious deck. Convenient location: public transportation, stores, parks and forest preserve.
Property Specifics
| Single Family | |
| — | |
| Contemporary | |
| — | |
| Full | |
| — | |
| No | |
| 0.12 |
| Cook | |
| — | |
| 0 / Not Applicable | |
| None | |
| Lake Michigan | |
| Public Sewer | |
| 10090439 | |
| 10314050330000 |
Nearby Schools
| NAME: | DISTRICT: | DISTANCE: | |
|---|---|---|---|
|
Grade School
Onahan Elementary School |
299 | — | |
|
High School
Taft High School |
299 | Not in DB | |
Property History
| DATE: | EVENT: | PRICE: | SOURCE: |
|---|---|---|---|
| 29 Nov, 2018 | Sold | $513,000 | MRED MLS |
| 26 Oct, 2018 | Under contract | $549,900 | MRED MLS |
| — | Last price change | $559,999 | MRED MLS |
| 21 Sep, 2018 | Listed for sale | $579,900 | MRED MLS |
Room Specifics
Total Bedrooms: 6
Bedrooms Above Ground: 5
Bedrooms Below Ground: 1
Dimensions: —
Floor Type: Hardwood
Dimensions: —
Floor Type: Hardwood
Dimensions: —
Floor Type: Hardwood
Dimensions: —
Floor Type: —
Dimensions: —
Floor Type: —
Full Bathrooms: 4
Bathroom Amenities: Whirlpool,Separate Shower,Double Sink
Bathroom in Basement: 1
Rooms: Bedroom 5,Bedroom 6,Recreation Room,Foyer
Basement Description: Finished
Other Specifics
| 2 | |
| — | |
| — | |
| Deck | |
| — | |
| 30 X 170 | |
| Full,Pull Down Stair,Unfinished | |
| Full | |
| Vaulted/Cathedral Ceilings, Hardwood Floors, Heated Floors, First Floor Bedroom, Second Floor Laundry, First Floor Full Bath | |
| Dishwasher, Refrigerator, Disposal, Stainless Steel Appliance(s), Wine Refrigerator | |
| Not in DB | |
| — | |
| — | |
| — | |
| Wood Burning, Gas Starter |
Tax History
| Year | Property Taxes |
|---|---|
| 2018 | $8,160 |
Contact Agent
Nearby Similar Homes
Nearby Sold Comparables
Contact Agent
Listing Provided By
Berg Properties










