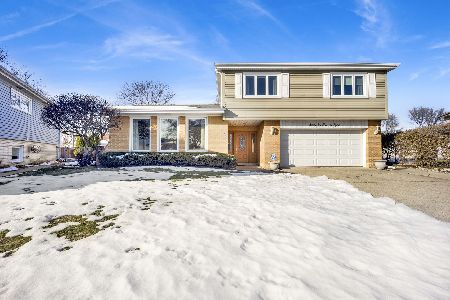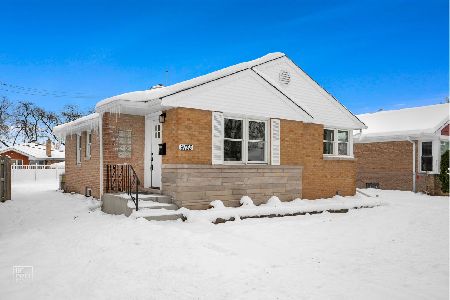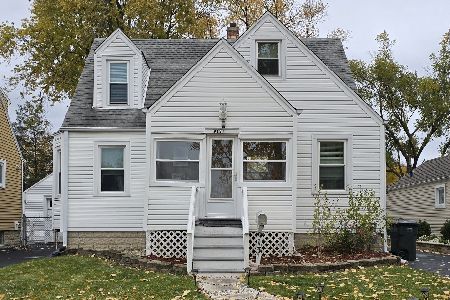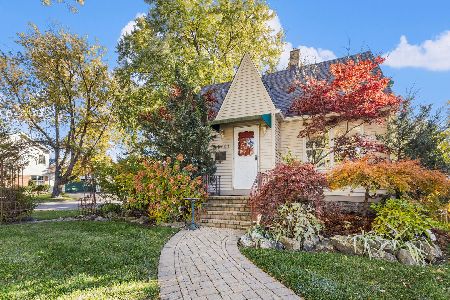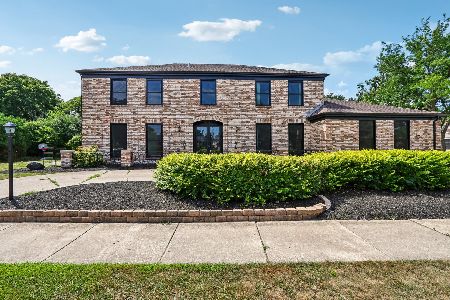6523 Albert Street, Morton Grove, Illinois 60053
$545,000
|
Sold
|
|
| Status: | Closed |
| Sqft: | 3,911 |
| Cost/Sqft: | $147 |
| Beds: | 4 |
| Baths: | 4 |
| Year Built: | 1980 |
| Property Taxes: | $14,100 |
| Days On Market: | 3109 |
| Lot Size: | 0,23 |
Description
Gorgeous, spacious and custom home built by Jacobs Builders on a prime lot in a premium Morton Grove location. Step inside the home and discover its beautiful features including plenty of room to entertain in the formal living room, dining room and family room. Cook in the spacious eat-in kitchen. Unwind in the study with the built-in bar. Rest upstairs in one of the 4 spacious bedrooms including the hotel-like master suite. The finished basement includes space for more fun, an office and plenty of storage. Park in the attached 2.5 car garage which attaches to the mudroom. This luxury home is adjacent to the Linne Woods Forest Preserve, across the street from Jacobs Park and a community maintained pond, and is minutes from the Chick Evans Golf Course, horseback riding trails, bike trails, Old Orchard Shopping Center, Niles North High School, 2 Metra Stations and the Edens Expressway. Imagine your life here! Sold as is but move-in ready and includes a 1 year home warranty.
Property Specifics
| Single Family | |
| — | |
| Colonial | |
| 1980 | |
| Full | |
| — | |
| No | |
| 0.23 |
| Cook | |
| — | |
| 300 / Annual | |
| Other | |
| Lake Michigan,Public | |
| Public Sewer, Overhead Sewers | |
| 09703945 | |
| 10182060430000 |
Nearby Schools
| NAME: | DISTRICT: | DISTANCE: | |
|---|---|---|---|
|
Grade School
Hynes Elementary School |
67 | — | |
|
Middle School
Golf Middle School |
67 | Not in DB | |
|
High School
Niles North High School |
219 | Not in DB | |
Property History
| DATE: | EVENT: | PRICE: | SOURCE: |
|---|---|---|---|
| 15 Sep, 2017 | Sold | $545,000 | MRED MLS |
| 8 Aug, 2017 | Under contract | $575,000 | MRED MLS |
| 6 Aug, 2017 | Listed for sale | $575,000 | MRED MLS |
Room Specifics
Total Bedrooms: 4
Bedrooms Above Ground: 4
Bedrooms Below Ground: 0
Dimensions: —
Floor Type: Carpet
Dimensions: —
Floor Type: Carpet
Dimensions: —
Floor Type: Carpet
Full Bathrooms: 4
Bathroom Amenities: Separate Shower,Double Sink
Bathroom in Basement: 0
Rooms: Breakfast Room,Office,Study,Recreation Room,Foyer,Mud Room,Utility Room-Lower Level,Walk In Closet
Basement Description: Finished
Other Specifics
| 2.5 | |
| Concrete Perimeter | |
| Concrete | |
| Patio | |
| Forest Preserve Adjacent,Landscaped,Wooded,Rear of Lot | |
| 72 X 140 | |
| Unfinished | |
| Full | |
| Vaulted/Cathedral Ceilings, Skylight(s), Bar-Wet, First Floor Laundry | |
| Double Oven, Microwave, Dishwasher, High End Refrigerator, Freezer, Washer, Dryer, Disposal, Cooktop, Built-In Oven, Range Hood | |
| Not in DB | |
| Sidewalks, Street Lights, Street Paved | |
| — | |
| — | |
| Gas Log, Gas Starter |
Tax History
| Year | Property Taxes |
|---|---|
| 2017 | $14,100 |
Contact Agent
Nearby Similar Homes
Nearby Sold Comparables
Contact Agent
Listing Provided By
Jameson Sotheby's International Realty

