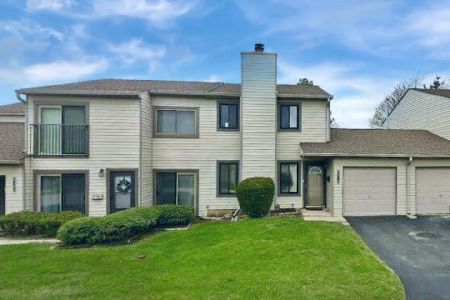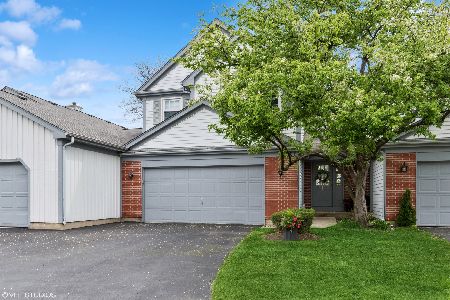6523 Barclay Court, Downers Grove, Illinois 60516
$276,000
|
Sold
|
|
| Status: | Closed |
| Sqft: | 1,516 |
| Cost/Sqft: | $185 |
| Beds: | 2 |
| Baths: | 3 |
| Year Built: | 1987 |
| Property Taxes: | $4,596 |
| Days On Market: | 1876 |
| Lot Size: | 0,00 |
Description
Stunning pond view on a premium cul-de-sac location. Sharp & updated Kensington townhome with a single family home feel. Walk through the front door to an impressive open living room with soaring ceilings, gas fireplace and skylights in the LR & loft. Two sliding glass doors bring in tons of natural light and looks out over a serene pond. Enjoy summer on the expanded patio. Loft makes for a great office area for working from home. Updated kitchen with all appliances. Master bedroom has a vaulted ceiling and two spacious closets. Master bath has whirlpool tub, skylight and dual sinks. Windows & two sliding glass doors replaced '06. FULL FINISHED BSMT with laundry. Plenty of closets, storage and a 2 car garage to keep your car warm this winter! Newers include Aprilaire humidifier, Palladium window, white interior doors, carpet. Excellent homeowner association!
Property Specifics
| Condos/Townhomes | |
| 2 | |
| — | |
| 1987 | |
| Full | |
| — | |
| Yes | |
| — |
| Du Page | |
| Kensington Place | |
| 220 / Monthly | |
| Insurance,Exterior Maintenance,Lawn Care,Snow Removal | |
| Lake Michigan | |
| Public Sewer | |
| 10942164 | |
| 0919110049 |
Nearby Schools
| NAME: | DISTRICT: | DISTANCE: | |
|---|---|---|---|
|
Grade School
Indian Trail Elementary School |
58 | — | |
|
Middle School
O Neill Middle School |
58 | Not in DB | |
|
High School
South High School |
99 | Not in DB | |
Property History
| DATE: | EVENT: | PRICE: | SOURCE: |
|---|---|---|---|
| 15 Dec, 2010 | Sold | $237,000 | MRED MLS |
| 2 Nov, 2010 | Under contract | $249,900 | MRED MLS |
| — | Last price change | $255,000 | MRED MLS |
| 19 Jul, 2010 | Listed for sale | $265,000 | MRED MLS |
| 10 Feb, 2021 | Sold | $276,000 | MRED MLS |
| 4 Dec, 2020 | Under contract | $279,900 | MRED MLS |
| 27 Nov, 2020 | Listed for sale | $279,900 | MRED MLS |
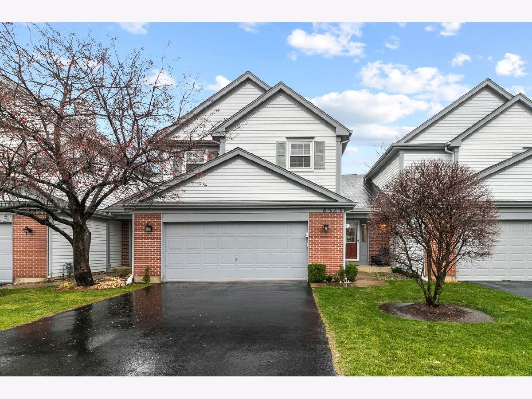
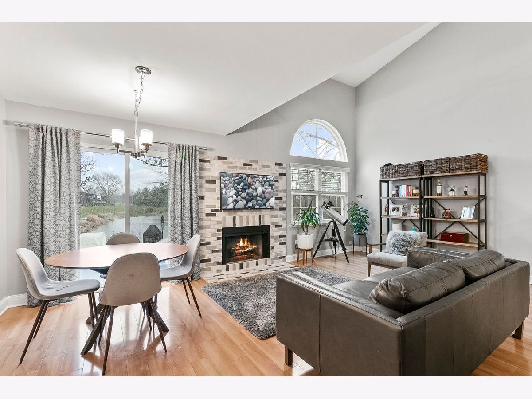
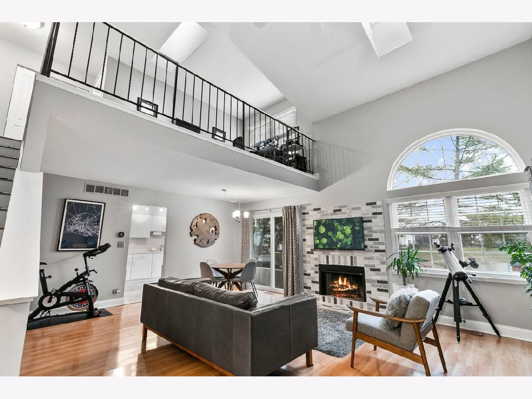
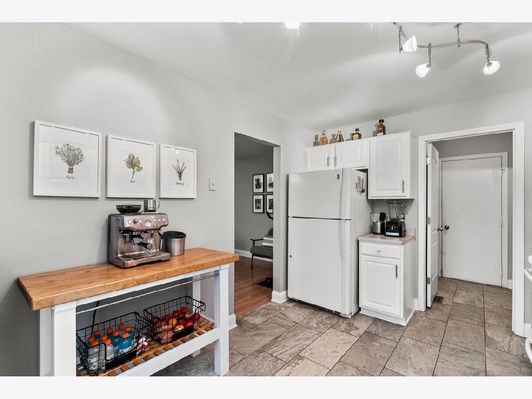
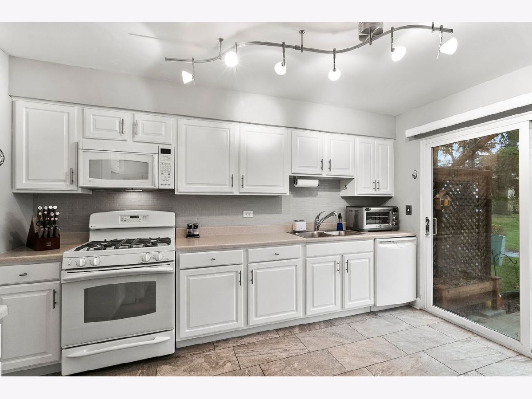
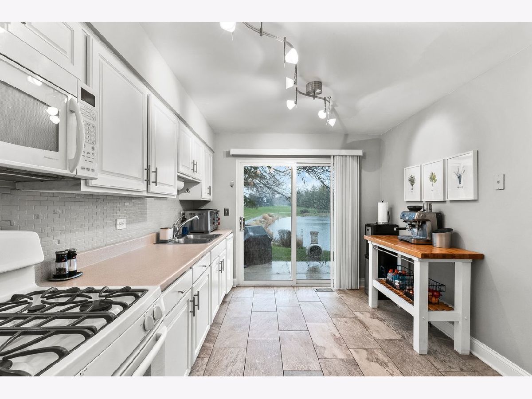
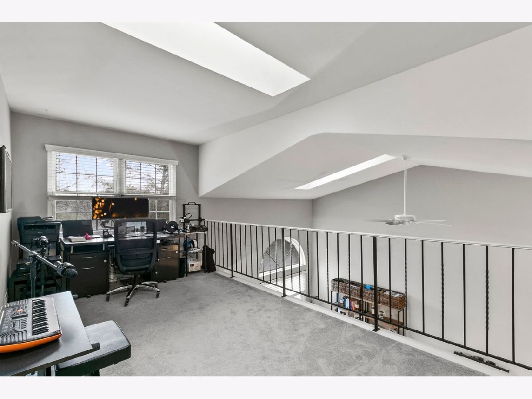
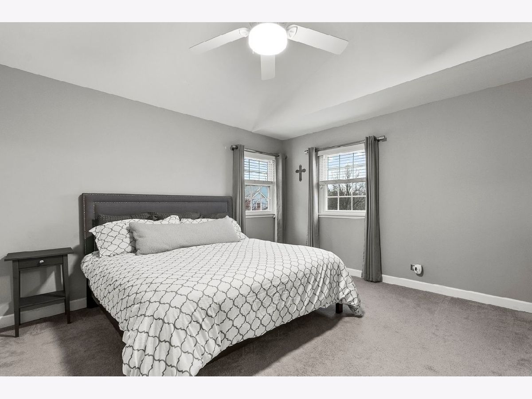
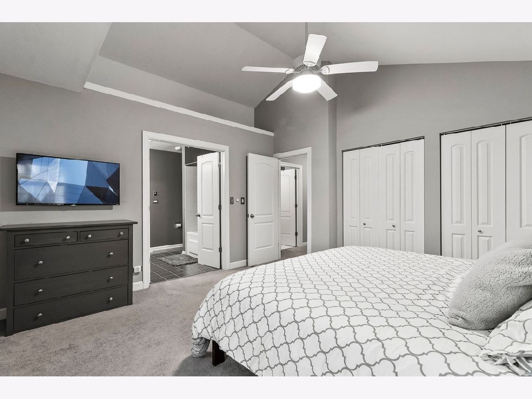
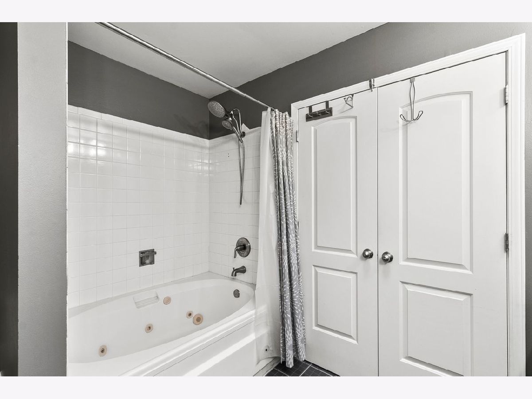
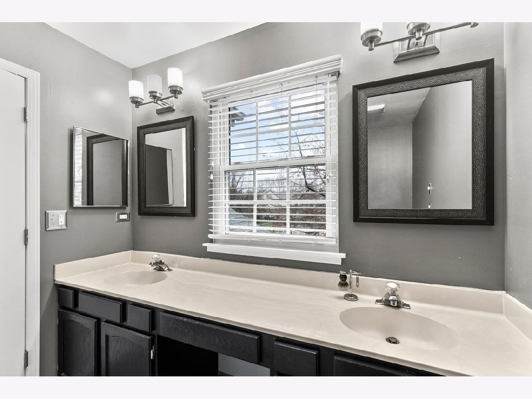
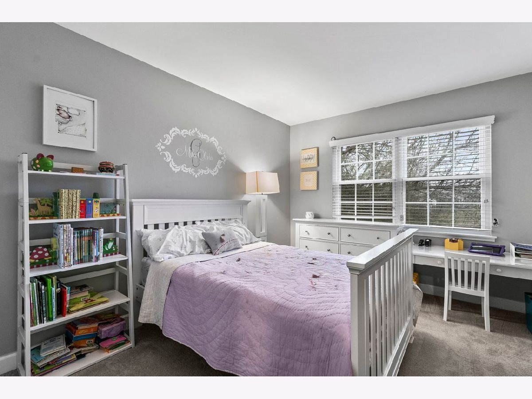
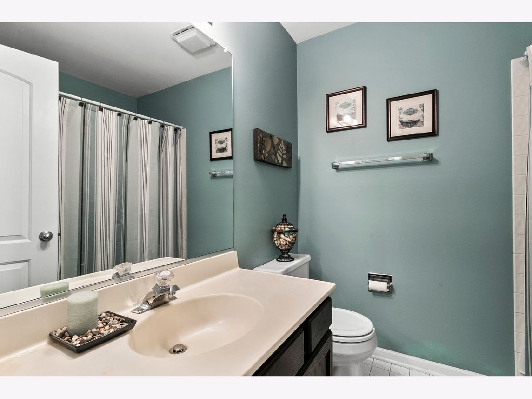
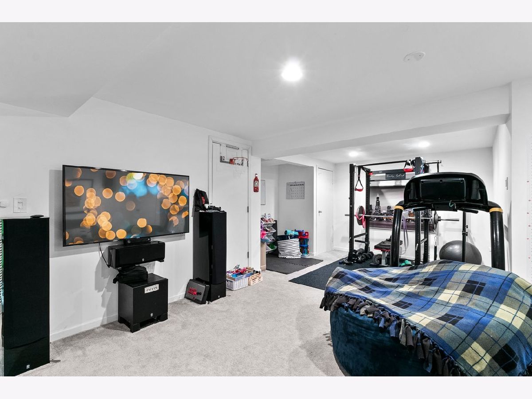
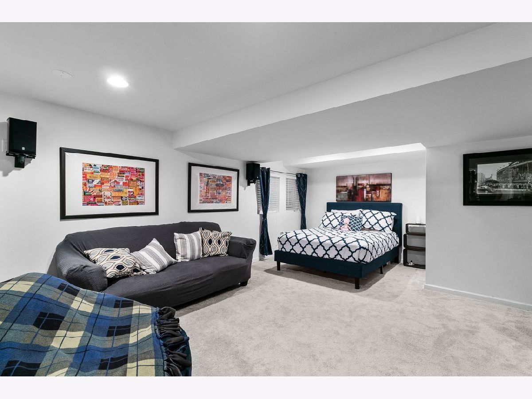
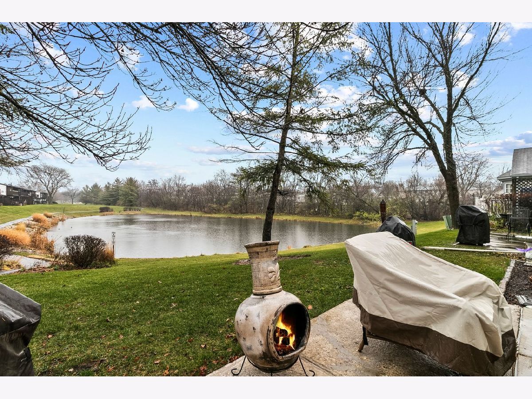
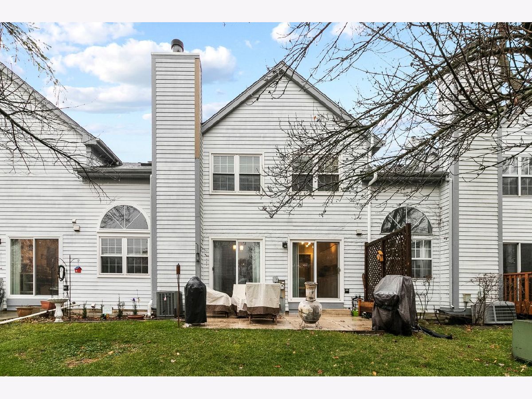
Room Specifics
Total Bedrooms: 2
Bedrooms Above Ground: 2
Bedrooms Below Ground: 0
Dimensions: —
Floor Type: Carpet
Full Bathrooms: 3
Bathroom Amenities: Double Sink
Bathroom in Basement: 0
Rooms: Foyer,Loft,Recreation Room
Basement Description: Finished
Other Specifics
| 2 | |
| — | |
| — | |
| Patio | |
| Cul-De-Sac,Pond(s),Water View | |
| 32X89X32X92 | |
| — | |
| Full | |
| Vaulted/Cathedral Ceilings, Skylight(s), Laundry Hook-Up in Unit, Storage | |
| Range, Microwave, Dishwasher, Refrigerator, Washer, Dryer, Disposal | |
| Not in DB | |
| — | |
| — | |
| Park, Ceiling Fan, Patio, School Bus, Skylights, Water View | |
| Gas Starter |
Tax History
| Year | Property Taxes |
|---|---|
| 2010 | $4,213 |
| 2021 | $4,596 |
Contact Agent
Nearby Sold Comparables
Contact Agent
Listing Provided By
Coldwell Banker Realty

