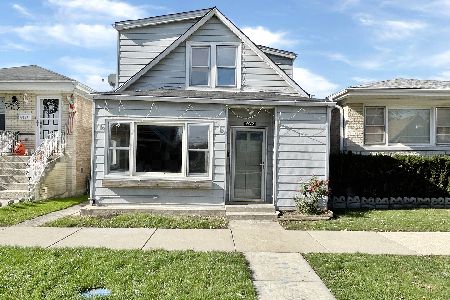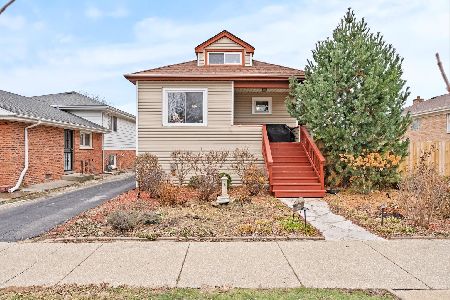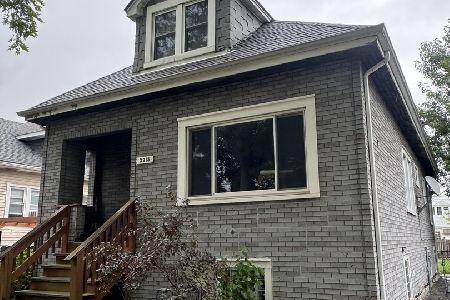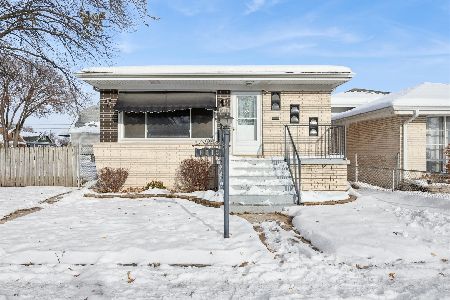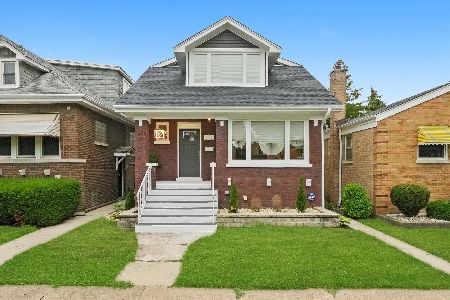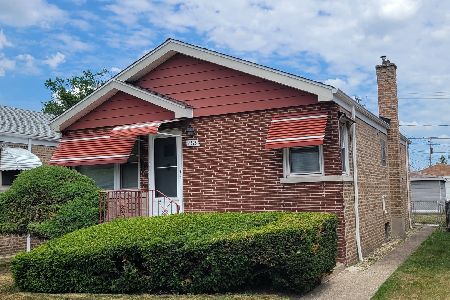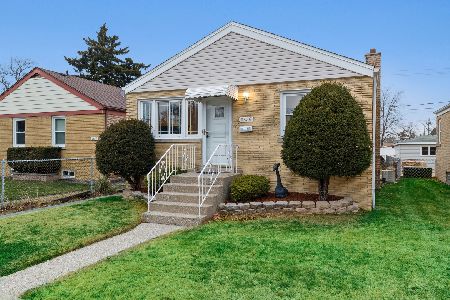6524 41st Street, Stickney, Illinois 60402
$95,000
|
Sold
|
|
| Status: | Closed |
| Sqft: | 1,188 |
| Cost/Sqft: | $108 |
| Beds: | 4 |
| Baths: | 2 |
| Year Built: | 1923 |
| Property Taxes: | $4,061 |
| Days On Market: | 3605 |
| Lot Size: | 0,12 |
Description
Stickney's Best Mess. A large 4 bedroom, 2 bathroom two story family home with a deck and large garage, backyard shed too. No kitchen appliances; bathroom sink missing; light fixtures missing, somewhat messy. Basement commode has no water. Will need some new interior doors, floors and carpeting. What you see is what you get - not cleaning it out or making repairs. Utilities not operating. Village inspection has been ordered. Sold As-Is.
Property Specifics
| Single Family | |
| — | |
| Contemporary | |
| 1923 | |
| Full | |
| — | |
| No | |
| 0.12 |
| Cook | |
| — | |
| 0 / Not Applicable | |
| None | |
| Lake Michigan | |
| Public Sewer | |
| 09154818 | |
| 19062120660000 |
Nearby Schools
| NAME: | DISTRICT: | DISTANCE: | |
|---|---|---|---|
|
Grade School
Edison Elementary School |
103 | — | |
|
Middle School
Washington Middle School |
103 | Not in DB | |
|
High School
J Sterling Morton West High Scho |
201 | Not in DB | |
Property History
| DATE: | EVENT: | PRICE: | SOURCE: |
|---|---|---|---|
| 29 Jun, 2016 | Sold | $95,000 | MRED MLS |
| 6 Jun, 2016 | Under contract | $128,500 | MRED MLS |
| — | Last price change | $139,500 | MRED MLS |
| 3 Mar, 2016 | Listed for sale | $179,500 | MRED MLS |
Room Specifics
Total Bedrooms: 4
Bedrooms Above Ground: 4
Bedrooms Below Ground: 0
Dimensions: —
Floor Type: Carpet
Dimensions: —
Floor Type: Carpet
Dimensions: —
Floor Type: Carpet
Full Bathrooms: 2
Bathroom Amenities: —
Bathroom in Basement: 1
Rooms: No additional rooms
Basement Description: Unfinished
Other Specifics
| 2 | |
| — | |
| — | |
| — | |
| — | |
| 43X122 | |
| — | |
| None | |
| — | |
| — | |
| Not in DB | |
| — | |
| — | |
| — | |
| — |
Tax History
| Year | Property Taxes |
|---|---|
| 2016 | $4,061 |
Contact Agent
Nearby Similar Homes
Nearby Sold Comparables
Contact Agent
Listing Provided By
RE/MAX Properties

