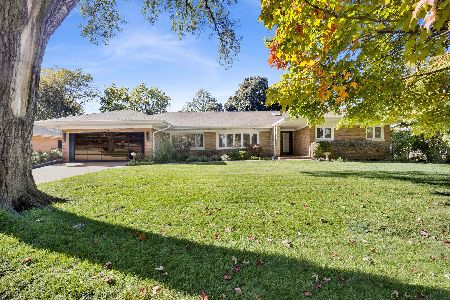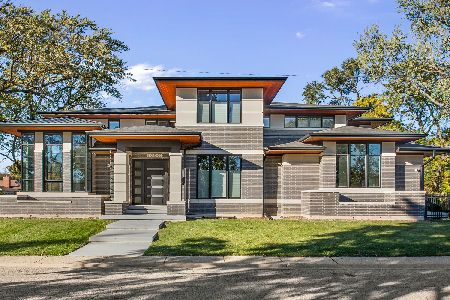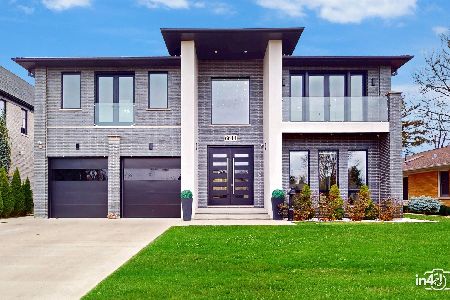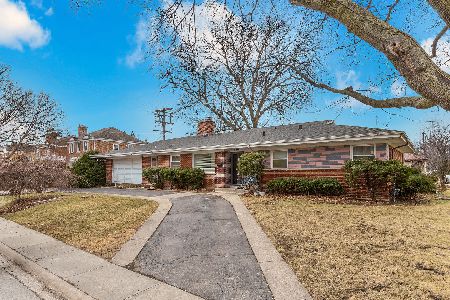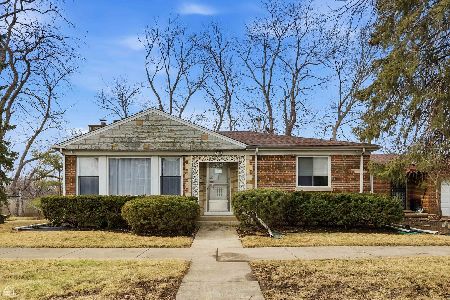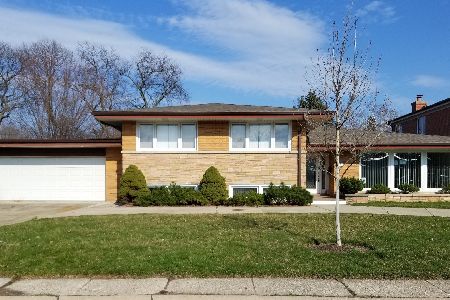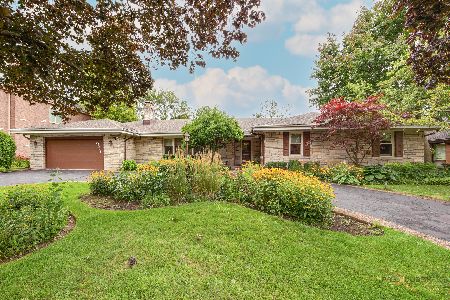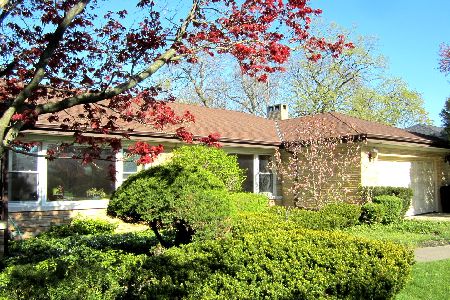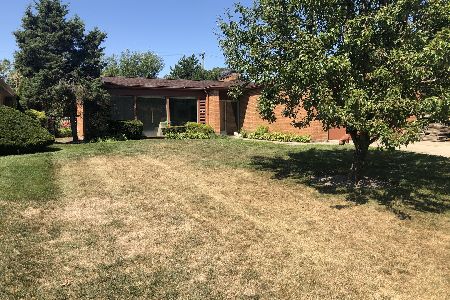6525 Keating Avenue, Lincolnwood, Illinois 60712
$560,000
|
Sold
|
|
| Status: | Closed |
| Sqft: | 3,698 |
| Cost/Sqft: | $143 |
| Beds: | 3 |
| Baths: | 4 |
| Year Built: | 1957 |
| Property Taxes: | $10,907 |
| Days On Market: | 1621 |
| Lot Size: | 0,18 |
Description
When thinking of the perfect ranch, this all-brick home lovingly crafted and meticulously cared for by one owner/builder is everything and more in quality construction and amazing location in the desirable Lincolnwood Terrace area with its excellent school system. Elegant Foyer with imported Italian marble flooring opens gracefully into the Living Room with oversized windows overlooking front yard and stone surround gas fireplace. Entertaining is a breeze with adjacent Dining Room adorned with grass cloth wall coverings. Sun drenched all white eat-in Kitchen with LG & GE appliances, spacious counters, pantry closet and beautiful views of the backyard. Florida Room with tiled flooring and beadboard ceilings provides access to fabulous concrete patio. Owners Suite features en suite with shower, tiled flooring, Toto commode and large walk-in closet. Two additional Bedrooms with spacious closets share the Hall Bath with marble flooring and Kohler commode. Powder Room with Grohe & Toto plumbing fixtures and attached two car garage complete the main floor. Massive Lower Level with huge Recreation Room featuring wet bar with built-in shelving, brick surround wood burning fireplace and paneled walls, large Laundry Room with double sinks and cabinets, optional spacious 4th Bedroom, Full Bath, Mechanical area, Office, Walk-In Cedar Closet, Workshop, Pantry and TONS of storage. Other highlights include: Kohler generator, concrete driveway and more! Just minutes to shopping, dining, Whole Foods, parks, schools, golf, I-94, Country Club and Metra. Check out 3D tour and video!
Property Specifics
| Single Family | |
| — | |
| Ranch | |
| 1957 | |
| Full | |
| — | |
| No | |
| 0.18 |
| Cook | |
| — | |
| — / Not Applicable | |
| None | |
| Public | |
| Public Sewer | |
| 11219466 | |
| 10343150080000 |
Nearby Schools
| NAME: | DISTRICT: | DISTANCE: | |
|---|---|---|---|
|
Grade School
Todd Hall Elementary School |
74 | — | |
|
Middle School
Lincoln Hall Middle School |
74 | Not in DB | |
|
High School
Niles West High School |
219 | Not in DB | |
|
Alternate Elementary School
Rutledge Hall Elementary School |
— | Not in DB | |
Property History
| DATE: | EVENT: | PRICE: | SOURCE: |
|---|---|---|---|
| 22 Nov, 2021 | Sold | $560,000 | MRED MLS |
| 27 Sep, 2021 | Under contract | $530,000 | MRED MLS |
| 22 Sep, 2021 | Listed for sale | $530,000 | MRED MLS |
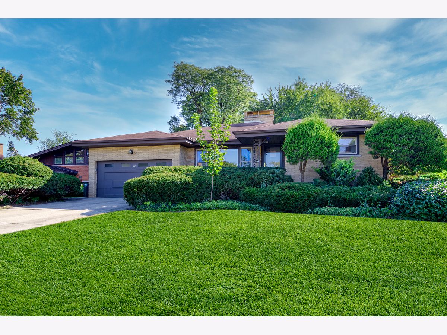
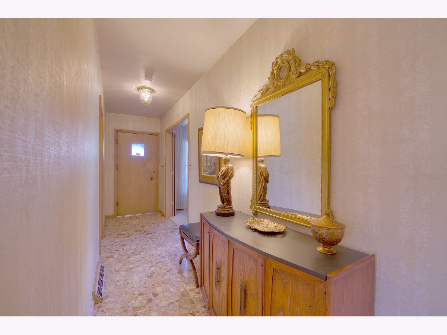
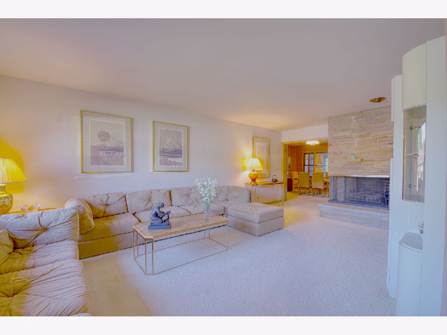
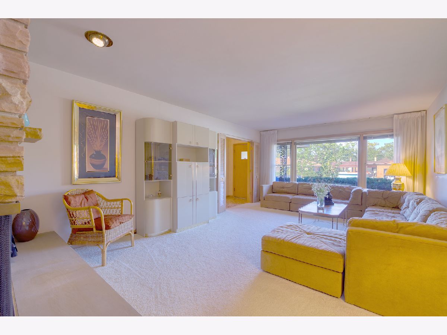
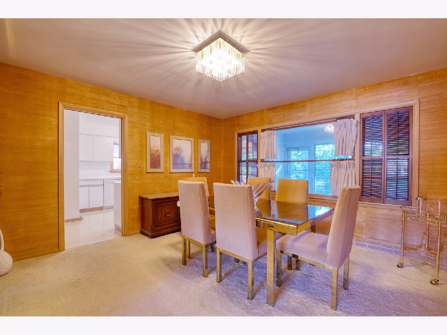
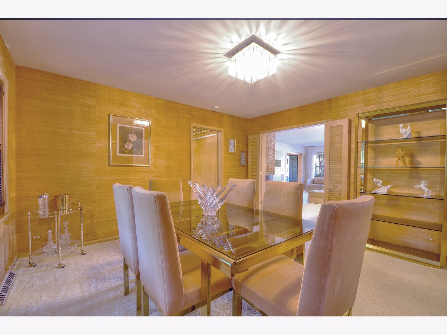
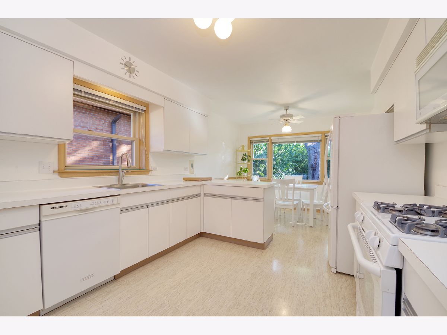
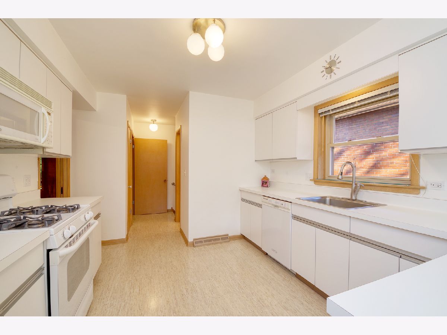
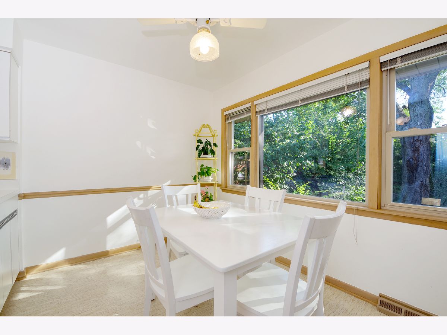
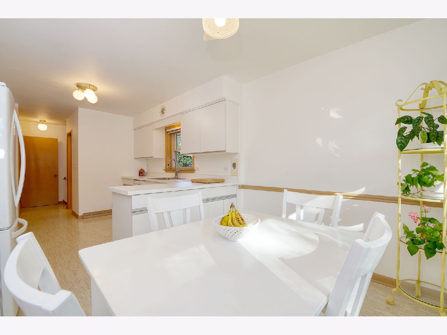
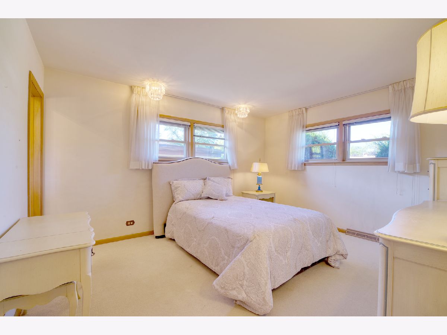
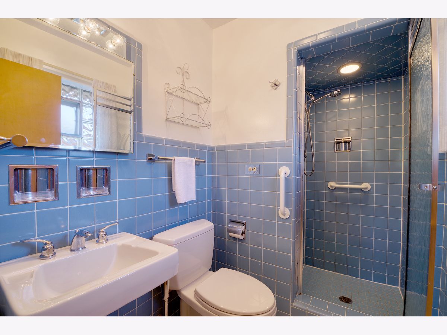
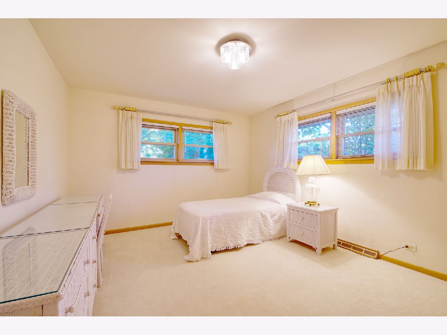
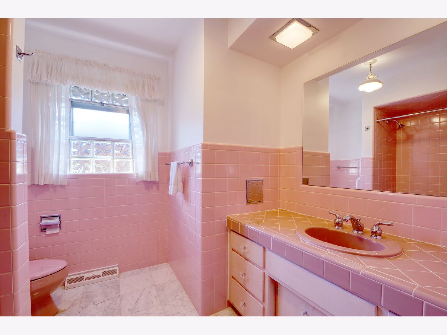
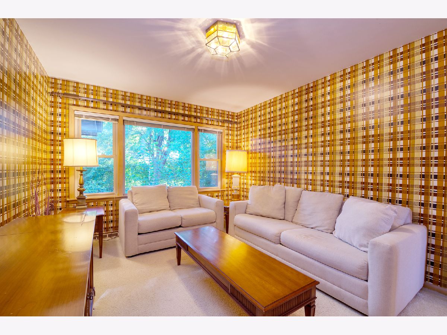
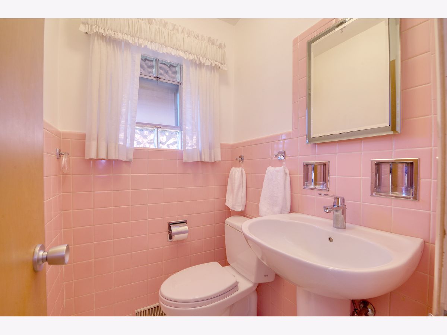
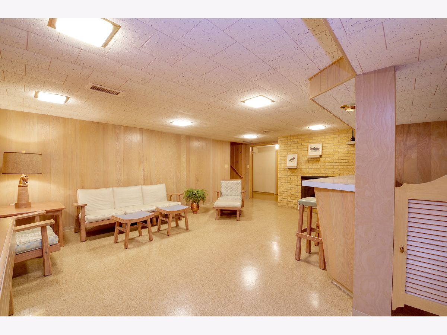
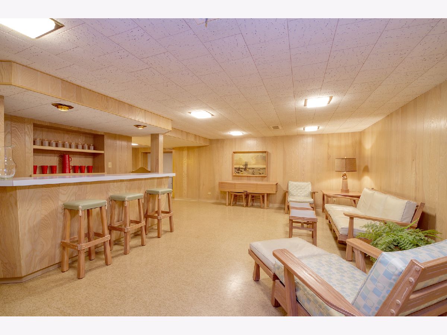
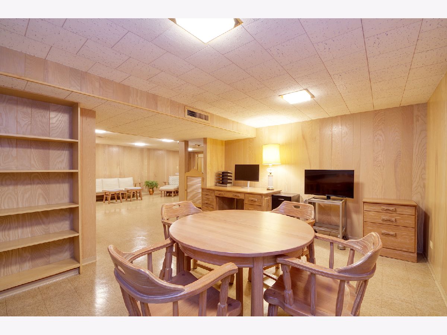
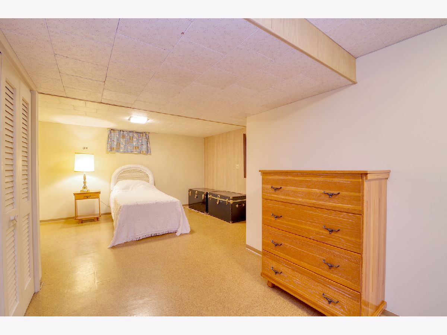
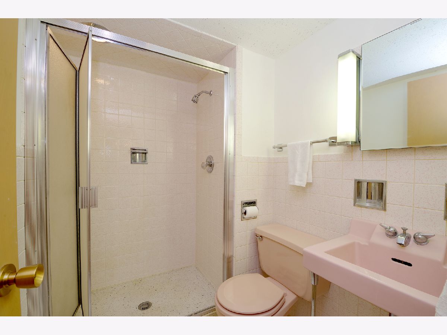
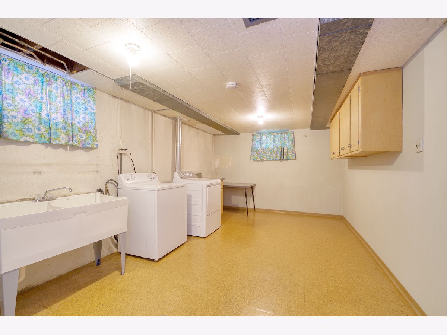
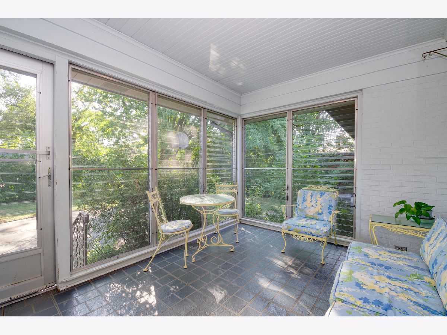
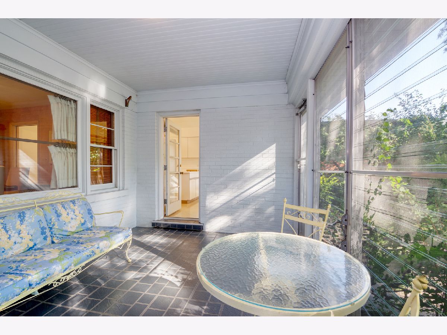
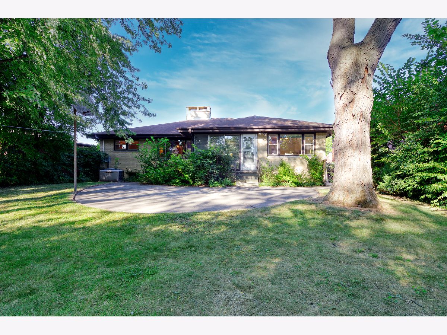
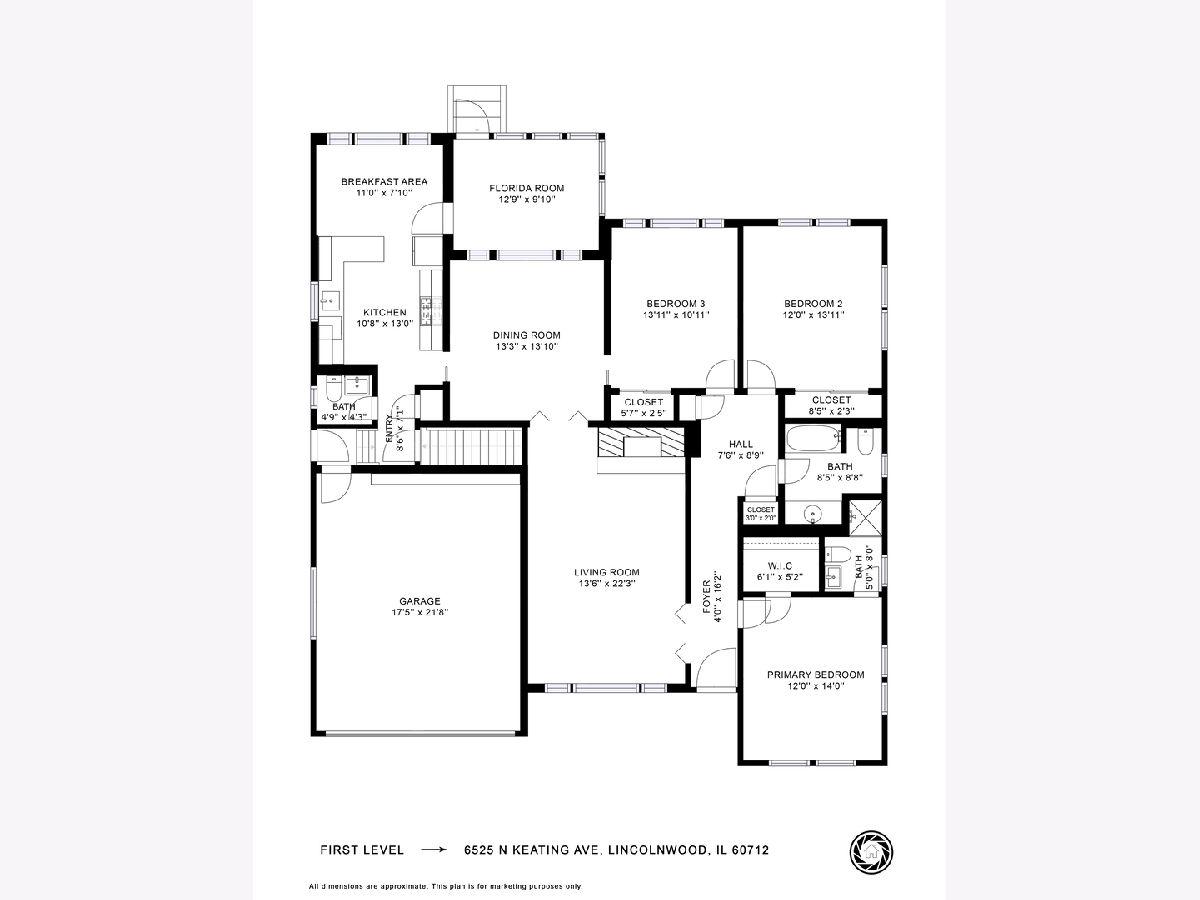
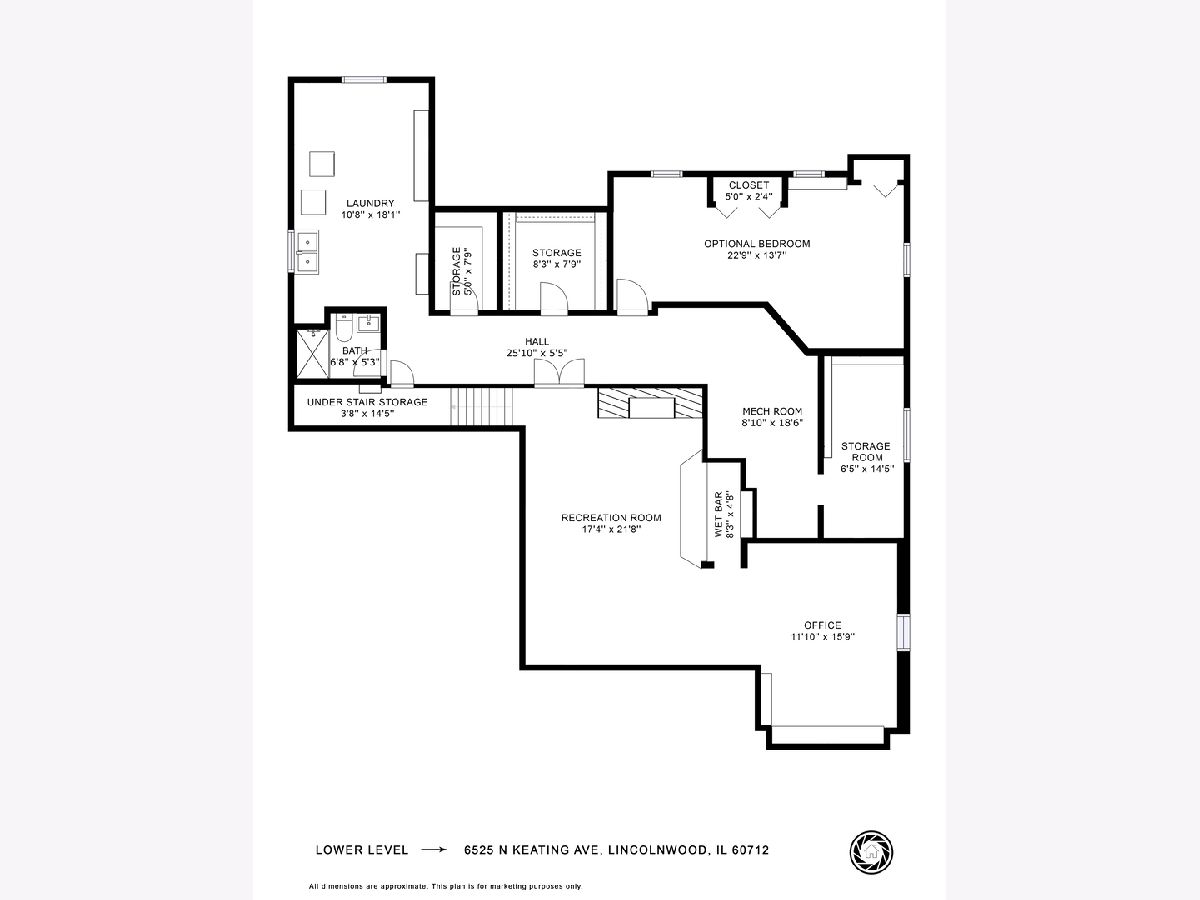
Room Specifics
Total Bedrooms: 4
Bedrooms Above Ground: 3
Bedrooms Below Ground: 1
Dimensions: —
Floor Type: Carpet
Dimensions: —
Floor Type: Carpet
Dimensions: —
Floor Type: Vinyl
Full Bathrooms: 4
Bathroom Amenities: Separate Shower
Bathroom in Basement: 1
Rooms: Breakfast Room,Foyer,Workshop,Walk In Closet,Sun Room,Office,Utility Room-Lower Level,Storage
Basement Description: Finished
Other Specifics
| 2 | |
| Concrete Perimeter | |
| Concrete | |
| Patio, Screened Patio | |
| — | |
| 59.9X131.8X60X131.7 | |
| — | |
| Full | |
| Bar-Wet, First Floor Bedroom, First Floor Full Bath, Built-in Features, Walk-In Closet(s) | |
| Range, Dishwasher, Refrigerator, Washer, Dryer, Disposal | |
| Not in DB | |
| Sidewalks, Street Paved | |
| — | |
| — | |
| Wood Burning, Gas Starter |
Tax History
| Year | Property Taxes |
|---|---|
| 2021 | $10,907 |
Contact Agent
Nearby Similar Homes
Nearby Sold Comparables
Contact Agent
Listing Provided By
@properties

