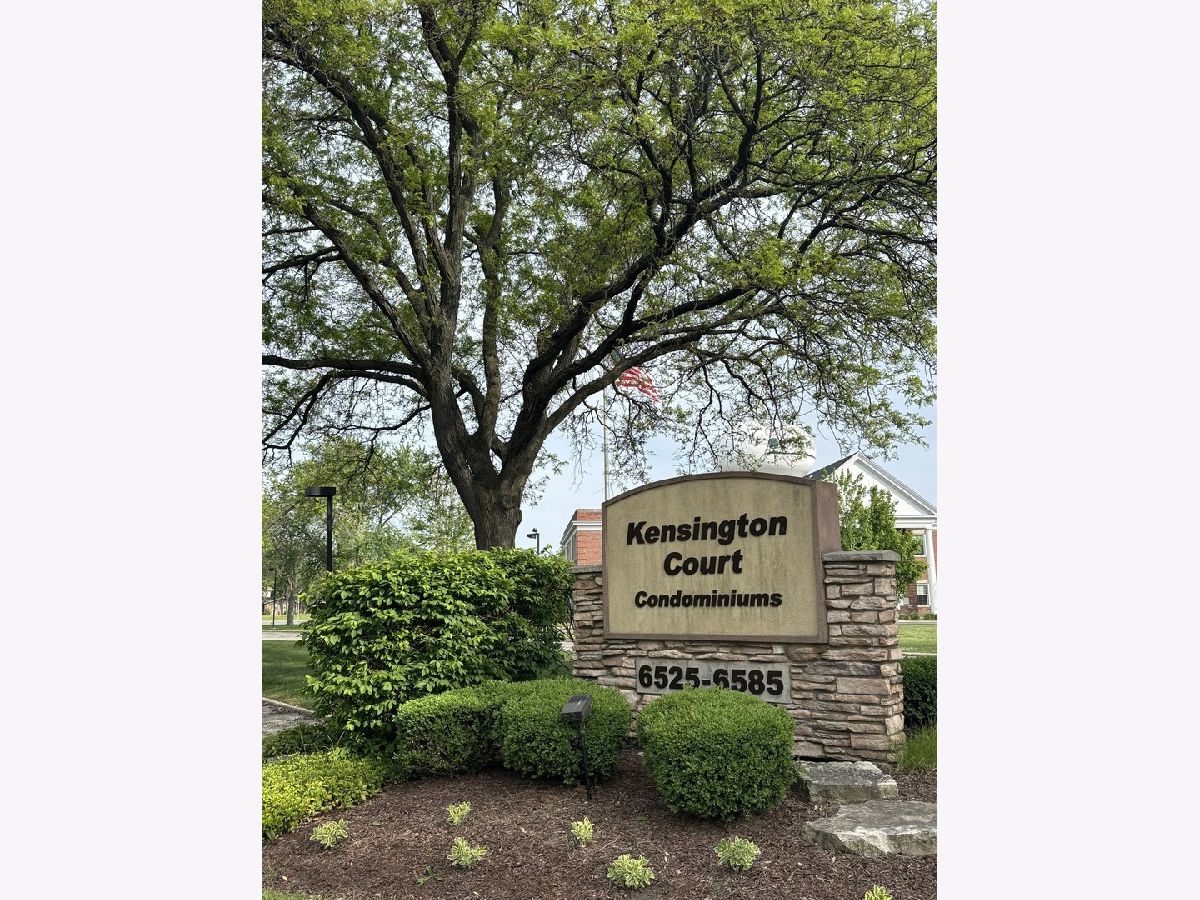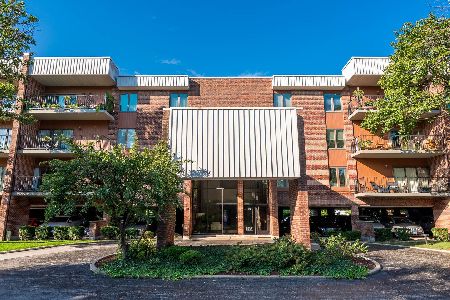6525 Main Street, Downers Grove, Illinois 60516
$310,000
|
Sold
|
|
| Status: | Closed |
| Sqft: | 1,131 |
| Cost/Sqft: | $265 |
| Beds: | 2 |
| Baths: | 2 |
| Year Built: | 1973 |
| Property Taxes: | $3,427 |
| Days On Market: | 181 |
| Lot Size: | 0,00 |
Description
**IMMPRESSIVE & READY to MOVE IN.... **Updated 2 large bedrooms & 2 full bathrooms, 2nd Fl Unit, in Kensington Condominiums of Downers Grove. Modern Updates & Professional Upgrades Offer a Unique and Open Floor Plan Featuring an Inviting Space to Entertain or Simply Relax. Step Outside through Custom Wood Framed Sliding Glass Doors to Your Private Balcony, Surrounded by Mature Trees for a Peaceful Retreat. Professionally Designed & Recently Remolded the ***OPEN KITCHEN is a Showstopper. Boasts Artisan Quality ***CUSTOM CABINETRY with *Aspen Style Maple Cabinets, featuring *Solid Wood Dovetail Drawers, *Self Closing "Doors & Drawers", *Cutlery Dividers & *Built-in *Spice Cabinet, all by Tri-Star! *Under Cabinet Lighting Highlights your *Breakfast Bar & *Quartz Counters. A Dream Kitchen for any Home Chef, Entertaining Friends and Family *Designer Crown Molding & *Baseboards Throughout Every Room Adds that Touch of Class! Highlighted with Beautiful *Sleek Light Fixtures and *Recessed Lighting *Beautiful Ceramic Flooring Flows Consistently Throughout ** 2 Full Upgraded Bathrooms with *Custom Cabinets, Tuscan Style / Mitered Raised Panel & Exceptional Quality *Shower Glass Doors. **Open Living Area Boasts new Shiplap Accent Wall, Sliding Glass Door with Beautiful Unique Custom Wood Framing *New and Upgraded In Unit Laundry Rm *New Copper Lines thru Kitchen and Bathrooms, *Closet and Bifold Doors *Enjoy the Amenities in an Elegant & Secure Well Maintained Building *Elevator Building with Party Room, Bike Room & Pool all within Walking Distance of 50 acre McCollum Park w 1.2 mi. walking track, 18 hole mini golf, pickle ball,,, & too much to list. Close to Downtown Downers Grove with *Shopping *Dining *Entertainment *Commuter Trains and Near Expressways. *****Assigned Parking, *Guest Parking *Storage Closet included. **New & Newer Appliances and Mechanicals. Water is Included w HOA ****NOTE: UPDATED & UPGRADED PROPERTY IS IN EXCELLENT CONDITION & conveyed "as-is" This is a Truly Beautiful Unit with a Custom Designed Kitchen and Bathrooms, Ready to Call Home !
Property Specifics
| Condos/Townhomes | |
| 4 | |
| — | |
| 1973 | |
| — | |
| — | |
| No | |
| — |
| — | |
| Kensington Courts | |
| 442 / Monthly | |
| — | |
| — | |
| — | |
| 12397515 | |
| 0920123004 |
Nearby Schools
| NAME: | DISTRICT: | DISTANCE: | |
|---|---|---|---|
|
Grade School
El Sierra Elementary School |
58 | — | |
|
Middle School
O Neill Middle School |
58 | Not in DB | |
|
High School
South High School |
99 | Not in DB | |
Property History
| DATE: | EVENT: | PRICE: | SOURCE: |
|---|---|---|---|
| 7 Jul, 2014 | Sold | $102,000 | MRED MLS |
| 6 Jun, 2014 | Under contract | $99,900 | MRED MLS |
| 4 Jun, 2014 | Listed for sale | $99,900 | MRED MLS |
| 19 Aug, 2025 | Sold | $310,000 | MRED MLS |
| 7 Jul, 2025 | Under contract | $299,900 | MRED MLS |
| 18 Jun, 2025 | Listed for sale | $299,900 | MRED MLS |

























Room Specifics
Total Bedrooms: 2
Bedrooms Above Ground: 2
Bedrooms Below Ground: 0
Dimensions: —
Floor Type: —
Full Bathrooms: 2
Bathroom Amenities: —
Bathroom in Basement: 0
Rooms: —
Basement Description: —
Other Specifics
| 1 | |
| — | |
| — | |
| — | |
| — | |
| COMMON | |
| — | |
| — | |
| — | |
| — | |
| Not in DB | |
| — | |
| — | |
| — | |
| — |
Tax History
| Year | Property Taxes |
|---|---|
| 2014 | $2,523 |
| 2025 | $3,427 |
Contact Agent
Nearby Sold Comparables
Contact Agent
Listing Provided By
Charles Rutenberg Realty of IL




