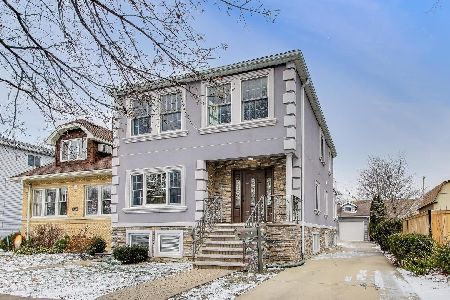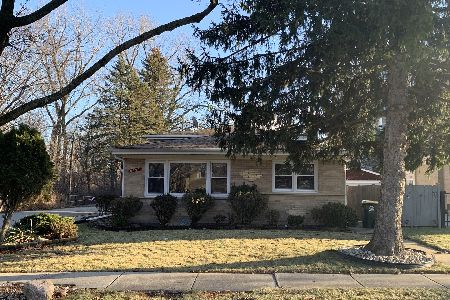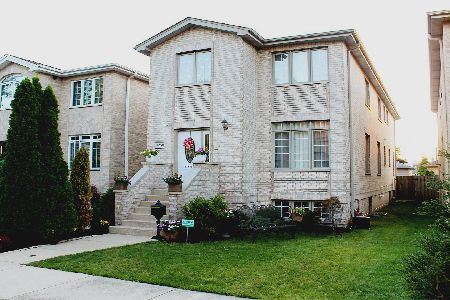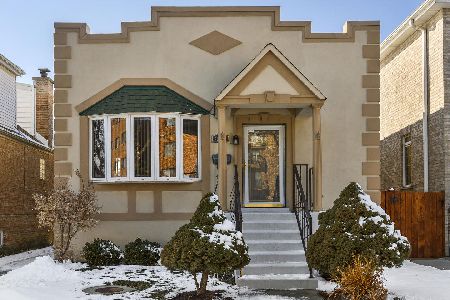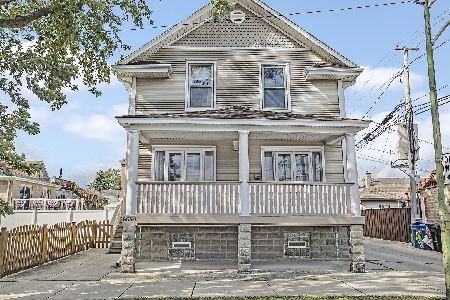6526 Nashville Avenue, Norwood Park, Chicago, Illinois 60631
$705,000
|
Sold
|
|
| Status: | Closed |
| Sqft: | 4,290 |
| Cost/Sqft: | $169 |
| Beds: | 6 |
| Baths: | 4 |
| Year Built: | 2003 |
| Property Taxes: | $10,997 |
| Days On Market: | 1434 |
| Lot Size: | 0,10 |
Description
Immaculate newer six bedroom large brick home, approximately 4300 square feet, on large 150' deep lot, in sought after Norwood Park. Beautiful trending decor, excellent layout, and numerous upgrades, make this home a stand out. Custom built moldings and cabinets throughout the home. Spacious first floor with formal living room, and dining room with built-in china cabinet, as well as corner cabinets, and coffered ceiling with custom lighting. Also a spacious and perfect great room, with transitional white kitchen cabinets, contrasting custom island, KitchenAid appliances, beverage cooler, gas fireplace with custom mantle surround, built-in curio cabinet, and more than enough room for both a breakfast table and a family seating area. Full bath with whirlpool tub/shower on first floor. Natural oak floors and solid core doors with brass hardware. Double doors lead from the great room to a large deck and landscaped yard, with large brick 2.5 car garage. Four bedrooms upstairs, master bedroom with vaulted ceilings, master bath with separate shower and two-person whirlpool, and 2 walk-in closets. Hall bath with double sink and whirlpool tub/shower. Separate linen cabinet and laundry closet. Large front bedroom with custom built-in cabinets, window seats, and vaulted ceilings. Lower level features 2 bedrooms, full kitchen and family room with gas fireplace, storage and mechanical room, ceramic tile floor and carpet, as well as an accessible full bath. The lower level has a separate side entrance, which makes it perfect for in-law or live-in. Zoned heating and air conditioning, sump pump, ejector pump, 200 amp circuit breaker electric, and all that you would expect in newer construction. Ideal location close to shopping, the expressway, and transportation. Hiking and biking trails in nearby Caldwell Woods, also the Whealan Pool Aquatic Center. Edgebrook Golf Course just minutes away. Easy access to airport and downtown.
Property Specifics
| Single Family | |
| — | |
| — | |
| 2003 | |
| — | |
| — | |
| No | |
| 0.1 |
| Cook | |
| — | |
| 0 / Not Applicable | |
| — | |
| — | |
| — | |
| 11326346 | |
| 10314090290000 |
Nearby Schools
| NAME: | DISTRICT: | DISTANCE: | |
|---|---|---|---|
|
Grade School
Onahan Elementary School |
299 | — | |
|
High School
Taft High School |
299 | Not in DB | |
Property History
| DATE: | EVENT: | PRICE: | SOURCE: |
|---|---|---|---|
| 28 Apr, 2022 | Sold | $705,000 | MRED MLS |
| 26 Feb, 2022 | Under contract | $725,000 | MRED MLS |
| 16 Feb, 2022 | Listed for sale | $725,000 | MRED MLS |
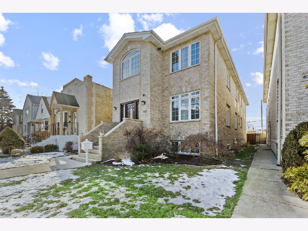
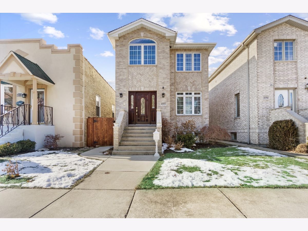
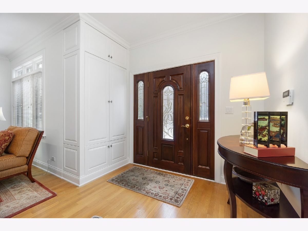
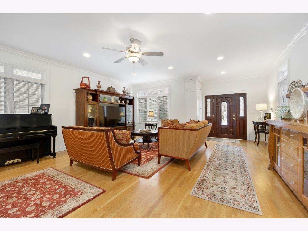
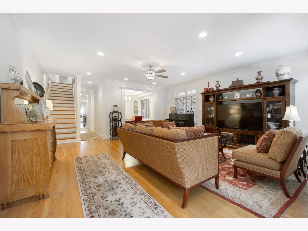
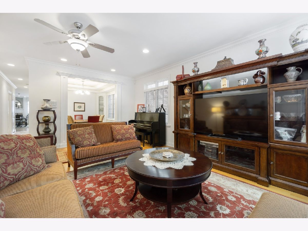
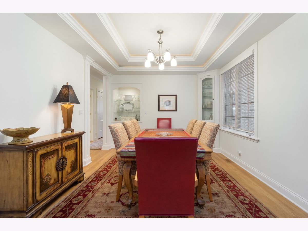
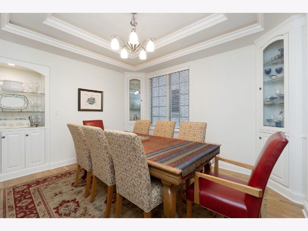
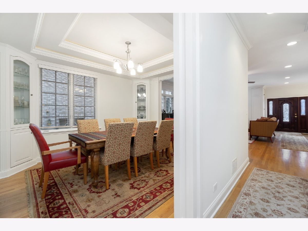
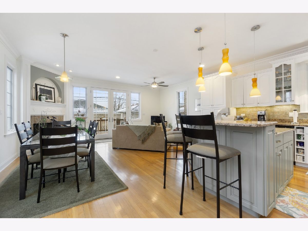
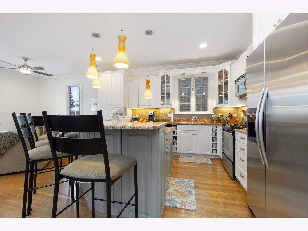
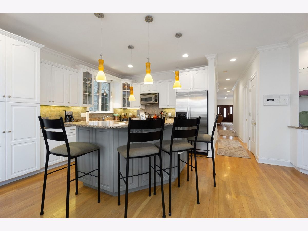
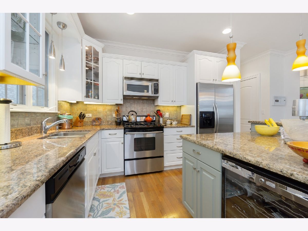
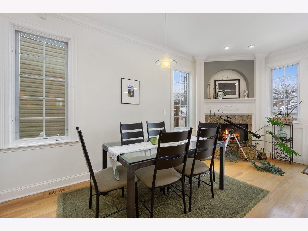
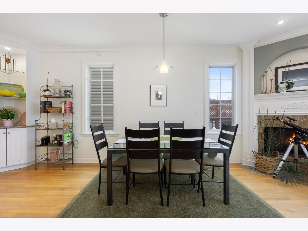
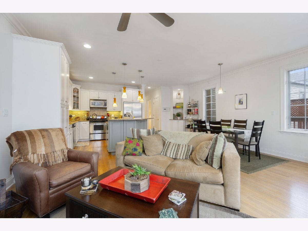
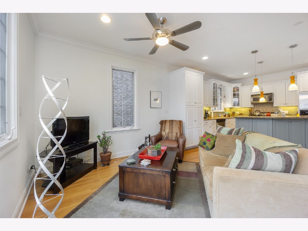
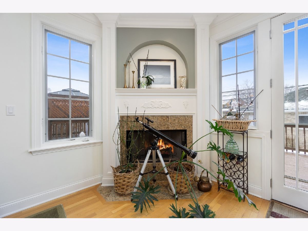
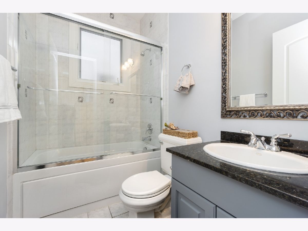
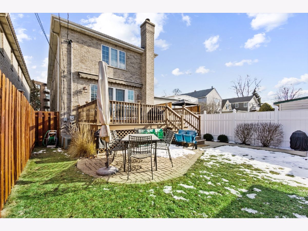
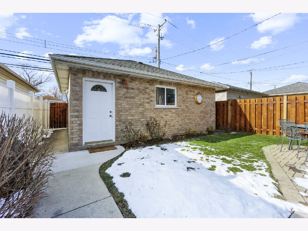
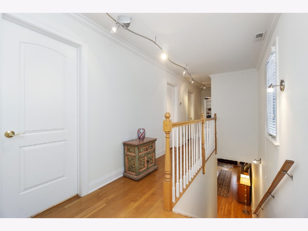
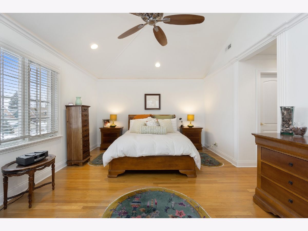
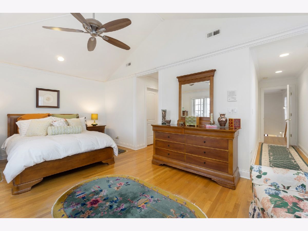
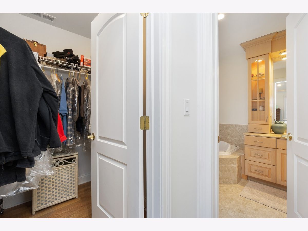
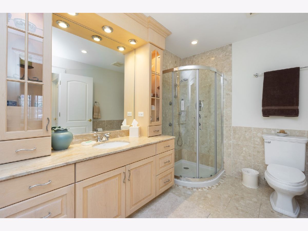
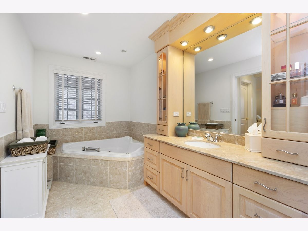
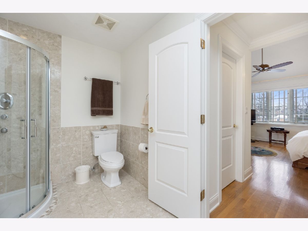
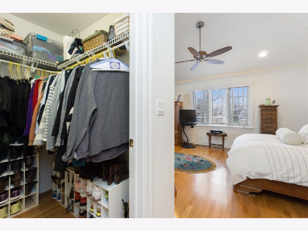
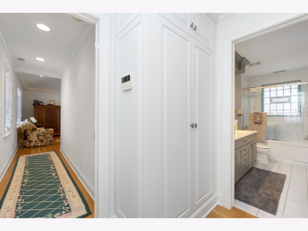
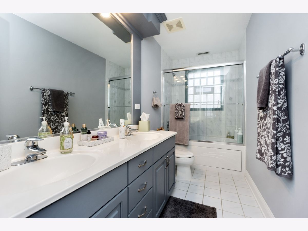
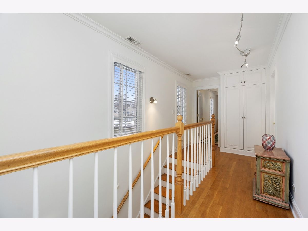
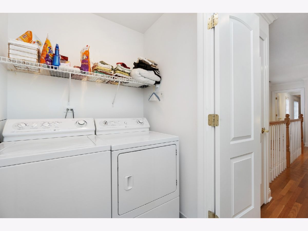
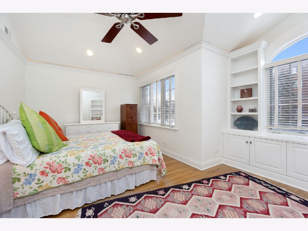
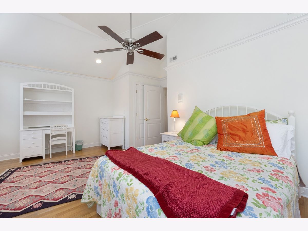
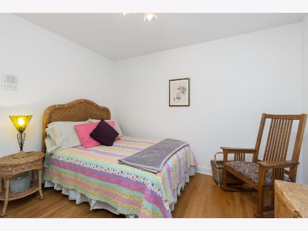
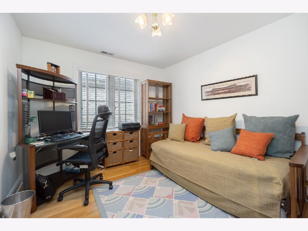
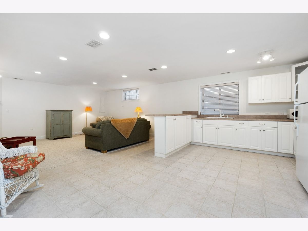
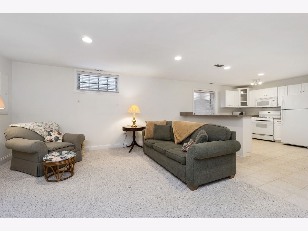
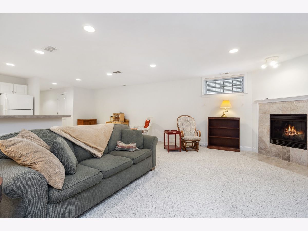
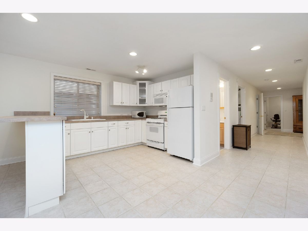
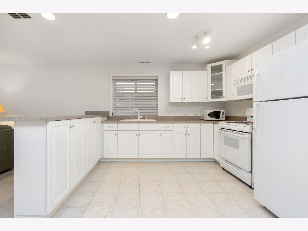
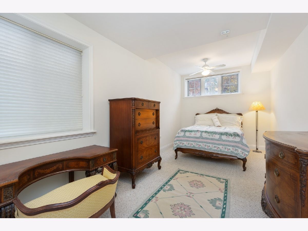
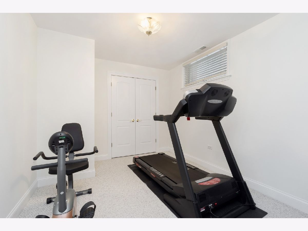
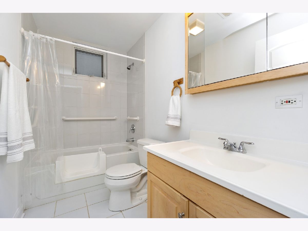
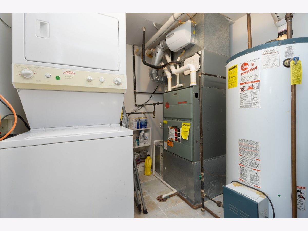
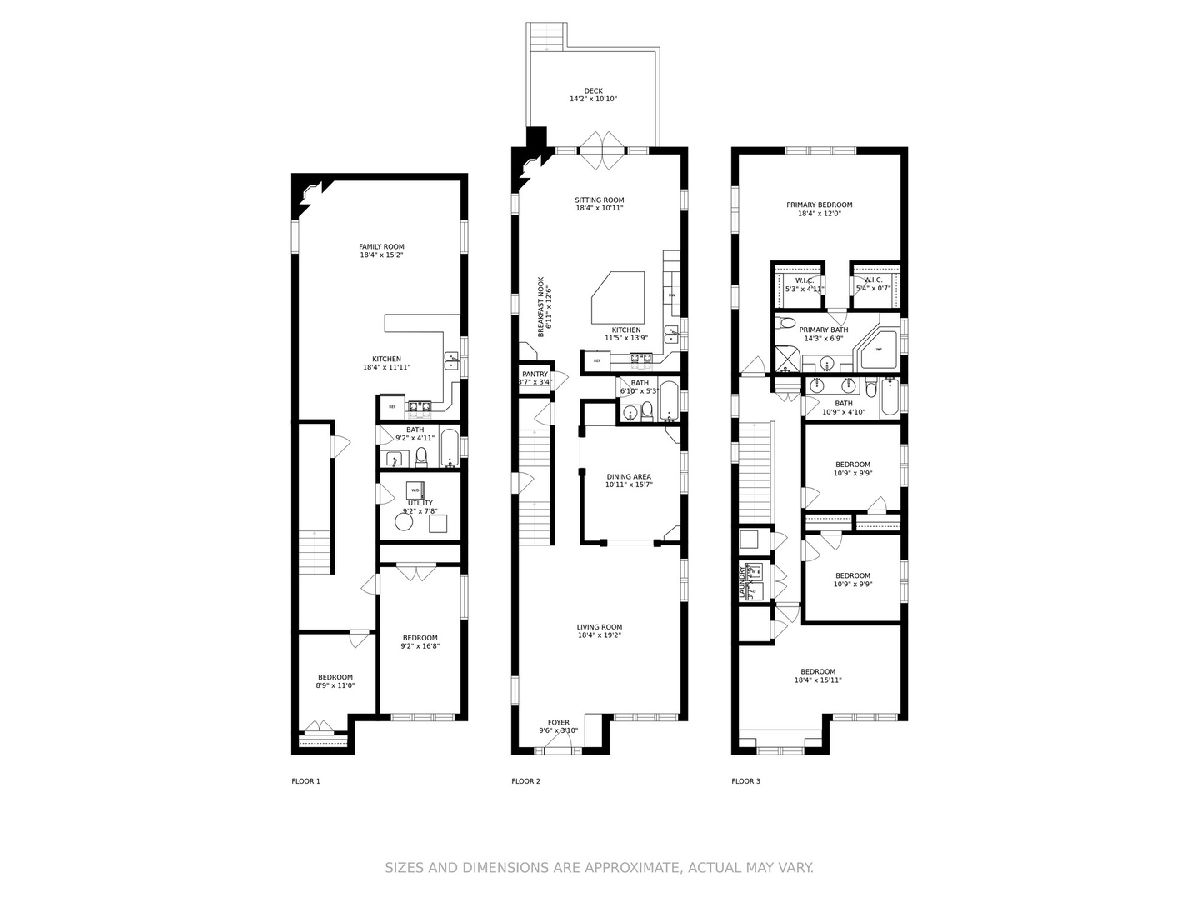
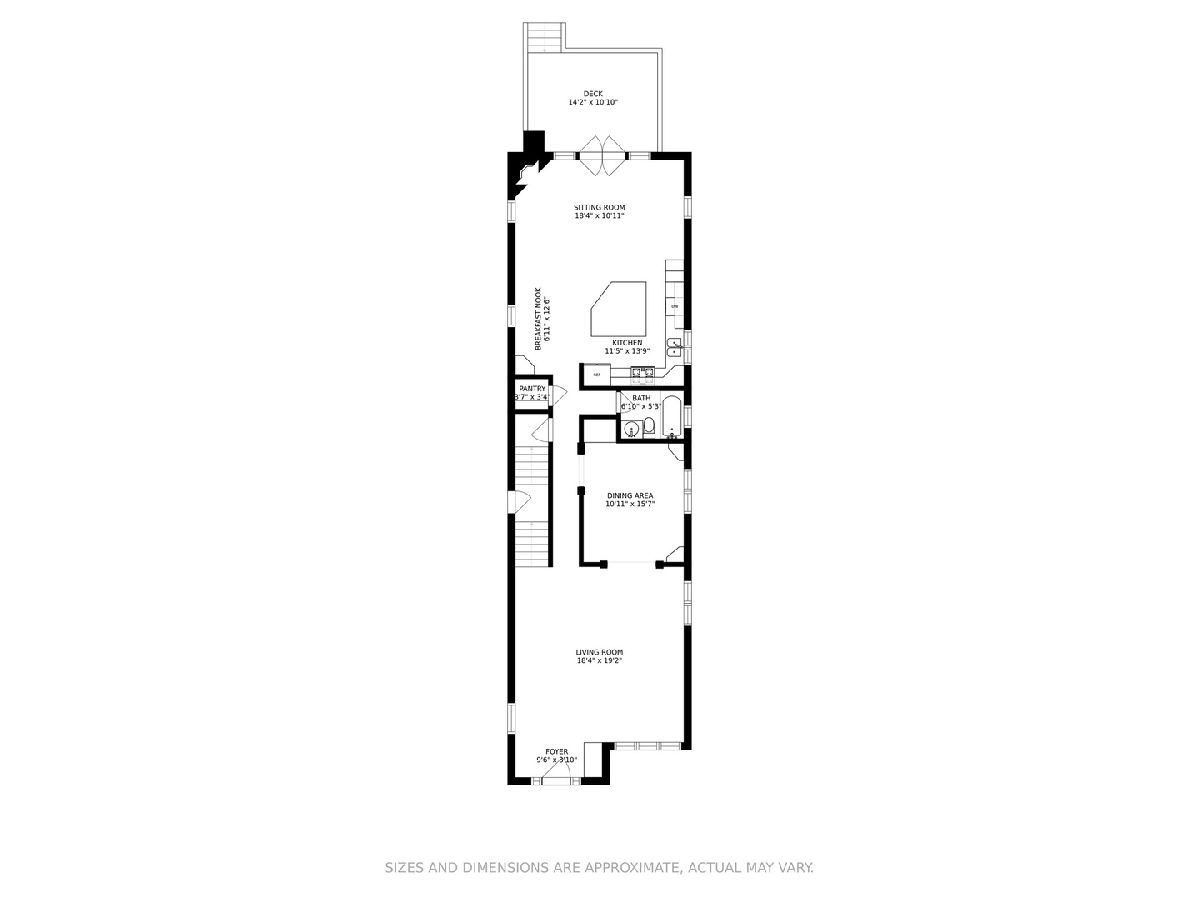
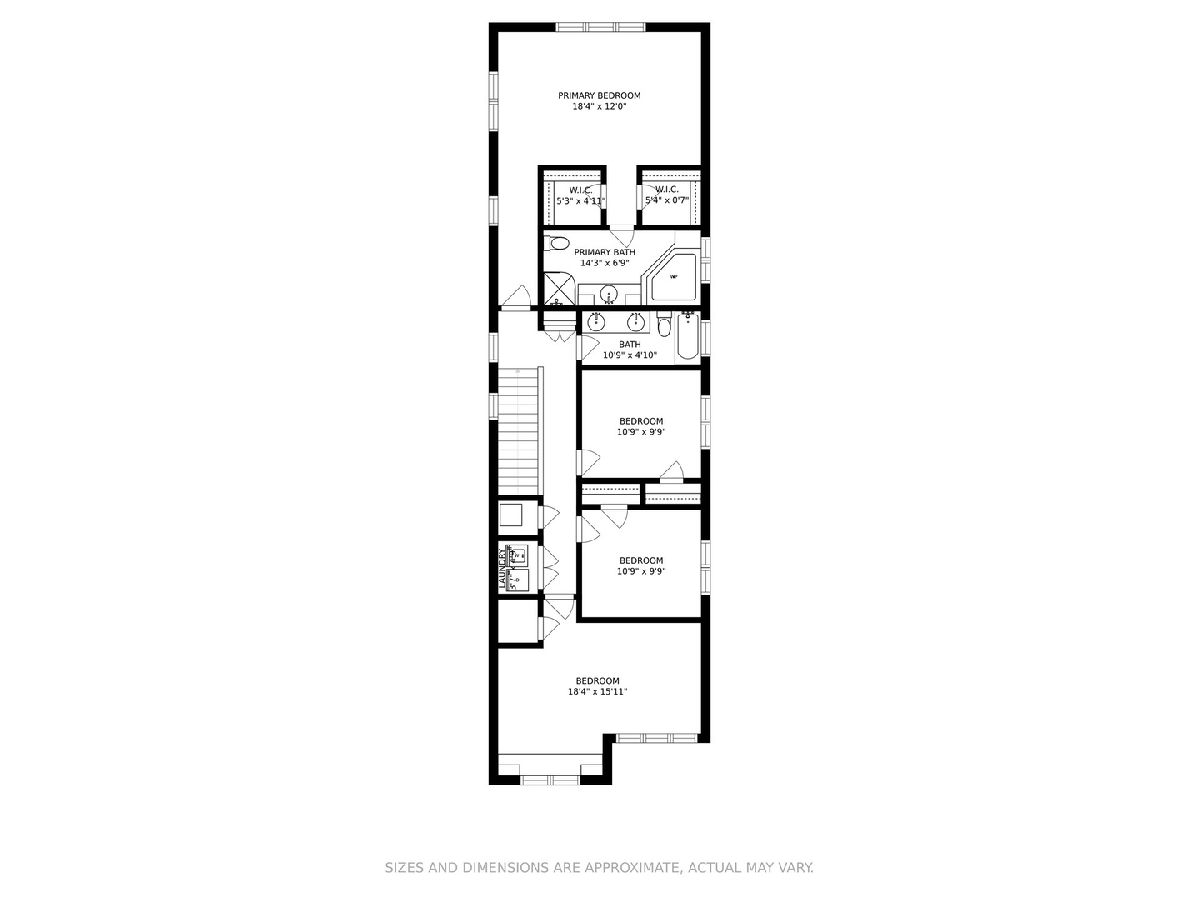
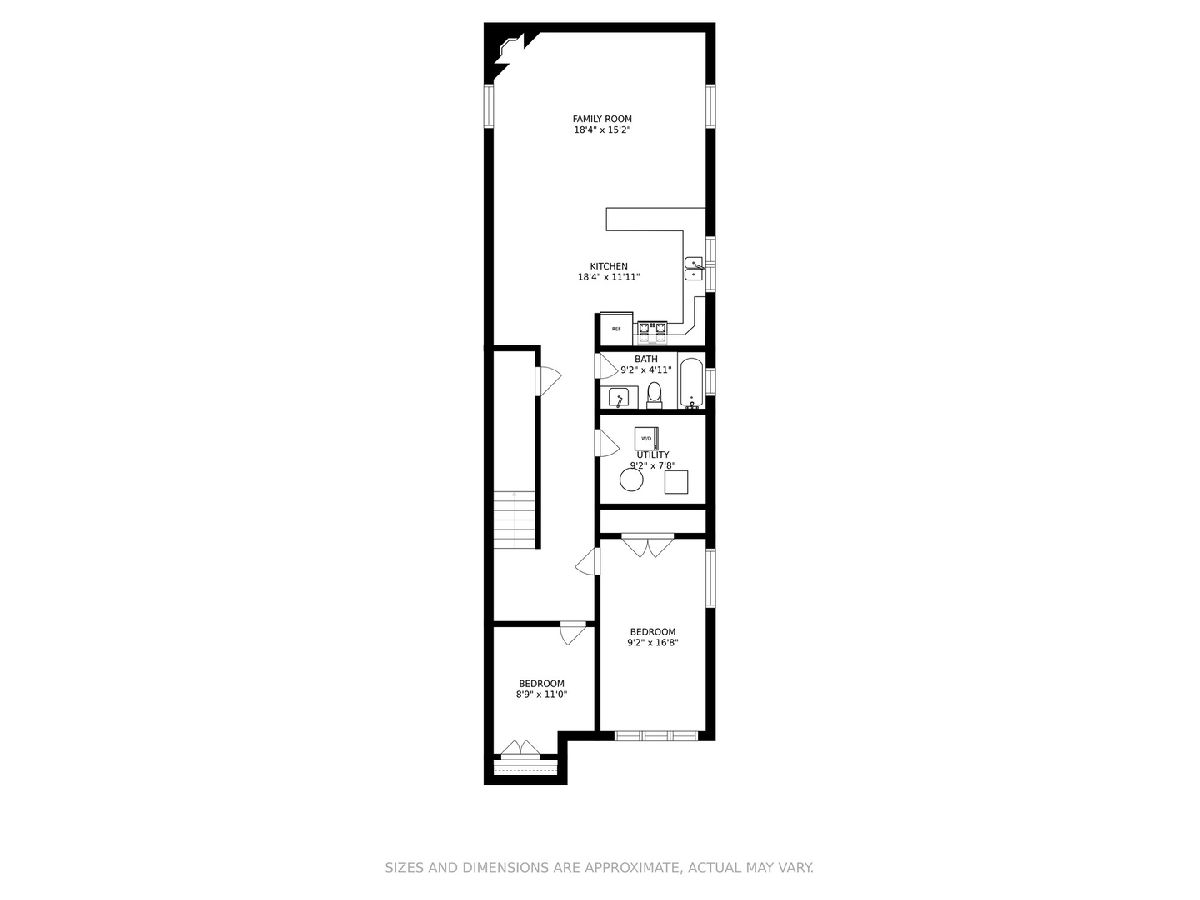
Room Specifics
Total Bedrooms: 6
Bedrooms Above Ground: 6
Bedrooms Below Ground: 0
Dimensions: —
Floor Type: —
Dimensions: —
Floor Type: —
Dimensions: —
Floor Type: —
Dimensions: —
Floor Type: —
Dimensions: —
Floor Type: —
Full Bathrooms: 4
Bathroom Amenities: Whirlpool,Separate Shower,Handicap Shower,Double Sink
Bathroom in Basement: 1
Rooms: —
Basement Description: Finished,Exterior Access,Rec/Family Area
Other Specifics
| 2.5 | |
| — | |
| — | |
| — | |
| — | |
| 30X150 | |
| — | |
| — | |
| — | |
| — | |
| Not in DB | |
| — | |
| — | |
| — | |
| — |
Tax History
| Year | Property Taxes |
|---|---|
| 2022 | $10,997 |
Contact Agent
Nearby Similar Homes
Nearby Sold Comparables
Contact Agent
Listing Provided By
Jameson Sotheby's Intl Realty



