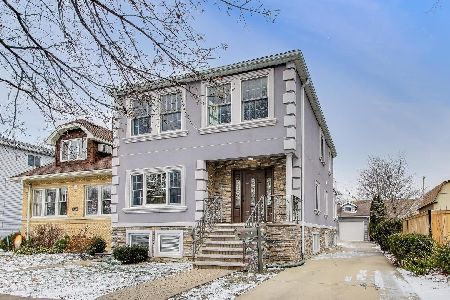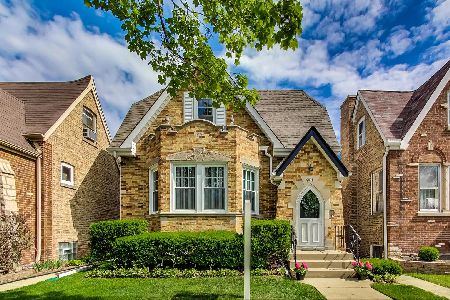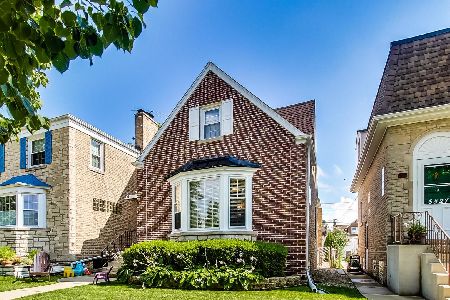6526 Palatine Avenue, Norwood Park, Chicago, Illinois 60631
$415,000
|
Sold
|
|
| Status: | Closed |
| Sqft: | 3,416 |
| Cost/Sqft: | $121 |
| Beds: | 4 |
| Baths: | 2 |
| Year Built: | 1930 |
| Property Taxes: | $5,963 |
| Days On Market: | 2516 |
| Lot Size: | 0,09 |
Description
Fall in love with this beautiful and sunny brick Tudor with spacious rooms, great vintage features and modern updates. Vintage details include arched front door, crown molding, curved arch in living room, separate foyer entryway. Updates include: main floor bathroom, stainless steel appliances and granite countertops in kitchen, flood control system, newer windows and beautifully finished hardwood floors. Best of both worlds - Radiator heat and space pak a/c. Large 2nd floor with newer carpet features 2 spacious bedrooms separated by a large playroom. Main floor has mudroom and enclosed heated back porch/sunroom overlooking the backyard. Partially finished basement with plenty of storage. 1/2 block to Onahan (playground and running track) and 2 blocks to St. Thecla. Minutes to expressway, Forest Preserve (bike path, sledding, picnics), shopping (Walgreen's and grocery),Norwood Park Metra, dining (Superdawg & more) Bonus: Walk to Memorial Day and St. Patrick's NW Side Irish Parade
Property Specifics
| Single Family | |
| — | |
| Tudor | |
| 1930 | |
| Full | |
| TUDOR | |
| No | |
| 0.09 |
| Cook | |
| — | |
| 0 / Not Applicable | |
| None | |
| Lake Michigan | |
| Public Sewer | |
| 10296470 | |
| 13062050460000 |
Nearby Schools
| NAME: | DISTRICT: | DISTANCE: | |
|---|---|---|---|
|
Grade School
Onahan Elementary School |
299 | — | |
|
High School
Taft High School |
299 | Not in DB | |
Property History
| DATE: | EVENT: | PRICE: | SOURCE: |
|---|---|---|---|
| 7 Jun, 2019 | Sold | $415,000 | MRED MLS |
| 8 May, 2019 | Under contract | $415,000 | MRED MLS |
| — | Last price change | $425,000 | MRED MLS |
| 4 Mar, 2019 | Listed for sale | $449,000 | MRED MLS |
Room Specifics
Total Bedrooms: 4
Bedrooms Above Ground: 4
Bedrooms Below Ground: 0
Dimensions: —
Floor Type: Hardwood
Dimensions: —
Floor Type: Carpet
Dimensions: —
Floor Type: Carpet
Full Bathrooms: 2
Bathroom Amenities: —
Bathroom in Basement: 1
Rooms: Enclosed Porch Heated,Foyer,Mud Room
Basement Description: Partially Finished,Exterior Access
Other Specifics
| 2.5 | |
| Concrete Perimeter | |
| — | |
| Patio, Storms/Screens | |
| Fenced Yard | |
| 31X121 | |
| Finished | |
| None | |
| Bar-Dry, Hardwood Floors, First Floor Bedroom, First Floor Full Bath | |
| Range, Microwave, Dishwasher, Refrigerator, Washer, Dryer, Stainless Steel Appliance(s) | |
| Not in DB | |
| — | |
| — | |
| — | |
| — |
Tax History
| Year | Property Taxes |
|---|---|
| 2019 | $5,963 |
Contact Agent
Nearby Similar Homes
Nearby Sold Comparables
Contact Agent
Listing Provided By
Coldwell Banker Residential











