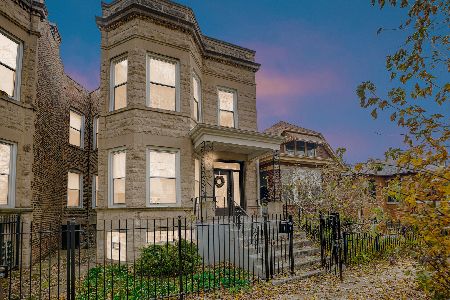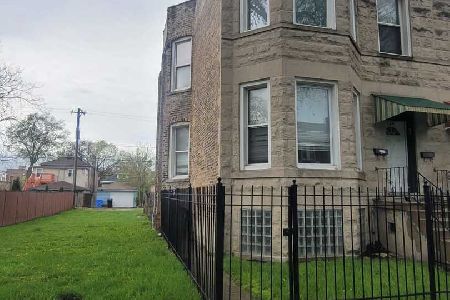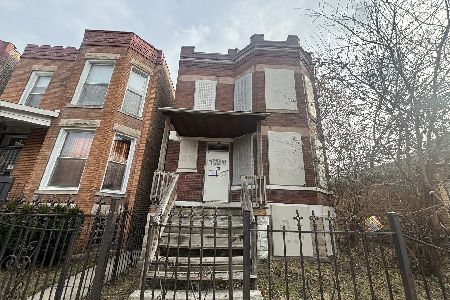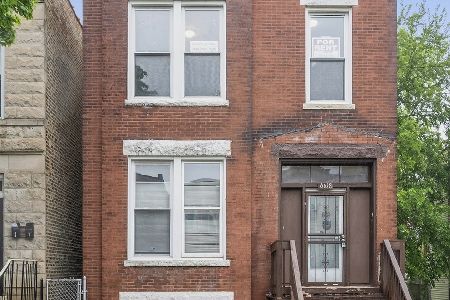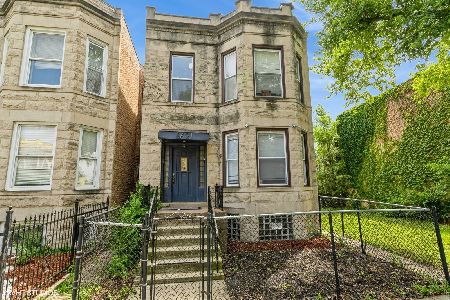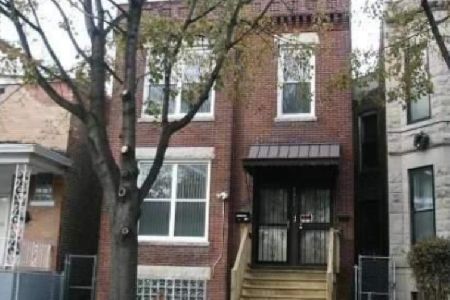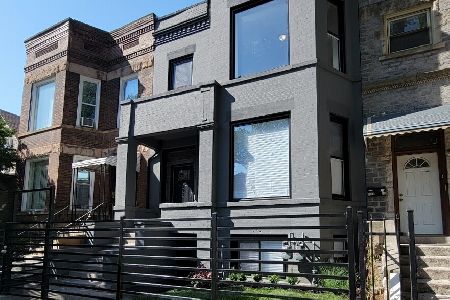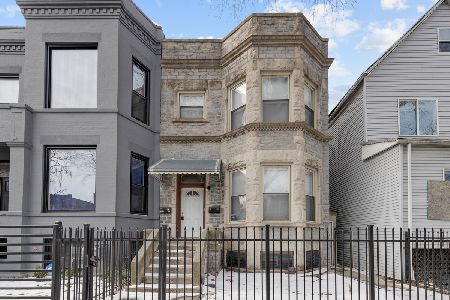6527 Vernon Avenue, Woodlawn, Chicago, Illinois 60637
$392,000
|
Sold
|
|
| Status: | Closed |
| Sqft: | 0 |
| Cost/Sqft: | — |
| Beds: | 7 |
| Baths: | 0 |
| Year Built: | 1895 |
| Property Taxes: | $3,220 |
| Days On Market: | 1950 |
| Lot Size: | 0,06 |
Description
Beautifully updated GREYSTONE 2 flat. New everything with full permits and inspections. 2 units. First floor unit: 3 bedrooms, 2 bath with a duplexed down family room in English basement. Second floor unit: 4 bedrooms, 1 bath with living and dining room. Individual heat and AC for each unit included. New 2 car garage. New electrical, heating/ac and plumbing throughout. New white kitchens with stone countertops. New updated bathrooms. Refinished hardwood floors on both levels, new doors and trim. New roof, fully tuck pointed, everything is done. Each unit has its own washer and dryer hook up in basement. New windows throughout.
Property Specifics
| Multi-unit | |
| — | |
| — | |
| 1895 | |
| Full | |
| — | |
| No | |
| 0.06 |
| Cook | |
| — | |
| — / — | |
| — | |
| Lake Michigan | |
| Public Sewer | |
| 10850682 | |
| 20222170100000 |
Property History
| DATE: | EVENT: | PRICE: | SOURCE: |
|---|---|---|---|
| 30 Oct, 2020 | Sold | $392,000 | MRED MLS |
| 14 Sep, 2020 | Under contract | $379,900 | MRED MLS |
| 8 Sep, 2020 | Listed for sale | $379,900 | MRED MLS |
| 20 Dec, 2025 | Listed for sale | $465,000 | MRED MLS |
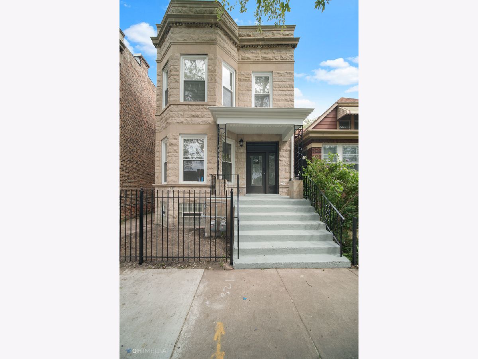
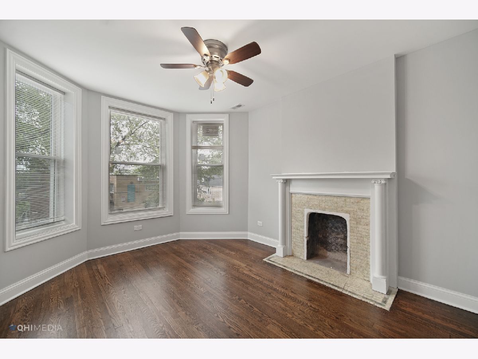
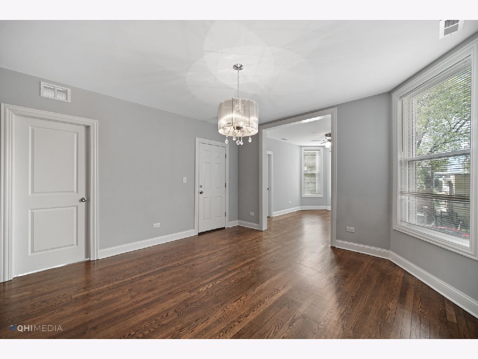
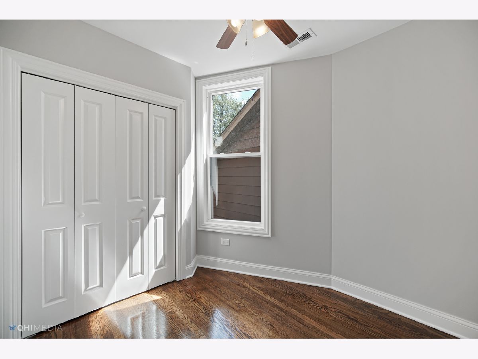
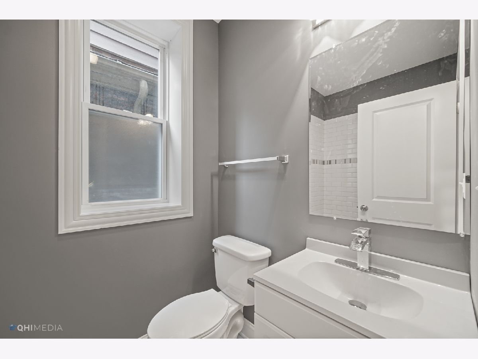
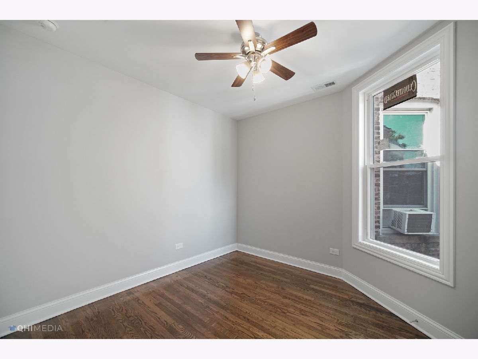
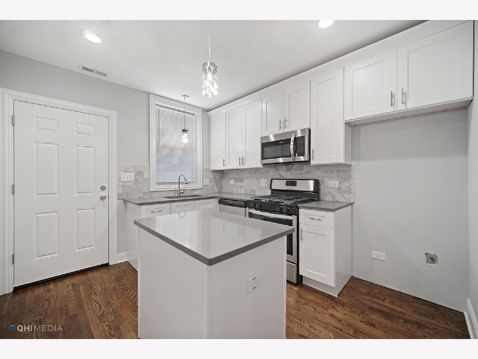
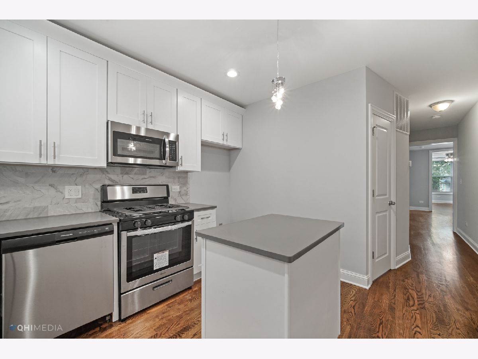
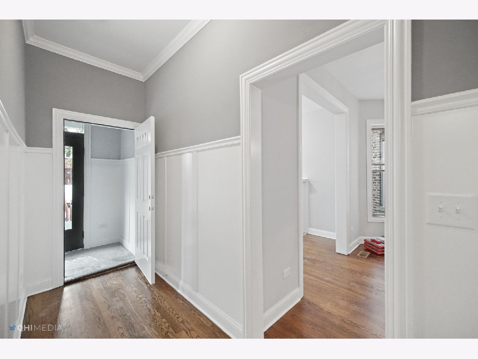
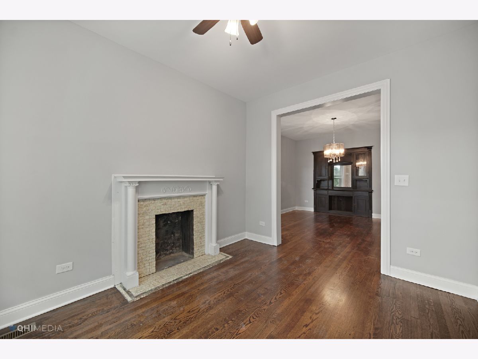
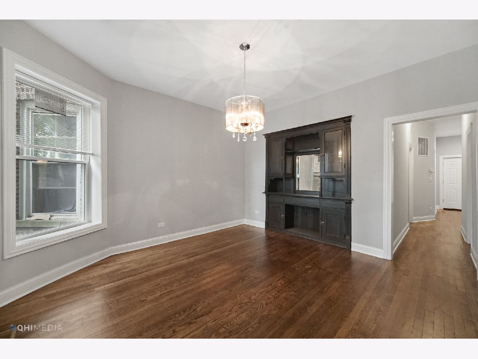
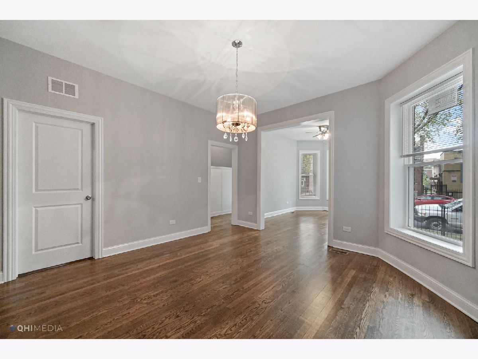
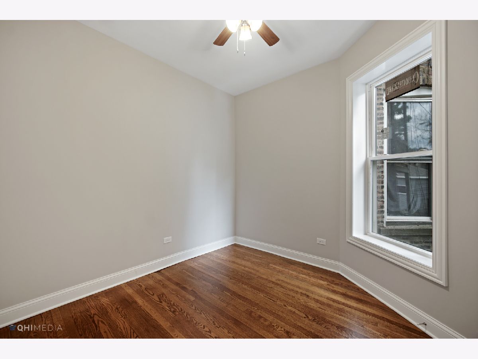
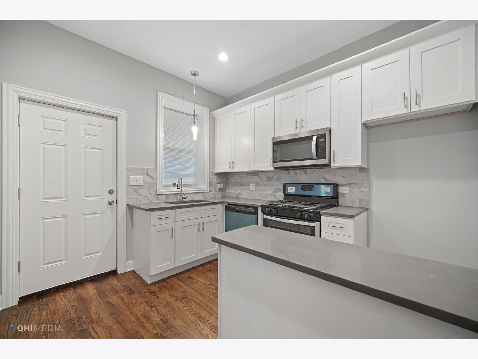
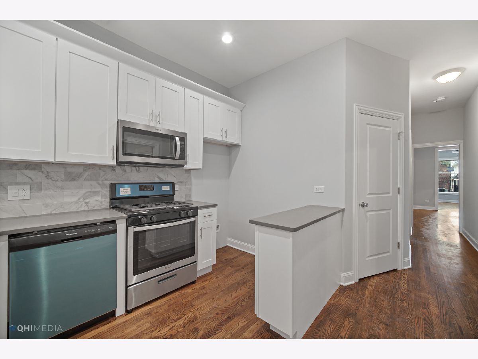
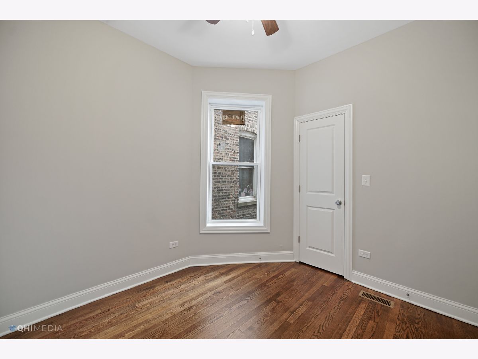
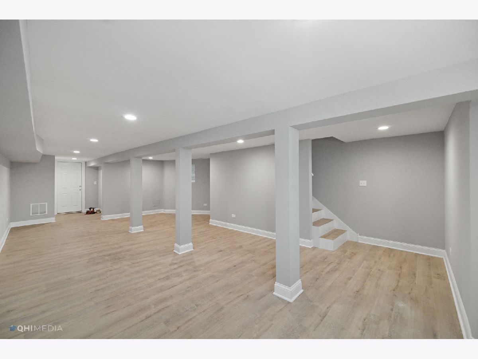
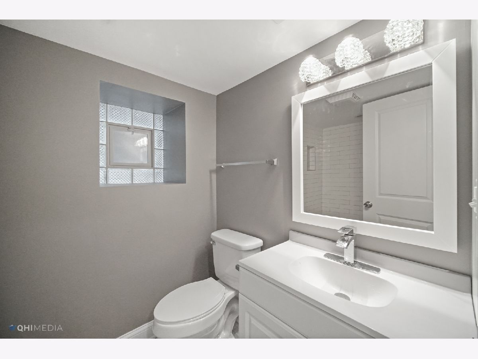
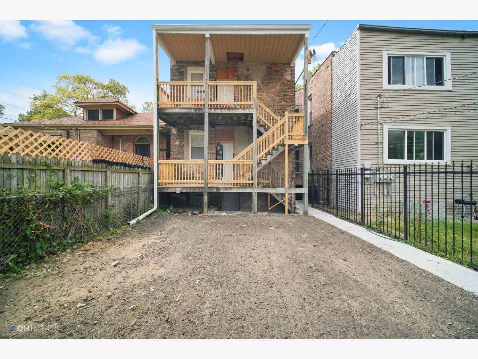
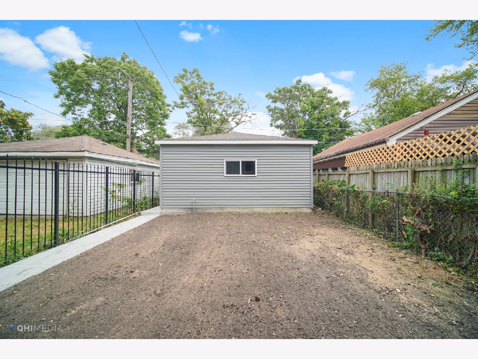
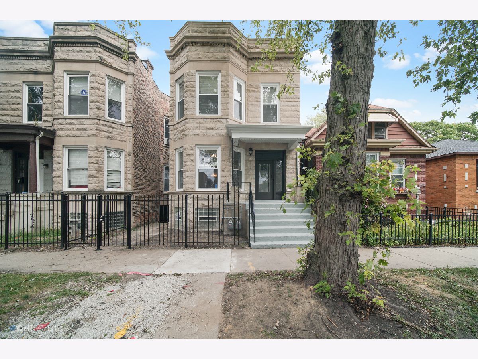
Room Specifics
Total Bedrooms: 7
Bedrooms Above Ground: 7
Bedrooms Below Ground: 0
Dimensions: —
Floor Type: —
Dimensions: —
Floor Type: —
Dimensions: —
Floor Type: —
Dimensions: —
Floor Type: —
Dimensions: —
Floor Type: —
Dimensions: —
Floor Type: —
Full Bathrooms: 3
Bathroom Amenities: —
Bathroom in Basement: 0
Rooms: —
Basement Description: Finished
Other Specifics
| 2 | |
| — | |
| — | |
| — | |
| Fenced Yard | |
| 24X122 | |
| — | |
| — | |
| — | |
| — | |
| Not in DB | |
| — | |
| — | |
| — | |
| — |
Tax History
| Year | Property Taxes |
|---|---|
| 2020 | $3,220 |
| 2025 | $6,449 |
Contact Agent
Nearby Similar Homes
Nearby Sold Comparables
Contact Agent
Listing Provided By
eXp Realty LLC

