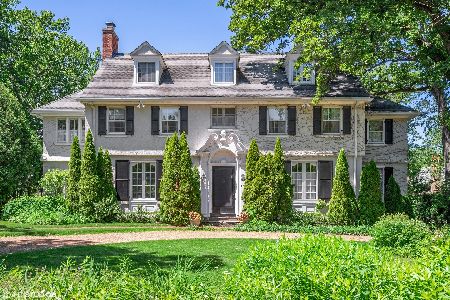653 Blackthorn Road, Winnetka, Illinois 60093
$1,300,000
|
Sold
|
|
| Status: | Closed |
| Sqft: | 0 |
| Cost/Sqft: | — |
| Beds: | 4 |
| Baths: | 3 |
| Year Built: | 1927 |
| Property Taxes: | $20,049 |
| Days On Market: | 2749 |
| Lot Size: | 0,43 |
Description
Compelling new price for one-of-a-kind home nestled amid towering trees on nearly 1/2 acre in the Heart of Winnetka. This gorgeous home offers a spacious 1st floor master suite, vintage elegance and recent renovations like gourmet kitchen, updated baths, newer windows, upgraded electrical, heated floors and more. Comfort and luxury in a country setting but conveniently located only a few blocks from shops, restaurants & Metra train on coveted Blackthorn Road. Impressive entertainment spaces include dramatic Dining Room, large Living Room, open-concept Family Room and 2 outdoor patios. Fresh paint and refinished hardwood floors make this home move-in-ready. Not too big, not too little - it's just right!
Property Specifics
| Single Family | |
| — | |
| Cape Cod | |
| 1927 | |
| Partial | |
| — | |
| No | |
| 0.43 |
| Cook | |
| — | |
| 200 / Annual | |
| Snow Removal | |
| Lake Michigan,Public | |
| Public Sewer, Sewer-Storm | |
| 10010546 | |
| 05174110040000 |
Nearby Schools
| NAME: | DISTRICT: | DISTANCE: | |
|---|---|---|---|
|
Grade School
Hubbard Woods Elementary School |
36 | — | |
|
Middle School
Carleton W Washburne School |
36 | Not in DB | |
|
High School
New Trier Twp H.s. Northfield/wi |
203 | Not in DB | |
Property History
| DATE: | EVENT: | PRICE: | SOURCE: |
|---|---|---|---|
| 16 Jul, 2007 | Sold | $1,722,500 | MRED MLS |
| 9 Mar, 2007 | Under contract | $1,775,000 | MRED MLS |
| 26 Feb, 2007 | Listed for sale | $1,775,000 | MRED MLS |
| 29 Oct, 2018 | Sold | $1,300,000 | MRED MLS |
| 28 Sep, 2018 | Under contract | $1,400,000 | MRED MLS |
| — | Last price change | $1,499,000 | MRED MLS |
| 9 Jul, 2018 | Listed for sale | $1,499,000 | MRED MLS |
Room Specifics
Total Bedrooms: 4
Bedrooms Above Ground: 4
Bedrooms Below Ground: 0
Dimensions: —
Floor Type: Stone
Dimensions: —
Floor Type: Carpet
Dimensions: —
Floor Type: Carpet
Full Bathrooms: 3
Bathroom Amenities: —
Bathroom in Basement: 0
Rooms: Heated Sun Room,Foyer,Terrace
Basement Description: Unfinished,Crawl
Other Specifics
| 2.5 | |
| — | |
| Asphalt | |
| Patio, Brick Paver Patio | |
| Cul-De-Sac,Fenced Yard,Landscaped,Wooded | |
| 86X270X78X234 | |
| Pull Down Stair | |
| Full | |
| Vaulted/Cathedral Ceilings, Skylight(s), Hardwood Floors, Heated Floors, First Floor Bedroom, First Floor Laundry | |
| Double Oven, Dishwasher, High End Refrigerator, Freezer, Washer, Dryer, Disposal, Trash Compactor, Wine Refrigerator, Cooktop | |
| Not in DB | |
| Tennis Courts, Sidewalks, Street Lights, Street Paved | |
| — | |
| — | |
| Wood Burning, Gas Log, Gas Starter |
Tax History
| Year | Property Taxes |
|---|---|
| 2007 | $21,232 |
| 2018 | $20,049 |
Contact Agent
Nearby Similar Homes
Contact Agent
Listing Provided By
@properties










