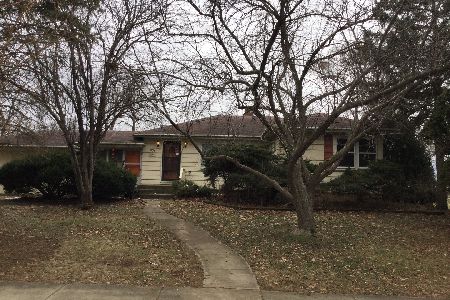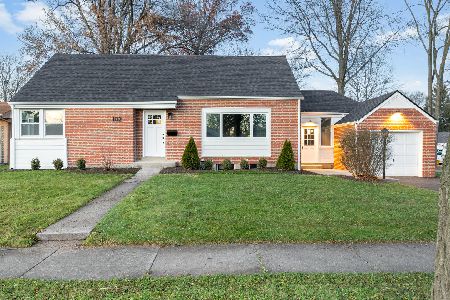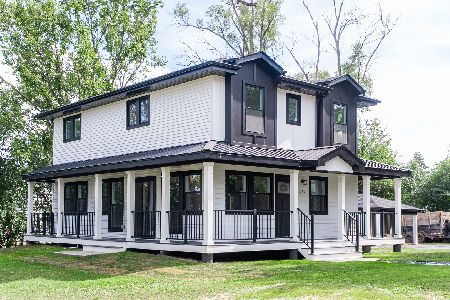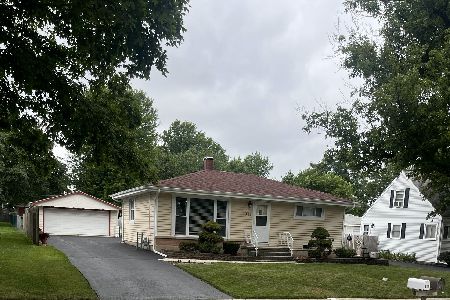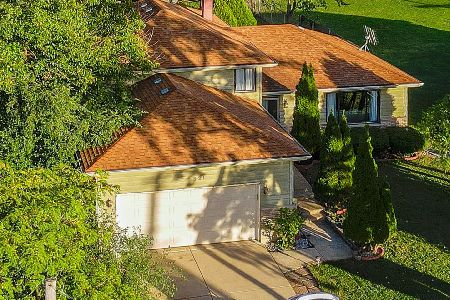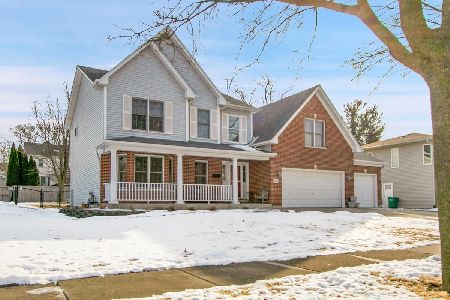653 Charlotte Street, Lombard, Illinois 60148
$385,000
|
Sold
|
|
| Status: | Closed |
| Sqft: | 2,370 |
| Cost/Sqft: | $175 |
| Beds: | 4 |
| Baths: | 4 |
| Year Built: | 2000 |
| Property Taxes: | $12,324 |
| Days On Market: | 2279 |
| Lot Size: | 0,18 |
Description
Motivated Sellers have Priced This Great Home to Sell! Grand, two-story foyer and living room welcome you to this 4 bedroom, 3 1/2 bath home. Fresh paint, new countertops, and new range, make this home move-in ready. So many compelling features: Warm, hardwood floors throughout the main level. Main floor laundry. Open kitchen with island. Finished basement with a full bath and large recreation room. Four spacious bedrooms, including a master bedroom, with a large master bathroom. Great, fenced, back yard with a large patio for outdoor fun and entertaining. Back-up Generac generator. Close to downtown Lombard, Lombard train station, parks and schools. Great Location, Great Home, Great Price!
Property Specifics
| Single Family | |
| — | |
| Contemporary | |
| 2000 | |
| Full | |
| — | |
| No | |
| 0.18 |
| Du Page | |
| — | |
| 500 / Annual | |
| Other | |
| Lake Michigan | |
| Public Sewer | |
| 10575476 | |
| 0605100030 |
Nearby Schools
| NAME: | DISTRICT: | DISTANCE: | |
|---|---|---|---|
|
Grade School
Pleasant Lane Elementary School |
44 | — | |
|
Middle School
Glenn Westlake Middle School |
44 | Not in DB | |
|
High School
Glenbard East High School |
87 | Not in DB | |
Property History
| DATE: | EVENT: | PRICE: | SOURCE: |
|---|---|---|---|
| 7 Mar, 2014 | Sold | $395,000 | MRED MLS |
| 24 Jan, 2014 | Under contract | $414,500 | MRED MLS |
| — | Last price change | $424,000 | MRED MLS |
| 19 Sep, 2013 | Listed for sale | $439,000 | MRED MLS |
| 6 Dec, 2019 | Sold | $385,000 | MRED MLS |
| 22 Nov, 2019 | Under contract | $415,000 | MRED MLS |
| 16 Nov, 2019 | Listed for sale | $415,000 | MRED MLS |
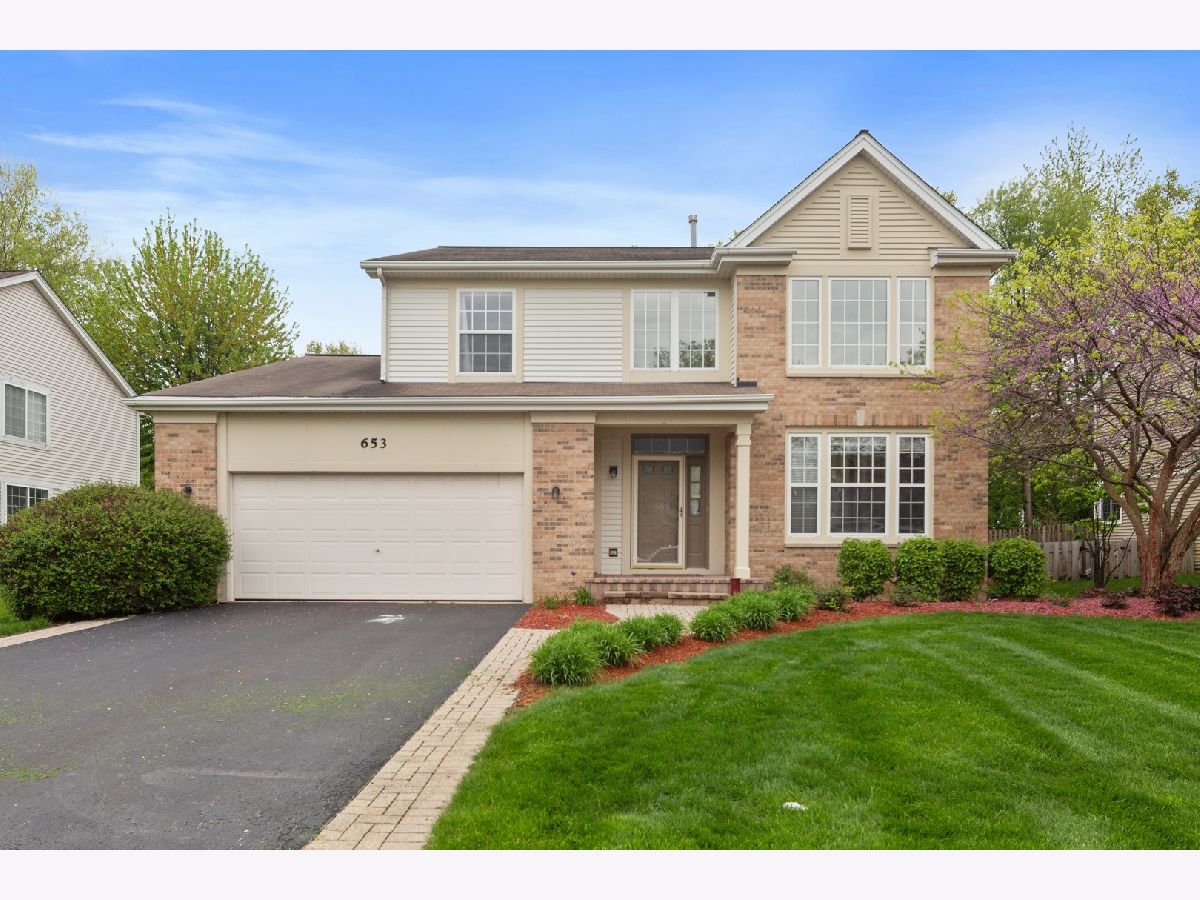
Room Specifics
Total Bedrooms: 4
Bedrooms Above Ground: 4
Bedrooms Below Ground: 0
Dimensions: —
Floor Type: Carpet
Dimensions: —
Floor Type: Carpet
Dimensions: —
Floor Type: Carpet
Full Bathrooms: 4
Bathroom Amenities: Separate Shower,Double Sink,Soaking Tub
Bathroom in Basement: 1
Rooms: Den,Recreation Room,Foyer,Walk In Closet
Basement Description: Finished
Other Specifics
| 2.5 | |
| Concrete Perimeter | |
| Asphalt | |
| Patio | |
| Fenced Yard | |
| 70 X 112 | |
| Full | |
| Full | |
| Vaulted/Cathedral Ceilings, Skylight(s), Hardwood Floors, First Floor Laundry, Walk-In Closet(s) | |
| Range, Microwave, Dishwasher, Refrigerator, Washer, Dryer, Disposal, Stainless Steel Appliance(s) | |
| Not in DB | |
| Sidewalks, Street Lights, Street Paved | |
| — | |
| — | |
| — |
Tax History
| Year | Property Taxes |
|---|---|
| 2014 | $10,628 |
| 2019 | $12,324 |
Contact Agent
Nearby Similar Homes
Nearby Sold Comparables
Contact Agent
Listing Provided By
Berkshire Hathaway HomeServices KoenigRubloff Chic

