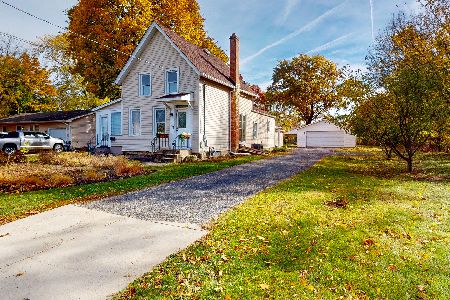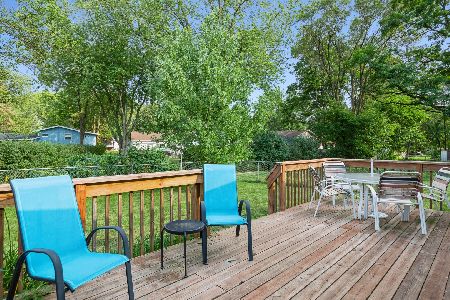653 Darlington Lane, Crystal Lake, Illinois 60014
$237,500
|
Sold
|
|
| Status: | Closed |
| Sqft: | 1,765 |
| Cost/Sqft: | $138 |
| Beds: | 3 |
| Baths: | 2 |
| Year Built: | 1969 |
| Property Taxes: | $6,061 |
| Days On Market: | 2401 |
| Lot Size: | 0,29 |
Description
Only 3 of these models built in Coventry, totally remodeled and updated and gorgeous! Almost 1800 sq. ft. ranch sits on pretty cul-de-sac on a .30 acre. Beautiful kitchen with high-end (LG, Bosch, KitchenAid) stainless steel appliances, quartz countertops & island with seating open to family room with a "bar" closet. Vaulted foyer, huge living room, generously sized bedrooms includes updated master bath and walk-in closet and nice remodeled hall bath. Full basement for great storage and partially finished for more living space. An awesome back porch with great potential to be a screened porch/3-season room overlooking private fenced yard. Newer washer, dryer, siding, garage door, all light fixtures and all Pella windows and doors since 2014. Truly a transformation from the original floorplan and ready to move right in.
Property Specifics
| Single Family | |
| — | |
| Ranch | |
| 1969 | |
| Full | |
| RANCH | |
| No | |
| 0.29 |
| Mc Henry | |
| Coventry | |
| 0 / Not Applicable | |
| None | |
| Public | |
| Public Sewer | |
| 10431431 | |
| 1908177005 |
Nearby Schools
| NAME: | DISTRICT: | DISTANCE: | |
|---|---|---|---|
|
Grade School
Coventry Elementary School |
47 | — | |
|
Middle School
Hannah Beardsley Middle School |
47 | Not in DB | |
|
High School
Crystal Lake Central High School |
155 | Not in DB | |
Property History
| DATE: | EVENT: | PRICE: | SOURCE: |
|---|---|---|---|
| 12 Apr, 2013 | Sold | $144,500 | MRED MLS |
| 11 Feb, 2013 | Under contract | $153,900 | MRED MLS |
| — | Last price change | $163,900 | MRED MLS |
| 28 Mar, 2012 | Listed for sale | $169,500 | MRED MLS |
| 13 Aug, 2019 | Sold | $237,500 | MRED MLS |
| 29 Jun, 2019 | Under contract | $244,000 | MRED MLS |
| 26 Jun, 2019 | Listed for sale | $244,000 | MRED MLS |
Room Specifics
Total Bedrooms: 3
Bedrooms Above Ground: 3
Bedrooms Below Ground: 0
Dimensions: —
Floor Type: Carpet
Dimensions: —
Floor Type: Carpet
Full Bathrooms: 2
Bathroom Amenities: —
Bathroom in Basement: 0
Rooms: Office,Family Room,Storage
Basement Description: Partially Finished
Other Specifics
| 2 | |
| Concrete Perimeter | |
| Concrete | |
| Patio, Storms/Screens | |
| Corner Lot,Cul-De-Sac,Fenced Yard | |
| 120 X 100 | |
| Unfinished | |
| Full | |
| Vaulted/Cathedral Ceilings, First Floor Bedroom, First Floor Full Bath, Built-in Features | |
| Range, Microwave, Dishwasher, Refrigerator, Washer, Dryer, Stainless Steel Appliance(s), Range Hood | |
| Not in DB | |
| Sidewalks, Street Lights, Street Paved | |
| — | |
| — | |
| — |
Tax History
| Year | Property Taxes |
|---|---|
| 2013 | $4,504 |
| 2019 | $6,061 |
Contact Agent
Nearby Similar Homes
Nearby Sold Comparables
Contact Agent
Listing Provided By
Berkshire Hathaway HomeServices Starck Real Estate







