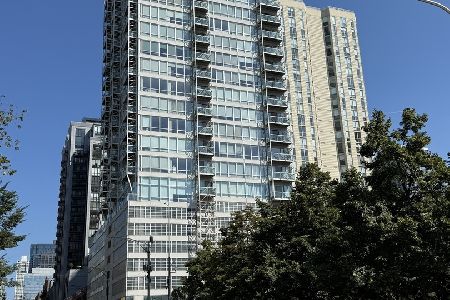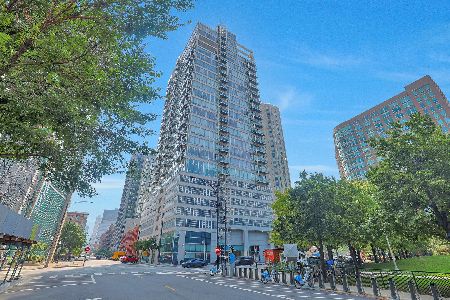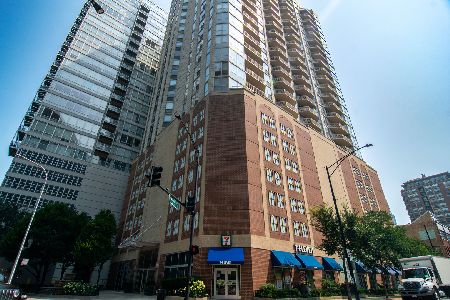653 Kingsbury Street, Near North Side, Chicago, Illinois 60654
$715,000
|
Sold
|
|
| Status: | Closed |
| Sqft: | 0 |
| Cost/Sqft: | — |
| Beds: | 2 |
| Baths: | 2 |
| Year Built: | 2003 |
| Property Taxes: | $11,511 |
| Days On Market: | 2756 |
| Lot Size: | 0,00 |
Description
Like to entertain? This corner unit is the only split 2-Bedroom 2-bathroom floor plan in the building with a 28x16 private terrace & a separate North facing balcony. Located in the heart of River North, this unit features two different exposures that are fully captured with floor to ceiling windows in every room. This rare unit features hardwood floors throughout the unit, walk-in organized closets and track lighting. The master bathroom features dual vanity sinks, a separate tub and shower. Assessments include heat & air (4 pipe system), basic cable, internet access, 24-hour door staff & parking. Steps from the river, galleries, shopping, Mag Mile, East Bank Club, Merchandise Mart & the loop. 1 garage space included, an additional garage space is available for 35K.
Property Specifics
| Condos/Townhomes | |
| 25 | |
| — | |
| 2003 | |
| None | |
| "03 TIER" | |
| Yes | |
| — |
| Cook | |
| — | |
| 1081 / Monthly | |
| Heat,Air Conditioning,Water,Gas,Parking,Insurance,Doorman,TV/Cable,Exercise Facilities,Exterior Maintenance,Lawn Care,Scavenger,Snow Removal,Internet | |
| Lake Michigan | |
| Public Sewer | |
| 09965619 | |
| 17091270451103 |
Nearby Schools
| NAME: | DISTRICT: | DISTANCE: | |
|---|---|---|---|
|
Grade School
Ogden Elementary School |
299 | — | |
|
Middle School
Ogden Elementary School |
299 | Not in DB | |
|
High School
Wells Community Academy Senior H |
299 | Not in DB | |
Property History
| DATE: | EVENT: | PRICE: | SOURCE: |
|---|---|---|---|
| 15 Aug, 2018 | Sold | $715,000 | MRED MLS |
| 7 Jun, 2018 | Under contract | $700,000 | MRED MLS |
| 29 May, 2018 | Listed for sale | $700,000 | MRED MLS |
Room Specifics
Total Bedrooms: 2
Bedrooms Above Ground: 2
Bedrooms Below Ground: 0
Dimensions: —
Floor Type: Hardwood
Full Bathrooms: 2
Bathroom Amenities: Separate Shower,Double Sink
Bathroom in Basement: 0
Rooms: No additional rooms
Basement Description: None
Other Specifics
| 1 | |
| Concrete Perimeter | |
| Concrete | |
| Balcony, End Unit | |
| Landscaped | |
| COMMON | |
| — | |
| Full | |
| Laundry Hook-Up in Unit, Storage | |
| Double Oven, Microwave, Dishwasher, Refrigerator, Washer, Dryer, Disposal | |
| Not in DB | |
| — | |
| — | |
| Door Person, Elevator(s), Exercise Room, Storage | |
| — |
Tax History
| Year | Property Taxes |
|---|---|
| 2018 | $11,511 |
Contact Agent
Nearby Similar Homes
Nearby Sold Comparables
Contact Agent
Listing Provided By
@properties









