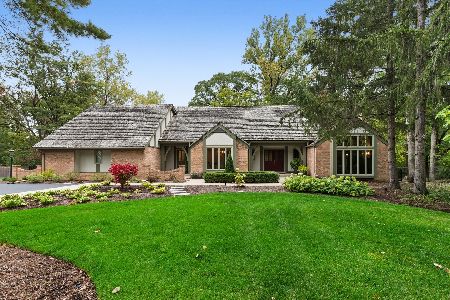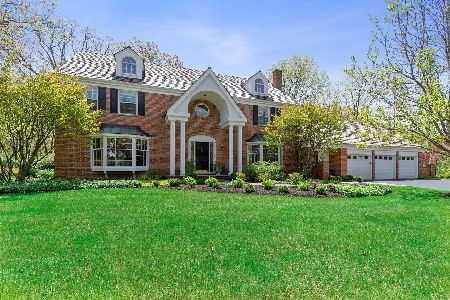653 Rockefeller Road, Lake Forest, Illinois 60045
$1,439,000
|
Sold
|
|
| Status: | Closed |
| Sqft: | 5,818 |
| Cost/Sqft: | $249 |
| Beds: | 7 |
| Baths: | 7 |
| Year Built: | 1979 |
| Property Taxes: | $23,902 |
| Days On Market: | 1758 |
| Lot Size: | 0,92 |
Description
A charming brick drive leads you to this perfectly blended classic English Tudor/Smart home in desirable Villa Turicum. 7 bedrooms, 6 full & one half baths, 6125 square feet on 0.92 acres. Features include high ceilings, outstanding millwork, generous room sizes & hardwood floors. Brand new, separate in-law/au pair suite with its own entrance. Open concept kitchen with extra large island & breakfast area. First floor Laundry/Mud room. Spacious Family Room opens to private patio in a wooded sanctuary. Beamed cathedral ceiling great room, elegant primary suite, 3 car garage, 3 gas fireplaces, 5 heated bathroom floors, outdoor water feature all new HVAC, water heaters & electric are just some of the other highlights of this special home!
Property Specifics
| Single Family | |
| — | |
| Tudor | |
| 1979 | |
| Partial | |
| — | |
| No | |
| 0.92 |
| Lake | |
| Villa Turicum | |
| — / Not Applicable | |
| None | |
| Public | |
| Public Sewer | |
| 11042950 | |
| 16033070150000 |
Nearby Schools
| NAME: | DISTRICT: | DISTANCE: | |
|---|---|---|---|
|
Grade School
Cherokee Elementary School |
67 | — | |
|
Middle School
Deer Path Middle School |
67 | Not in DB | |
|
High School
Lake Forest High School |
115 | Not in DB | |
Property History
| DATE: | EVENT: | PRICE: | SOURCE: |
|---|---|---|---|
| 20 Jul, 2015 | Sold | $1,350,000 | MRED MLS |
| 11 Jun, 2015 | Under contract | $1,499,000 | MRED MLS |
| 16 May, 2015 | Listed for sale | $1,499,000 | MRED MLS |
| 21 Jun, 2021 | Sold | $1,439,000 | MRED MLS |
| 22 May, 2021 | Under contract | $1,449,000 | MRED MLS |
| — | Last price change | $1,499,000 | MRED MLS |
| 5 Apr, 2021 | Listed for sale | $1,599,000 | MRED MLS |
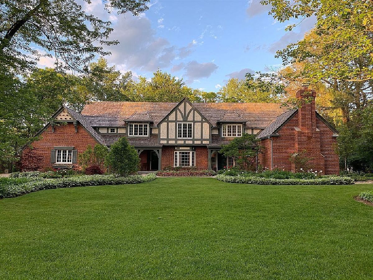
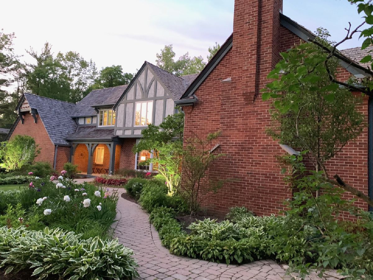
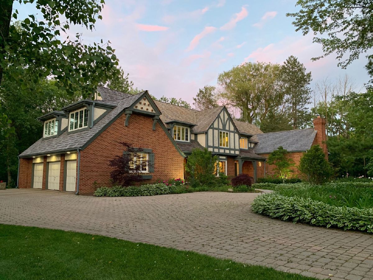
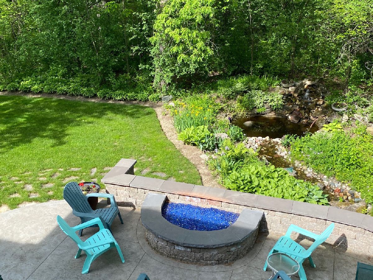
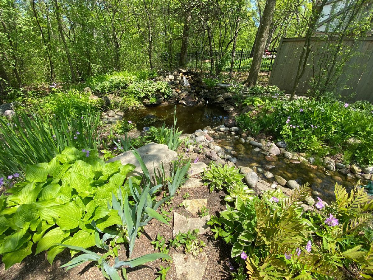
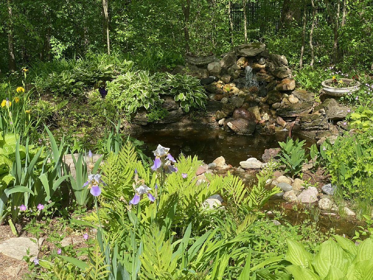
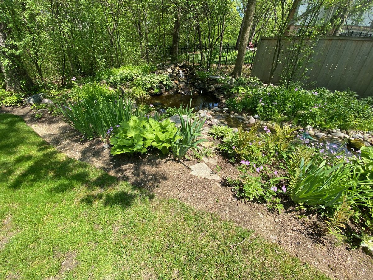
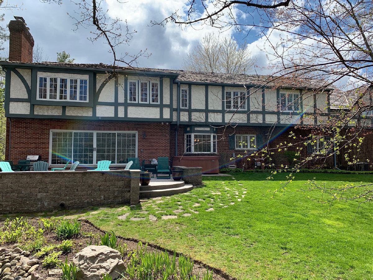
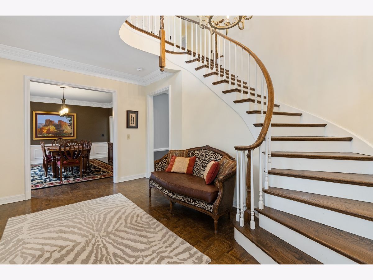
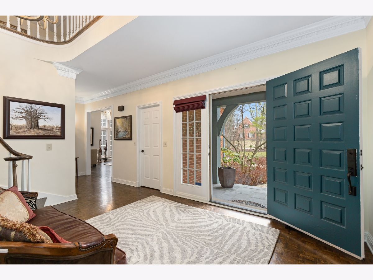
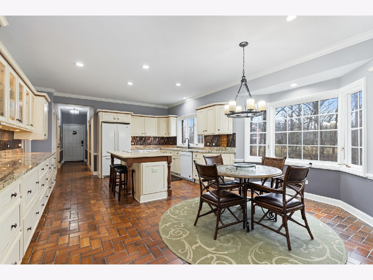
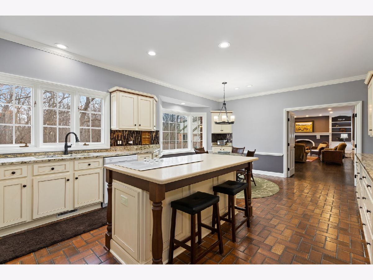
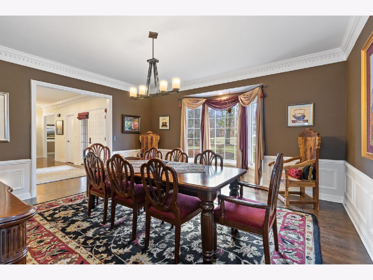
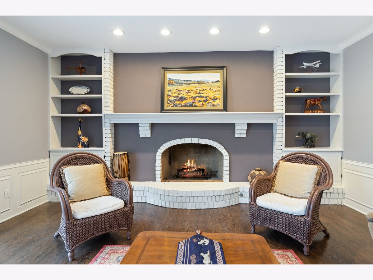
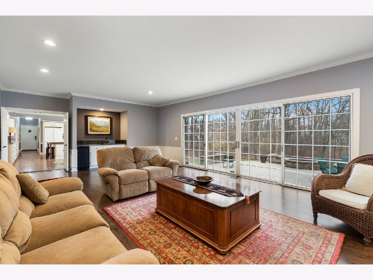
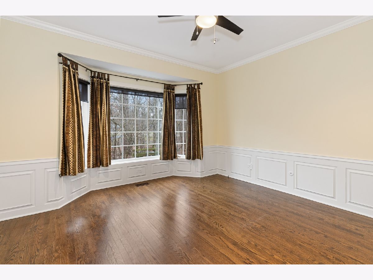
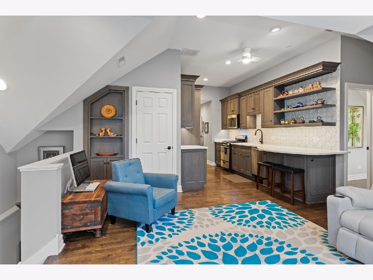
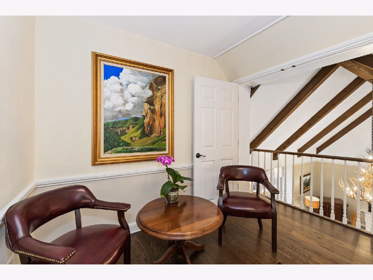
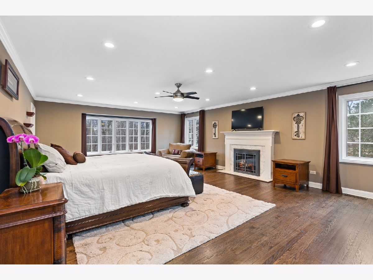
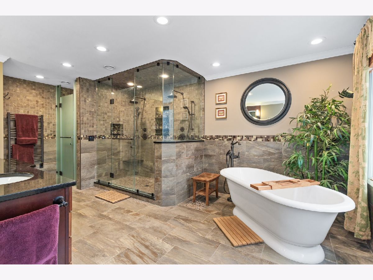
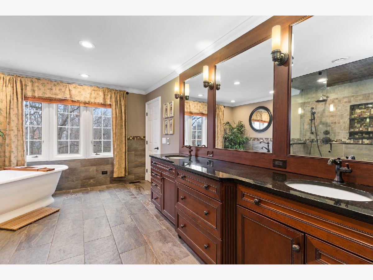
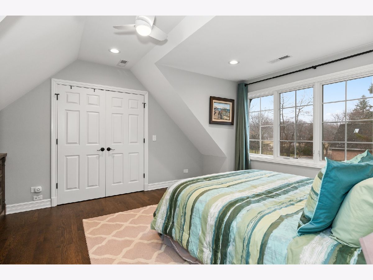
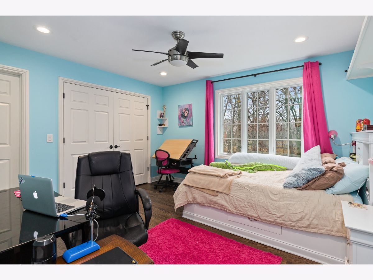
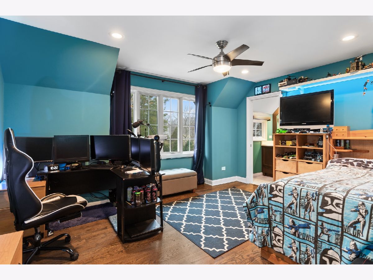
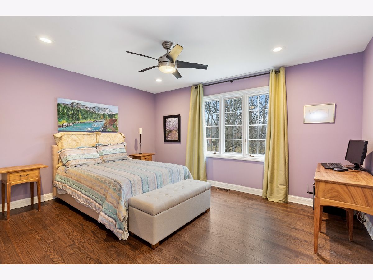
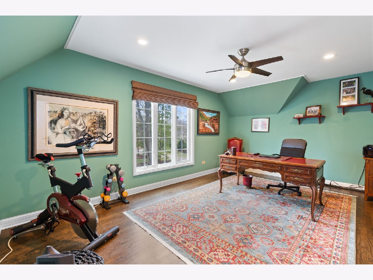
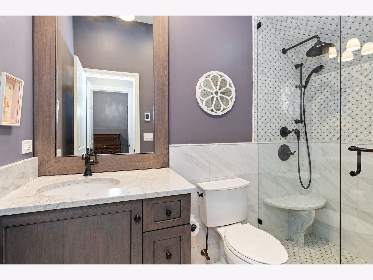
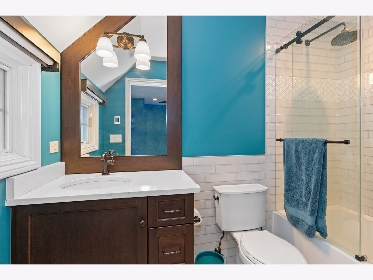
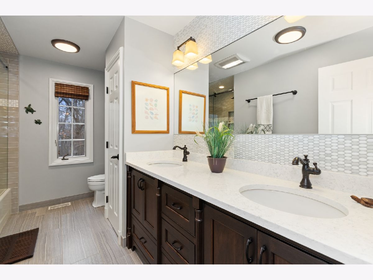
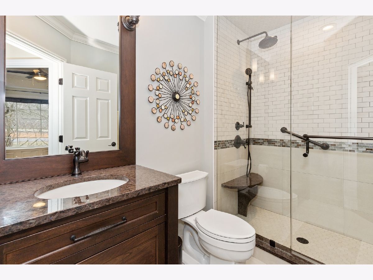
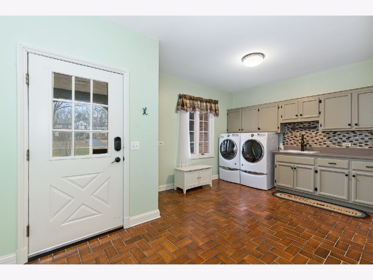
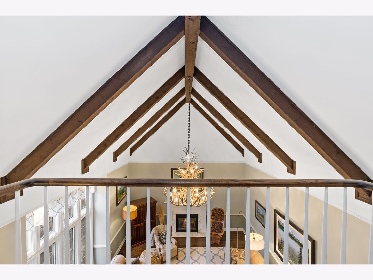
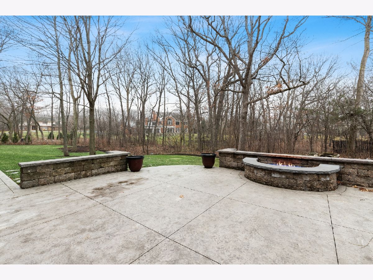
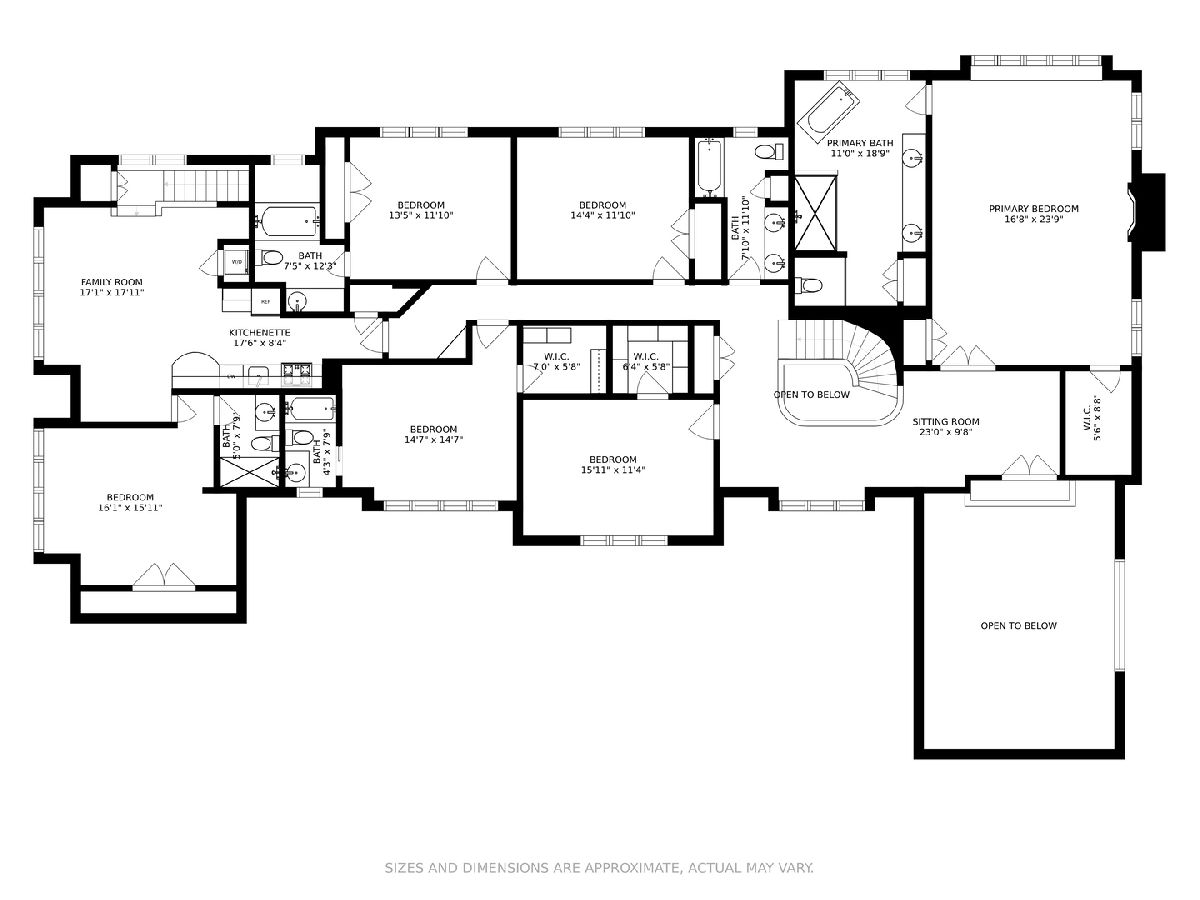
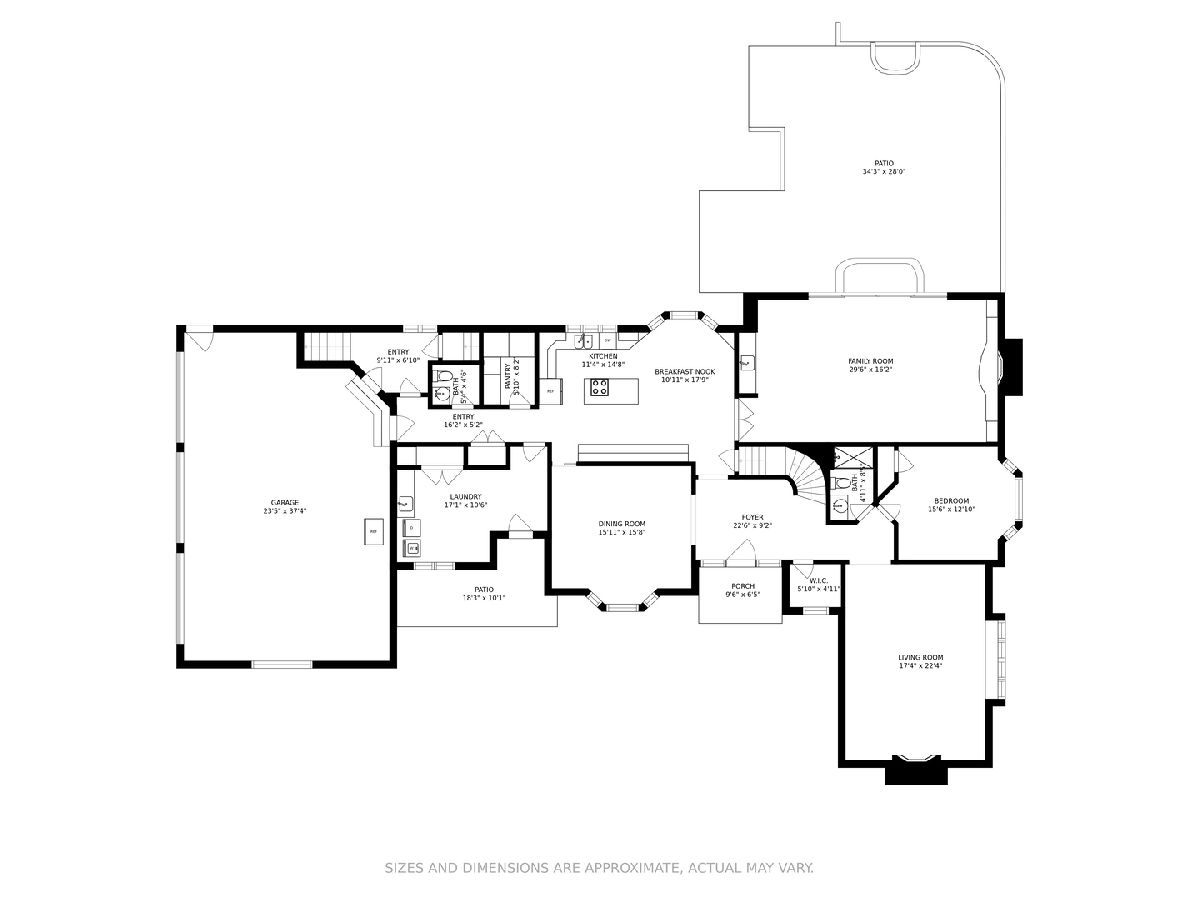
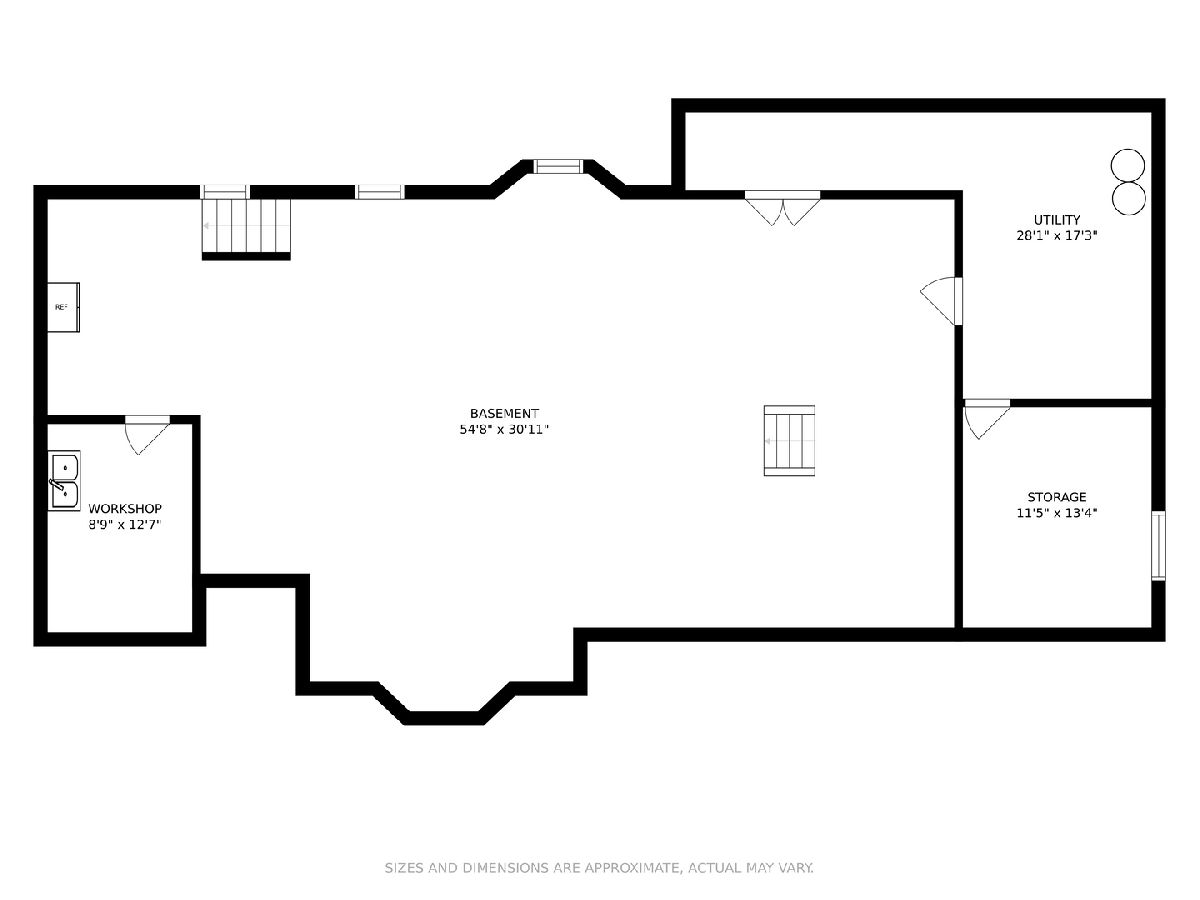
Room Specifics
Total Bedrooms: 7
Bedrooms Above Ground: 7
Bedrooms Below Ground: 0
Dimensions: —
Floor Type: Hardwood
Dimensions: —
Floor Type: Hardwood
Dimensions: —
Floor Type: Hardwood
Dimensions: —
Floor Type: —
Dimensions: —
Floor Type: —
Dimensions: —
Floor Type: —
Full Bathrooms: 7
Bathroom Amenities: Separate Shower,Double Sink,Soaking Tub
Bathroom in Basement: 0
Rooms: Foyer,Breakfast Room,Bedroom 5,Bedroom 6,Bonus Room,Kitchen,Bedroom 7
Basement Description: Unfinished
Other Specifics
| 3 | |
| Concrete Perimeter | |
| Brick | |
| Patio, Porch, Hot Tub, Invisible Fence | |
| Landscaped,Wooded,Mature Trees | |
| 228X265X108X218 | |
| Pull Down Stair | |
| Full | |
| Vaulted/Cathedral Ceilings, Hot Tub, Bar-Wet, Hardwood Floors, Heated Floors, In-Law Arrangement | |
| Range, Microwave, Dishwasher, Refrigerator, Washer, Dryer, Disposal, Cooktop | |
| Not in DB | |
| Curbs, Sidewalks, Street Lights | |
| — | |
| — | |
| Gas Log |
Tax History
| Year | Property Taxes |
|---|---|
| 2015 | $23,099 |
| 2021 | $23,902 |
Contact Agent
Nearby Sold Comparables
Contact Agent
Listing Provided By
Berkshire Hathaway HomeServices Chicago



