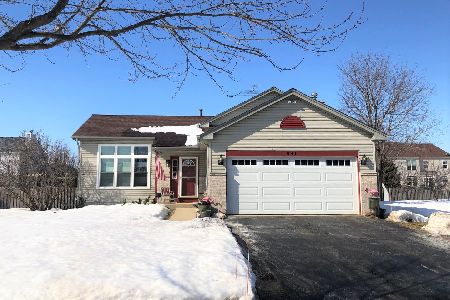653 Timberline Drive, Bolingbrook, Illinois 60490
$220,000
|
Sold
|
|
| Status: | Closed |
| Sqft: | 1,750 |
| Cost/Sqft: | $121 |
| Beds: | 3 |
| Baths: | 3 |
| Year Built: | 1994 |
| Property Taxes: | $9,342 |
| Days On Market: | 1935 |
| Lot Size: | 0,21 |
Description
***SOLD BEFORE PROCESSING***A LITTLE SWEAT EQUITY CAN CREATE A HOME. This 2-story 4-bedroom home offers great space for your active family. Each room of the main level flows seamlessly into the next. A spacious eat-in kitchen with ample cabinet and counter space. A bright family room anchored by a wood-burning fireplace. The eating area has a sliding glass door to the backyard. The master bedroom has a walk-in closet and a private bath. Two additional bedrooms and a hall bath complete the second level. The full basement has the 4th bedroom and tons of space to finish to suit your needs. The fully fenced backyard with storage shed has room for recreation and relaxing with family and friends. Maplebrook Estates is a well-established maintained subdivision with walking paths around the pond and park. Close to shopping, dining, and train. ***Property and all contents including appliances and mechanicals being sold "As-Is" Seller makes no warranties or guarantees.
Property Specifics
| Single Family | |
| — | |
| — | |
| 1994 | |
| Full | |
| GEORGIAN A | |
| No | |
| 0.21 |
| Will | |
| Maplebrook Estates | |
| 0 / Not Applicable | |
| None | |
| Public | |
| Public Sewer | |
| 10930946 | |
| 1202192120050000 |
Nearby Schools
| NAME: | DISTRICT: | DISTANCE: | |
|---|---|---|---|
|
Grade School
Pioneer Elementary School |
365U | — | |
|
Middle School
Brooks Middle School |
365U | Not in DB | |
|
High School
Bolingbrook High School |
365U | Not in DB | |
Property History
| DATE: | EVENT: | PRICE: | SOURCE: |
|---|---|---|---|
| 22 Oct, 2018 | Under contract | $0 | MRED MLS |
| 3 Sep, 2018 | Listed for sale | $0 | MRED MLS |
| 28 Dec, 2020 | Sold | $220,000 | MRED MLS |
| 11 Nov, 2020 | Under contract | $212,500 | MRED MLS |
| 11 Nov, 2020 | Listed for sale | $212,500 | MRED MLS |
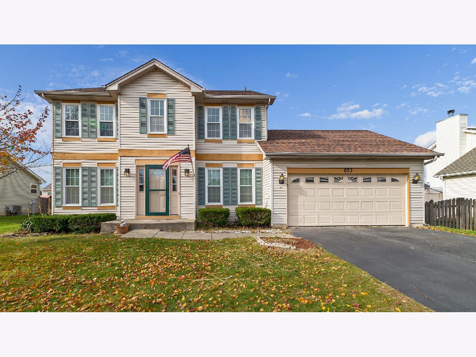
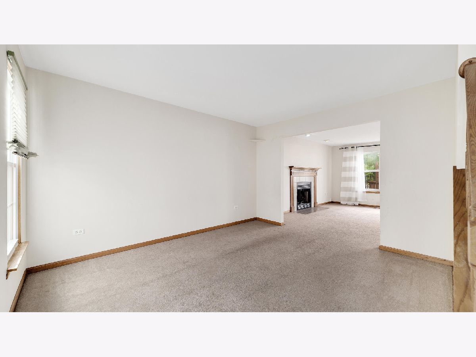
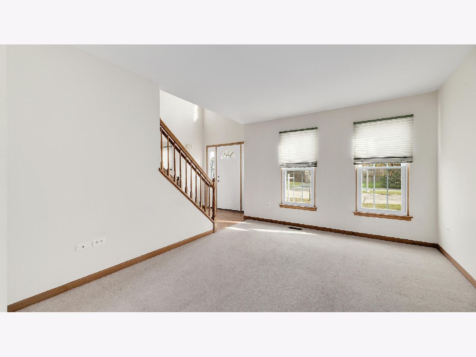
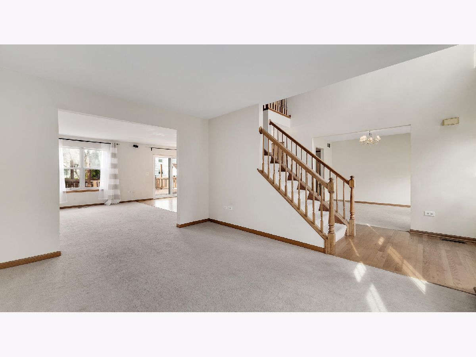
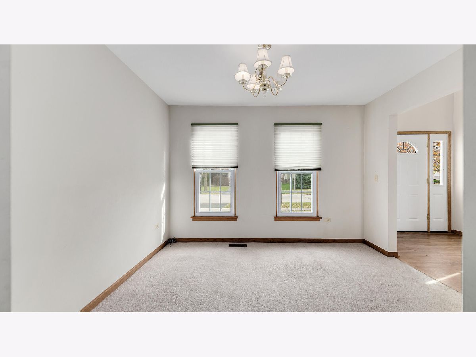
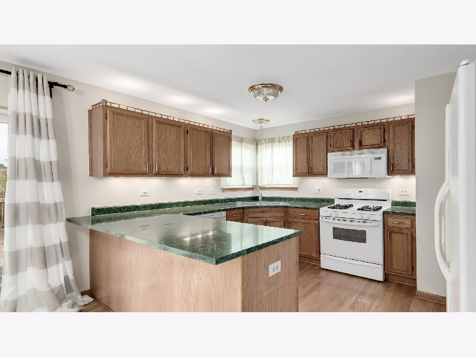
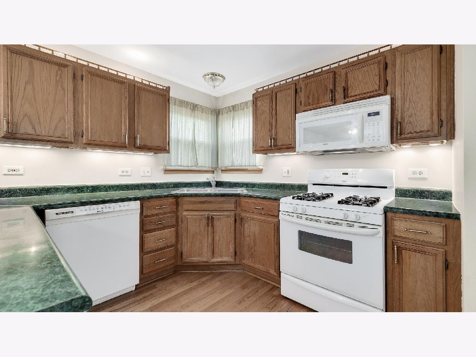
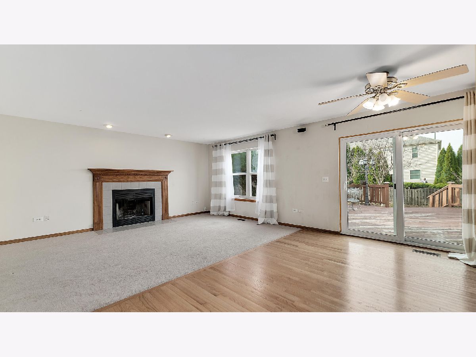
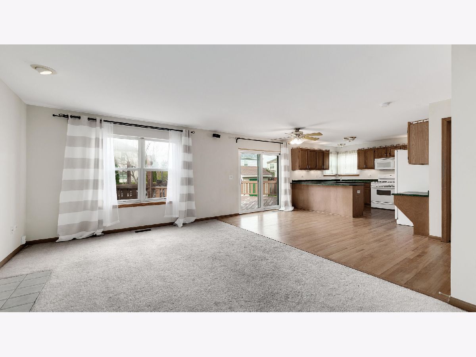
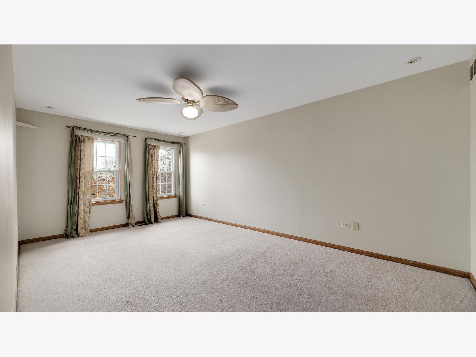
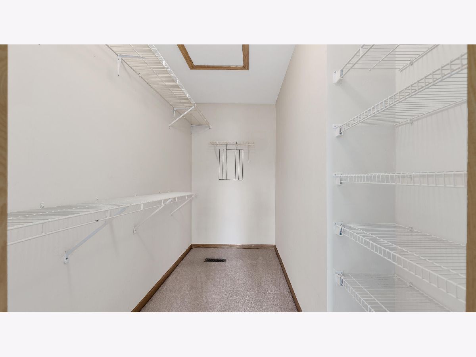
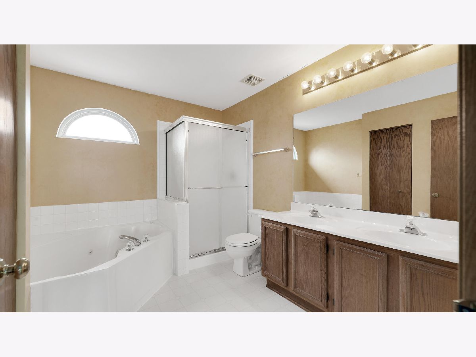
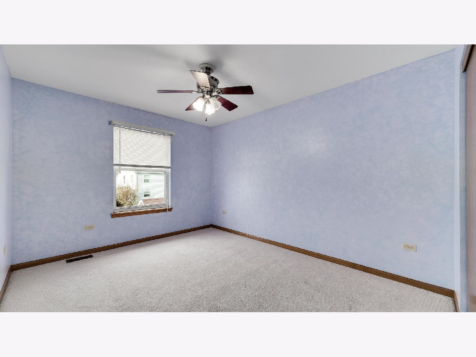
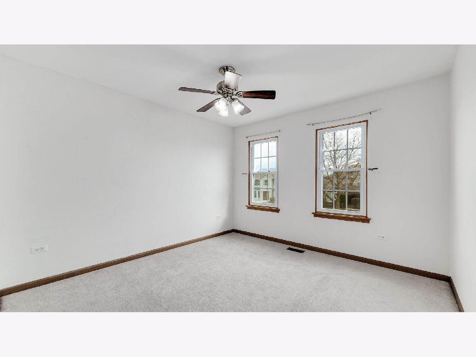
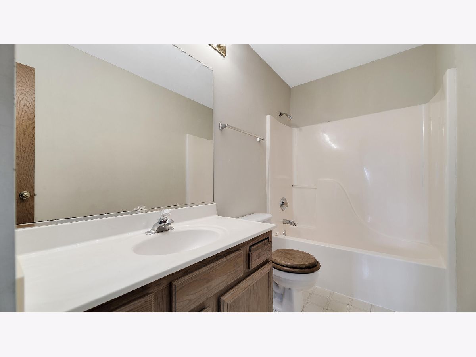
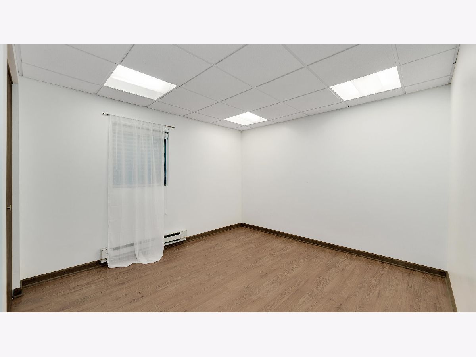
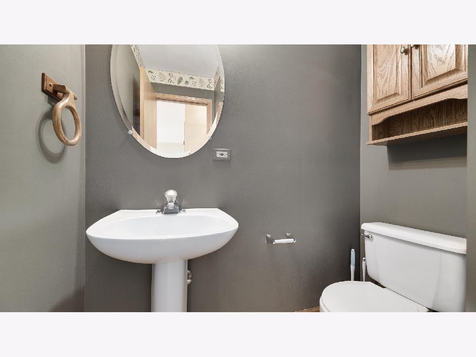
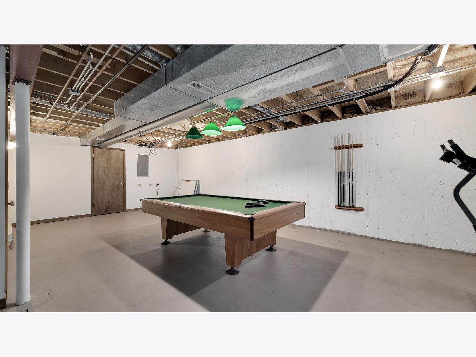
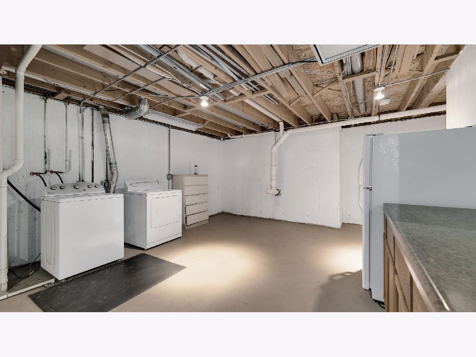
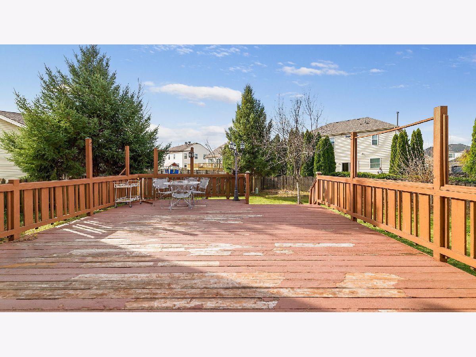
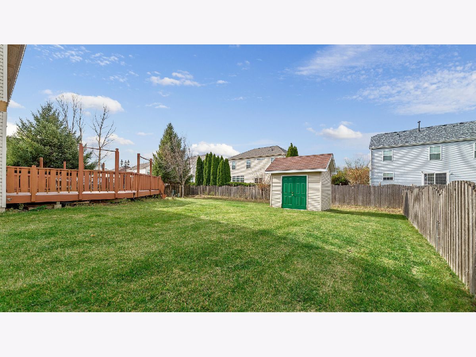
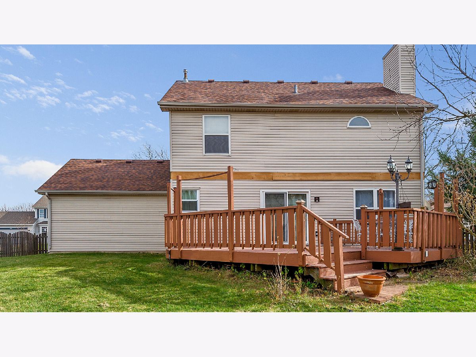
Room Specifics
Total Bedrooms: 4
Bedrooms Above Ground: 3
Bedrooms Below Ground: 1
Dimensions: —
Floor Type: —
Dimensions: —
Floor Type: —
Dimensions: —
Floor Type: —
Full Bathrooms: 3
Bathroom Amenities: Separate Shower,Garden Tub
Bathroom in Basement: 0
Rooms: No additional rooms
Basement Description: Partially Finished
Other Specifics
| 2 | |
| Concrete Perimeter | |
| Asphalt | |
| Deck | |
| Fenced Yard | |
| 75X120 | |
| — | |
| Full | |
| Hardwood Floors, Walk-In Closet(s), Some Carpeting, Separate Dining Room | |
| Range, Microwave, Dishwasher, Refrigerator, Washer, Dryer, Disposal | |
| Not in DB | |
| Park, Curbs, Sidewalks, Street Lights, Street Paved | |
| — | |
| — | |
| Wood Burning |
Tax History
| Year | Property Taxes |
|---|---|
| 2020 | $9,342 |
Contact Agent
Nearby Similar Homes
Nearby Sold Comparables
Contact Agent
Listing Provided By
RE/MAX Suburban








