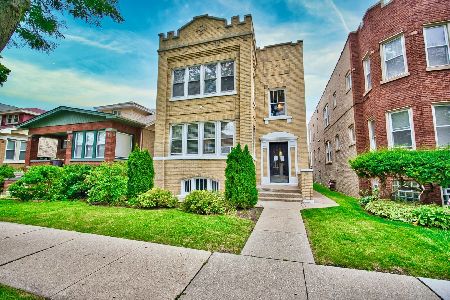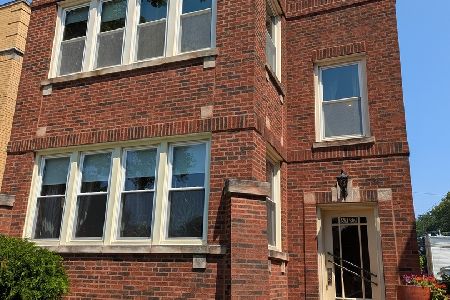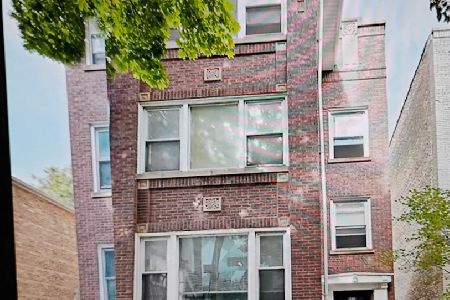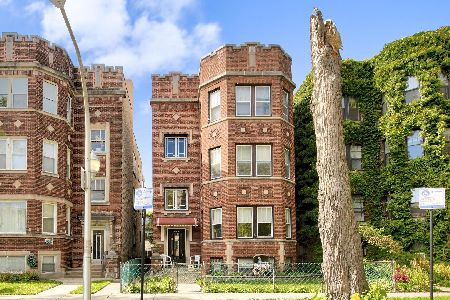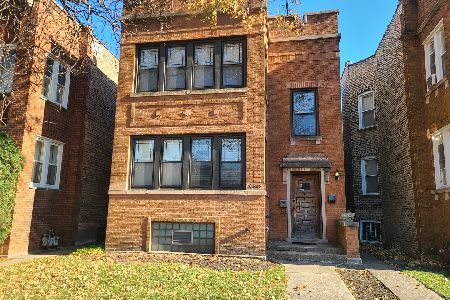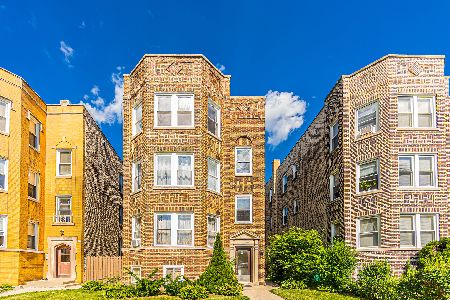6530 Artesian Avenue, West Ridge, Chicago, Illinois 60645
$650,000
|
Sold
|
|
| Status: | Closed |
| Sqft: | 0 |
| Cost/Sqft: | — |
| Beds: | 6 |
| Baths: | 0 |
| Year Built: | 1924 |
| Property Taxes: | $6,657 |
| Days On Market: | 1220 |
| Lot Size: | 0,00 |
Description
Solid, family owned, well maintained brick 2-flat, freshly updated and move-in ready! Each unit in this big and beautiful building is identical with HW floors throughout, Mitsubishi a/c units and an enormous living room with a bay of large windows and an eastern exposure, decorative fireplace and a separate and oversized formal dining room. Beautiful kitchen with plenty of cabinets and counter space. 3 good sized bedrooms with a full bath and half bath. Plus a fully finished, light filled garden unit with new kitchen, living room area, possible 3 bedrooms, office & storage areas, and a full bath. Common area in basement includes individual storage units and (2) washer and dryers. Lovely outdoor space with brick paver patio, green grassy area and 2-car garage. Recent updates in 2022: HW floors refinished throughout building, Freshly painted 1st & 2nd floors and garden apt, Replaced all damaged windows/screens throughout building, Full bath on 1st floor gut/rehab, All new SS appliances in 1st floor Kitchen, Replaced Kitchen cabinets and countertops, plus new frig and dishwasher in garden apt. Great investment opportunity and/or owner-occupied rental property. Nice location in West Ridge, just 2 blocks to Warren Park with over 88 acres of parkland with activities for every season. Just south of Indian Boundary Park with its lovely outdoor spaces including the duck filled lagoon, nature play center and the large and unique wooden playground. And walking distance to a variety of shops, restaurants and CTA busline. Schedule your showing today! **Garden unit is a nonconforming apartment, it does have two exits but seller and broker give no representation as to legality of unit.**. TOTAL SQ FT INCLUDING FINISHED BASEMENT: 5303, 1st Floor Sq Ft - 1769, 2nd Floor Sq Ft - 1769, Finished Basement Sq Ft - 1765
Property Specifics
| Multi-unit | |
| — | |
| — | |
| 1924 | |
| — | |
| 2-FLAT | |
| No | |
| — |
| Cook | |
| — | |
| — / — | |
| — | |
| — | |
| — | |
| 11434802 | |
| 10364220220000 |
Nearby Schools
| NAME: | DISTRICT: | DISTANCE: | |
|---|---|---|---|
|
Grade School
Boone Elementary School |
299 | — | |
|
Middle School
Boone Elementary School |
299 | Not in DB | |
|
High School
Mather High School |
299 | Not in DB | |
Property History
| DATE: | EVENT: | PRICE: | SOURCE: |
|---|---|---|---|
| 17 Jun, 2010 | Sold | $25,000 | MRED MLS |
| 4 Jun, 2010 | Under contract | $26,300 | MRED MLS |
| 16 Apr, 2010 | Listed for sale | $26,300 | MRED MLS |
| 25 May, 2012 | Sold | $133,900 | MRED MLS |
| 23 Mar, 2012 | Under contract | $133,900 | MRED MLS |
| 23 Jan, 2012 | Listed for sale | $133,900 | MRED MLS |
| 27 Jul, 2022 | Sold | $650,000 | MRED MLS |
| 27 Jun, 2022 | Under contract | $649,900 | MRED MLS |
| 21 Jun, 2022 | Listed for sale | $649,900 | MRED MLS |
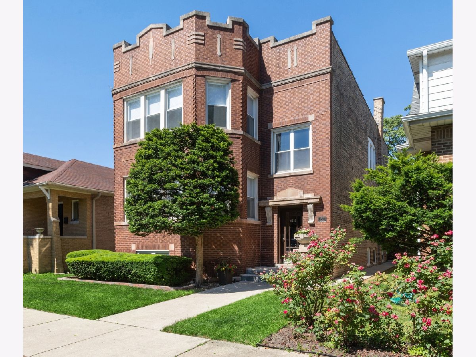
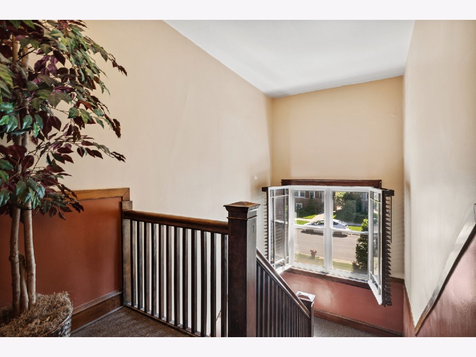
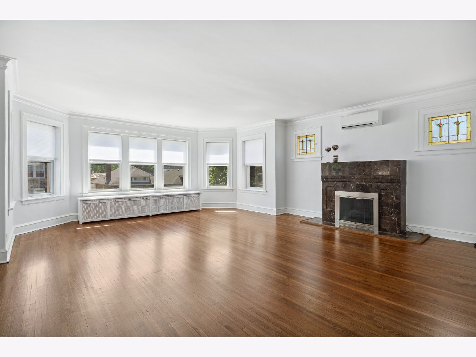
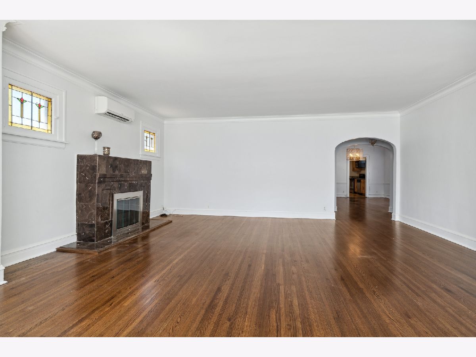
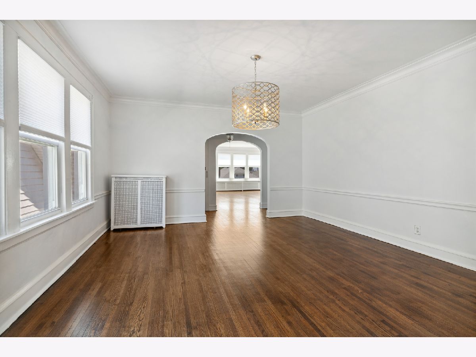
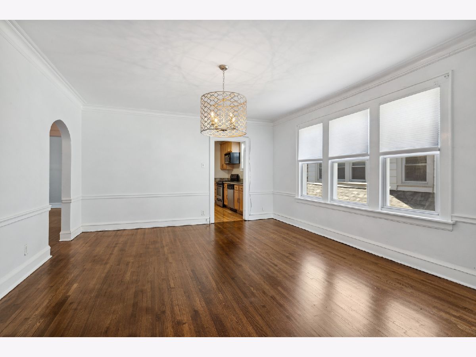
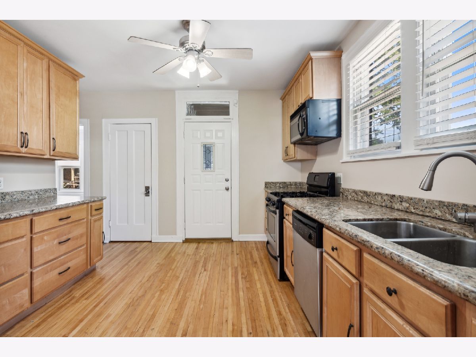
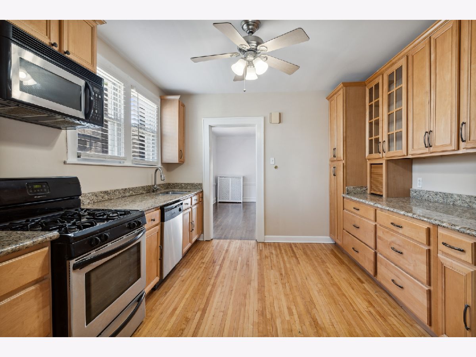
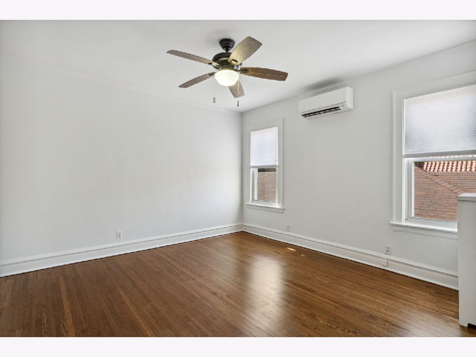
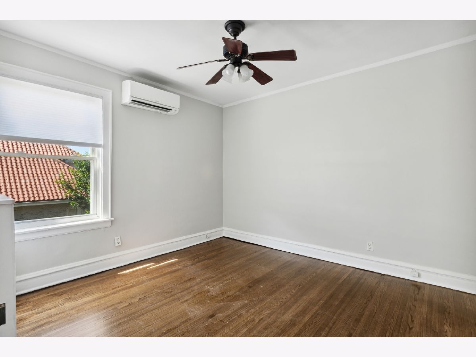
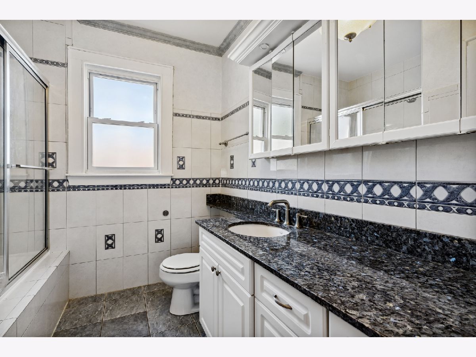
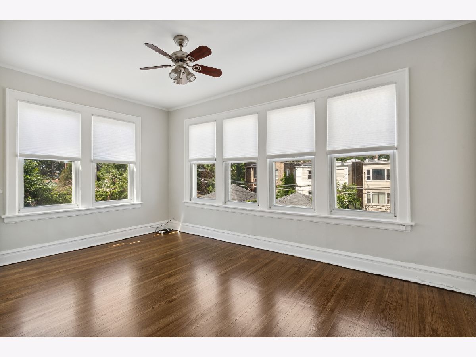
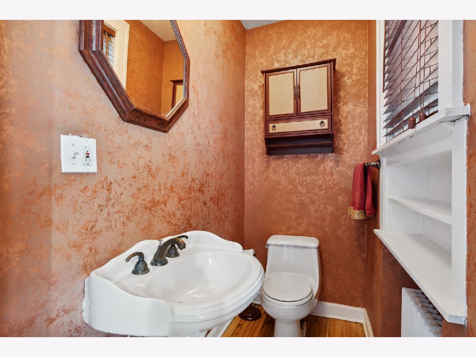
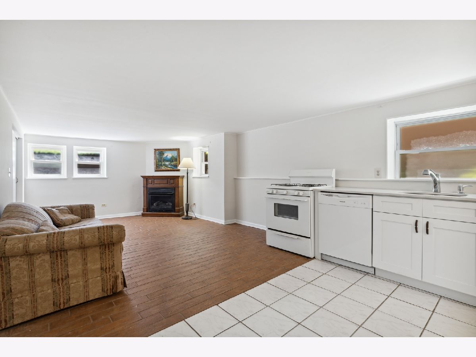
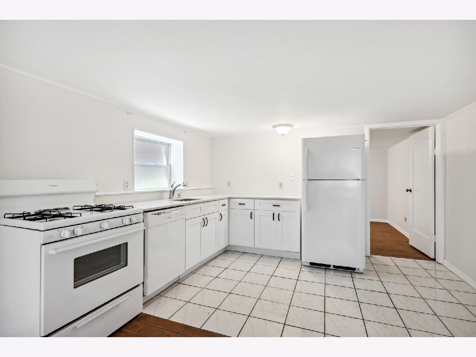
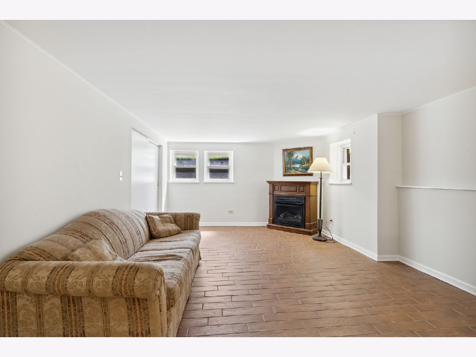
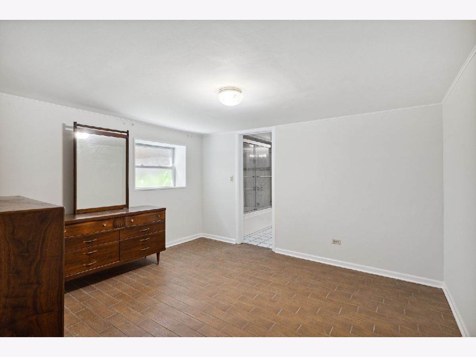
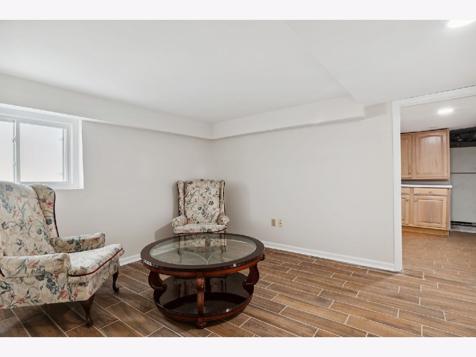
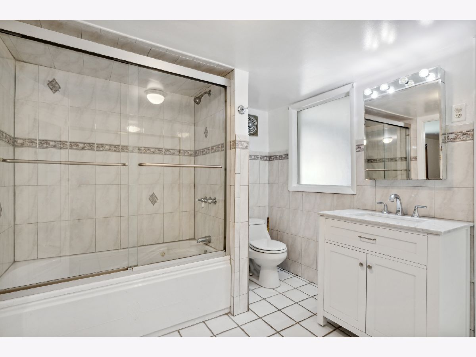
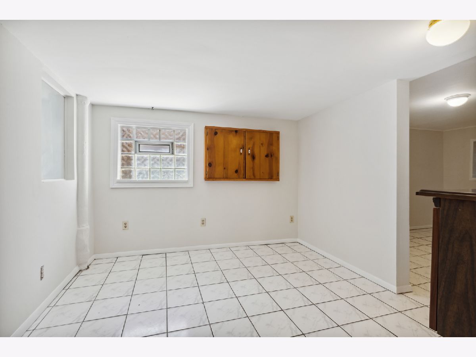
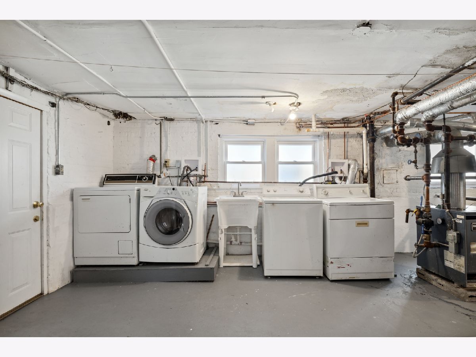
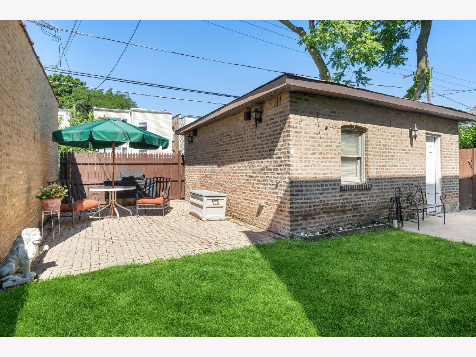
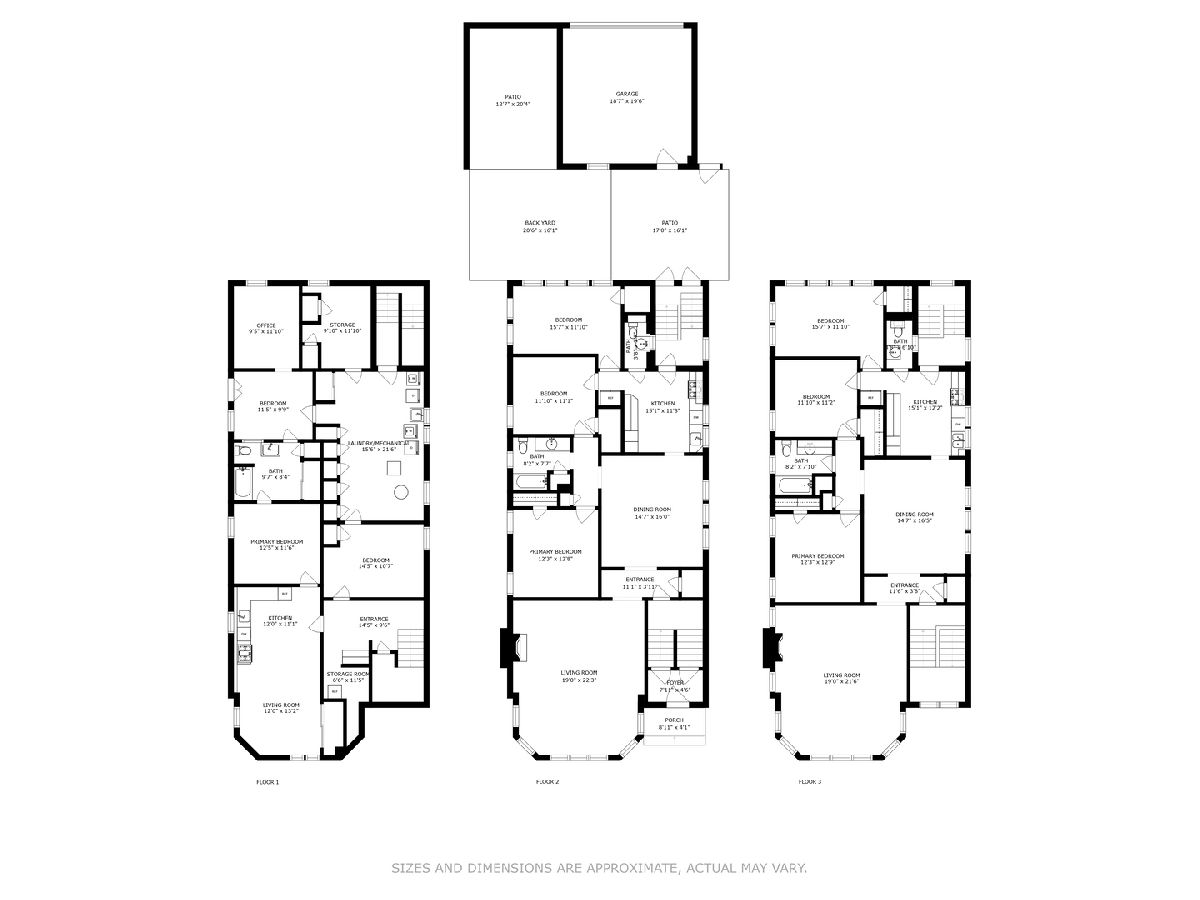
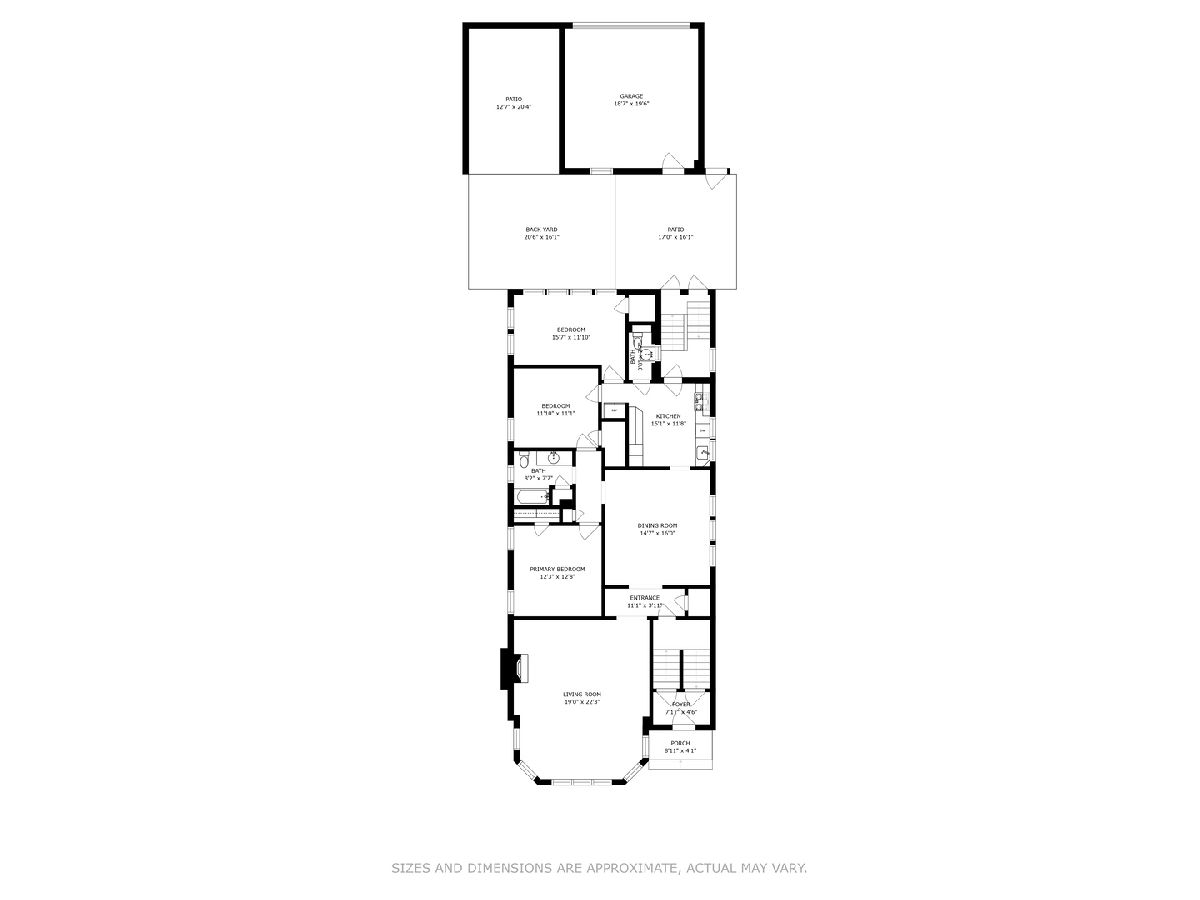
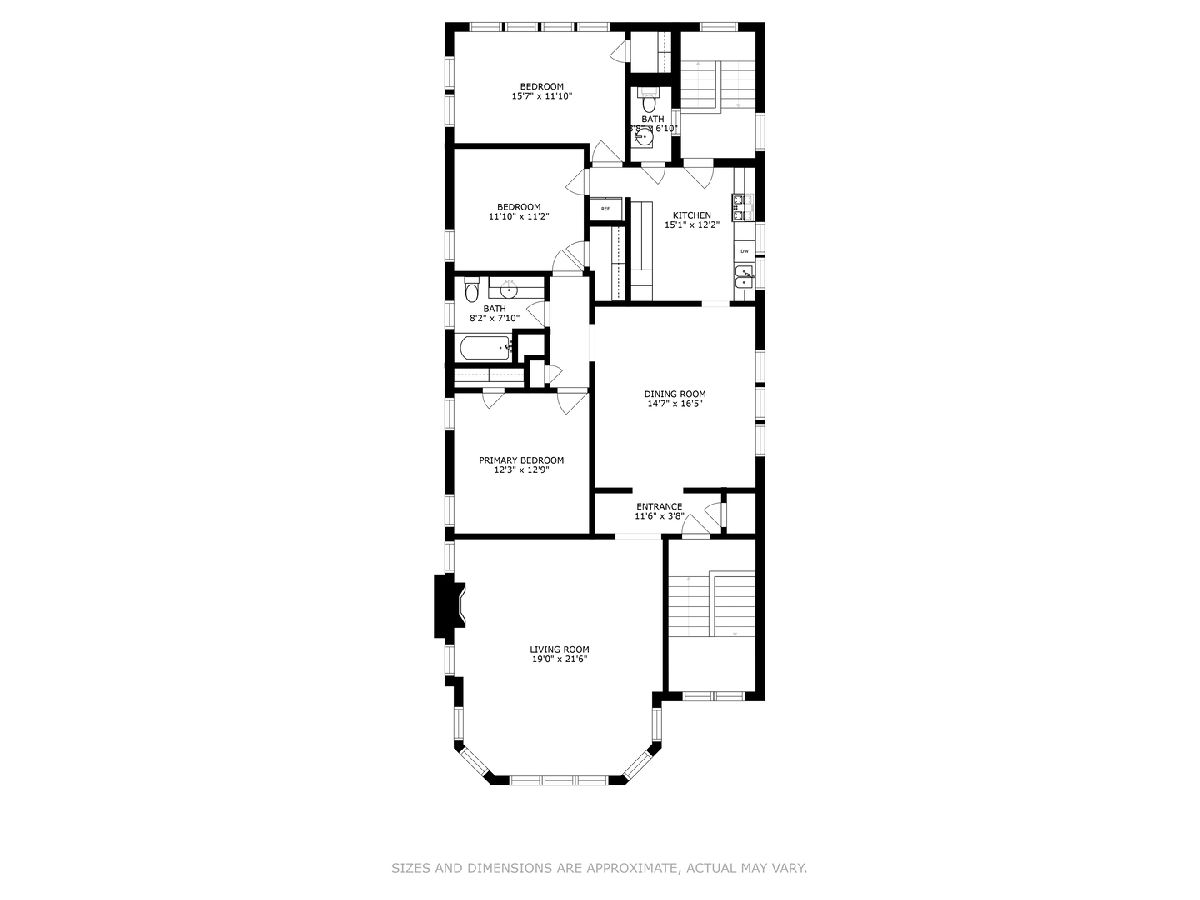
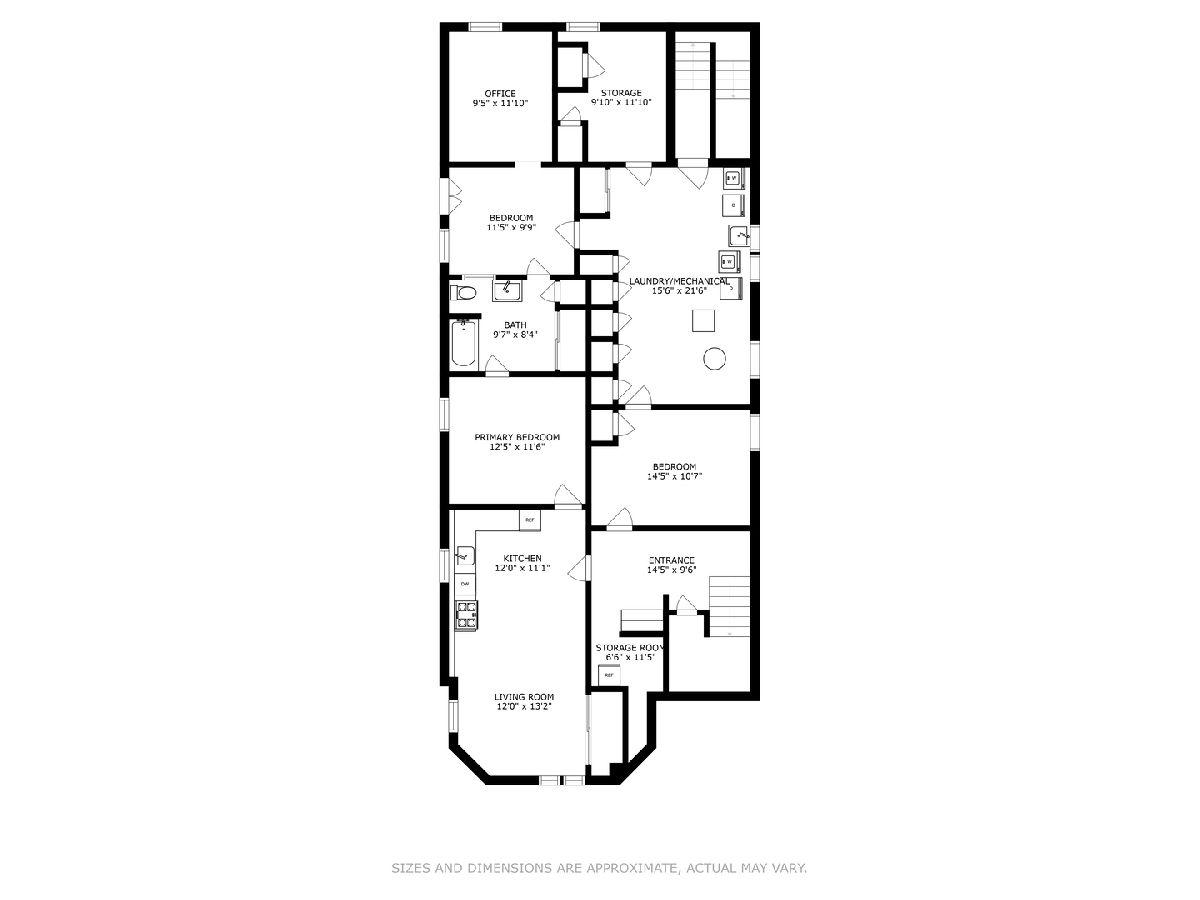
Room Specifics
Total Bedrooms: 6
Bedrooms Above Ground: 6
Bedrooms Below Ground: 0
Dimensions: —
Floor Type: —
Dimensions: —
Floor Type: —
Dimensions: —
Floor Type: —
Dimensions: —
Floor Type: —
Dimensions: —
Floor Type: —
Full Bathrooms: 4
Bathroom Amenities: —
Bathroom in Basement: —
Rooms: —
Basement Description: Finished
Other Specifics
| 2 | |
| — | |
| — | |
| — | |
| — | |
| 37X125 | |
| — | |
| — | |
| — | |
| — | |
| Not in DB | |
| — | |
| — | |
| — | |
| — |
Tax History
| Year | Property Taxes |
|---|---|
| 2010 | $1,579 |
| 2012 | $1,258 |
| 2022 | $6,657 |
Contact Agent
Nearby Similar Homes
Nearby Sold Comparables
Contact Agent
Listing Provided By
Dream Town Realty

