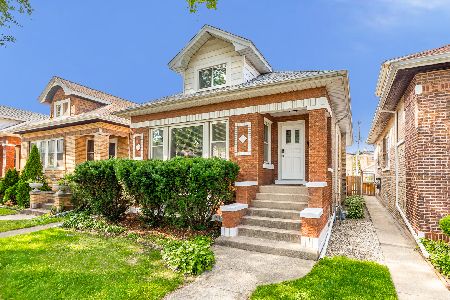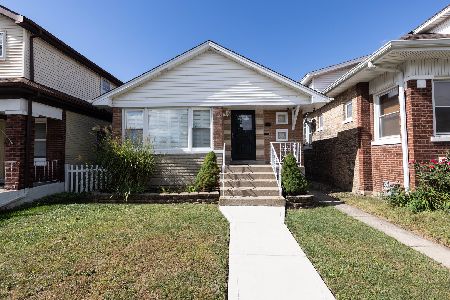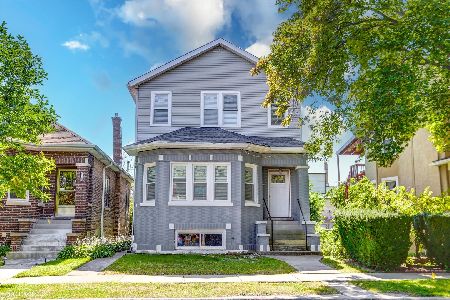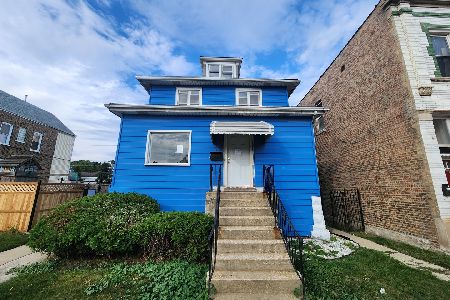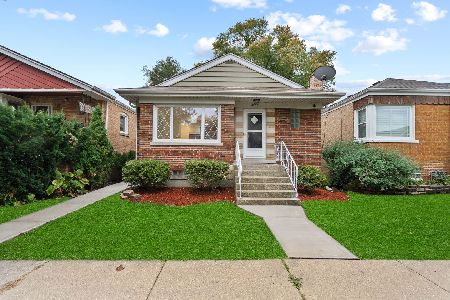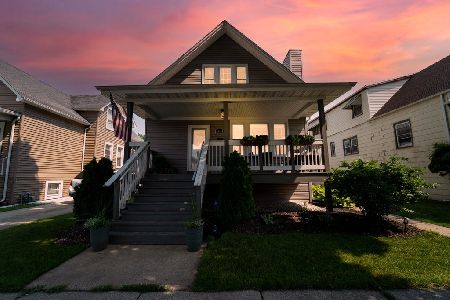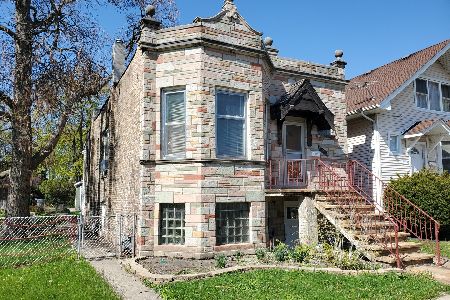6531 27th Street, Berwyn, Illinois 60402
$330,000
|
Sold
|
|
| Status: | Closed |
| Sqft: | 2,302 |
| Cost/Sqft: | $152 |
| Beds: | 3 |
| Baths: | 2 |
| Year Built: | 1909 |
| Property Taxes: | $5,707 |
| Days On Market: | 4306 |
| Lot Size: | 0,00 |
Description
EVERYTHING that a buyer wants and more. Not a typical renovation. Quality, Construction, Materials, Trim Methods ALL on a separate level. Nothing salvaged from the original. Home stripped to the shell. Open floor plan concept w/separate dining room, custom soft-close cabs, quality granite counters, island w/table area, closet pantry. Open 3 level stair case concept, hardwood floors, cast iron fireplace. Must See.
Property Specifics
| Single Family | |
| — | |
| Traditional | |
| 1909 | |
| Full | |
| REDESIGNED-100% RENOVATION | |
| No | |
| — |
| Cook | |
| — | |
| 0 / Not Applicable | |
| None | |
| Lake Michigan | |
| Public Sewer | |
| 08575928 | |
| 16304050340000 |
Property History
| DATE: | EVENT: | PRICE: | SOURCE: |
|---|---|---|---|
| 16 Aug, 2011 | Sold | $62,500 | MRED MLS |
| 28 Jul, 2011 | Under contract | $68,800 | MRED MLS |
| — | Last price change | $74,800 | MRED MLS |
| 30 Apr, 2011 | Listed for sale | $79,400 | MRED MLS |
| 20 Jan, 2012 | Sold | $101,000 | MRED MLS |
| 7 Dec, 2011 | Under contract | $102,900 | MRED MLS |
| — | Last price change | $107,500 | MRED MLS |
| 27 Oct, 2011 | Listed for sale | $109,900 | MRED MLS |
| 10 Oct, 2013 | Sold | $92,700 | MRED MLS |
| 3 Sep, 2013 | Under contract | $92,700 | MRED MLS |
| 28 Aug, 2013 | Listed for sale | $92,700 | MRED MLS |
| 30 May, 2014 | Sold | $330,000 | MRED MLS |
| 4 Apr, 2014 | Under contract | $349,900 | MRED MLS |
| 4 Apr, 2014 | Listed for sale | $349,900 | MRED MLS |
| 16 Aug, 2021 | Sold | $390,000 | MRED MLS |
| 14 Jul, 2021 | Under contract | $390,000 | MRED MLS |
| 5 Jul, 2021 | Listed for sale | $390,000 | MRED MLS |
Room Specifics
Total Bedrooms: 4
Bedrooms Above Ground: 3
Bedrooms Below Ground: 1
Dimensions: —
Floor Type: Hardwood
Dimensions: —
Floor Type: Carpet
Dimensions: —
Floor Type: Carpet
Full Bathrooms: 2
Bathroom Amenities: Whirlpool,Double Sink,Soaking Tub
Bathroom in Basement: 1
Rooms: Sitting Room,Walk In Closet
Basement Description: Finished
Other Specifics
| 2 | |
| Concrete Perimeter | |
| Concrete,Off Alley | |
| Patio | |
| — | |
| 42X125 | |
| Dormer,Finished,Full | |
| Full | |
| Hardwood Floors, First Floor Bedroom, First Floor Full Bath | |
| Range, Microwave, Dishwasher, Stainless Steel Appliance(s) | |
| Not in DB | |
| Sidewalks, Street Lights, Street Paved | |
| — | |
| — | |
| Wood Burning |
Tax History
| Year | Property Taxes |
|---|---|
| 2011 | $5,118 |
| 2012 | $5,118 |
| 2013 | $5,356 |
| 2014 | $5,707 |
| 2021 | $7,089 |
Contact Agent
Nearby Similar Homes
Contact Agent
Listing Provided By
Premiere Plus Realty

