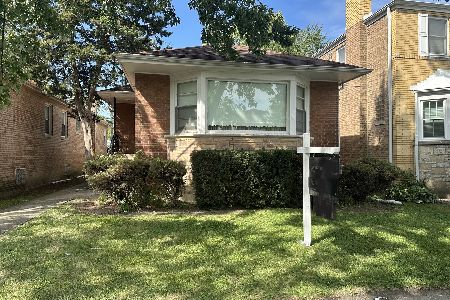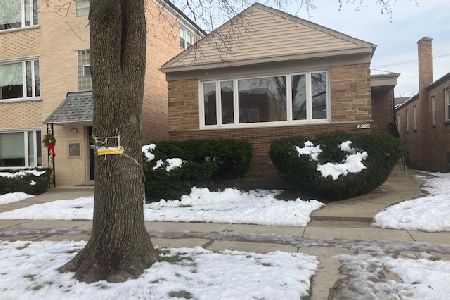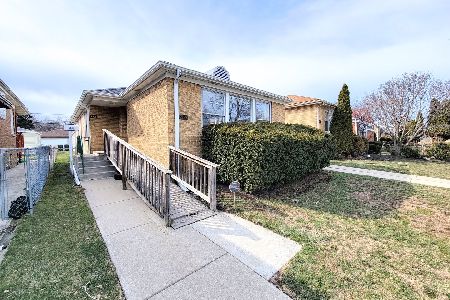6531 Albany Avenue, West Ridge, Chicago, Illinois 60645
$524,900
|
Sold
|
|
| Status: | Closed |
| Sqft: | 3,364 |
| Cost/Sqft: | $156 |
| Beds: | 4 |
| Baths: | 4 |
| Year Built: | 1935 |
| Property Taxes: | $7,535 |
| Days On Market: | 2912 |
| Lot Size: | 0,00 |
Description
This handsome West Ridge Tudor has been beautifully renovated and expanded! The main level features cove ceilings in the dining room and living room, two fireplaces, a breakfast room, and a huge family room with a vaulted ceiling and access to the paver patio. The chef's kitchen boasts stainless appliances, a pantry closet and a breakfast bar. This home has four bedrooms on the second level! The enormous master suite has a walk-in closet, spa bathroom with a separate shower, whirlpool tub, double sink vanity, a walk-in closet and a balcony overlooking the backyard professionally landscaped by Gethsemane Garden Center.The basement is home to a family room with a ceramic tile floor, ample storage, and room for an office. The home has been updated with powder rooms that were added to the basement and main level of the home. The property features hardwood floors throughout, updated windows, zoned HVAC systems, a flood control system & sump pump. Located near parks & easy transportation.
Property Specifics
| Single Family | |
| — | |
| Tudor | |
| 1935 | |
| Partial | |
| — | |
| No | |
| — |
| Cook | |
| — | |
| 0 / Not Applicable | |
| None | |
| Lake Michigan | |
| Public Sewer | |
| 09842573 | |
| 10363140080000 |
Property History
| DATE: | EVENT: | PRICE: | SOURCE: |
|---|---|---|---|
| 29 Aug, 2018 | Sold | $524,900 | MRED MLS |
| 8 Jul, 2018 | Under contract | $524,900 | MRED MLS |
| — | Last price change | $539,000 | MRED MLS |
| 6 Feb, 2018 | Listed for sale | $569,000 | MRED MLS |
Room Specifics
Total Bedrooms: 4
Bedrooms Above Ground: 4
Bedrooms Below Ground: 0
Dimensions: —
Floor Type: Hardwood
Dimensions: —
Floor Type: Hardwood
Dimensions: —
Floor Type: Hardwood
Full Bathrooms: 4
Bathroom Amenities: Whirlpool,Separate Shower,Double Sink
Bathroom in Basement: 1
Rooms: Breakfast Room,Office,Balcony/Porch/Lanai,Deck,Walk In Closet
Basement Description: Finished
Other Specifics
| 1 | |
| — | |
| Off Alley | |
| Deck, Patio, Brick Paver Patio, Storms/Screens | |
| Landscaped | |
| 32' X 123' | |
| — | |
| Full | |
| Vaulted/Cathedral Ceilings, Hardwood Floors | |
| Range, Microwave, Dishwasher, Refrigerator, Washer, Dryer, Disposal | |
| Not in DB | |
| Clubhouse, Pool, Tennis Courts, Street Lights, Street Paved | |
| — | |
| — | |
| Wood Burning |
Tax History
| Year | Property Taxes |
|---|---|
| 2018 | $7,535 |
Contact Agent
Nearby Similar Homes
Nearby Sold Comparables
Contact Agent
Listing Provided By
@properties










