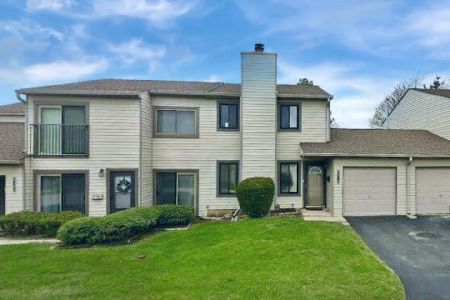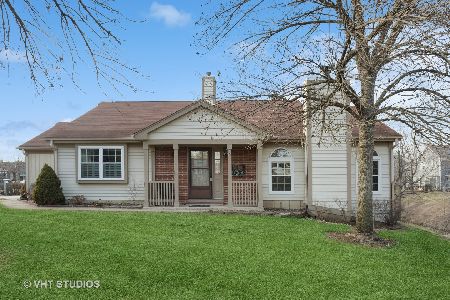6531 Stair Street, Downers Grove, Illinois 60516
$160,500
|
Sold
|
|
| Status: | Closed |
| Sqft: | 1,250 |
| Cost/Sqft: | $136 |
| Beds: | 1 |
| Baths: | 2 |
| Year Built: | 1987 |
| Property Taxes: | $3,533 |
| Days On Market: | 3711 |
| Lot Size: | 0,00 |
Description
Seller will pay 3% of buyers closing costs and $500 toward a home warranty on owner occupant offers. Great location on this 2 story townhome on a cul-de-sac lot. Walking distance to Powers Park and High School. Close to train, tollway shopping, excellent school district. Rear of lot is treed with small creek. Townhome being sold as is but will qualify for all types of financing. Freshly painted new carpet in master, new ceramic tile in kitchen. New furnace and central air. Great room with fireplace and 2 story vaulted ceilings. Sliding doors from both great room and kitchen lead to a trex deck which overlooks creek and backyard. Large 2nd floor loft/den has closet. Master suite has whirlpool tub skylight and 6 x 5 walk in closet. Unit is very open and light. First floor laundry, kitchen has breakfast bar with new countertops Buyer responsible for all real estate transfer taxes seller does not provide survey.
Property Specifics
| Condos/Townhomes | |
| 2 | |
| — | |
| 1987 | |
| None | |
| BRISTOL A | |
| Yes | |
| — |
| Du Page | |
| Kensington Place | |
| 200 / Monthly | |
| Lawn Care,Snow Removal | |
| Public | |
| Public Sewer | |
| 09088769 | |
| 0919109077 |
Nearby Schools
| NAME: | DISTRICT: | DISTANCE: | |
|---|---|---|---|
|
High School
South High School |
99 | Not in DB | |
Property History
| DATE: | EVENT: | PRICE: | SOURCE: |
|---|---|---|---|
| 16 Feb, 2016 | Sold | $160,500 | MRED MLS |
| 5 Jan, 2016 | Under contract | $169,900 | MRED MLS |
| — | Last price change | $179,900 | MRED MLS |
| 18 Nov, 2015 | Listed for sale | $199,900 | MRED MLS |
Room Specifics
Total Bedrooms: 1
Bedrooms Above Ground: 1
Bedrooms Below Ground: 0
Dimensions: —
Floor Type: —
Dimensions: —
Floor Type: —
Full Bathrooms: 2
Bathroom Amenities: —
Bathroom in Basement: 0
Rooms: Loft
Basement Description: Slab
Other Specifics
| 2 | |
| Concrete Perimeter | |
| Asphalt | |
| Deck | |
| Cul-De-Sac,Water View | |
| 36 X 94 X 58 X 70 | |
| — | |
| Full | |
| Vaulted/Cathedral Ceilings, Skylight(s), Wood Laminate Floors, First Floor Laundry | |
| — | |
| Not in DB | |
| — | |
| — | |
| — | |
| — |
Tax History
| Year | Property Taxes |
|---|---|
| 2016 | $3,533 |
Contact Agent
Nearby Sold Comparables
Contact Agent
Listing Provided By
Dow Realty






