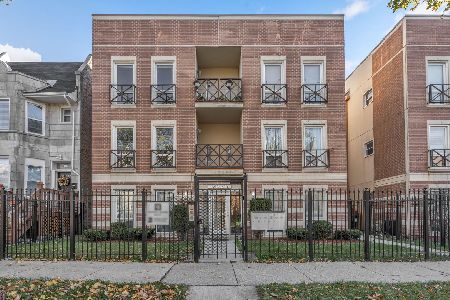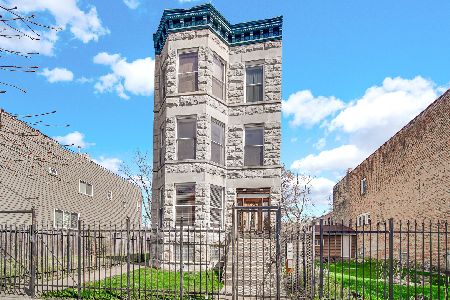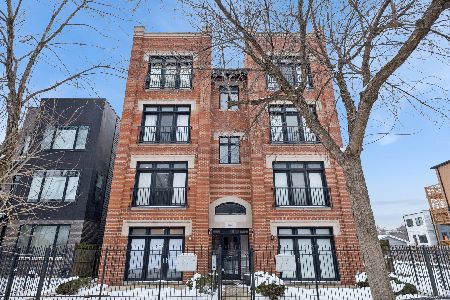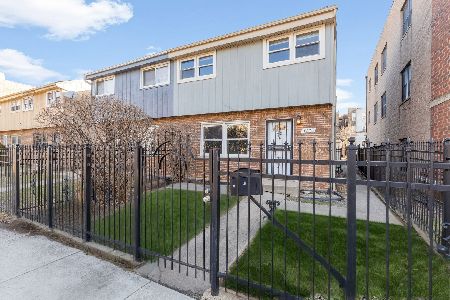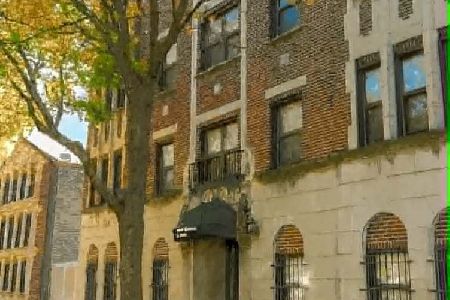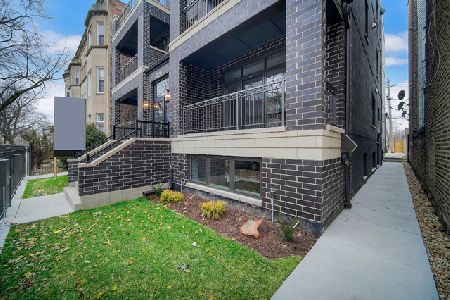6532 Minerva Avenue, Woodlawn, Chicago, Illinois 60637
$409,900
|
Sold
|
|
| Status: | Closed |
| Sqft: | 0 |
| Cost/Sqft: | — |
| Beds: | 3 |
| Baths: | 2 |
| Year Built: | 2021 |
| Property Taxes: | $0 |
| Days On Market: | 1721 |
| Lot Size: | 0,00 |
Description
------ UPDATE: Sold & Closed at asking price amid Covid-Omicron presence. Purchaser bought after previous property failed home inspection. See 4s; Last penthouse. Also, Phase III 6523 S Minerva finalizing architectural plans, breaking ground this spring. FHA/VA approved. ------ Minerva Collection Phase II. "I am of the opinion that my life belongs to the whole community and as long as I live, it is my privilege to do for it whatever I can." (George Bernard Shaw) This 2nd phase of Woodlawn's HOTTEST NEW DEVELOPMENT brings the ultra modern-remix in a boutique, designer building with 1st floor, private-entrance duplexes + 2nd & 3rd-floor simplexes. SS Chefs Kitchen, Prem Grade Hardwood flooring, Premium Natural Stone tiling, Stone Spa Baths w/ Freestanding Tubs, High-Efficiency HVAC, prewired A/V, All signature finishes include tailored floorplans, reclaimed wood-accent walls, 100% Owner-Occupancy. Located just minutes from Jewel-Osco, Robust Coffee - the future site of the Obama Presidential Campus. Rooftop access + parking #seekunderstanding #buildequity #changeisnow #seizeopportunity #bettertogether #vision
Property Specifics
| Condos/Townhomes | |
| 3 | |
| — | |
| 2021 | |
| None | |
| MINERVA DESIGNER SERIES: P | |
| No | |
| — |
| Cook | |
| — | |
| 184 / Monthly | |
| Water,Parking,Insurance,Exterior Maintenance,Lawn Care,Scavenger,Snow Removal | |
| Public | |
| Public Sewer | |
| 11088597 | |
| 20231180380000 |
Property History
| DATE: | EVENT: | PRICE: | SOURCE: |
|---|---|---|---|
| 26 Nov, 2021 | Sold | $409,900 | MRED MLS |
| 29 Sep, 2021 | Under contract | $409,900 | MRED MLS |
| 14 May, 2021 | Listed for sale | $409,900 | MRED MLS |
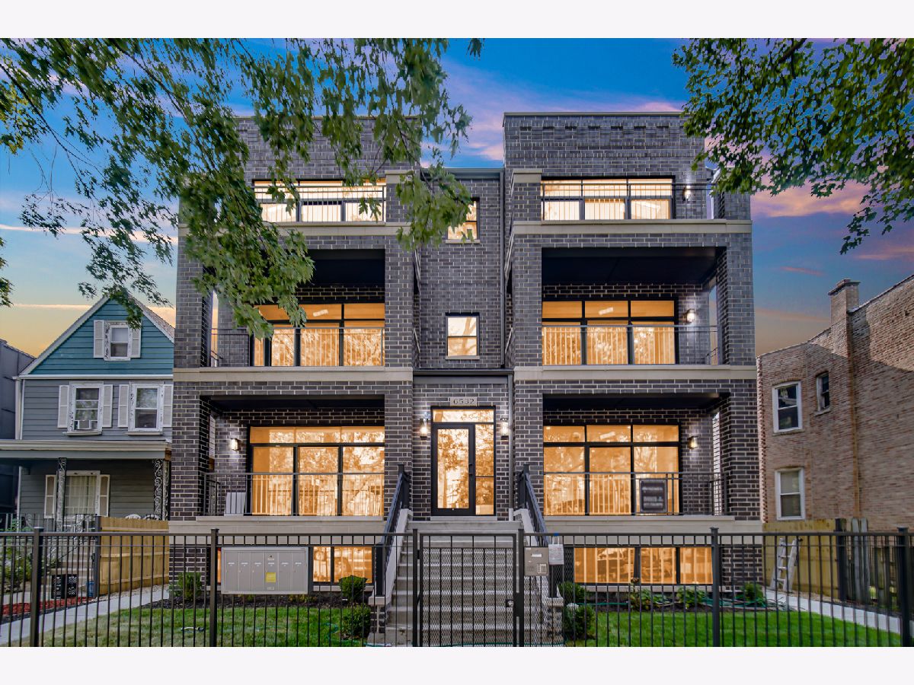
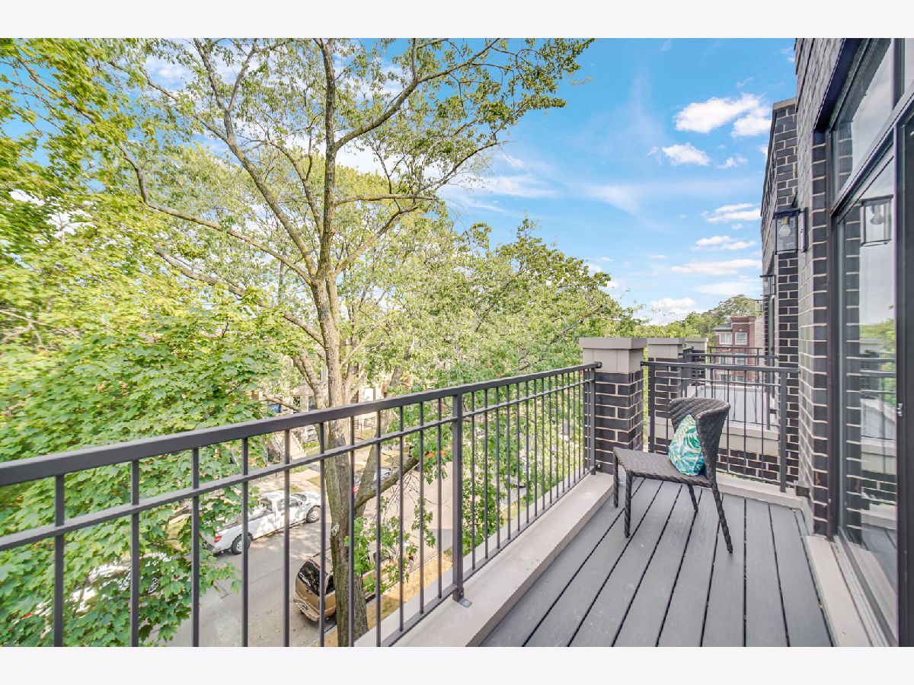
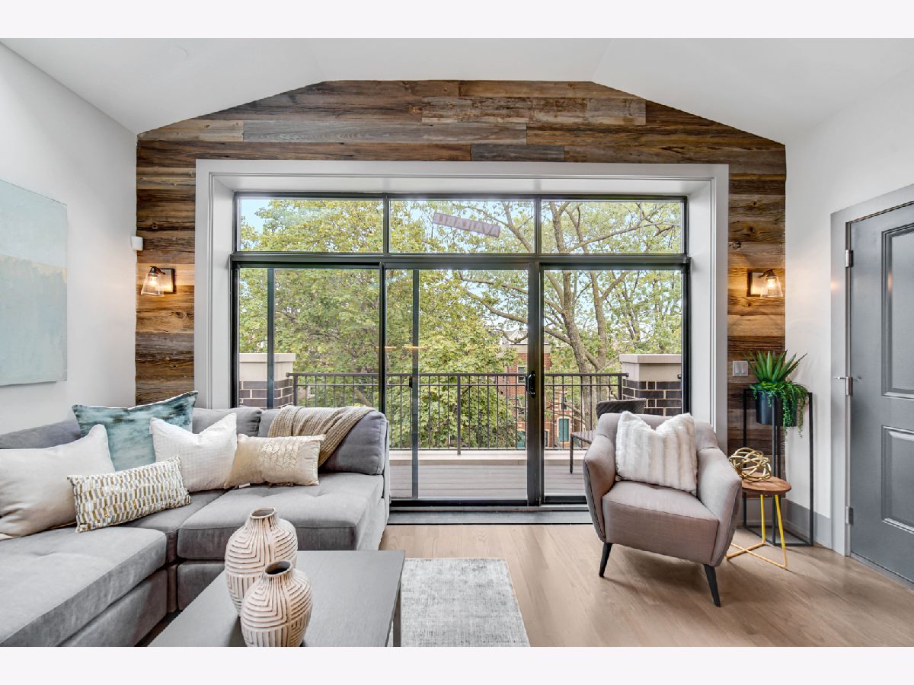
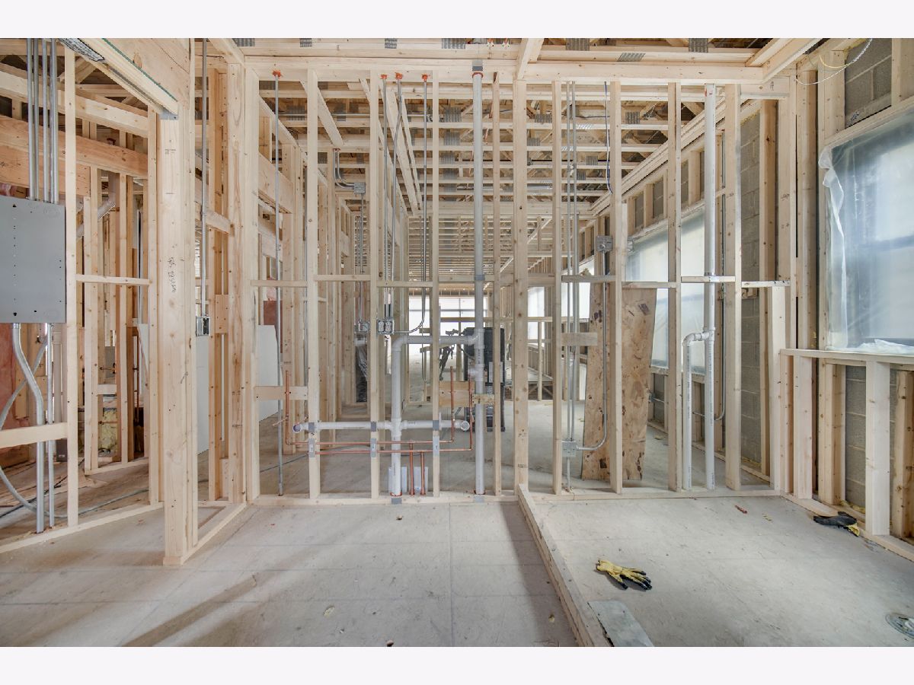
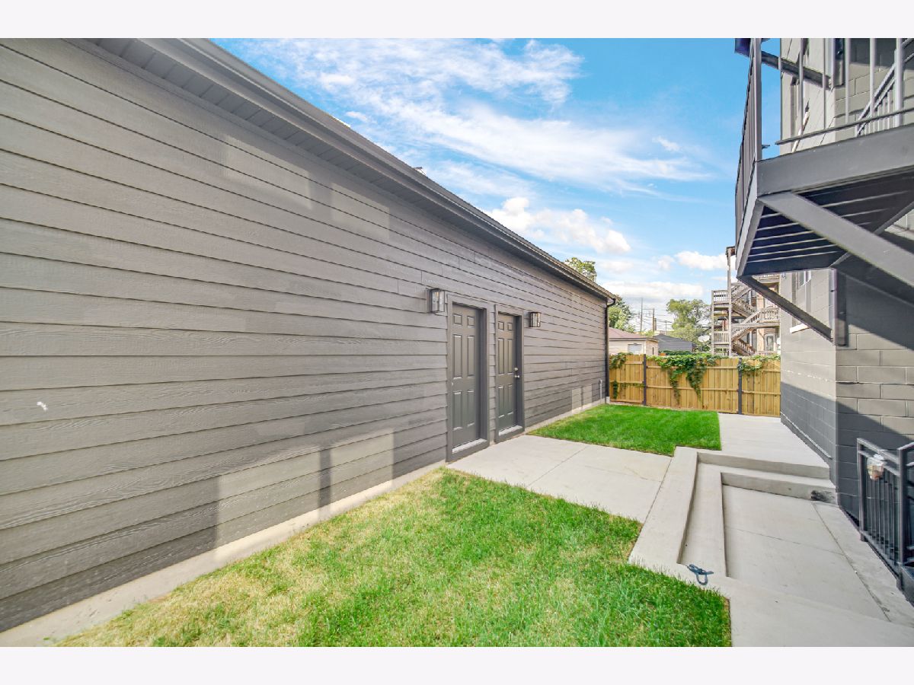
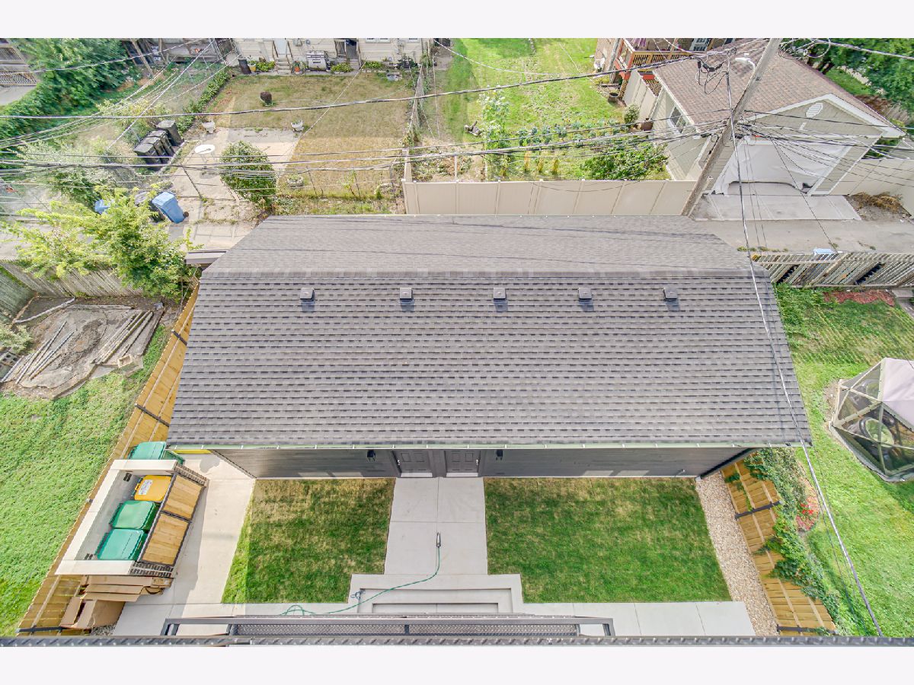
Room Specifics
Total Bedrooms: 3
Bedrooms Above Ground: 3
Bedrooms Below Ground: 0
Dimensions: —
Floor Type: Hardwood
Dimensions: —
Floor Type: Hardwood
Full Bathrooms: 2
Bathroom Amenities: Separate Shower,Double Sink,European Shower,Full Body Spray Shower,Soaking Tub
Bathroom in Basement: 0
Rooms: Walk In Closet,Balcony/Porch/Lanai
Basement Description: None
Other Specifics
| 1 | |
| Concrete Perimeter | |
| Concrete,Off Alley | |
| Balcony, Deck, Storms/Screens, Cable Access | |
| Fenced Yard,Landscaped | |
| COMMON | |
| — | |
| Full | |
| Hardwood Floors, First Floor Bedroom, First Floor Laundry, First Floor Full Bath, Laundry Hook-Up in Unit, Storage, Walk-In Closet(s), Special Millwork | |
| Range, Microwave, Dishwasher, Refrigerator, High End Refrigerator, Freezer, Washer, Dryer, Disposal, Stainless Steel Appliance(s), Wine Refrigerator, Range Hood, Gas Cooktop, Wall Oven | |
| Not in DB | |
| — | |
| — | |
| Storage, Sundeck | |
| — |
Tax History
| Year | Property Taxes |
|---|
Contact Agent
Nearby Similar Homes
Nearby Sold Comparables
Contact Agent
Listing Provided By
RE/MAX Premier

