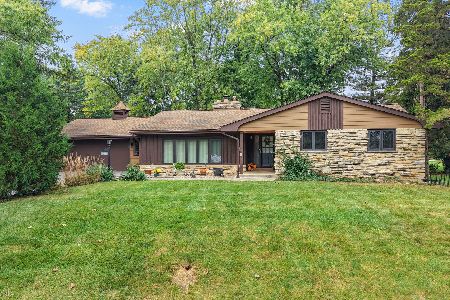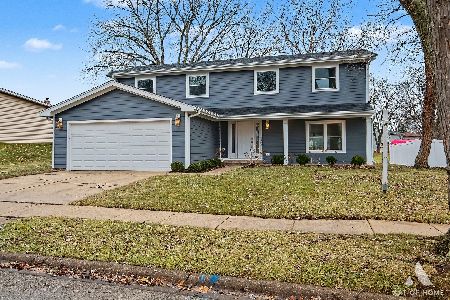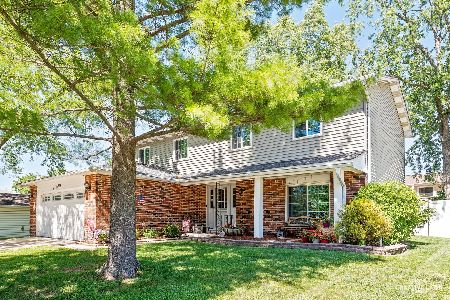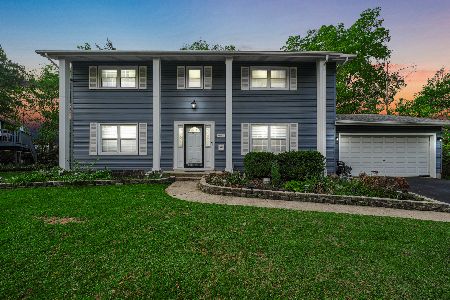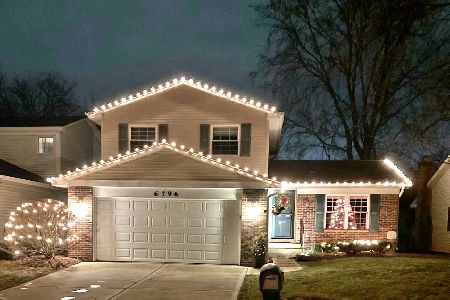6532 Mitchell Drive, Woodridge, Illinois 60517
$329,000
|
Sold
|
|
| Status: | Closed |
| Sqft: | 2,187 |
| Cost/Sqft: | $151 |
| Beds: | 4 |
| Baths: | 3 |
| Year Built: | 1967 |
| Property Taxes: | $7,158 |
| Days On Market: | 2534 |
| Lot Size: | 0,17 |
Description
This lovely home features 4 bedrooms, 3 full baths & has many nice updates! The beautifully remodeled kitchen has a large built-in seating area, painted cabinetry, island w/ range & stainless steel range hood, quartz counters, beveled subway tile, undermount stainless steel sink, reverse osmosis drinking filter, open shelving, recessed lighting, plank flooring & sliders out to the 14X14 deck. The large foyer has sliders to 14X12 patio. Living room is light & bright, freshly painted & ceiling fan. Hall bath was completely gutted w/ new tub, gray tile, vanity, Kohler toilet, & lighting. Master bedroom has walk-in closet & an updated ensuite bath w/ larger shower than most Concord models. Lower level has French doors to family room w/ extra closet space, 4th bedroom w/built in shelving, & laundry room with washer & dryer included. 2 car garage w/ extra storage room on the back. Great location! Just one block to highly rated Meadowview School! Downers Grove North High School! A must see!
Property Specifics
| Single Family | |
| — | |
| Traditional | |
| 1967 | |
| Full | |
| CONCORD | |
| No | |
| 0.17 |
| Du Page | |
| Winston Hills | |
| 0 / Not Applicable | |
| None | |
| Lake Michigan | |
| Public Sewer | |
| 10161694 | |
| 0824104034 |
Nearby Schools
| NAME: | DISTRICT: | DISTANCE: | |
|---|---|---|---|
|
Grade School
Meadowview Elementary School |
68 | — | |
|
Middle School
Thomas Jefferson Junior High Sch |
68 | Not in DB | |
|
High School
North High School |
99 | Not in DB | |
Property History
| DATE: | EVENT: | PRICE: | SOURCE: |
|---|---|---|---|
| 12 Mar, 2019 | Sold | $329,000 | MRED MLS |
| 24 Feb, 2019 | Under contract | $329,900 | MRED MLS |
| 17 Feb, 2019 | Listed for sale | $329,900 | MRED MLS |
Room Specifics
Total Bedrooms: 4
Bedrooms Above Ground: 4
Bedrooms Below Ground: 0
Dimensions: —
Floor Type: Parquet
Dimensions: —
Floor Type: Parquet
Dimensions: —
Floor Type: Carpet
Full Bathrooms: 3
Bathroom Amenities: —
Bathroom in Basement: 1
Rooms: No additional rooms
Basement Description: Partially Finished
Other Specifics
| 2 | |
| Concrete Perimeter | |
| Asphalt | |
| Patio, Deck | |
| — | |
| 60X140 | |
| — | |
| Full | |
| — | |
| Range, Microwave, Dishwasher, Refrigerator, Washer, Dryer, Disposal, Cooktop, Range Hood | |
| Not in DB | |
| Sidewalks, Street Lights, Street Paved | |
| — | |
| — | |
| — |
Tax History
| Year | Property Taxes |
|---|---|
| 2019 | $7,158 |
Contact Agent
Nearby Similar Homes
Nearby Sold Comparables
Contact Agent
Listing Provided By
Platinum Partners Realtors

