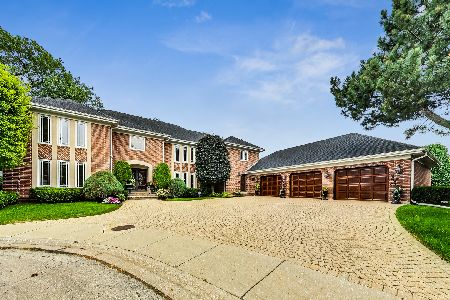6532 Nokomis Avenue, Lincolnwood, Illinois 60712
$1,300,000
|
Sold
|
|
| Status: | Closed |
| Sqft: | 5,855 |
| Cost/Sqft: | $239 |
| Beds: | 5 |
| Baths: | 6 |
| Year Built: | 2007 |
| Property Taxes: | $23,491 |
| Days On Market: | 2750 |
| Lot Size: | 0,23 |
Description
Luxury at its best in coveted Lincolnwood Towers! No expense was spared in building this custom, high quality 7,700sqft home. Beautifully upgraded throughout, this bright impeccably maintained 5 bed/5 bath home offers vaulted ceilings, hrdwd floors, 3 fireplaces, gorgeous custom millwork, lighting, window treatments. Main floor has foyer w/ that 'WOW' factor when you walk in, formal living room, dining room, open kitchen & family room layout. Amazing chef's grade kitchen features custom cabinetry, granite counters, large center island, breakfast bar & high-end Subzero, Viking, Wolf SS appliances. 1st floor spacious masterbed suite. 2nd floor composed of 4 incredibly large bedrooms & 3 bathrooms. 2 Master suites w/ lavish masterbaths & huge walk-in closets. Terrace on 2nd floor overlooking meticulously landscaped backyard w/ patio that is great for entertaining. Massive 2500sqft lower level provides great space for family/game room, workout & office space. 2 car attached garage
Property Specifics
| Single Family | |
| — | |
| Colonial | |
| 2007 | |
| Full | |
| COLONIAL | |
| No | |
| 0.23 |
| Cook | |
| Lincolnwood Towers | |
| 0 / Not Applicable | |
| None | |
| Public | |
| Public Sewer | |
| 10015564 | |
| 10334230350000 |
Nearby Schools
| NAME: | DISTRICT: | DISTANCE: | |
|---|---|---|---|
|
Grade School
Todd Hall Elementary School |
74 | — | |
|
Middle School
Rutledge Hall Elementary School |
74 | Not in DB | |
|
High School
Niles West High School |
219 | Not in DB | |
Property History
| DATE: | EVENT: | PRICE: | SOURCE: |
|---|---|---|---|
| 16 Nov, 2007 | Sold | $1,750,000 | MRED MLS |
| 30 Apr, 2007 | Under contract | $1,800,000 | MRED MLS |
| 30 Apr, 2007 | Listed for sale | $1,800,000 | MRED MLS |
| 21 Dec, 2018 | Sold | $1,300,000 | MRED MLS |
| 16 Nov, 2018 | Under contract | $1,399,000 | MRED MLS |
| 9 Jul, 2018 | Listed for sale | $1,399,000 | MRED MLS |
Room Specifics
Total Bedrooms: 5
Bedrooms Above Ground: 5
Bedrooms Below Ground: 0
Dimensions: —
Floor Type: Hardwood
Dimensions: —
Floor Type: Hardwood
Dimensions: —
Floor Type: Hardwood
Dimensions: —
Floor Type: —
Full Bathrooms: 6
Bathroom Amenities: Whirlpool,Separate Shower,Steam Shower,Double Sink
Bathroom in Basement: 1
Rooms: Bedroom 5,Breakfast Room,Foyer,Recreation Room,Exercise Room,Utility Room-1st Floor,Balcony/Porch/Lanai
Basement Description: Finished
Other Specifics
| 2 | |
| Concrete Perimeter | |
| Brick,Circular | |
| Deck, Patio, Brick Paver Patio, Storms/Screens | |
| Landscaped | |
| 75X132 | |
| Pull Down Stair | |
| Full | |
| Skylight(s), Hardwood Floors, Heated Floors, First Floor Bedroom, First Floor Laundry, First Floor Full Bath | |
| Range, Microwave, Dishwasher, Refrigerator, Bar Fridge, Freezer, Washer, Dryer, Disposal | |
| Not in DB | |
| Sidewalks, Street Lights, Street Paved | |
| — | |
| — | |
| Gas Starter |
Tax History
| Year | Property Taxes |
|---|---|
| 2018 | $23,491 |
Contact Agent
Nearby Similar Homes
Nearby Sold Comparables
Contact Agent
Listing Provided By
Jameson Sotheby's Int'l Realty









