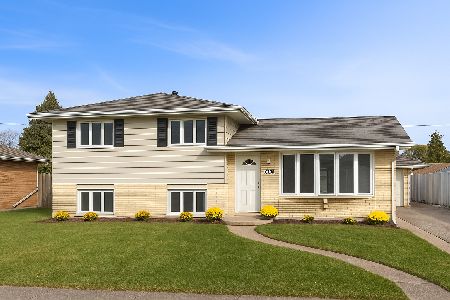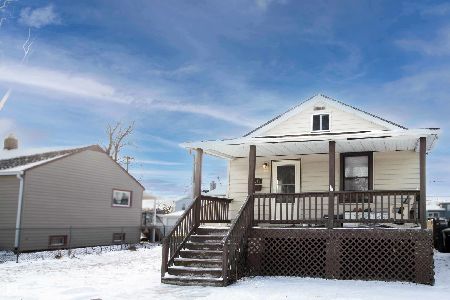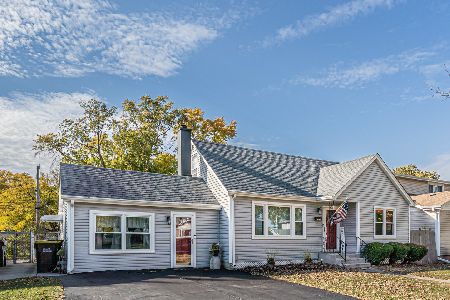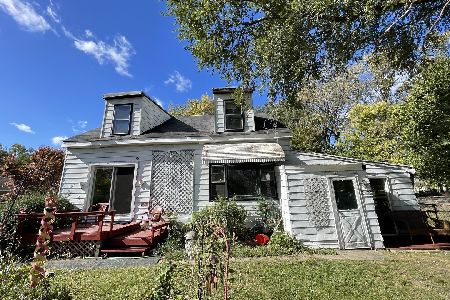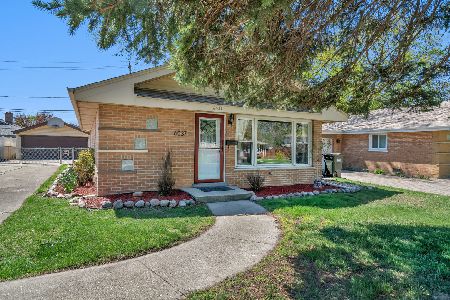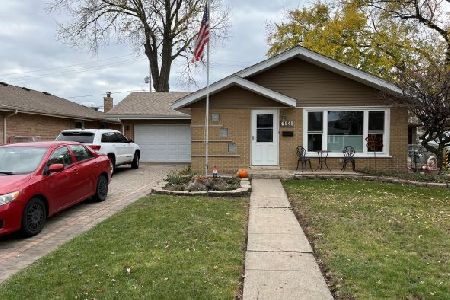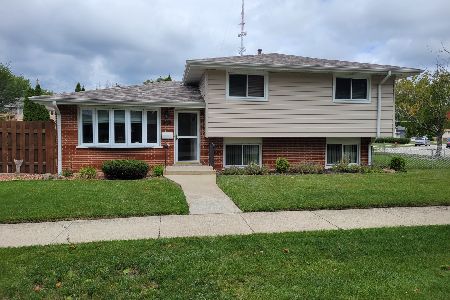6533 102nd Place, Chicago Ridge, Illinois 60415
$275,000
|
Sold
|
|
| Status: | Closed |
| Sqft: | 1,037 |
| Cost/Sqft: | $270 |
| Beds: | 3 |
| Baths: | 1 |
| Year Built: | 1959 |
| Property Taxes: | $5,736 |
| Days On Market: | 542 |
| Lot Size: | 0,15 |
Description
Welcome home to this beautifully updated 3 bedroom ALL brick ranch with all the amenities you could want & NO stairs. Entire kitchen remodel (2020) includes custom cabinets, plumbing, granite countertops, backsplash, breakfast bar/island, vinyl flooring, recessed ceiling lights, & top-of-the-line SS appliances. Enjoy the completely remodeled spa bath (2018) which includes an 8-spray jet/spout body shower & rainfall showerhead with an extra shower wand. Relax after a rough day in the whirlpool tub! Bath includes Kohler fixtures and high efficiency Kohler toilet. Count on hot water with a Rheem 50-gallon water heater (2020). Stay cool in the summer with a Lennox AC system (2017) & whole house fan; stay warm in the winter with an well-maintained furnace. Impress your family & friends in the spacious living room with beautiful hardwood floors resurfaced & sealed (2020), carpets in all the spacious bedrooms for comfort (2020) & hardwood floors underneath if you are not a carpet fan. Each bedroom painted neutral colors in 2020 & include ceiling fans for great air circulation. Baseboards updated & windows reframed; roof 2019. What an oasis backyard! Make lasting memories as you enjoy entertaining on the beautiful gigantic desert/almond stamped concrete patio (2018); swim in the 16' Doughboy Pool with new liner (2023); all surrounded by a beautiful privacy fence (2018). Detached garage is 1.5 car with 2nd level for extra storage & attached pool/exercise/weight room. Enjoy gardening behind the garage with roses & flowers surrounding a gigantic driveway where you can park an R/V-boat or multiple cars. Exterior security cameras included & ADT doorbell with buyer engaging any security service required. New sewer cleanout installed 2023. Centrally located for easy access to I-294, 2 major Hospitals, Parks, Golf Course, Chicago Ridge Mall, Restaurants & walking distance to the Metra Station! Sellers motivated! Turn key! This one is the one!
Property Specifics
| Single Family | |
| — | |
| — | |
| 1959 | |
| — | |
| — | |
| No | |
| 0.15 |
| Cook | |
| — | |
| — / Not Applicable | |
| — | |
| — | |
| — | |
| 12135312 | |
| 24074030510000 |
Nearby Schools
| NAME: | DISTRICT: | DISTANCE: | |
|---|---|---|---|
|
Middle School
Elden D Finley Junior High Schoo |
127.5 | Not in DB | |
|
High School
H L Richards High School (campus |
218 | Not in DB | |
Property History
| DATE: | EVENT: | PRICE: | SOURCE: |
|---|---|---|---|
| 31 Oct, 2024 | Sold | $275,000 | MRED MLS |
| 7 Oct, 2024 | Under contract | $280,000 | MRED MLS |
| — | Last price change | $285,000 | MRED MLS |
| 11 Aug, 2024 | Listed for sale | $289,900 | MRED MLS |


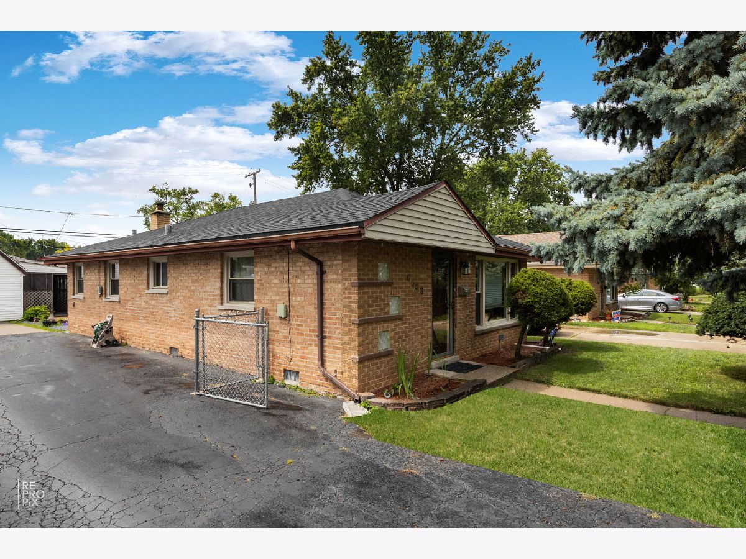
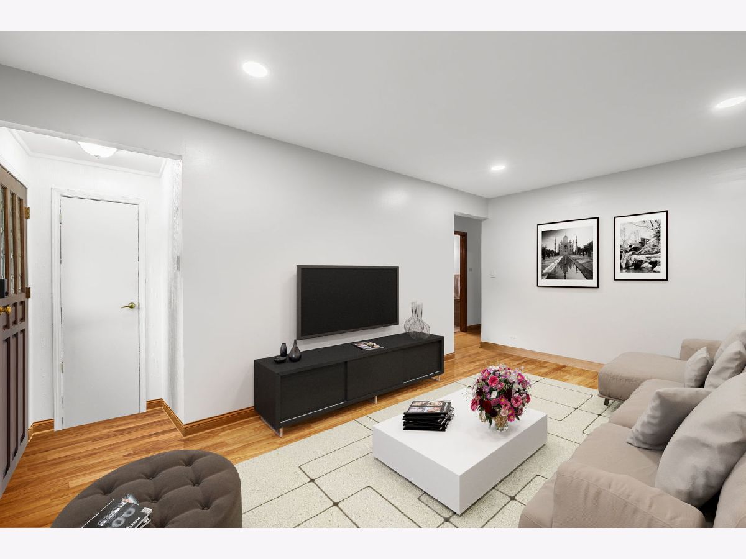
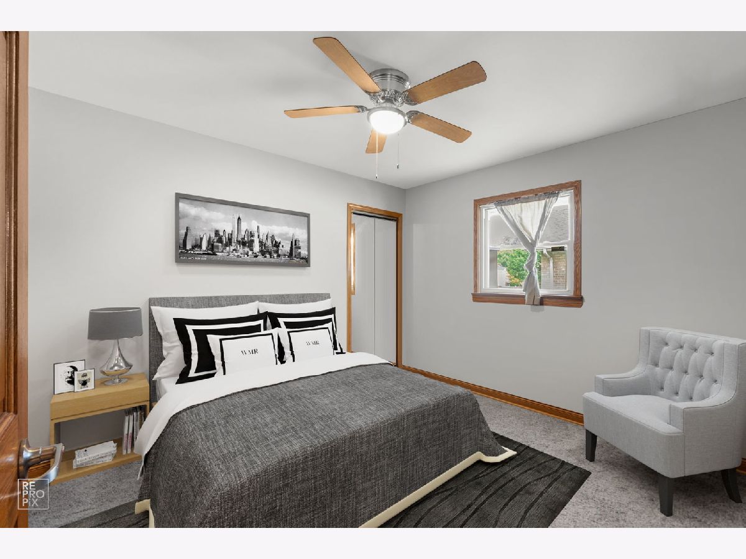


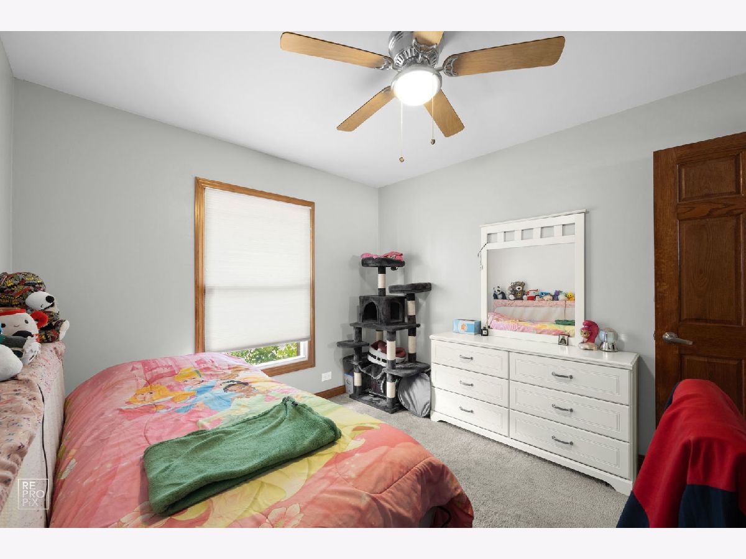
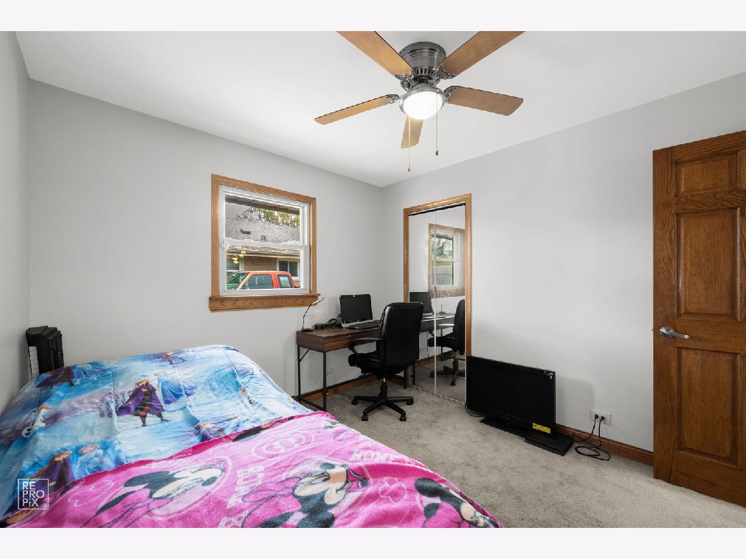

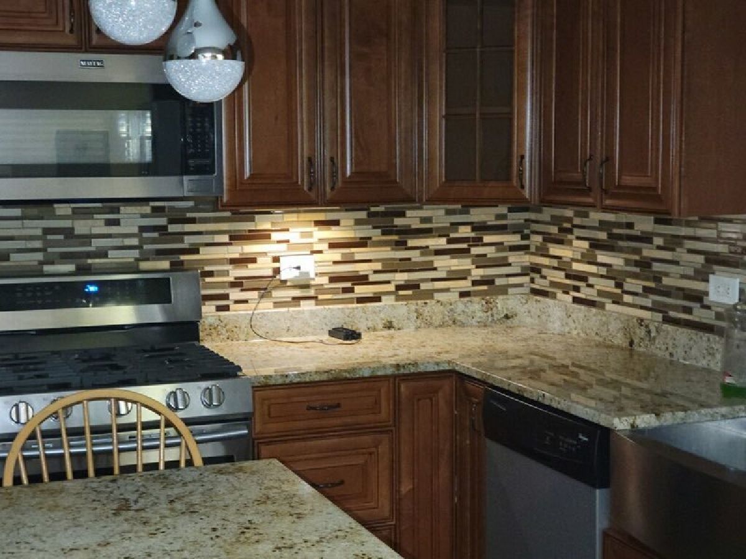


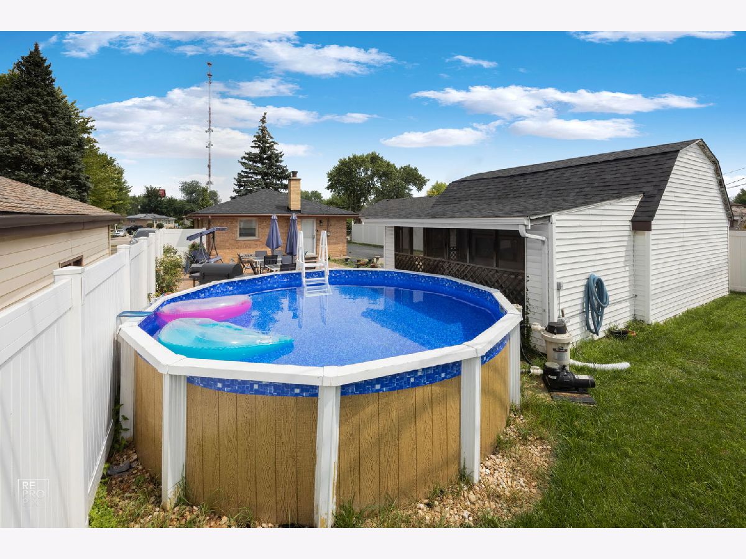

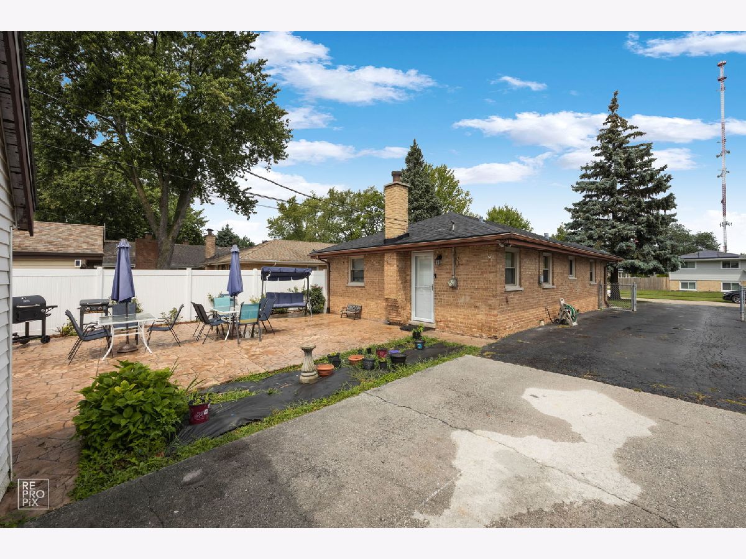

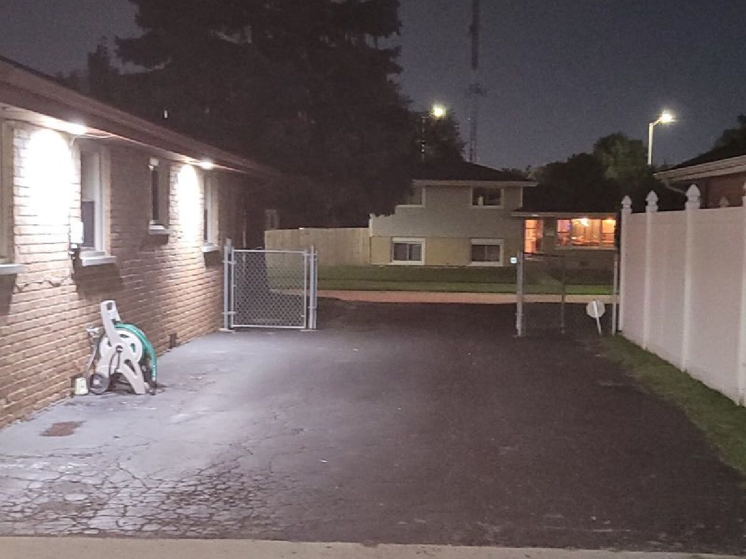
Room Specifics
Total Bedrooms: 3
Bedrooms Above Ground: 3
Bedrooms Below Ground: 0
Dimensions: —
Floor Type: —
Dimensions: —
Floor Type: —
Full Bathrooms: 1
Bathroom Amenities: Whirlpool,Full Body Spray Shower
Bathroom in Basement: 0
Rooms: —
Basement Description: Crawl,Slab
Other Specifics
| 1.5 | |
| — | |
| Asphalt | |
| — | |
| — | |
| 52 X 133 | |
| Unfinished | |
| — | |
| — | |
| — | |
| Not in DB | |
| — | |
| — | |
| — | |
| — |
Tax History
| Year | Property Taxes |
|---|---|
| 2024 | $5,736 |
Contact Agent
Nearby Similar Homes
Nearby Sold Comparables
Contact Agent
Listing Provided By
Premier Choice Realty Inc

