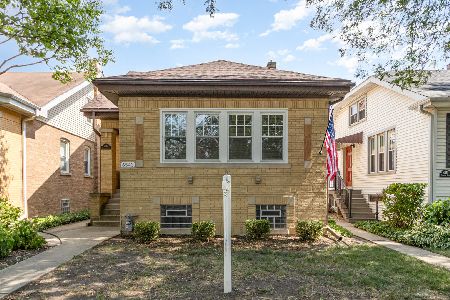6533 Oshkosh Avenue, Edison Park, Chicago, Illinois 60631
$501,000
|
Sold
|
|
| Status: | Closed |
| Sqft: | 2,500 |
| Cost/Sqft: | $200 |
| Beds: | 3 |
| Baths: | 3 |
| Year Built: | 1927 |
| Property Taxes: | $6,277 |
| Days On Market: | 2196 |
| Lot Size: | 0,10 |
Description
WOW! Beautiful Edison Park Bungalow just 2 short blocks to Metra, entertainment, shopping and restaurants. This meticulously cared for home has been updated and is ready to move into. Loads of character throughout! Kitchen--Stainless steel appliances including brand new refrigerator, brand new can lighting, granite counters & maple floor, 3 full bathrooms and lower level have all been remodeled. Huge master bedroom on 2nd floor with loft area that could easily be made into another bedroom or would make a great office, study or nursery. Lower level family room has a beautiful wet bar with wine fridge, built in desk with cabinets, gas fireplace, full bathroom, loads of storage space plus a huge laundry room. Interior drain tile system w/sump pump & battery back up. Brick paver patio, new sidewalks and front stairs, house recently tuckpointed, Architectural style roof-2010, gutters/downspouts-2016, updated electrical, 75 gallon hot water heater, Marvin replacement windows, interior doors stripped/stained-2017.
Property Specifics
| Single Family | |
| — | |
| Bungalow | |
| 1927 | |
| Full,English | |
| CHICAGO BUNGALOW | |
| No | |
| 0.1 |
| Cook | |
| — | |
| — / Not Applicable | |
| None | |
| Public | |
| Public Sewer | |
| 10611930 | |
| 09363230060000 |
Nearby Schools
| NAME: | DISTRICT: | DISTANCE: | |
|---|---|---|---|
|
Grade School
Ebinger Elementary School |
299 | — | |
|
High School
Taft High School |
299 | Not in DB | |
Property History
| DATE: | EVENT: | PRICE: | SOURCE: |
|---|---|---|---|
| 21 Feb, 2020 | Sold | $501,000 | MRED MLS |
| 19 Jan, 2020 | Under contract | $499,900 | MRED MLS |
| 16 Jan, 2020 | Listed for sale | $499,900 | MRED MLS |
Room Specifics
Total Bedrooms: 3
Bedrooms Above Ground: 3
Bedrooms Below Ground: 0
Dimensions: —
Floor Type: Hardwood
Dimensions: —
Floor Type: Hardwood
Full Bathrooms: 3
Bathroom Amenities: Separate Shower
Bathroom in Basement: 1
Rooms: Enclosed Porch,Bonus Room
Basement Description: Finished
Other Specifics
| 1 | |
| Concrete Perimeter | |
| Off Alley | |
| Porch Screened, Brick Paver Patio | |
| — | |
| 33X125 | |
| — | |
| Full | |
| Bar-Wet, Hardwood Floors, First Floor Bedroom, First Floor Full Bath, Built-in Features | |
| Range, Microwave, Dishwasher, Refrigerator, Bar Fridge, Washer, Dryer, Stainless Steel Appliance(s), Wine Refrigerator | |
| Not in DB | |
| Sidewalks, Street Lights, Street Paved | |
| — | |
| — | |
| Gas Log |
Tax History
| Year | Property Taxes |
|---|---|
| 2020 | $6,277 |
Contact Agent
Nearby Similar Homes
Nearby Sold Comparables
Contact Agent
Listing Provided By
Coldwell Banker Residential










