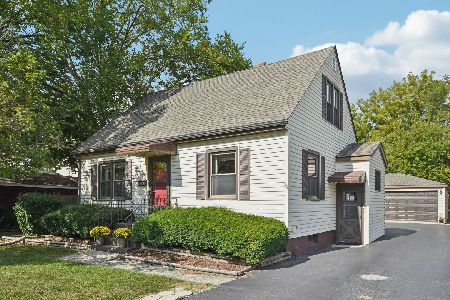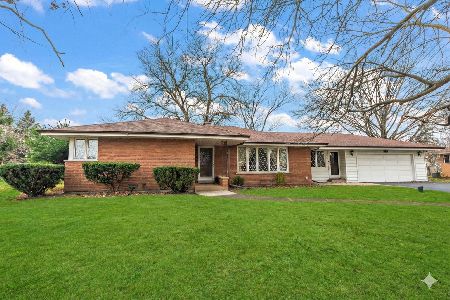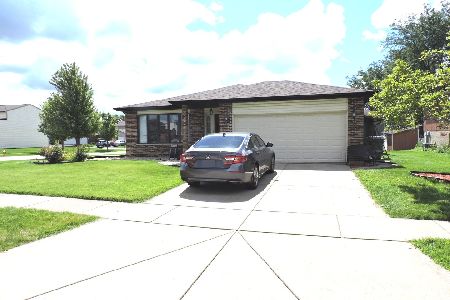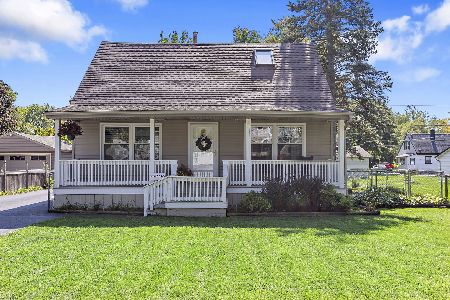6534 Glenview Drive, Tinley Park, Illinois 60477
$236,000
|
Sold
|
|
| Status: | Closed |
| Sqft: | 1,125 |
| Cost/Sqft: | $195 |
| Beds: | 4 |
| Baths: | 2 |
| Year Built: | 1952 |
| Property Taxes: | $4,381 |
| Days On Market: | 1591 |
| Lot Size: | 0,28 |
Description
As you drive down the quiet tree-lined street, it's hard not to fall in love with the charm of the neighborhood and the perfect cul-de-sac location of this 4 Bed/2Bath Home. Updated inside & out, simply move in & enjoy your new home. Private patio off the First Floor Bedroom, large fenced-in yard, remodeled kitchen with open layout to Dining Room, refinished hardwood floors, fresh carpeting and paint, new roof and gutters 2021, high-efficiency Furn & A/C and new ductwork 2021, Water Heater 2021, full basement w/ overhead sewers, a must-see!
Property Specifics
| Single Family | |
| — | |
| Cape Cod | |
| 1952 | |
| Full | |
| — | |
| No | |
| 0.28 |
| Cook | |
| Parkside | |
| — / Not Applicable | |
| None | |
| Lake Michigan,Public | |
| Sewer-Storm, Overhead Sewers | |
| 11219216 | |
| 28302080380000 |
Property History
| DATE: | EVENT: | PRICE: | SOURCE: |
|---|---|---|---|
| 26 Oct, 2021 | Sold | $236,000 | MRED MLS |
| 20 Sep, 2021 | Under contract | $219,500 | MRED MLS |
| 15 Sep, 2021 | Listed for sale | $219,500 | MRED MLS |
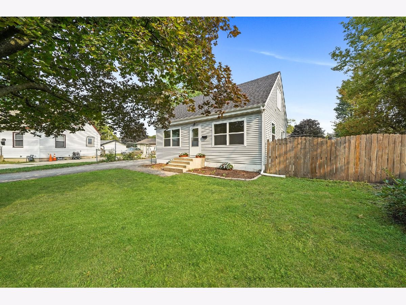
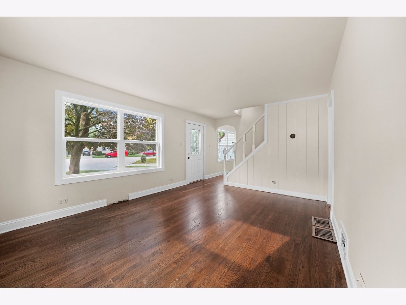
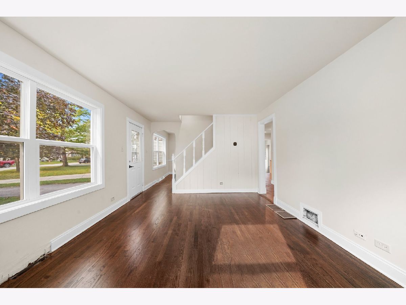
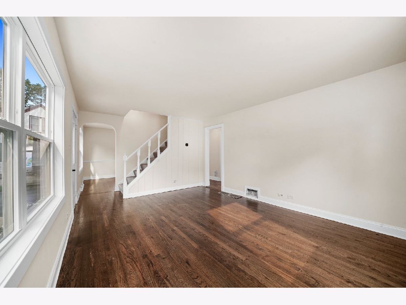
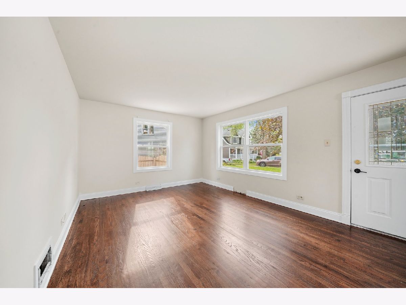
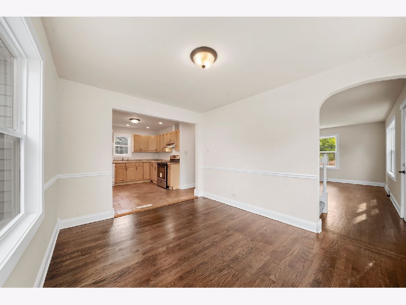
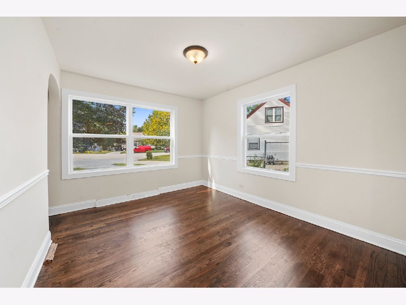
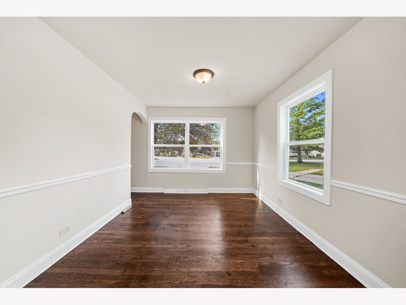
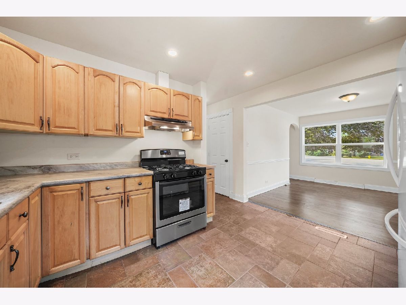
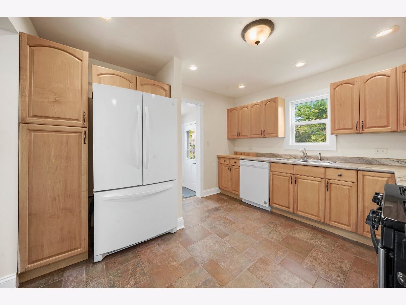
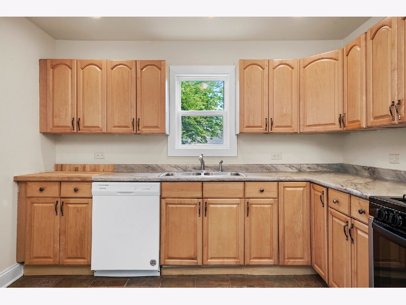
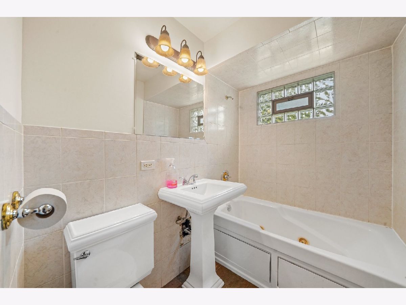
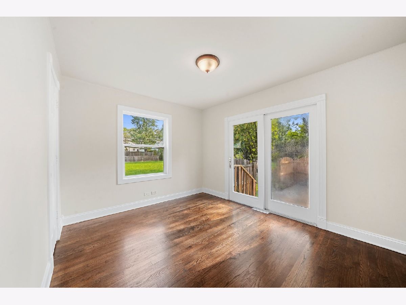
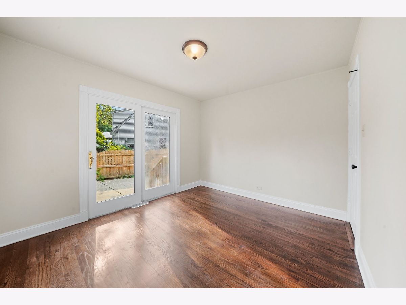
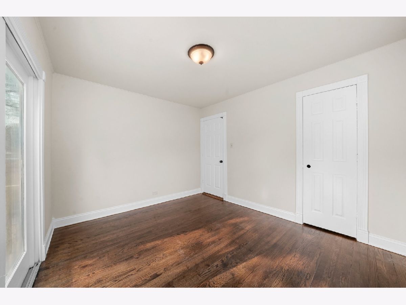
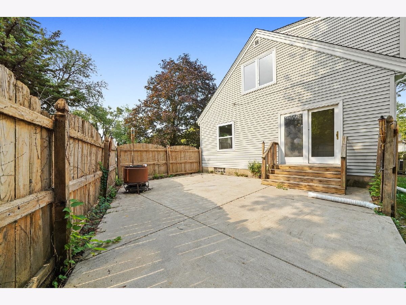
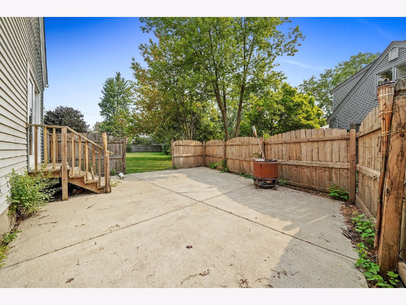
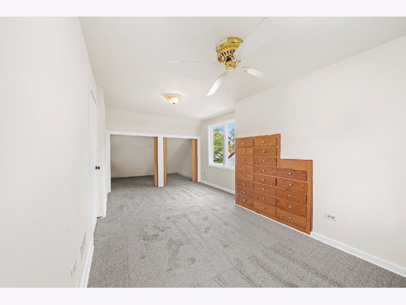
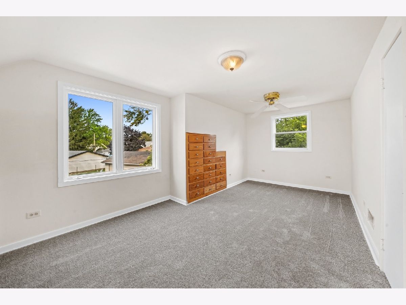
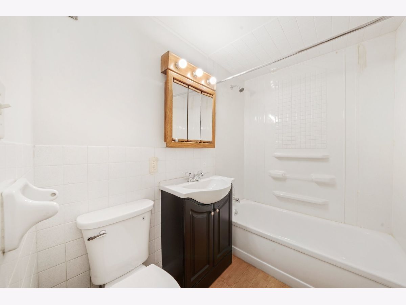
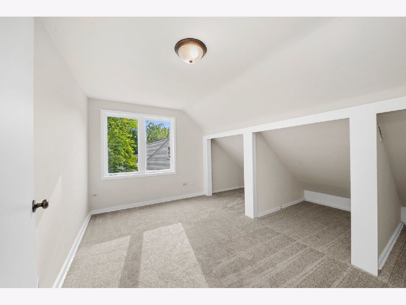
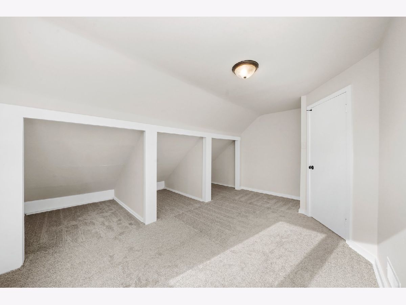
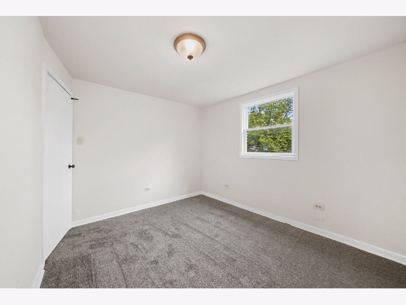
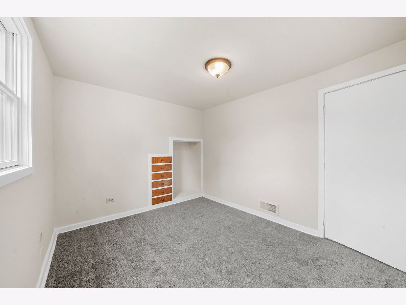
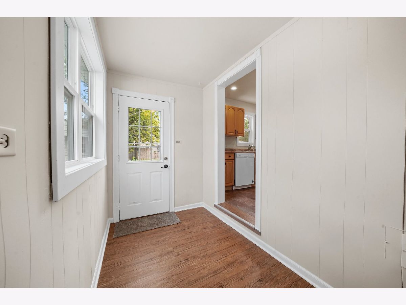
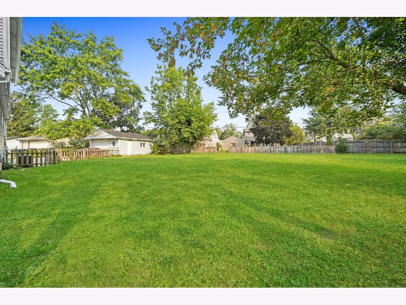
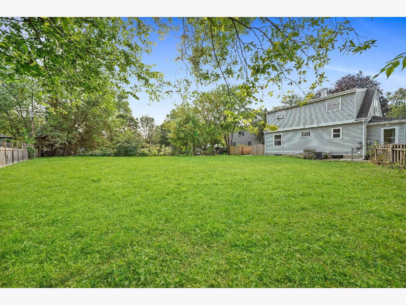
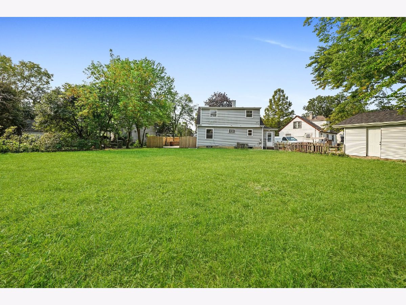
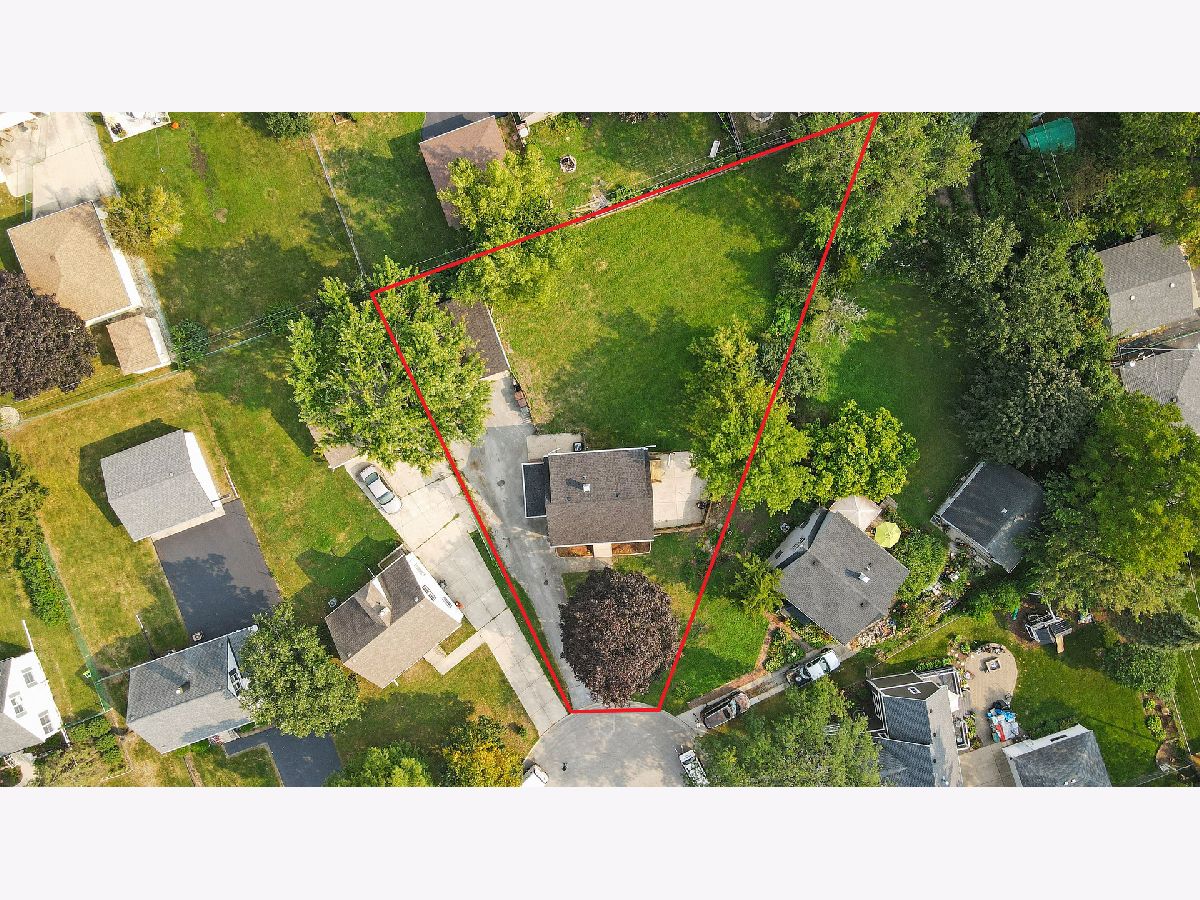
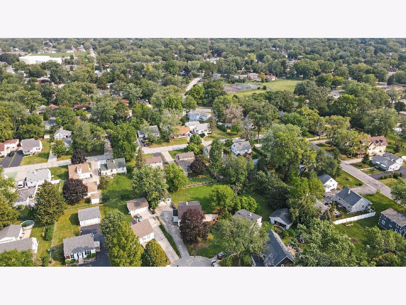
Room Specifics
Total Bedrooms: 4
Bedrooms Above Ground: 4
Bedrooms Below Ground: 0
Dimensions: —
Floor Type: Carpet
Dimensions: —
Floor Type: Carpet
Dimensions: —
Floor Type: Carpet
Full Bathrooms: 2
Bathroom Amenities: —
Bathroom in Basement: 0
Rooms: Enclosed Porch
Basement Description: Unfinished
Other Specifics
| 2 | |
| Concrete Perimeter | |
| Asphalt | |
| — | |
| Cul-De-Sac | |
| 37X125X152X168 | |
| — | |
| None | |
| Hardwood Floors, First Floor Bedroom, First Floor Full Bath, Built-in Features | |
| Range, Microwave, Dishwasher, Refrigerator, Freezer, Washer, Dryer | |
| Not in DB | |
| Curbs, Street Paved | |
| — | |
| — | |
| — |
Tax History
| Year | Property Taxes |
|---|---|
| 2021 | $4,381 |
Contact Agent
Nearby Similar Homes
Nearby Sold Comparables
Contact Agent
Listing Provided By
ICandy Realty LLC

