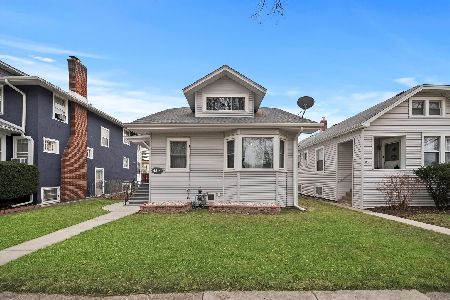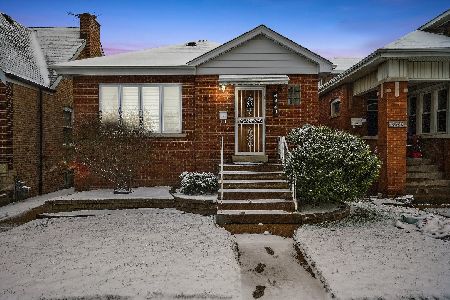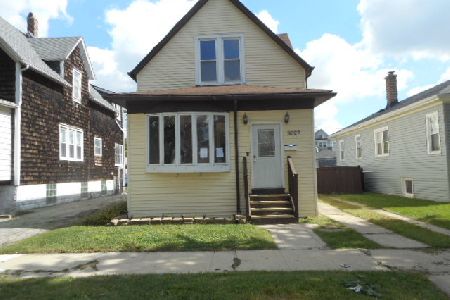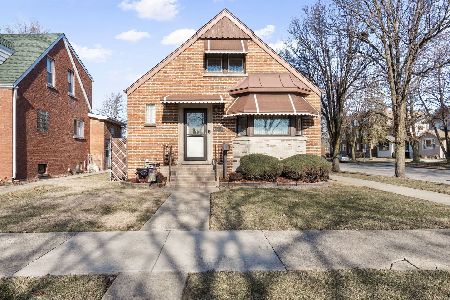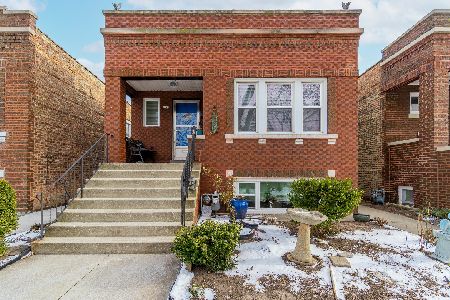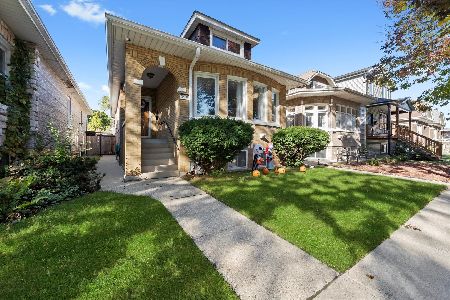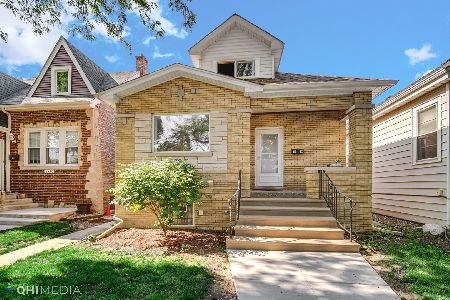6538 Fairfield Avenue, Berwyn, Illinois 60402
$217,000
|
Sold
|
|
| Status: | Closed |
| Sqft: | 1,953 |
| Cost/Sqft: | $120 |
| Beds: | 3 |
| Baths: | 2 |
| Year Built: | 1938 |
| Property Taxes: | $6,631 |
| Days On Market: | 5910 |
| Lot Size: | 0,00 |
Description
Surprisingly large rooms that can't be seen from outiside! Living room fireplace to cuddle around adds that warm feeling; full dining room with even larger family room adjacent! Modernized updated kitchen (granite counters) also leads to family room with a door to the wood deck and backyard! Magnificent freshly painted 3 large bedrooms on the 2nd floor with full clean bathroom. 1/2 bath on 1st floor. Near train!
Property Specifics
| Single Family | |
| — | |
| Colonial | |
| 1938 | |
| Full | |
| 2-STORY | |
| No | |
| 0 |
| Cook | |
| — | |
| 0 / Not Applicable | |
| None | |
| Lake Michigan | |
| Public Sewer | |
| 07376923 | |
| 16312190050000 |
Nearby Schools
| NAME: | DISTRICT: | DISTANCE: | |
|---|---|---|---|
|
High School
J Sterling Morton West High Scho |
201 | Not in DB | |
Property History
| DATE: | EVENT: | PRICE: | SOURCE: |
|---|---|---|---|
| 8 May, 2008 | Sold | $225,500 | MRED MLS |
| 27 Mar, 2008 | Under contract | $221,500 | MRED MLS |
| 4 Mar, 2008 | Listed for sale | $221,500 | MRED MLS |
| 12 Nov, 2010 | Sold | $217,000 | MRED MLS |
| 21 Jun, 2010 | Under contract | $234,500 | MRED MLS |
| — | Last price change | $259,500 | MRED MLS |
| 10 Nov, 2009 | Listed for sale | $274,500 | MRED MLS |
Room Specifics
Total Bedrooms: 3
Bedrooms Above Ground: 3
Bedrooms Below Ground: 0
Dimensions: —
Floor Type: Hardwood
Dimensions: —
Floor Type: Hardwood
Full Bathrooms: 2
Bathroom Amenities: —
Bathroom in Basement: 0
Rooms: —
Basement Description: Finished
Other Specifics
| 1 | |
| — | |
| — | |
| — | |
| — | |
| 30X125 | |
| — | |
| None | |
| — | |
| — | |
| Not in DB | |
| — | |
| — | |
| — | |
| — |
Tax History
| Year | Property Taxes |
|---|---|
| 2008 | $6,136 |
| 2010 | $6,631 |
Contact Agent
Nearby Similar Homes
Nearby Sold Comparables
Contact Agent
Listing Provided By
RE/MAX Properties

