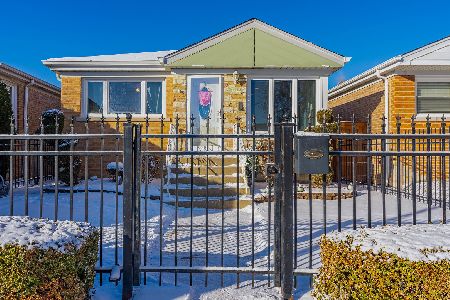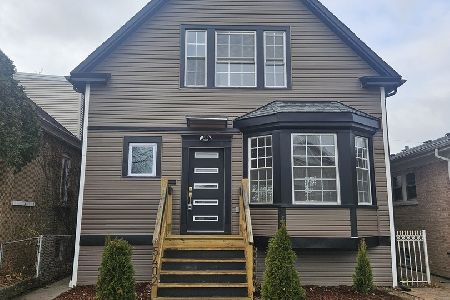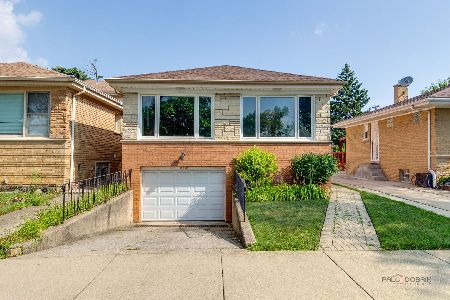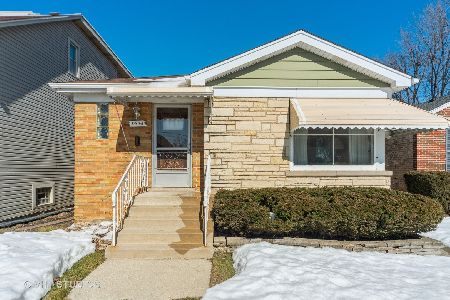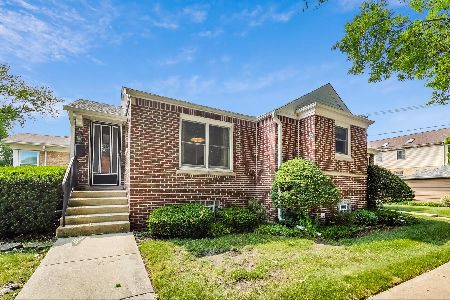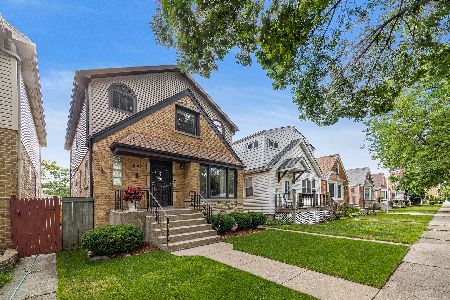6538 Foster Avenue, Norwood Park, Chicago, Illinois 60656
$415,000
|
Sold
|
|
| Status: | Closed |
| Sqft: | 1,634 |
| Cost/Sqft: | $263 |
| Beds: | 3 |
| Baths: | 2 |
| Year Built: | 1955 |
| Property Taxes: | $738 |
| Days On Market: | 1562 |
| Lot Size: | 0,09 |
Description
Look no further. Complete remodeled Brick, spacious raised ranch in the Big Oaks neighborhood of Norwood Park! Fantastic location down the street from Level 1 Garvy Grammar school, minutes to the expressway, Metra & Blue line, shopping and more! Check out the well done refinished hardwood floors, new windows, all new interior and exterior doors, modern light fixtures, remodeled white tiled ceramic bathroom. Beautiful, bright kitchen with granite counter tops, backsplash and cream cabinets. All new stainless steel appliances, eat in kitchen area, a bonus family room addition off the back looking into your fenced back yard. Full, nicely done finished basement with an additional bedroom and full bath. Plus, laundry room w/ W&D included. NEW from ground up 2 car garage. New furnace in 2007 and AC in 2011, new plumbing and electrical and panel 2021. Too much to Mention come check it out!
Property Specifics
| Single Family | |
| — | |
| Ranch | |
| 1955 | |
| Full | |
| — | |
| No | |
| 0.09 |
| Cook | |
| — | |
| — / Not Applicable | |
| None | |
| Lake Michigan | |
| Public Sewer | |
| 11252257 | |
| 13072300410000 |
Nearby Schools
| NAME: | DISTRICT: | DISTANCE: | |
|---|---|---|---|
|
Grade School
Garvey Elementary School |
299 | — | |
|
Middle School
Garvy Elementary School |
299 | Not in DB | |
Property History
| DATE: | EVENT: | PRICE: | SOURCE: |
|---|---|---|---|
| 5 Apr, 2021 | Sold | $282,000 | MRED MLS |
| 4 Mar, 2021 | Under contract | $269,900 | MRED MLS |
| 1 Mar, 2021 | Listed for sale | $269,900 | MRED MLS |
| 23 Dec, 2021 | Sold | $415,000 | MRED MLS |
| 22 Nov, 2021 | Under contract | $429,900 | MRED MLS |
| 21 Oct, 2021 | Listed for sale | $429,900 | MRED MLS |
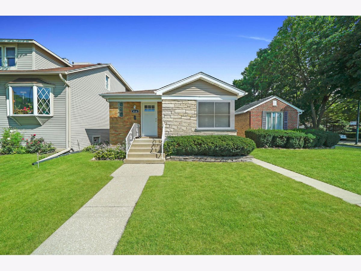
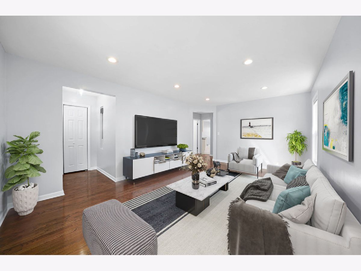
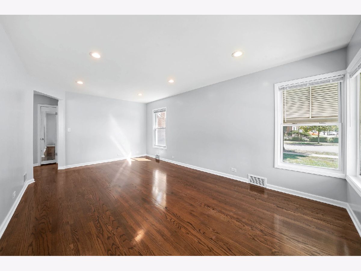
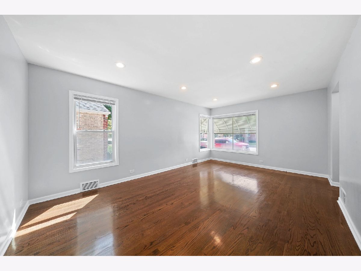
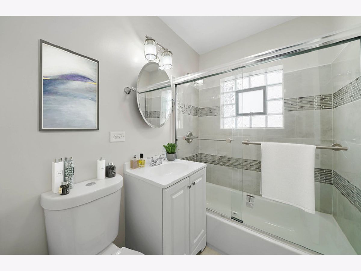
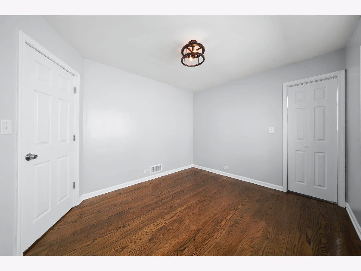
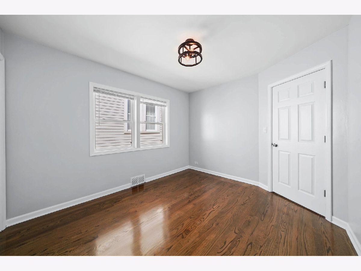
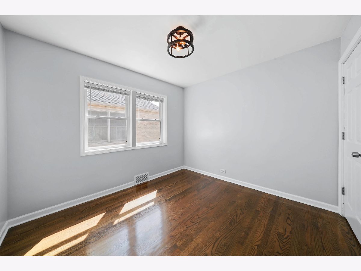
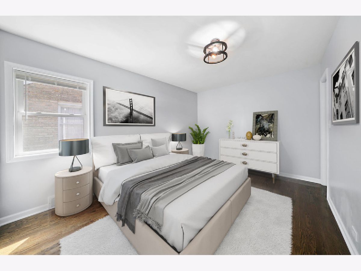
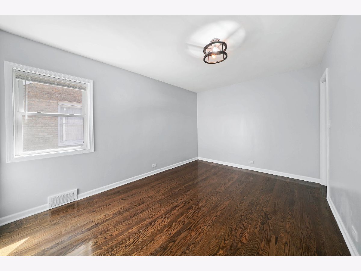
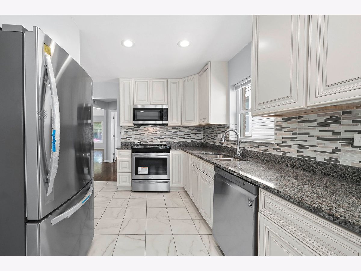
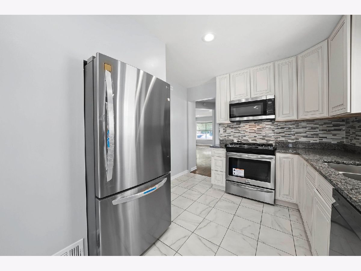
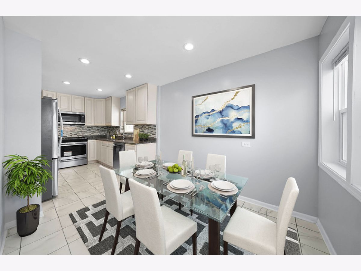
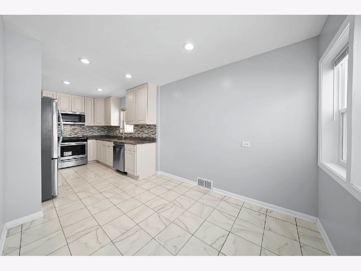
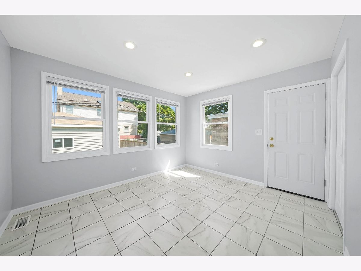
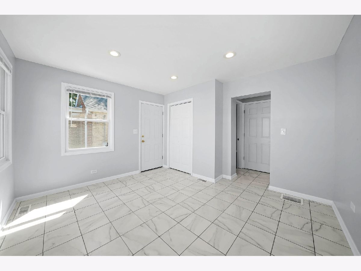
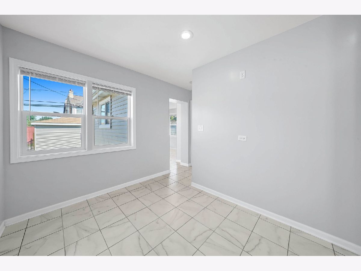
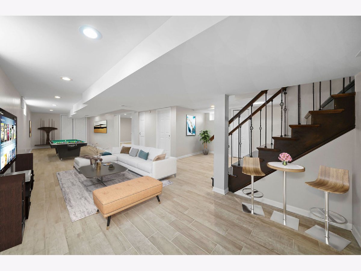
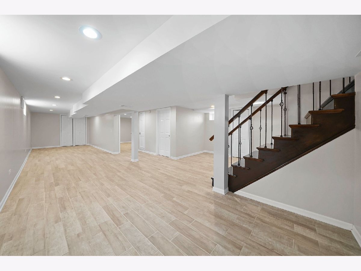
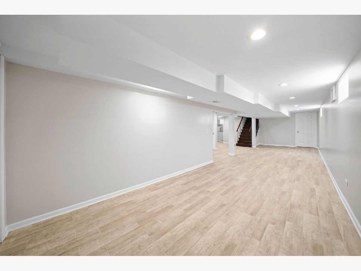
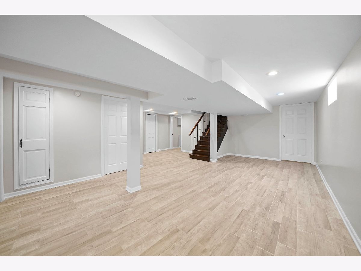
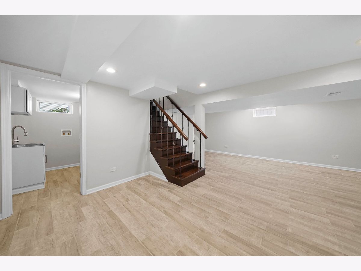
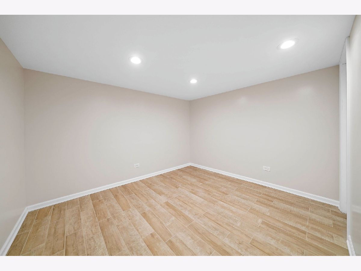
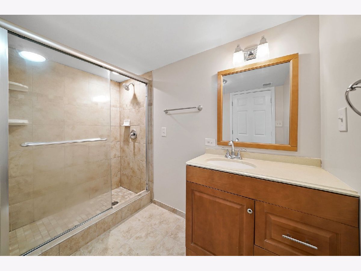
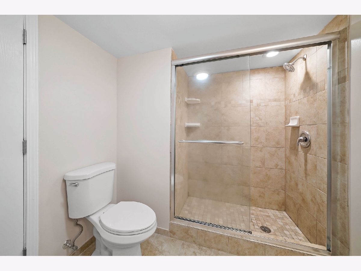
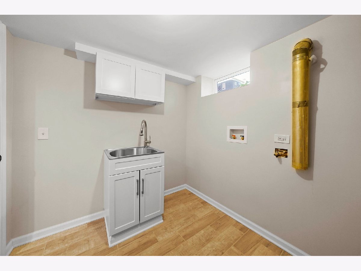
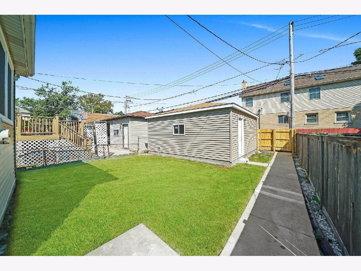
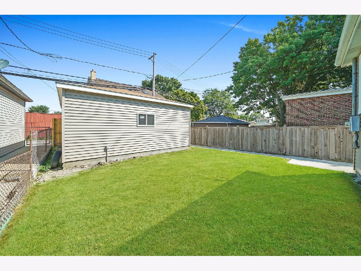
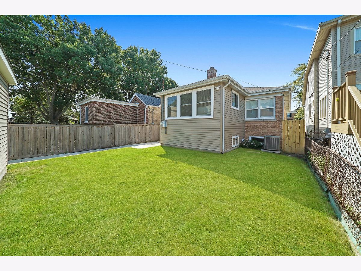
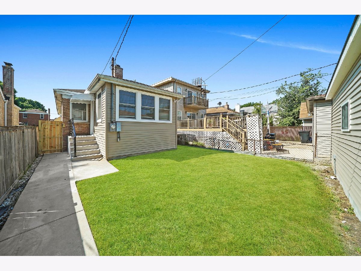
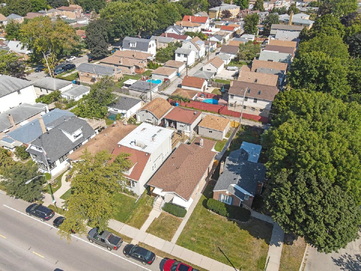
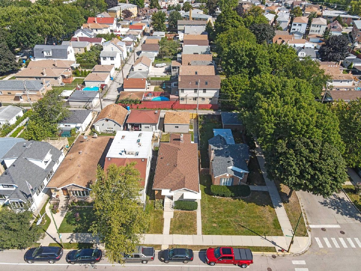
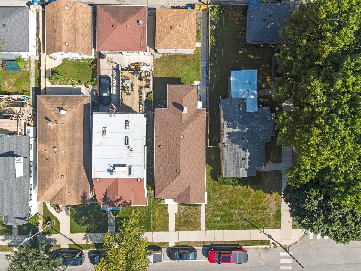
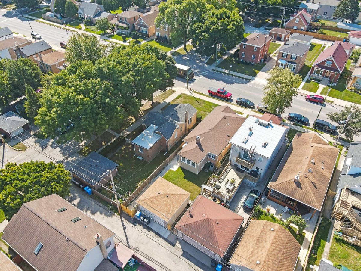
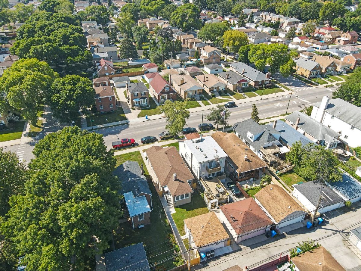
Room Specifics
Total Bedrooms: 4
Bedrooms Above Ground: 3
Bedrooms Below Ground: 1
Dimensions: —
Floor Type: Hardwood
Dimensions: —
Floor Type: Hardwood
Dimensions: —
Floor Type: Ceramic Tile
Full Bathrooms: 2
Bathroom Amenities: —
Bathroom in Basement: 1
Rooms: Utility Room-Lower Level
Basement Description: Finished
Other Specifics
| 2 | |
| — | |
| Off Alley | |
| — | |
| — | |
| 30X125 | |
| — | |
| None | |
| Hardwood Floors, First Floor Full Bath | |
| Range, Microwave, Dishwasher, Refrigerator, Washer, Dryer, Stainless Steel Appliance(s) | |
| Not in DB | |
| Curbs, Sidewalks, Street Lights, Street Paved | |
| — | |
| — | |
| — |
Tax History
| Year | Property Taxes |
|---|---|
| 2021 | $738 |
Contact Agent
Nearby Similar Homes
Nearby Sold Comparables
Contact Agent
Listing Provided By
Main Event Real Estate Group LTD



