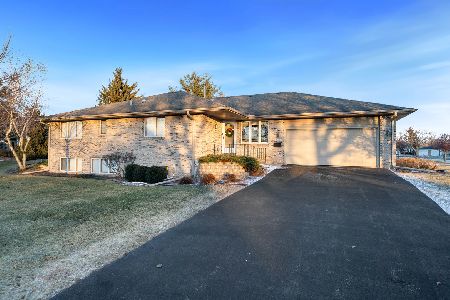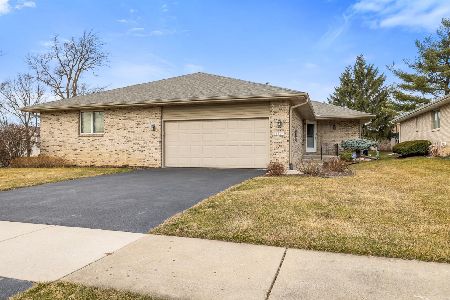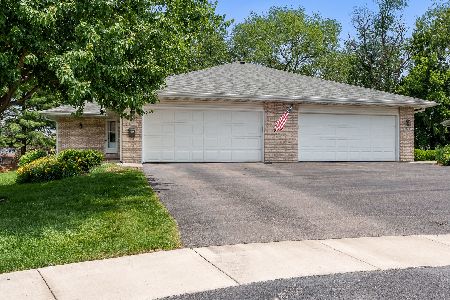6538 Laurelwood Drive, Rockford, Illinois 61108
$152,500
|
Sold
|
|
| Status: | Closed |
| Sqft: | 1,525 |
| Cost/Sqft: | $102 |
| Beds: | 2 |
| Baths: | 2 |
| Year Built: | 1993 |
| Property Taxes: | $2,961 |
| Days On Market: | 2348 |
| Lot Size: | 0,00 |
Description
Construction by Zentz. 2 bedrooms and 2 full baths on main floor. Eat in kitchen, with Golden Oak cabinetry and trim. Golden Oak trim throughout unit. Ceramic Tile floor in Kitchen, Entry Foyer/Hall, Laundry Room, and Hall. Laminate flooring in 2nd. bedroom and main hall. Living Room/Dining Room and master bedroom are carpeted. Both baths on main floor have ADA "Comfort Height" toilets, and hand held showers. Bath in main hall has assist bar along toilet. Solar Tube skylight in main bath. Ceiling fans in all rooms on main floor. Walk-in closet and bath in master bedroom. Basement is finished, with full bath. Walk-in cedar closet and pantry, workshop and storage areas in basement. Alarm and cable TV ready. Roof, Furnace/AC, Hot Water Heater, Water Softener, Whole House Water Filter, Garage Door, Driveway and Sidewalks all recent. All appliances and window treatments stay. HOA is $120.00 per month. The owner is original purchaser.
Property Specifics
| Condos/Townhomes | |
| 2 | |
| — | |
| 1993 | |
| Full | |
| — | |
| No | |
| — |
| Winnebago | |
| — | |
| 120 / Monthly | |
| Lawn Care,Snow Removal | |
| Public | |
| Public Sewer | |
| 10491401 | |
| 1227405034 |
Nearby Schools
| NAME: | DISTRICT: | DISTANCE: | |
|---|---|---|---|
|
Grade School
Gregory Elementary School |
205 | — | |
|
Middle School
Eisenhower Middle School |
205 | Not in DB | |
|
High School
Guilford High School |
205 | Not in DB | |
Property History
| DATE: | EVENT: | PRICE: | SOURCE: |
|---|---|---|---|
| 16 Nov, 2019 | Sold | $152,500 | MRED MLS |
| 12 Oct, 2019 | Under contract | $155,000 | MRED MLS |
| 19 Aug, 2019 | Listed for sale | $155,000 | MRED MLS |
Room Specifics
Total Bedrooms: 2
Bedrooms Above Ground: 2
Bedrooms Below Ground: 0
Dimensions: —
Floor Type: Wood Laminate
Full Bathrooms: 2
Bathroom Amenities: Separate Shower
Bathroom in Basement: 1
Rooms: Foyer,Walk In Closet,Recreation Room,Game Room
Basement Description: Finished
Other Specifics
| 2 | |
| Concrete Perimeter | |
| Asphalt | |
| Deck, Cable Access | |
| Common Grounds,Landscaped | |
| COMMON | |
| — | |
| Full | |
| Solar Tubes/Light Tubes, First Floor Bedroom, First Floor Laundry, First Floor Full Bath, Storage | |
| Range, Dishwasher, Refrigerator, Washer, Dryer | |
| Not in DB | |
| — | |
| — | |
| — | |
| — |
Tax History
| Year | Property Taxes |
|---|---|
| 2019 | $2,961 |
Contact Agent
Nearby Sold Comparables
Contact Agent
Listing Provided By
iRealty Flat Fee Brokerage






