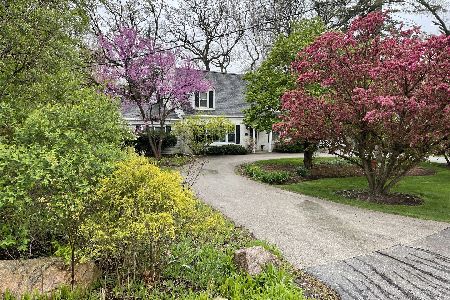6539 Shabbona Road, Indian Head Park, Illinois 60525
$461,000
|
Sold
|
|
| Status: | Closed |
| Sqft: | 1,862 |
| Cost/Sqft: | $236 |
| Beds: | 3 |
| Baths: | 2 |
| Year Built: | 1962 |
| Property Taxes: | $12,018 |
| Days On Market: | 2421 |
| Lot Size: | 0,47 |
Description
Mid Century Modern dream home! Custom built in 1962, the sellers have taken meticulous care to salvage the beauty and character of the original design and materials but have updated this home with all of the modern amenities. Exquisitely green lot with stunning landscape and hardscape and multiple outdoor living areas. Dramatic wood beamed and planked ceilings in the living areas, gorgeous mix of hardwood floors and slate throughout with glass everywhere offering tranquil views. Original 60's light fixtures in immaculate condition in many areas mixed with modern fixture renditions and amazing touches. Large bedrooms, fully renovated bathrooms and a kitchen and dining area that are an entertainer's dream. The large basement would be perfect for adding living space if needed. Oversize garage for 2 cars in addition to workshop or addtl storage. Lyons township schools. Quiet nook of a subdivision. This one is sublime! HIGHEST AND BEST OFFERS DUE 6/9 at 1pm
Property Specifics
| Single Family | |
| — | |
| Ranch | |
| 1962 | |
| Full | |
| — | |
| No | |
| 0.47 |
| Cook | |
| — | |
| 0 / Not Applicable | |
| None | |
| Public | |
| Public Sewer | |
| 10406124 | |
| 18192050510000 |
Nearby Schools
| NAME: | DISTRICT: | DISTANCE: | |
|---|---|---|---|
|
Grade School
Highlands Elementary School |
106 | — | |
|
Middle School
Highlands Middle School |
106 | Not in DB | |
|
High School
Lyons Twp High School |
204 | Not in DB | |
Property History
| DATE: | EVENT: | PRICE: | SOURCE: |
|---|---|---|---|
| 29 Jun, 2012 | Sold | $377,000 | MRED MLS |
| 23 May, 2012 | Under contract | $420,000 | MRED MLS |
| 25 Apr, 2012 | Listed for sale | $420,000 | MRED MLS |
| 9 Aug, 2019 | Sold | $461,000 | MRED MLS |
| 9 Jun, 2019 | Under contract | $439,000 | MRED MLS |
| 6 Jun, 2019 | Listed for sale | $439,000 | MRED MLS |
Room Specifics
Total Bedrooms: 3
Bedrooms Above Ground: 3
Bedrooms Below Ground: 0
Dimensions: —
Floor Type: Hardwood
Dimensions: —
Floor Type: Hardwood
Full Bathrooms: 2
Bathroom Amenities: Separate Shower,European Shower,Full Body Spray Shower
Bathroom in Basement: 0
Rooms: Foyer,Terrace
Basement Description: Unfinished,Exterior Access
Other Specifics
| 2 | |
| Concrete Perimeter | |
| Brick | |
| Patio, Porch, Brick Paver Patio, Storms/Screens | |
| Wooded | |
| 110 X 223 X 99 X 230 | |
| Unfinished | |
| Full | |
| Vaulted/Cathedral Ceilings, Hardwood Floors, First Floor Bedroom, First Floor Full Bath | |
| Microwave, Dishwasher, Refrigerator, Washer, Dryer, Stainless Steel Appliance(s), Cooktop, Built-In Oven, Range Hood | |
| Not in DB | |
| Street Lights, Street Paved | |
| — | |
| — | |
| Wood Burning, Attached Fireplace Doors/Screen |
Tax History
| Year | Property Taxes |
|---|---|
| 2012 | $9,547 |
| 2019 | $12,018 |
Contact Agent
Nearby Similar Homes
Nearby Sold Comparables
Contact Agent
Listing Provided By
Baird & Warner








