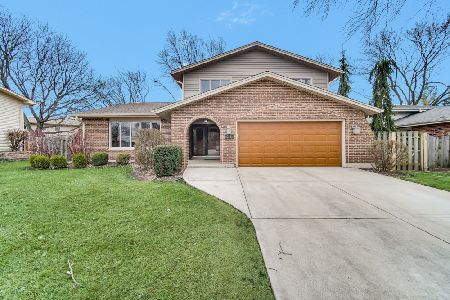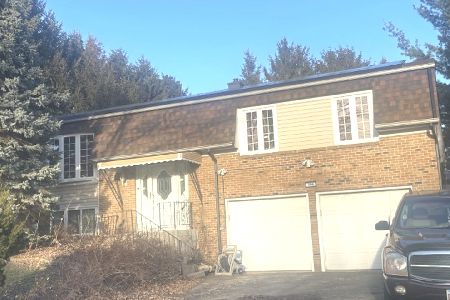654 Feather Sound Drive, Bolingbrook, Illinois 60440
$253,000
|
Sold
|
|
| Status: | Closed |
| Sqft: | 2,132 |
| Cost/Sqft: | $122 |
| Beds: | 4 |
| Baths: | 3 |
| Year Built: | 1979 |
| Property Taxes: | $7,098 |
| Days On Market: | 2971 |
| Lot Size: | 0,18 |
Description
Welcome to Your Dream Home! You are Invited in by an Open Floor Plan, Contemporary Decor & Tons of Natural Light. Your Spacious Family Room with New Hardwood Flooring and Beautiful Brick Fireplace Offers Plenty of Room for Entertaining. Enjoy Preparing Meals in Your Gourmet Eat-In Kitchen Featuring Newer Stainless Steel Appliances, Tons of Cabinet and Counter Space and a Pantry. Retreat to Your Luxury Master Suite Featuring a Newly Remodeled Master Bath and Huge Walk-In Closet. The Finished Basement Offers You an Additional Level of Living Space. Enjoy Back Yard BBQs on Your Patio in Your Huge, Fully Fenced Yard! Home Also Features a Newer Roof, Windows and Hardwood Floors! Great Location! Minutes from I355, Close to Tanner's Lake, Shopping, Dining at the Bolingbrook Promenade! Don't Miss This One!
Property Specifics
| Single Family | |
| — | |
| — | |
| 1979 | |
| Full | |
| — | |
| No | |
| 0.18 |
| Will | |
| Woods Of Feather Sound | |
| 0 / Not Applicable | |
| None | |
| Lake Michigan | |
| Public Sewer, Sewer-Storm | |
| 09829911 | |
| 1202011050040000 |
Nearby Schools
| NAME: | DISTRICT: | DISTANCE: | |
|---|---|---|---|
|
Grade School
Wood View Elementary School |
365U | — | |
|
Middle School
Hubert H Humphrey Middle School |
365U | Not in DB | |
|
High School
Bolingbrook High School |
365U | Not in DB | |
Property History
| DATE: | EVENT: | PRICE: | SOURCE: |
|---|---|---|---|
| 28 Mar, 2018 | Sold | $253,000 | MRED MLS |
| 24 Jan, 2018 | Under contract | $259,900 | MRED MLS |
| 10 Jan, 2018 | Listed for sale | $259,900 | MRED MLS |
Room Specifics
Total Bedrooms: 4
Bedrooms Above Ground: 4
Bedrooms Below Ground: 0
Dimensions: —
Floor Type: Carpet
Dimensions: —
Floor Type: Carpet
Dimensions: —
Floor Type: Carpet
Full Bathrooms: 3
Bathroom Amenities: —
Bathroom in Basement: 0
Rooms: Recreation Room
Basement Description: Partially Finished,Crawl
Other Specifics
| 2 | |
| Concrete Perimeter | |
| Asphalt | |
| Patio | |
| Fenced Yard,Nature Preserve Adjacent | |
| 113X63X110X73 | |
| — | |
| Full | |
| Skylight(s), Hardwood Floors | |
| — | |
| Not in DB | |
| Curbs, Sidewalks, Street Lights, Street Paved | |
| — | |
| — | |
| Wood Burning, Gas Starter |
Tax History
| Year | Property Taxes |
|---|---|
| 2018 | $7,098 |
Contact Agent
Nearby Similar Homes
Nearby Sold Comparables
Contact Agent
Listing Provided By
john greene, Realtor








