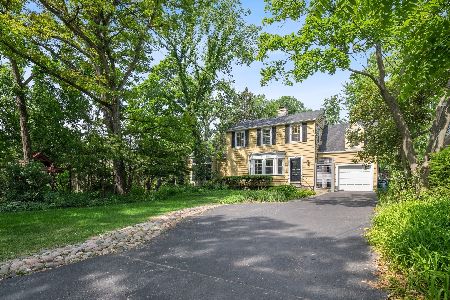654 Kincaid Street, Highland Park, Illinois 60035
$780,000
|
Sold
|
|
| Status: | Closed |
| Sqft: | 3,418 |
| Cost/Sqft: | $249 |
| Beds: | 3 |
| Baths: | 5 |
| Year Built: | 2008 |
| Property Taxes: | $20,946 |
| Days On Market: | 2546 |
| Lot Size: | 0,21 |
Description
Extraordinary Newer Construction Contemporary Custom Home by Becker Architects LTD in the Heart of Ravinia! Stunning Staircase, Hardwood Floors, and High End Appointments. Open Gourmet Kitchen with Breakfast Bars, Tremendous Counter Space and 2nd Prep Sink! Master Suite with Walk in Closet and a Lovely, Serene Bath. Huge 3rd Floor Artists Loft/Bonus Room could serve as a Bedroom. Finished Basement with Guest Suite, Rec. Room and Lots of Storage Space. Outdoor Spaces with Multiple Terraces, Patios, Mature Trees and a Great Yard Landscaped for Privacy with Underground Sprinklers! Two Car Attached Garage. Exceptional Location Near Shops, Metra Train Station , Restaurants, Farmers Market, Ravinia Festival, The Lakefront and Great Schools! Embrace This Lifestyle! State of the Art, Hardie Board and Stucco Exterior!
Property Specifics
| Single Family | |
| — | |
| Contemporary | |
| 2008 | |
| Full | |
| — | |
| No | |
| 0.21 |
| Lake | |
| — | |
| 0 / Not Applicable | |
| None | |
| Lake Michigan | |
| Sewer-Storm | |
| 10265325 | |
| 16361150090000 |
Nearby Schools
| NAME: | DISTRICT: | DISTANCE: | |
|---|---|---|---|
|
Grade School
Ravinia Elementary School |
112 | — | |
|
Middle School
Edgewood Middle School |
112 | Not in DB | |
|
High School
Highland Park High School |
113 | Not in DB | |
Property History
| DATE: | EVENT: | PRICE: | SOURCE: |
|---|---|---|---|
| 12 Aug, 2019 | Sold | $780,000 | MRED MLS |
| 31 May, 2019 | Under contract | $850,000 | MRED MLS |
| — | Last price change | $889,000 | MRED MLS |
| 6 Feb, 2019 | Listed for sale | $889,000 | MRED MLS |
Room Specifics
Total Bedrooms: 4
Bedrooms Above Ground: 3
Bedrooms Below Ground: 1
Dimensions: —
Floor Type: Carpet
Dimensions: —
Floor Type: Carpet
Dimensions: —
Floor Type: Carpet
Full Bathrooms: 5
Bathroom Amenities: Double Sink
Bathroom in Basement: 1
Rooms: Balcony/Porch/Lanai,Deck,Foyer,Great Room,Pantry,Storage,Terrace,Utility Room-Lower Level,Walk In Closet
Basement Description: Finished
Other Specifics
| 2 | |
| — | |
| Concrete,Circular | |
| Balcony, Patio | |
| Corner Lot | |
| 174.16X70X34.48X170.48 | |
| — | |
| Full | |
| Skylight(s), Hot Tub, Hardwood Floors, First Floor Laundry, Walk-In Closet(s) | |
| Range, Microwave, Dishwasher, Refrigerator, Washer, Dryer | |
| Not in DB | |
| — | |
| — | |
| — | |
| Wood Burning, Gas Starter |
Tax History
| Year | Property Taxes |
|---|---|
| 2019 | $20,946 |
Contact Agent
Nearby Similar Homes
Nearby Sold Comparables
Contact Agent
Listing Provided By
Coldwell Banker Residential









