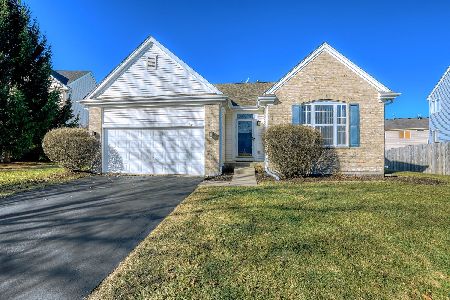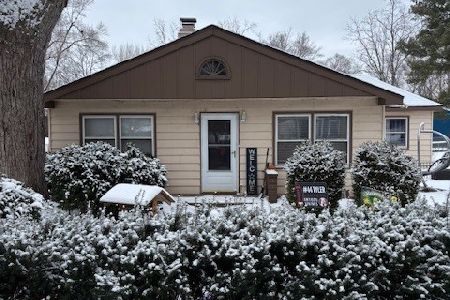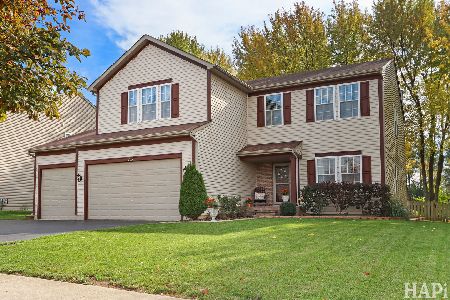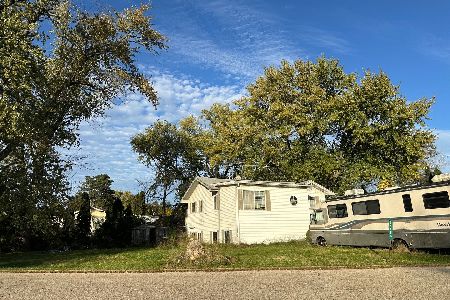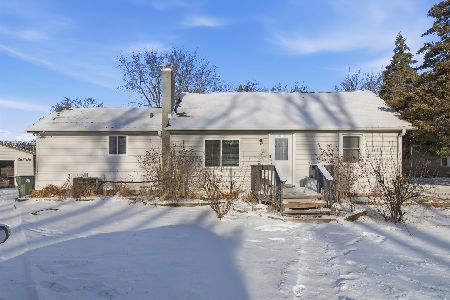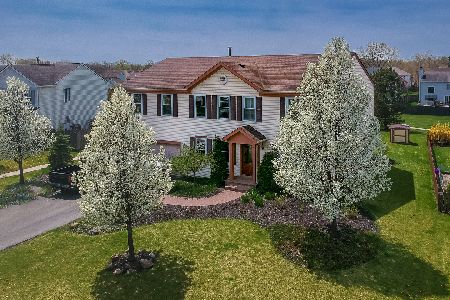654 Meridian Way, Antioch, Illinois 60002
$233,500
|
Sold
|
|
| Status: | Closed |
| Sqft: | 3,136 |
| Cost/Sqft: | $76 |
| Beds: | 4 |
| Baths: | 3 |
| Year Built: | 2001 |
| Property Taxes: | $8,011 |
| Days On Market: | 4299 |
| Lot Size: | 0,25 |
Description
This stunning 4 bedroom home has it all! Spacious kitchen w/island & eating area, huge walk-in pantry, open family room w/fireplace, 2nd story bonus room, plus master suite w/wardrobe room & luxury bath. Finished basement w/projection TV & surround sound, office and plenty of storage. Professionally landscaped yard w/brick paver patio & sprinkler system overlooks walking path. New windows & doors 2013. New carpet ups
Property Specifics
| Single Family | |
| — | |
| — | |
| 2001 | |
| Full | |
| — | |
| No | |
| 0.25 |
| Lake | |
| — | |
| 165 / Annual | |
| Insurance | |
| Public | |
| Public Sewer | |
| 08601243 | |
| 02071020730000 |
Nearby Schools
| NAME: | DISTRICT: | DISTANCE: | |
|---|---|---|---|
|
Grade School
Antioch Elementary School |
34 | — | |
|
Middle School
Antioch Upper Grade School |
34 | Not in DB | |
|
High School
Antioch Community High School |
117 | Not in DB | |
Property History
| DATE: | EVENT: | PRICE: | SOURCE: |
|---|---|---|---|
| 13 Aug, 2014 | Sold | $233,500 | MRED MLS |
| 26 Jul, 2014 | Under contract | $239,000 | MRED MLS |
| — | Last price change | $242,500 | MRED MLS |
| 1 May, 2014 | Listed for sale | $242,500 | MRED MLS |
| 14 Aug, 2020 | Sold | $265,000 | MRED MLS |
| 12 Jul, 2020 | Under contract | $269,900 | MRED MLS |
| — | Last price change | $274,900 | MRED MLS |
| 11 Apr, 2020 | Listed for sale | $274,900 | MRED MLS |
| 31 May, 2024 | Sold | $369,000 | MRED MLS |
| 28 Mar, 2024 | Under contract | $369,900 | MRED MLS |
| — | Last price change | $379,900 | MRED MLS |
| 27 Sep, 2023 | Listed for sale | $379,900 | MRED MLS |
Room Specifics
Total Bedrooms: 4
Bedrooms Above Ground: 4
Bedrooms Below Ground: 0
Dimensions: —
Floor Type: Carpet
Dimensions: —
Floor Type: Carpet
Dimensions: —
Floor Type: Carpet
Full Bathrooms: 3
Bathroom Amenities: Whirlpool,Separate Shower,Double Sink,Soaking Tub
Bathroom in Basement: 0
Rooms: Bonus Room,Eating Area
Basement Description: Finished
Other Specifics
| 2 | |
| Concrete Perimeter | |
| Asphalt | |
| Brick Paver Patio, Storms/Screens | |
| Landscaped | |
| 54X41X121X73X133 | |
| — | |
| Full | |
| Wood Laminate Floors, First Floor Laundry | |
| Range, Microwave, Dishwasher, Refrigerator, Washer, Dryer, Disposal | |
| Not in DB | |
| Sidewalks, Street Lights, Street Paved | |
| — | |
| — | |
| — |
Tax History
| Year | Property Taxes |
|---|---|
| 2014 | $8,011 |
| 2020 | $9,075 |
| 2024 | $10,811 |
Contact Agent
Nearby Similar Homes
Nearby Sold Comparables
Contact Agent
Listing Provided By
Berkshire Hathaway HomeServices KoenigRubloff

