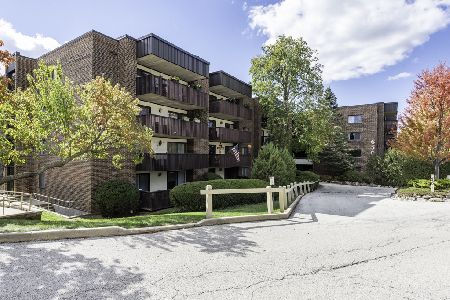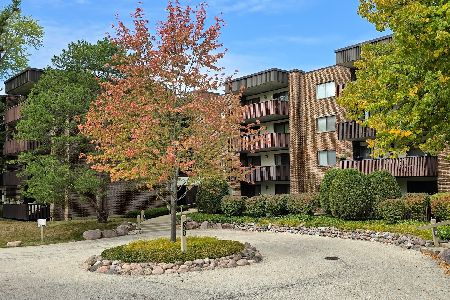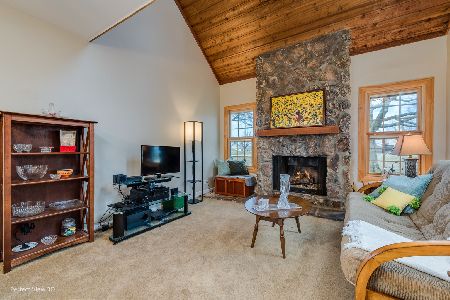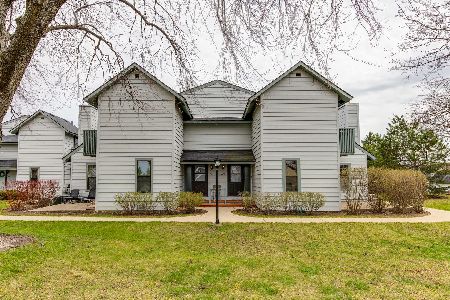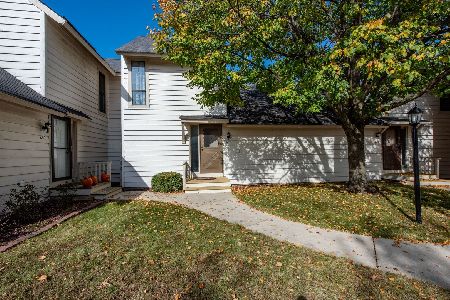654 Mitchell Court, Gurnee, Illinois 60031
$165,000
|
Sold
|
|
| Status: | Closed |
| Sqft: | 1,162 |
| Cost/Sqft: | $144 |
| Beds: | 2 |
| Baths: | 2 |
| Year Built: | 1977 |
| Property Taxes: | $2,939 |
| Days On Market: | 1784 |
| Lot Size: | 0,00 |
Description
STUNNING 2 Bedroom and 2 Bathroom Townhome in beautiful Heather Ridge. TWO YEAR NEW kitchen cabinets, breakfast bar, granite counter tops, tile back splash, and stainless steel high-end appliances. TWO YEAR NEW wood floors on 1st level and carpet in bedrooms. Appreciate BOTH recently remodel bathrooms, as they bring modern cosmetic appeal to both! TWO YEAR NEW interior doors/trim package and fresh paint throughout. TWO YEAR NEW Washer and Dryer. Newer Furnace and A/C. Enjoy the strong floor-to-ceiling stone wood burning fireplace, or relax on your private patio, or upstairs balcony. Plenty of storage in large attic areas. Close to shopping and entertainment. Enjoy the amenities of the clubhouse, pool, tennis courts and more! Easy access to expressway. You do not want to miss this opportunity!
Property Specifics
| Condos/Townhomes | |
| 2 | |
| — | |
| 1977 | |
| None | |
| LINDEN | |
| No | |
| — |
| Lake | |
| Heather Ridge | |
| 368 / Monthly | |
| Water,Insurance,Clubhouse,Pool,Exterior Maintenance,Lawn Care,Scavenger,Snow Removal | |
| Public | |
| Public Sewer | |
| 10956198 | |
| 07282020400000 |
Nearby Schools
| NAME: | DISTRICT: | DISTANCE: | |
|---|---|---|---|
|
Grade School
Woodland Elementary School |
50 | — | |
|
Middle School
Woodland Intermediate School |
50 | Not in DB | |
|
High School
Warren Township High School |
121 | Not in DB | |
Property History
| DATE: | EVENT: | PRICE: | SOURCE: |
|---|---|---|---|
| 13 Apr, 2018 | Sold | $154,950 | MRED MLS |
| 25 Feb, 2018 | Under contract | $159,900 | MRED MLS |
| 21 Feb, 2018 | Listed for sale | $159,900 | MRED MLS |
| 15 Mar, 2021 | Sold | $165,000 | MRED MLS |
| 24 Jan, 2021 | Under contract | $167,900 | MRED MLS |
| 18 Dec, 2020 | Listed for sale | $167,900 | MRED MLS |
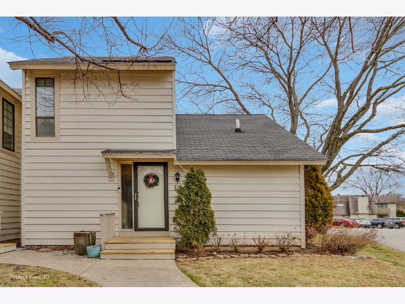
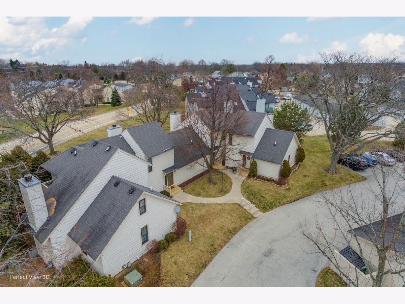
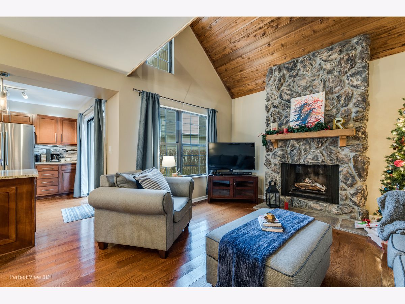
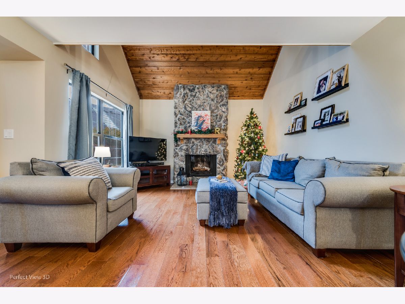
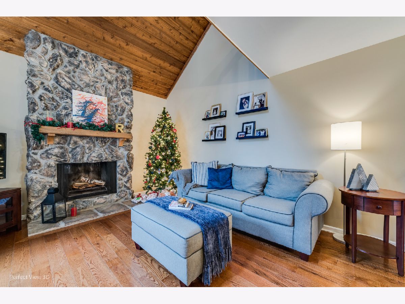
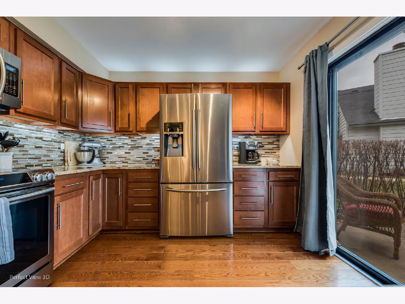
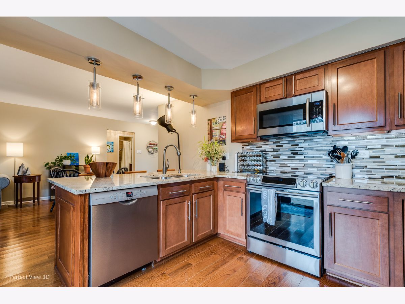
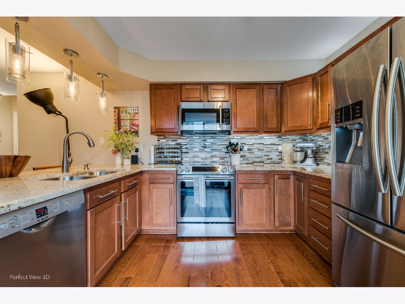
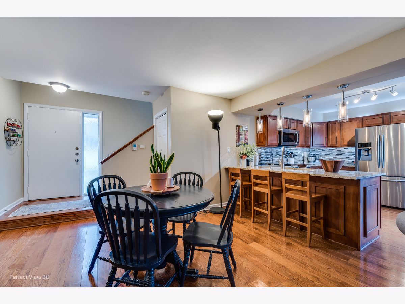
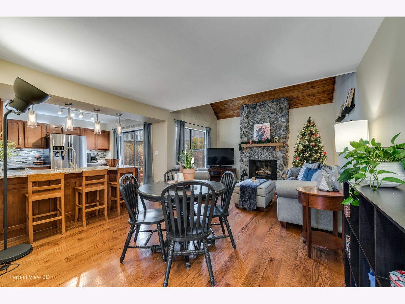
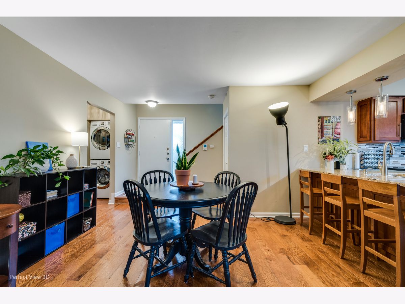
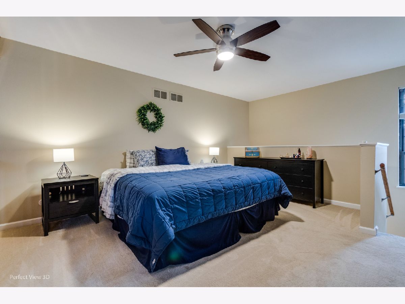
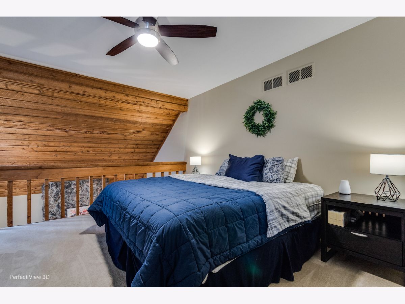
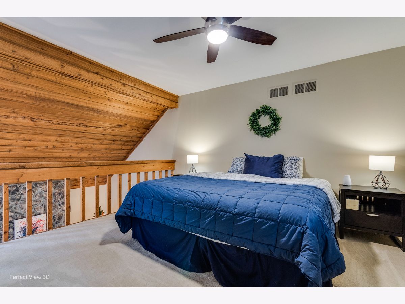
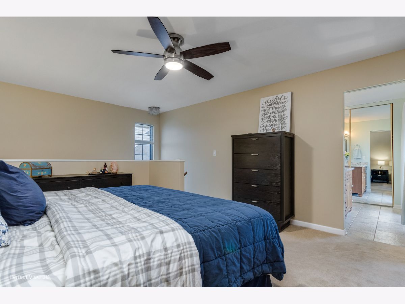
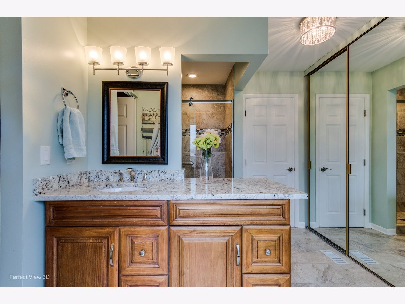
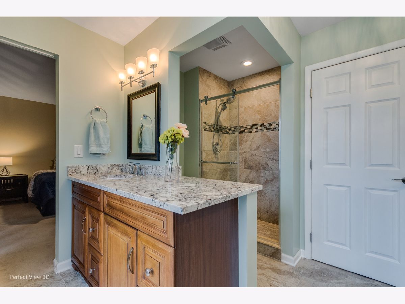
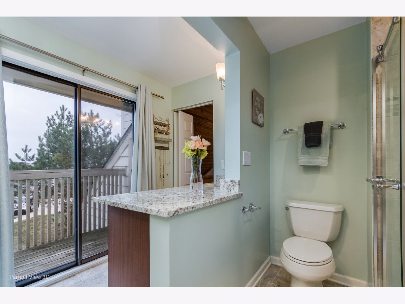
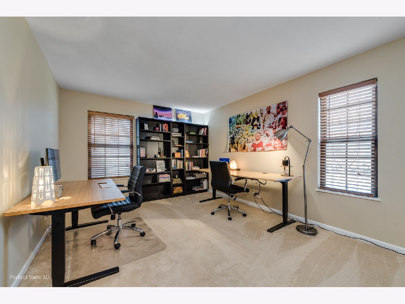
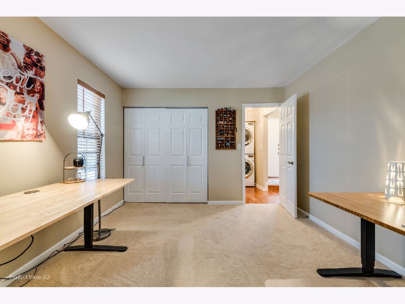
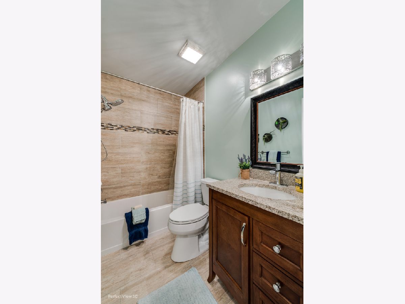
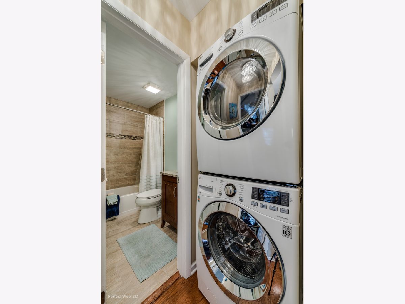
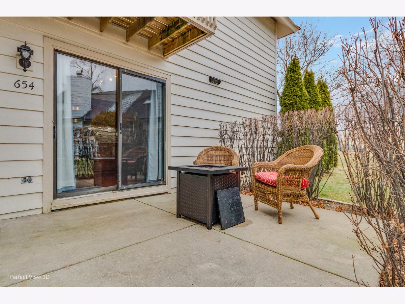
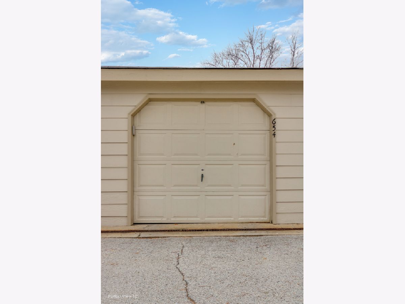
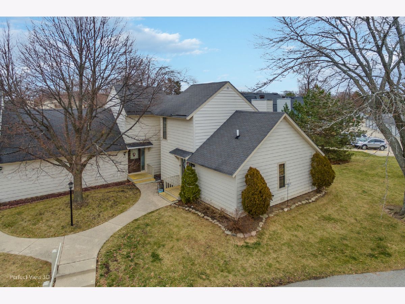
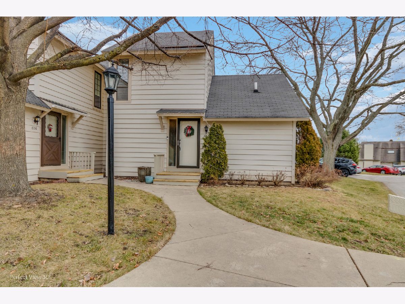
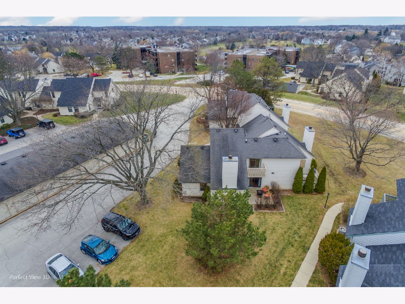
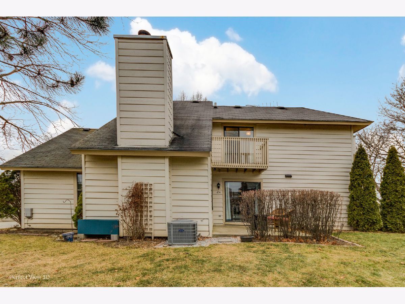
Room Specifics
Total Bedrooms: 2
Bedrooms Above Ground: 2
Bedrooms Below Ground: 0
Dimensions: —
Floor Type: Carpet
Full Bathrooms: 2
Bathroom Amenities: Separate Shower,Garden Tub
Bathroom in Basement: 0
Rooms: No additional rooms
Basement Description: Crawl
Other Specifics
| 1 | |
| Concrete Perimeter | |
| Asphalt | |
| Patio, End Unit | |
| Common Grounds | |
| 933 | |
| — | |
| Full | |
| Vaulted/Cathedral Ceilings, Hardwood Floors, First Floor Bedroom, First Floor Laundry, First Floor Full Bath, Laundry Hook-Up in Unit | |
| Range, Microwave, Dishwasher, Refrigerator, Washer, Dryer, Disposal, Stainless Steel Appliance(s) | |
| Not in DB | |
| — | |
| — | |
| Golf Course, On Site Manager/Engineer, Pool, Tennis Court(s), Security | |
| Wood Burning |
Tax History
| Year | Property Taxes |
|---|---|
| 2018 | $1,175 |
| 2021 | $2,939 |
Contact Agent
Nearby Similar Homes
Nearby Sold Comparables
Contact Agent
Listing Provided By
Keller Williams North Shore West

