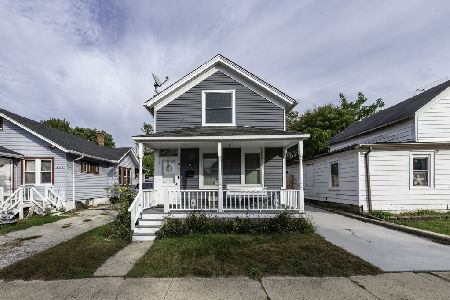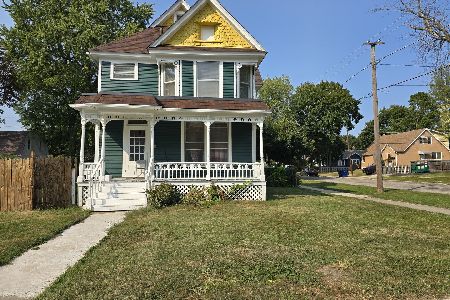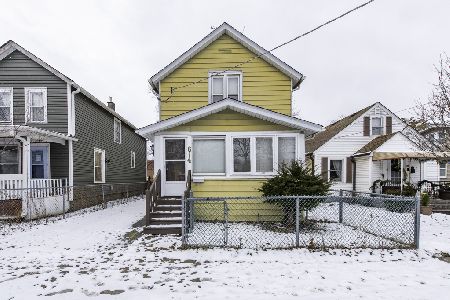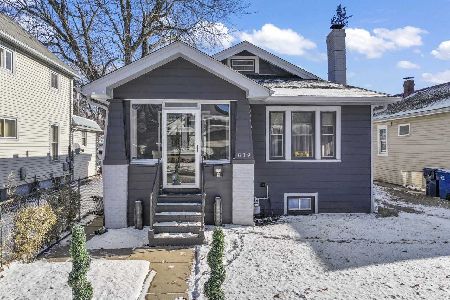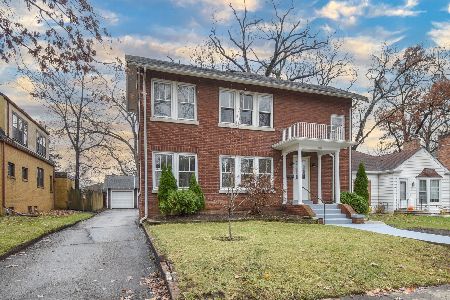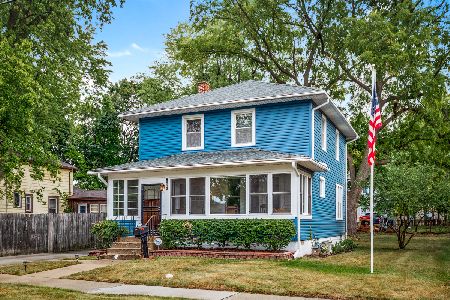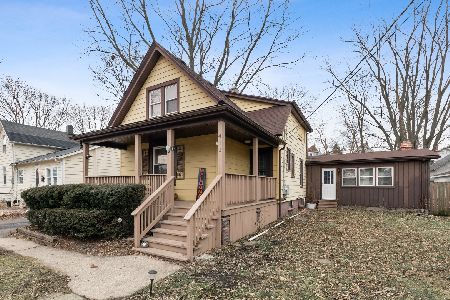654 Porter Street, Waukegan, Illinois 60085
$185,000
|
Sold
|
|
| Status: | Closed |
| Sqft: | 1,569 |
| Cost/Sqft: | $122 |
| Beds: | 4 |
| Baths: | 3 |
| Year Built: | 1953 |
| Property Taxes: | $0 |
| Days On Market: | 2066 |
| Lot Size: | 0,13 |
Description
Wonderful home with stunning curb appeal for a large family or great potential for renting with 3 separate living quarters, three baths, and three full kitchens! Each level has a door with a lock for privacy. The main level presents an open living room, gourmet kitchen, and three bedrooms, and a shared bath! The second level boasts one bedroom, full bath, family room with built-in shelving, and a spacious kitchen! Finished basement appointed with fifth bedroom, full bath, open kitchen, and utility room with washer and dryer. Two separate entrances in the front and back! Large patio in the back to enjoy the outdoors and two-car detached garage. Handicap access through the back. Located right off Grand Avenue and close to shopping, restaurants and so much more! Don't miss out on a great opportunity!
Property Specifics
| Single Family | |
| — | |
| — | |
| 1953 | |
| Full | |
| — | |
| No | |
| 0.13 |
| Lake | |
| — | |
| — / Not Applicable | |
| None | |
| Public | |
| Public Sewer | |
| 10727851 | |
| 08211190080000 |
Nearby Schools
| NAME: | DISTRICT: | DISTANCE: | |
|---|---|---|---|
|
Grade School
Glen Flora Elementary School |
60 | — | |
|
Middle School
Daniel Webster Middle School |
60 | Not in DB | |
|
High School
Waukegan High School |
60 | Not in DB | |
Property History
| DATE: | EVENT: | PRICE: | SOURCE: |
|---|---|---|---|
| 30 Sep, 2020 | Sold | $185,000 | MRED MLS |
| 4 Jun, 2020 | Under contract | $192,000 | MRED MLS |
| 28 May, 2020 | Listed for sale | $192,000 | MRED MLS |
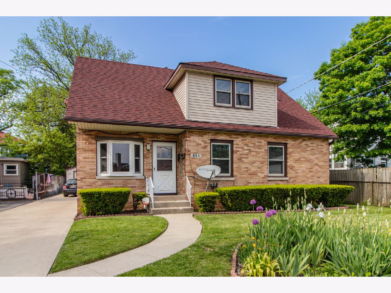
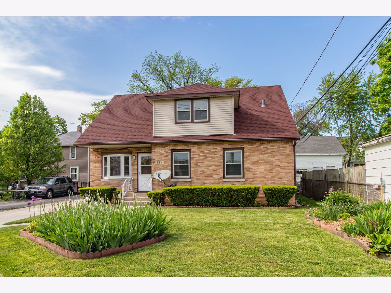
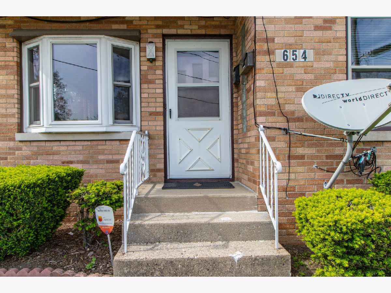
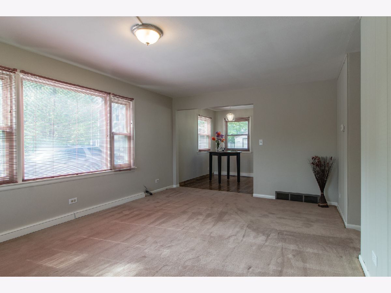
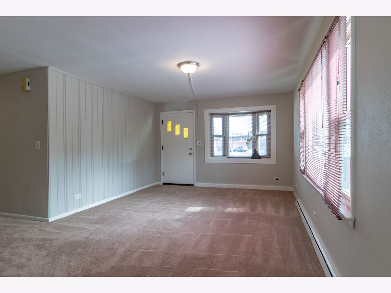
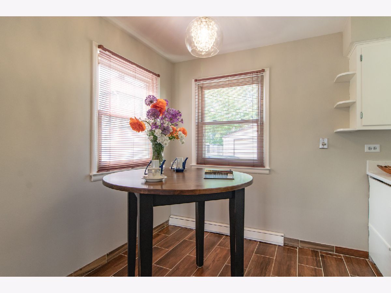
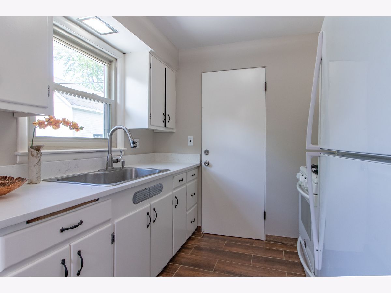
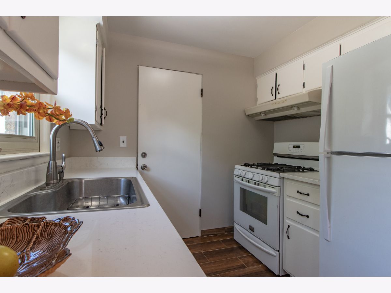
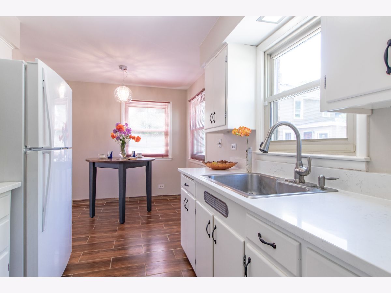
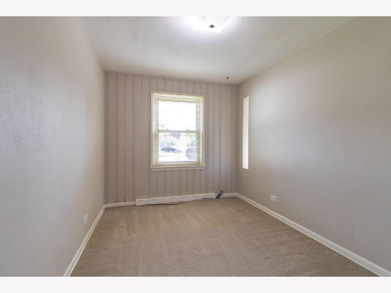
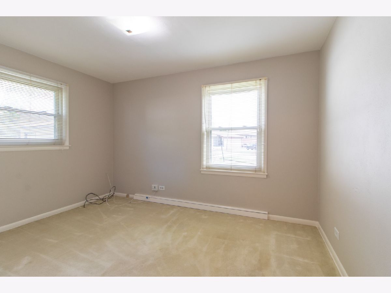
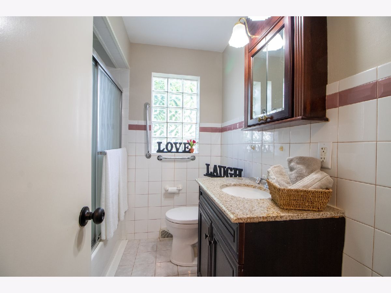
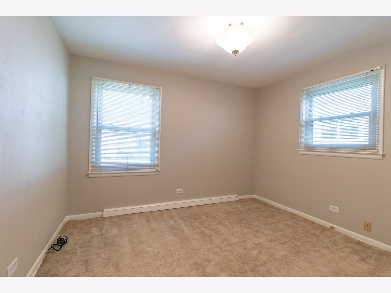
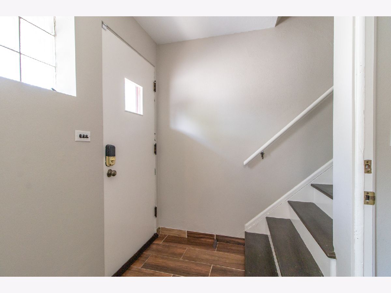
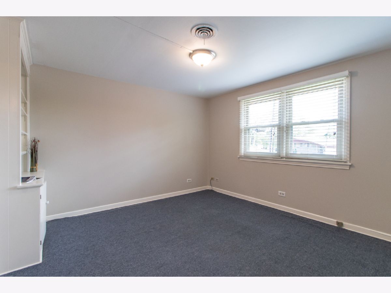
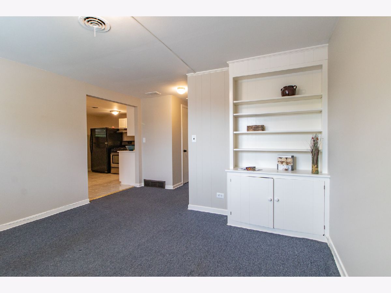
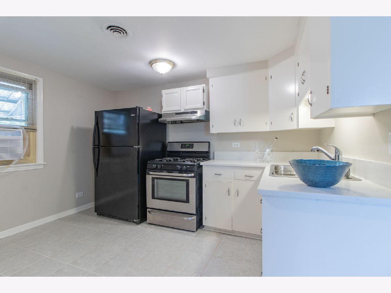
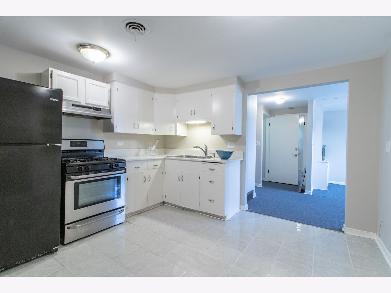
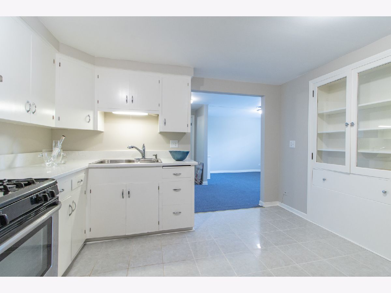
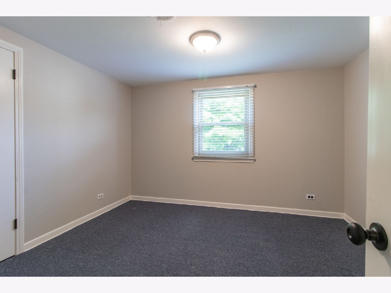
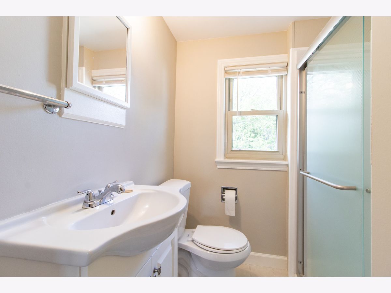
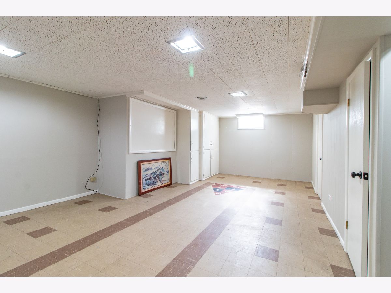
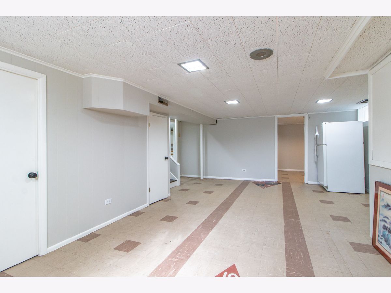
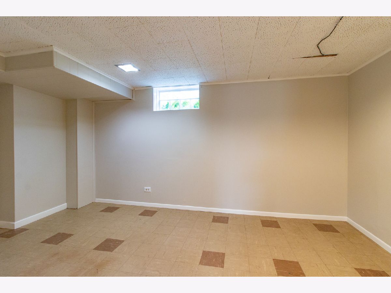
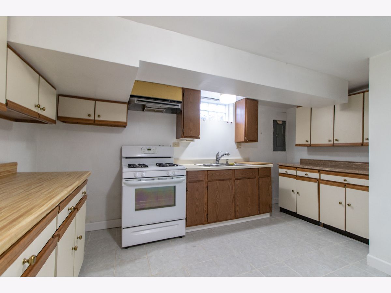
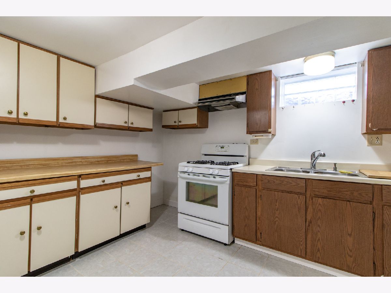
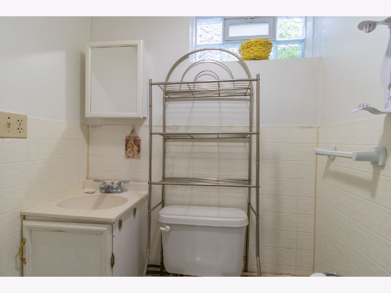
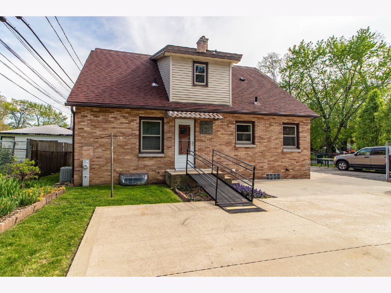
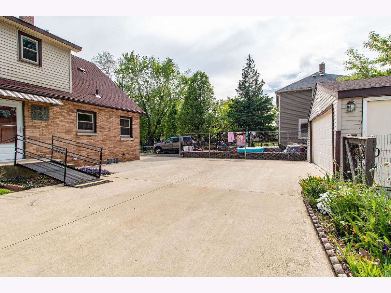
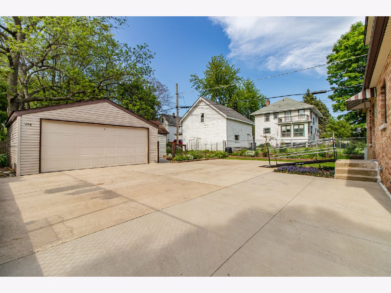
Room Specifics
Total Bedrooms: 5
Bedrooms Above Ground: 4
Bedrooms Below Ground: 1
Dimensions: —
Floor Type: Carpet
Dimensions: —
Floor Type: Carpet
Dimensions: —
Floor Type: Carpet
Dimensions: —
Floor Type: —
Full Bathrooms: 3
Bathroom Amenities: —
Bathroom in Basement: 1
Rooms: Kitchen,Family Room,Bedroom 5
Basement Description: Finished
Other Specifics
| 2 | |
| — | |
| Concrete | |
| Patio, Storms/Screens | |
| Landscaped | |
| 64X97X50X136 | |
| — | |
| None | |
| Wood Laminate Floors, First Floor Bedroom, First Floor Full Bath | |
| Range, Microwave, Dishwasher, Refrigerator, Washer, Dryer | |
| Not in DB | |
| Curbs, Sidewalks, Street Lights, Street Paved | |
| — | |
| — | |
| — |
Tax History
| Year | Property Taxes |
|---|
Contact Agent
Nearby Similar Homes
Nearby Sold Comparables
Contact Agent
Listing Provided By
RE/MAX Top Performers

